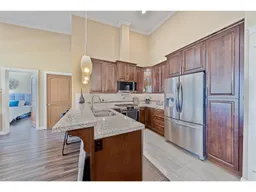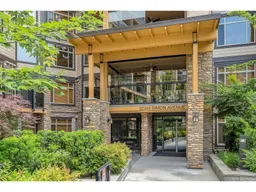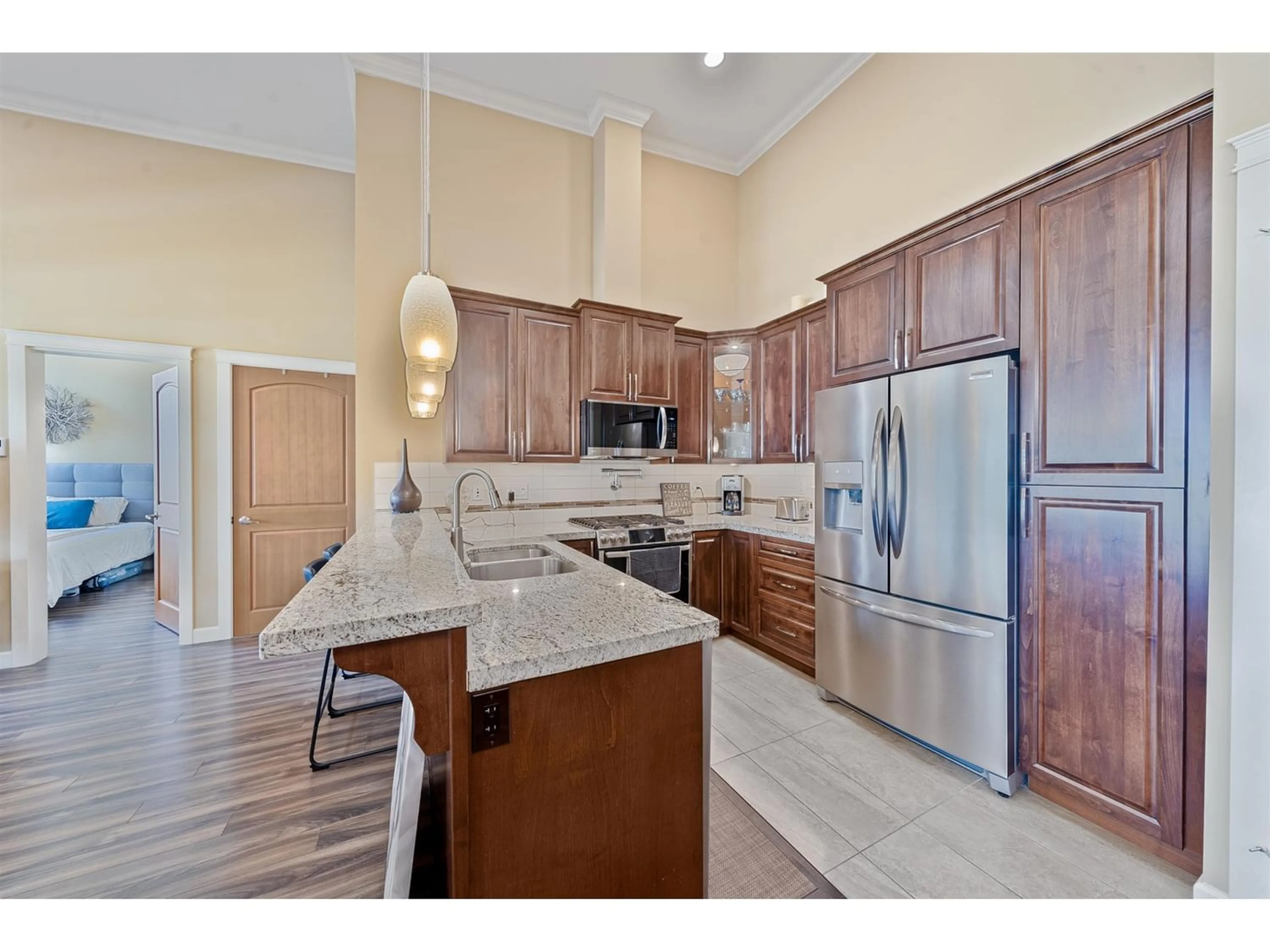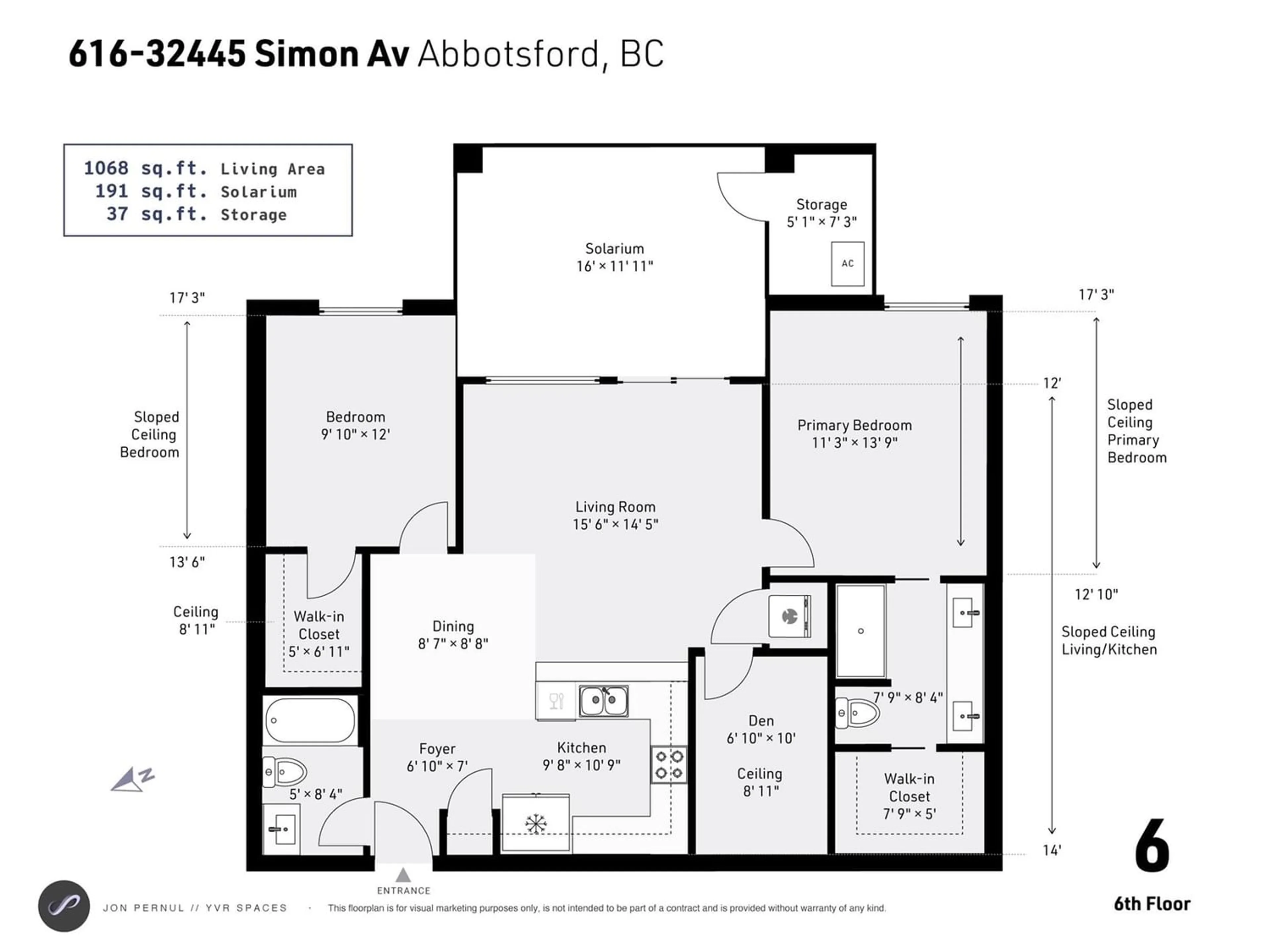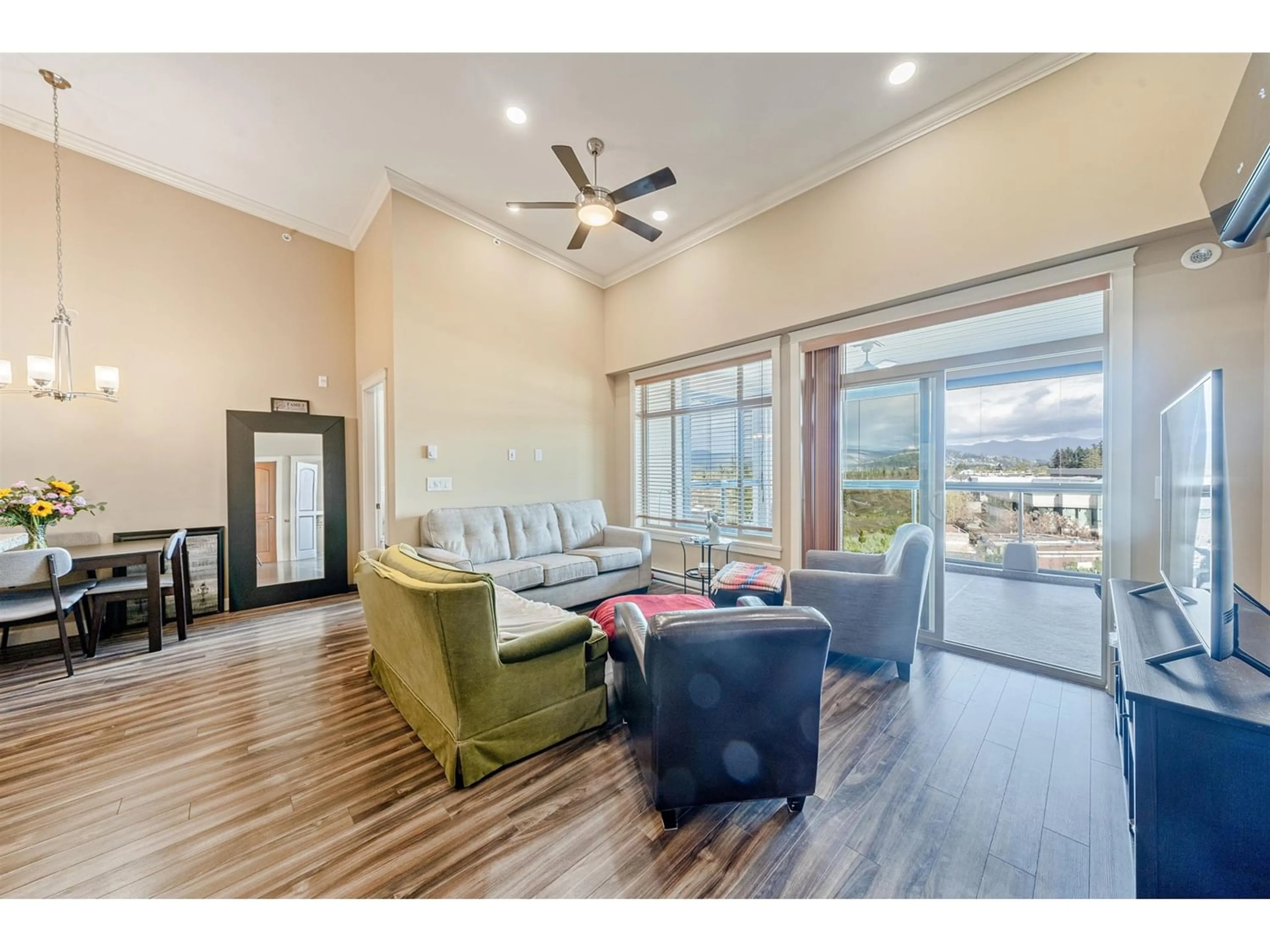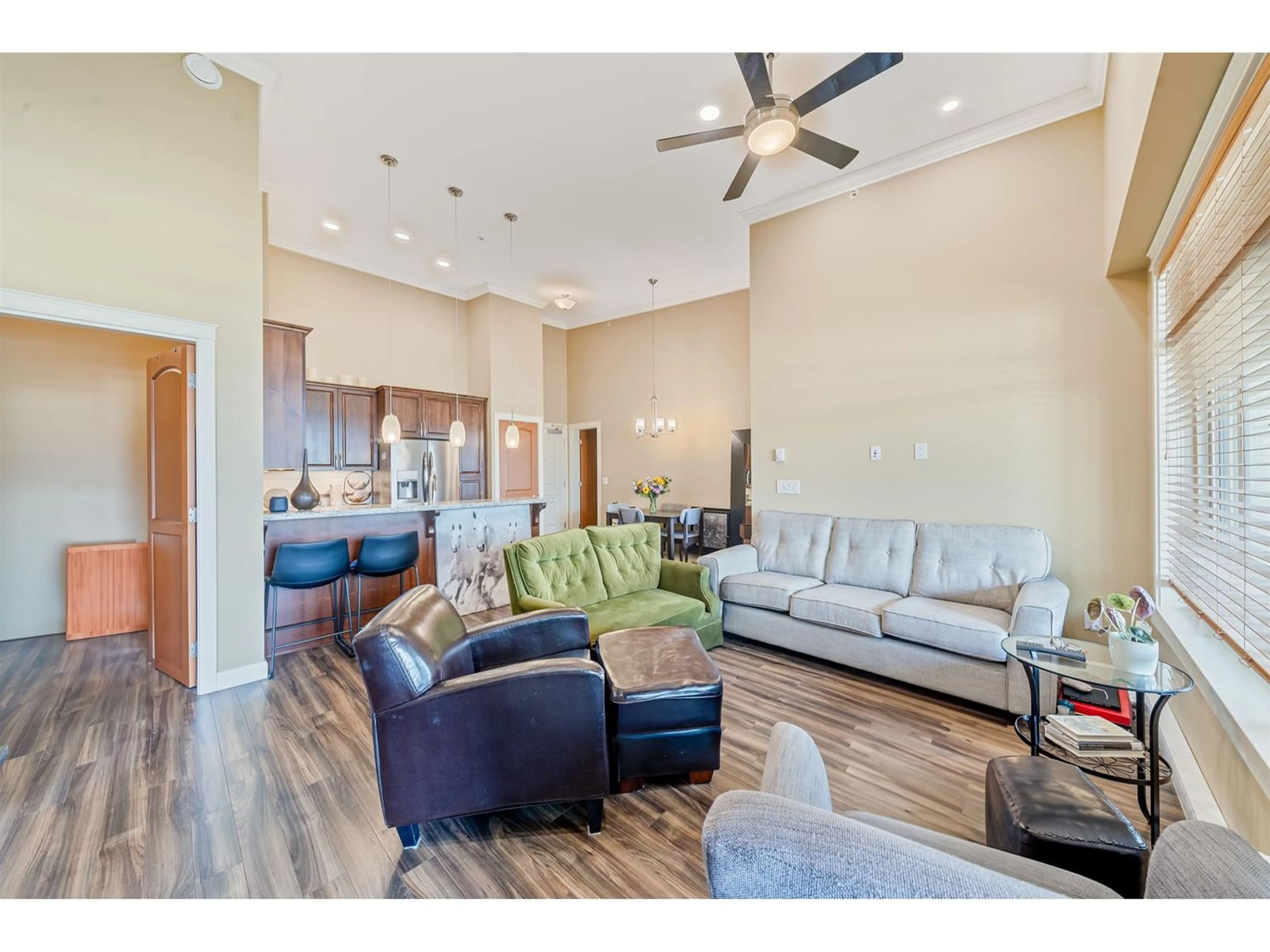616 32445 SIMON AVENUE, Abbotsford, British Columbia V2T0G7
Contact us about this property
Highlights
Estimated ValueThis is the price Wahi expects this property to sell for.
The calculation is powered by our Instant Home Value Estimate, which uses current market and property price trends to estimate your home’s value with a 90% accuracy rate.Not available
Price/Sqft$659/sqft
Est. Mortgage$3,006/mo
Maintenance fees$433/mo
Tax Amount ()-
Days On Market270 days
Description
Welcome to LUXURY LIVING at La Galleria, Abbotsford's epitome crafted by Quadra Homes! This top-floor haven boasts a blend of elegance and functionality. TOP FLOOR CORNER UNIT with two bedrooms plus a den, accompanied by two full baths. Lavish features abound, from granite counters and soft-close cabinetry to heated tile floors and crown moldings. Enjoy year-round comfort with A/C and a unique 213 sq.ft. solarium, complete with retractable glass panels. Marvel at unobstructed vistas stretching from Mt. Baker to Mt. Cheam through full-height windows adorned with motorized blinds. Extras include two parking spots, a spacious storage unit with power, and top-notch amenities like an exercise centre. Pets and rentals welcome. This one won't last long, call to book a private tour now! (id:39198)
Property Details
Interior
Features
Exterior
Parking
Garage spaces 2
Garage type Underground
Other parking spaces 0
Total parking spaces 2
Condo Details
Amenities
Air Conditioning, Exercise Centre, Laundry - In Suite
Inclusions
Property History
 26
26