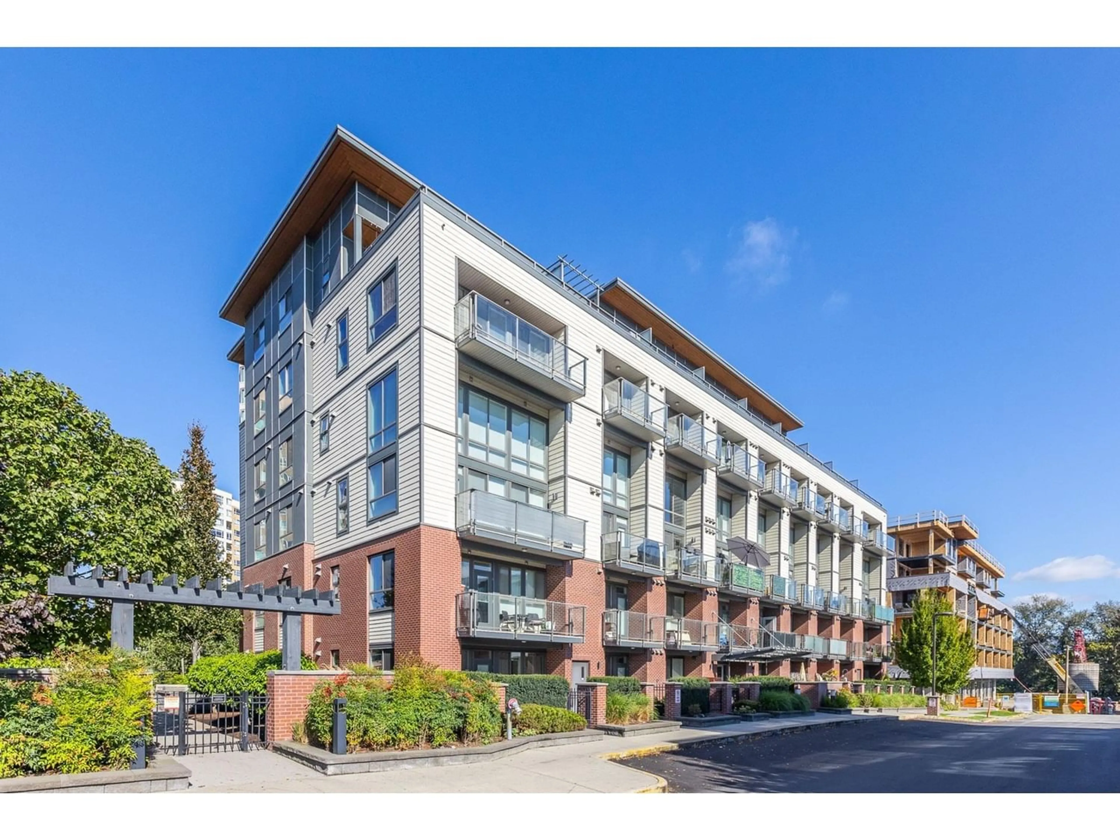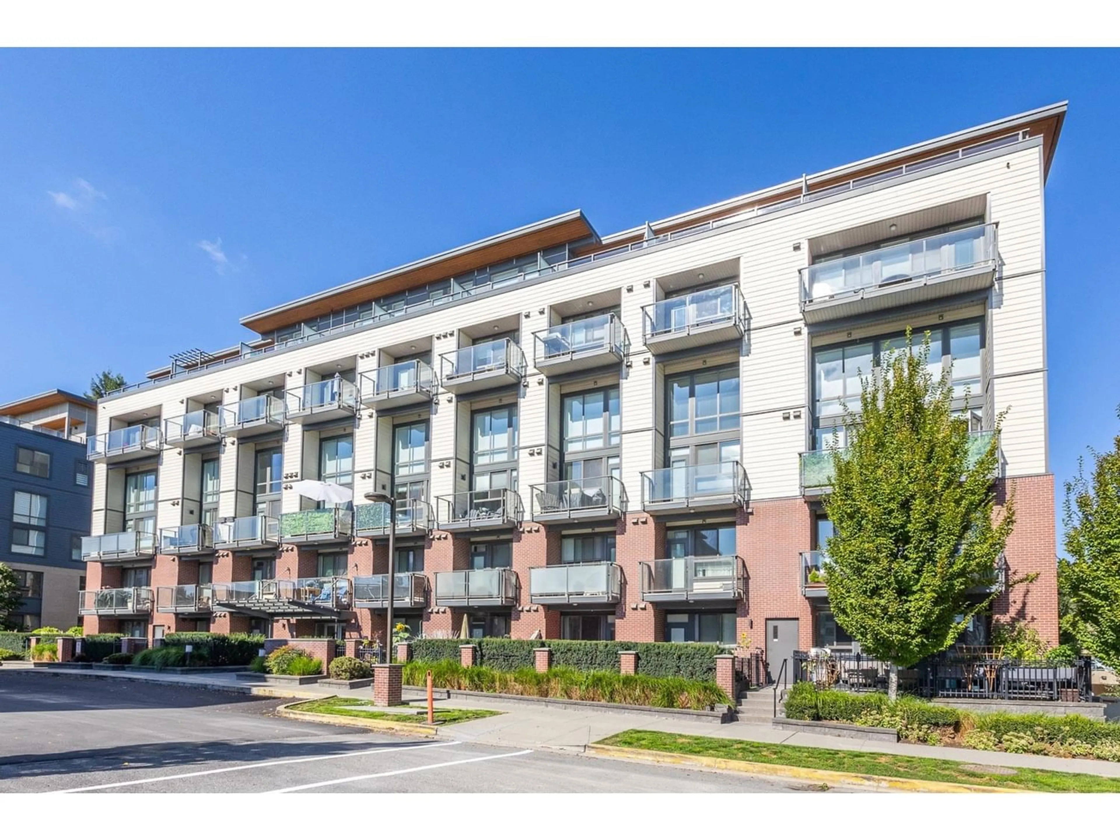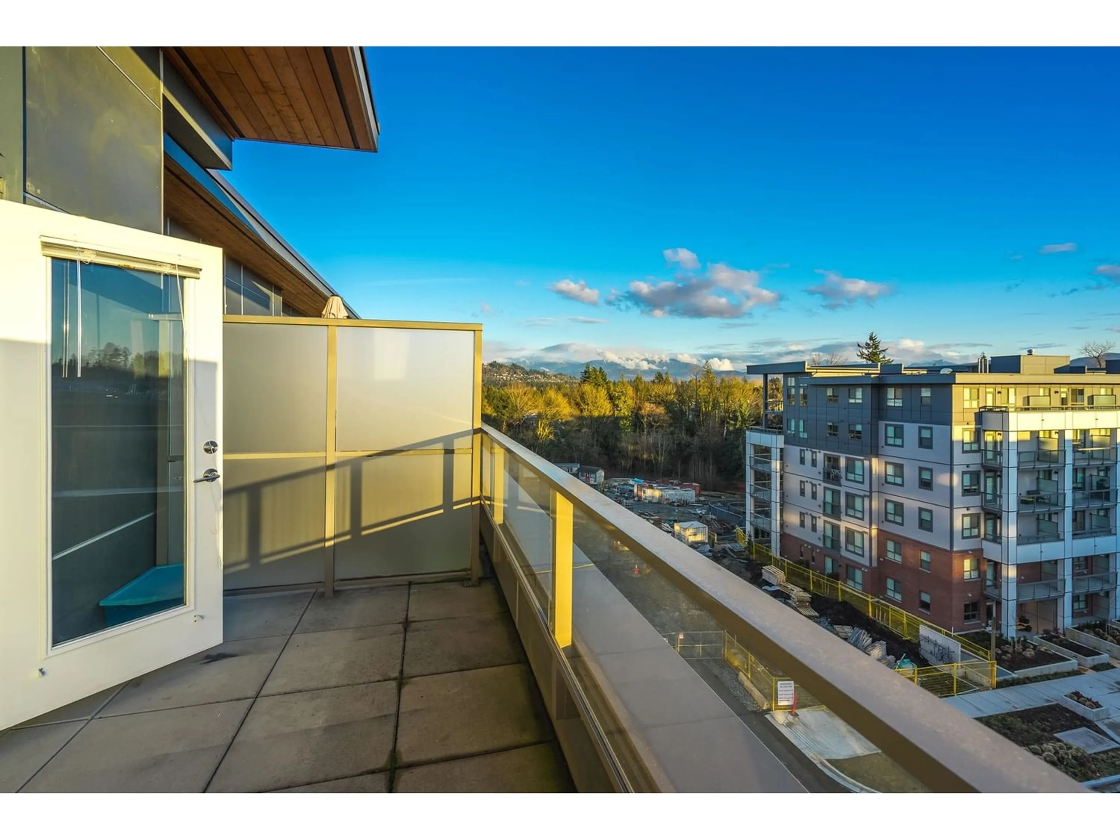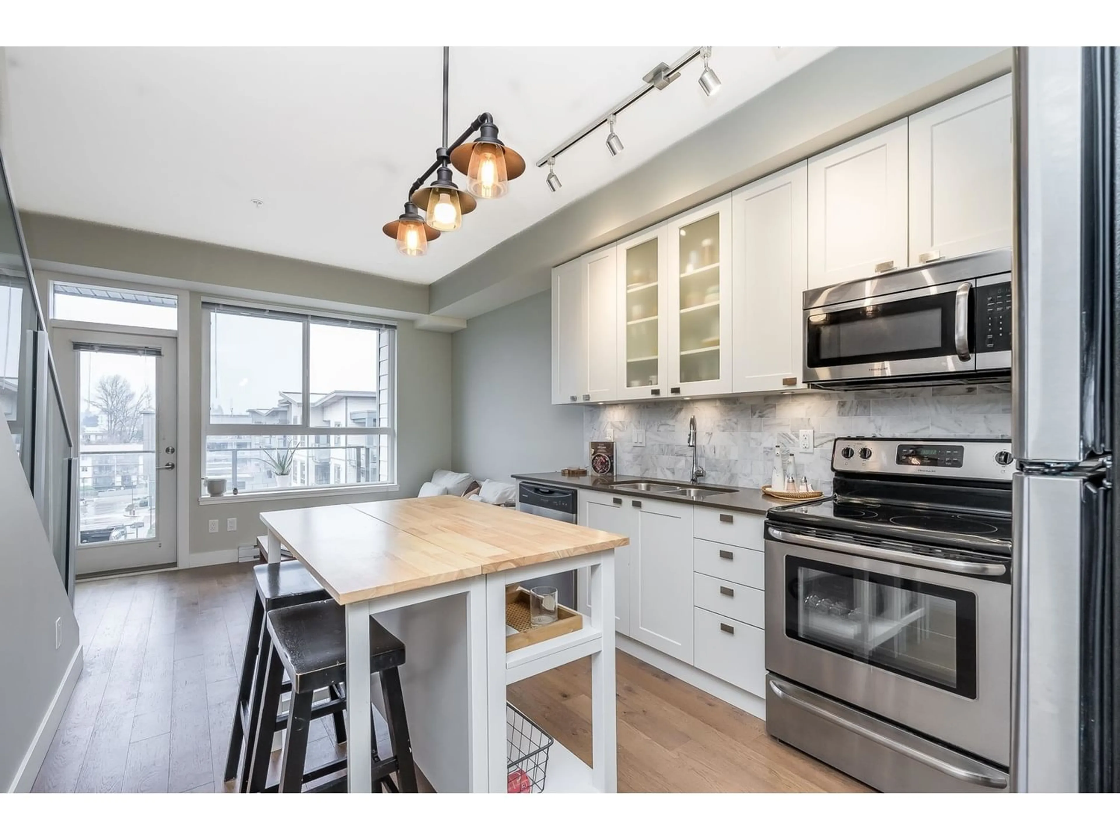517 3080 GLADWIN ROAD, Abbotsford, British Columbia V2T0G3
Contact us about this property
Highlights
Estimated ValueThis is the price Wahi expects this property to sell for.
The calculation is powered by our Instant Home Value Estimate, which uses current market and property price trends to estimate your home’s value with a 90% accuracy rate.Not available
Price/Sqft$706/sqft
Est. Mortgage$2,276/mo
Maintenance fees$365/mo
Tax Amount ()-
Days On Market334 days
Description
2 level Penthouse - 2 bdrm & den in uber trendy Hudson's Loft! 2 decks south facing with great mtn views, fabulous upper deck is 13'8 x 6'9. 2 parking spots. 9' ceilings thru-out & 10'10 in mbdrm. White shaker cabinets, quartz countertops, stainless steel appliances, soaker tub w/ rain head shower. Awesome location just steps from Trading Post Eatery, After-Thoughts, restaurants, shopping, trails... all part of this trendy planned community of Central Park. Dog friendly - 2 dogs allowed & no size restriction! (id:39198)
Property Details
Interior
Features
Exterior
Features
Parking
Garage spaces 2
Garage type -
Other parking spaces 0
Total parking spaces 2
Condo Details
Amenities
Laundry - In Suite, Storage - Locker
Inclusions
Property History
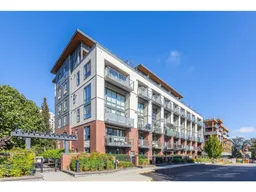 25
25
