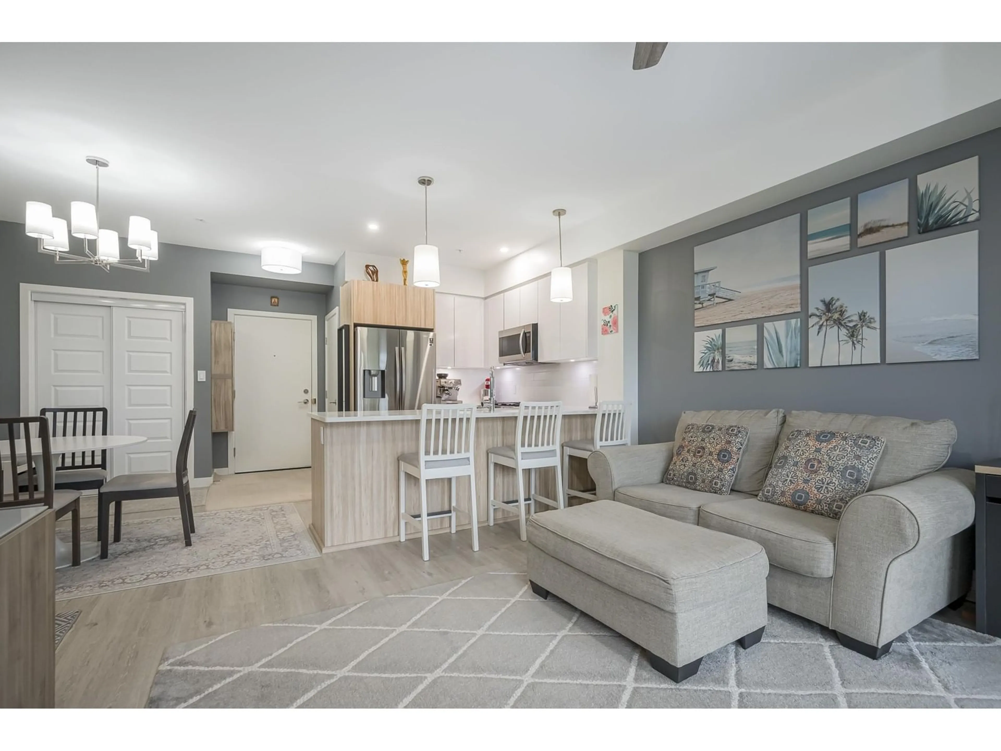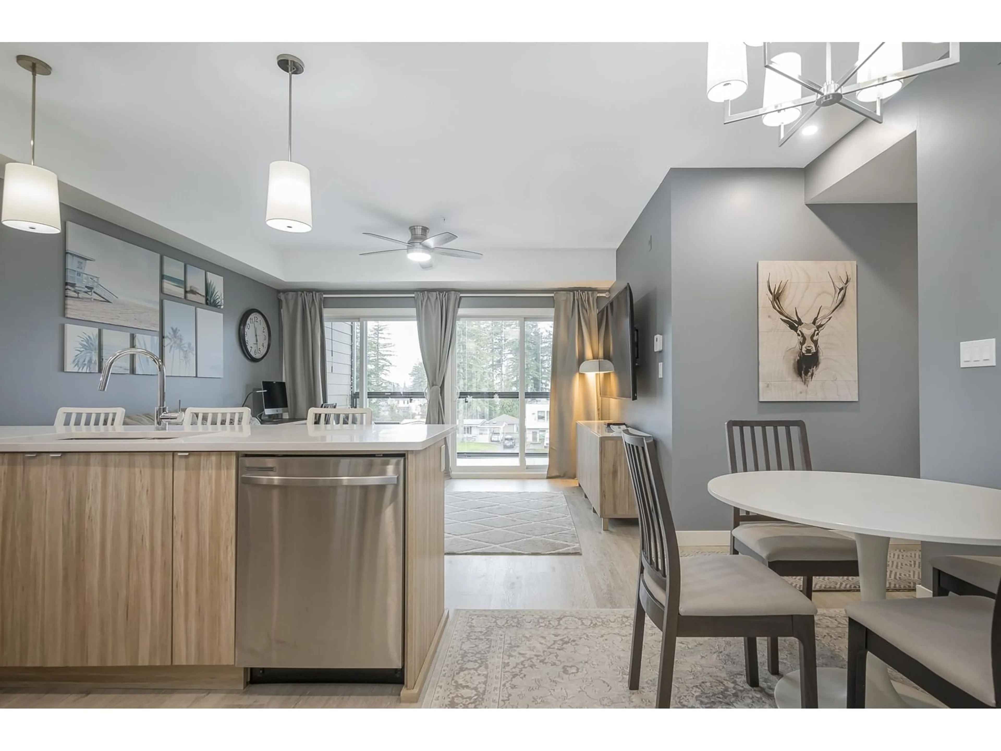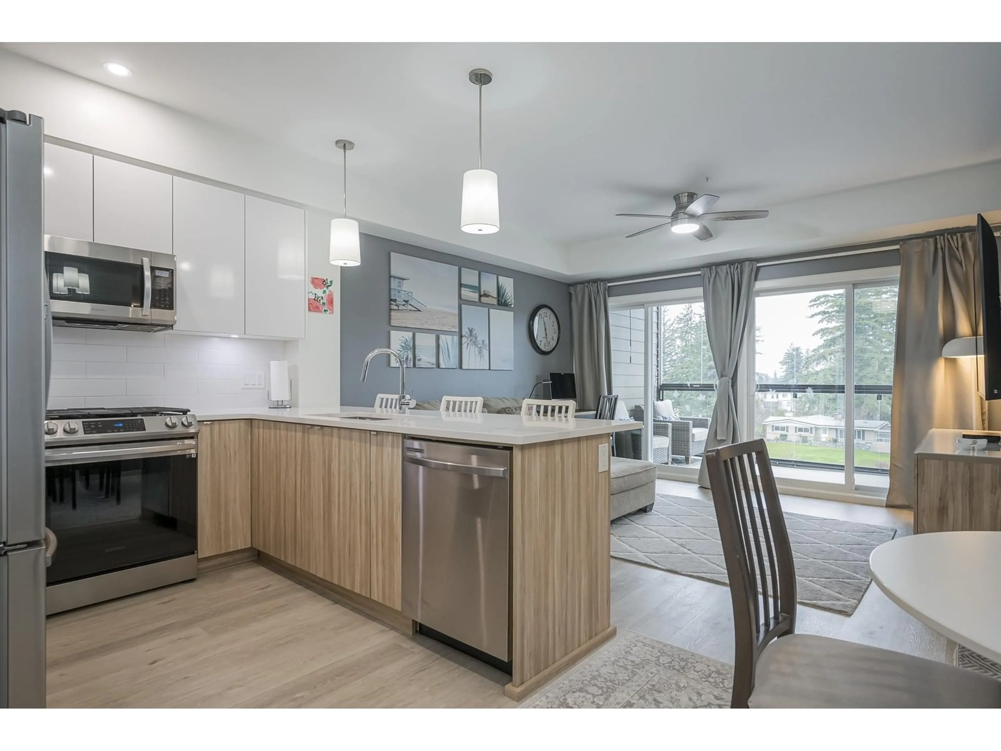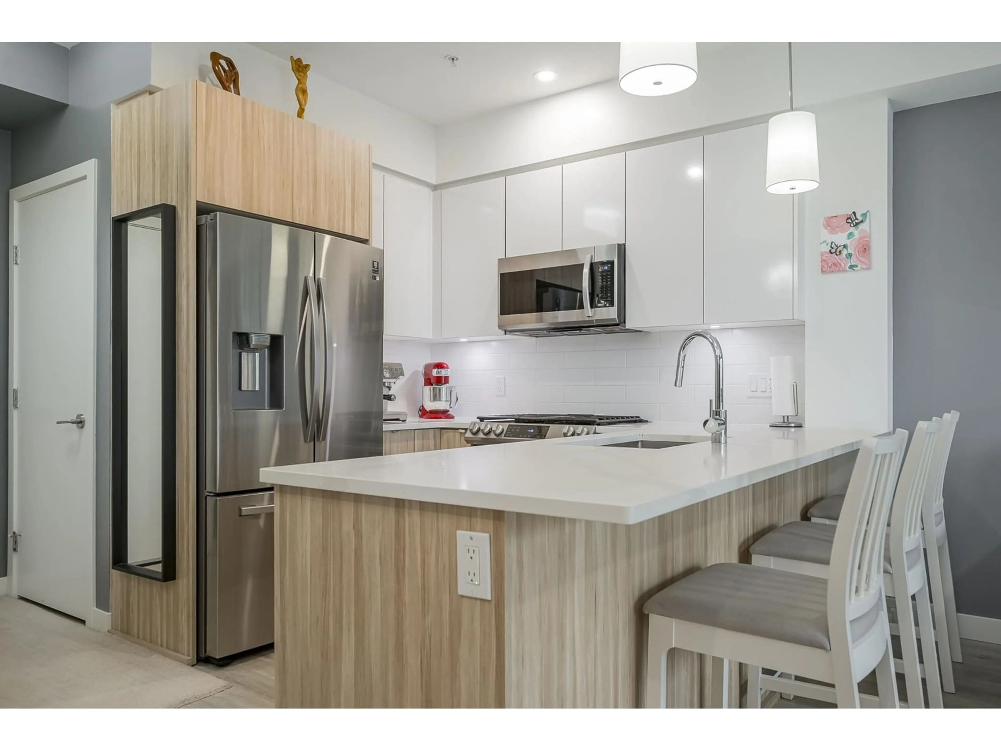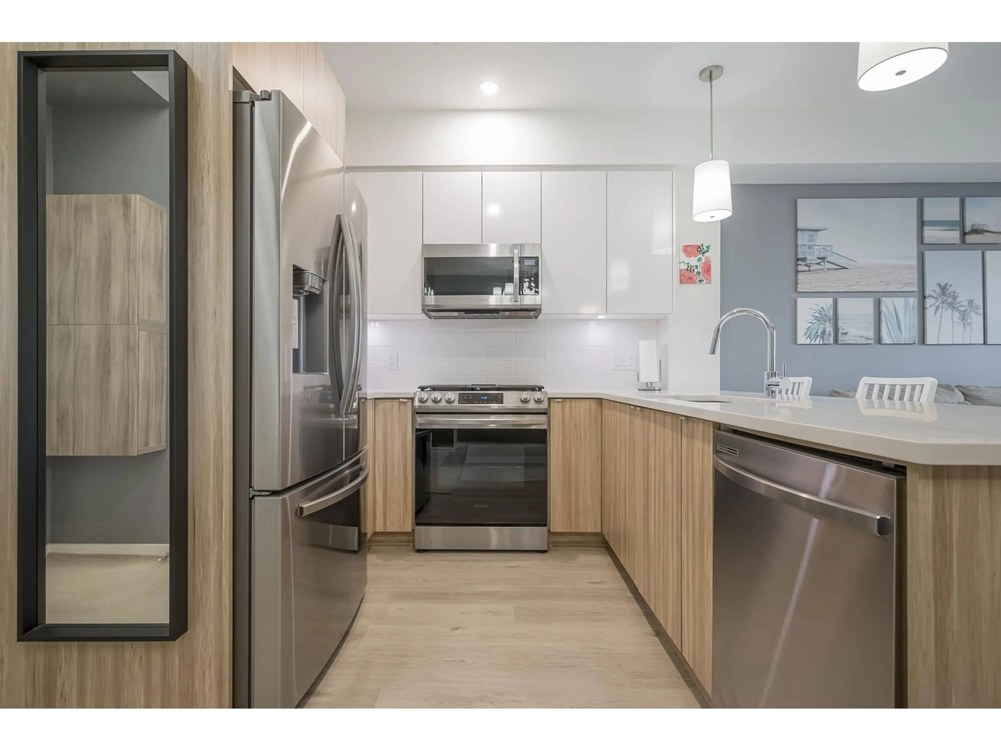510 2649 JAMES STREET, Abbotsford, British Columbia V2T3L6
Contact us about this property
Highlights
Estimated ValueThis is the price Wahi expects this property to sell for.
The calculation is powered by our Instant Home Value Estimate, which uses current market and property price trends to estimate your home’s value with a 90% accuracy rate.Not available
Price/Sqft$642/sqft
Est. Mortgage$2,877/mo
Maintenance fees$369/mo
Tax Amount ()-
Days On Market2 days
Description
Unlock consistent monthly income with this exceptional 3-bedroom condo. This spacious corner suite will attract quality tenants to maximize returns. The spacious, open layout is complemented by 2 full bathrooms and the custom closets, in the bedrooms, provide ample storage for any future tenants. The massive enclosed balcony includes custom UV sun shades, ensuring added comfort and privacy. 2 parking stalls, and a big storage unit, round out this exceptional income property. Start generating rental income today! This property is packed with extras that make it even more appealing as an investment. (id:39198)
Property Details
Interior
Features
Exterior
Features
Parking
Garage spaces 2
Garage type Underground
Other parking spaces 0
Total parking spaces 2
Condo Details
Amenities
Exercise Centre, Laundry - In Suite, Storage - Locker
Inclusions
Property History
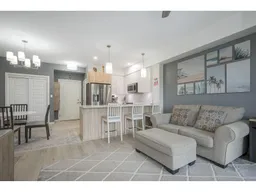 40
40
