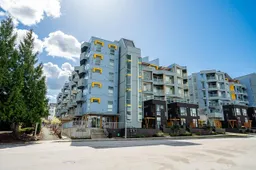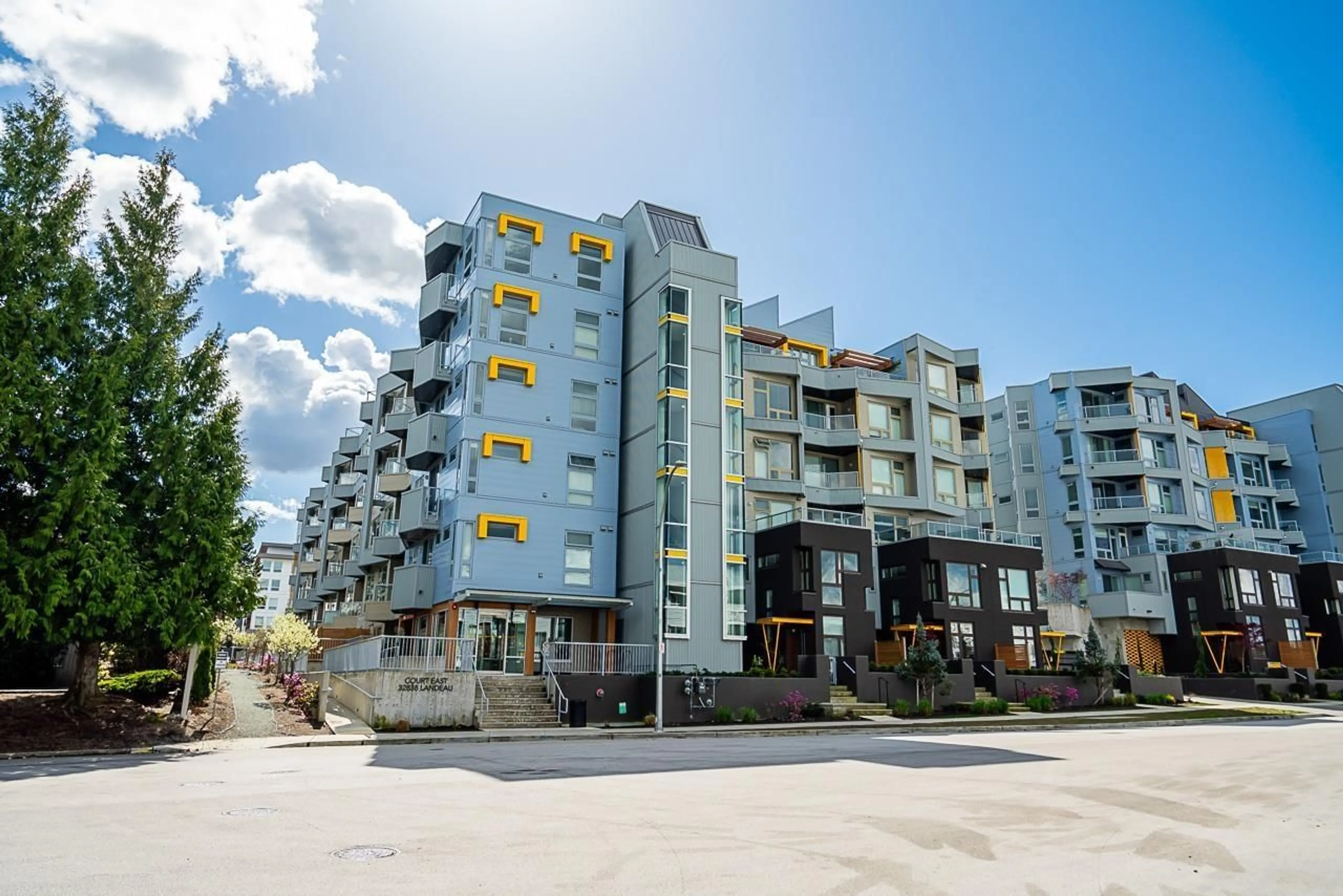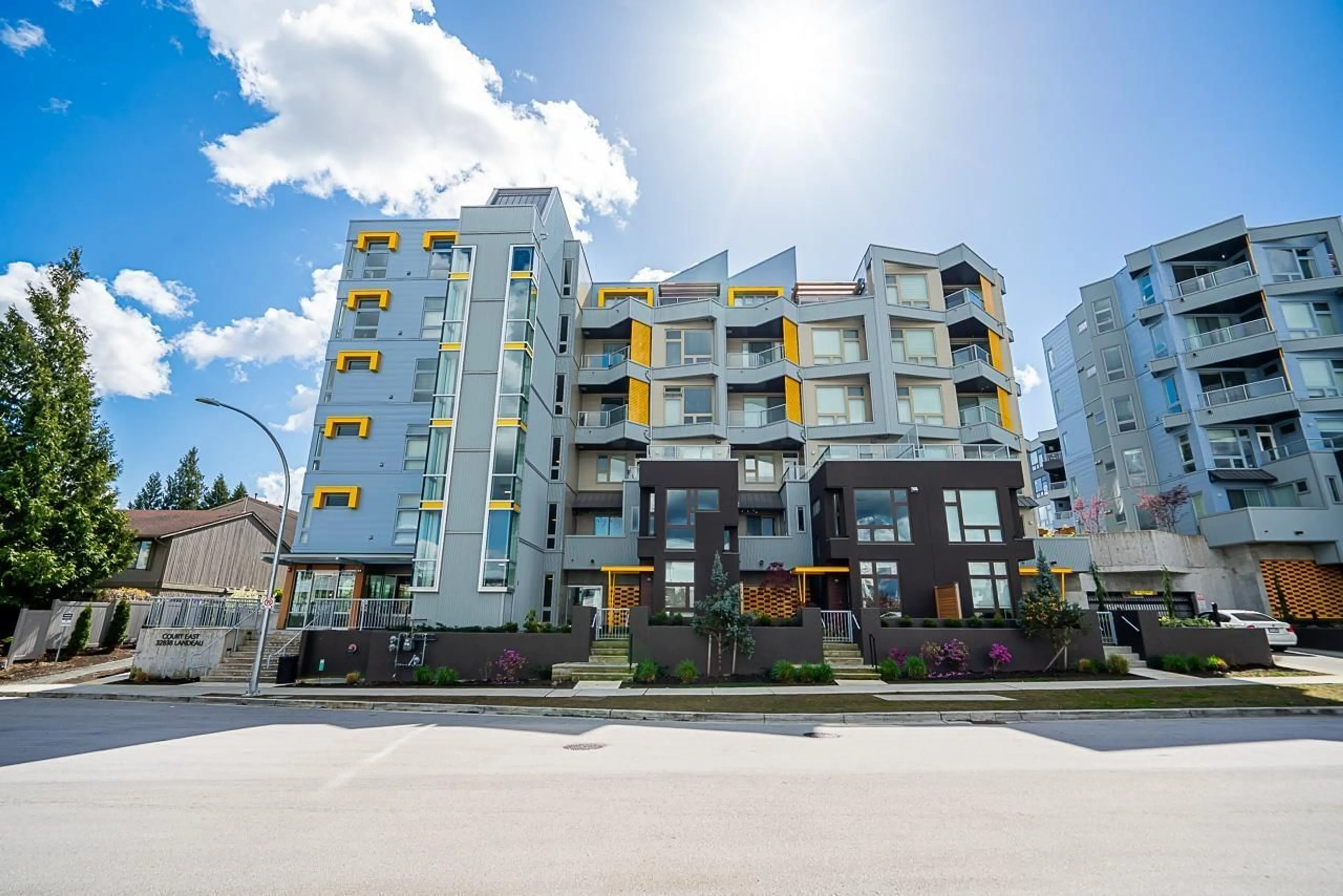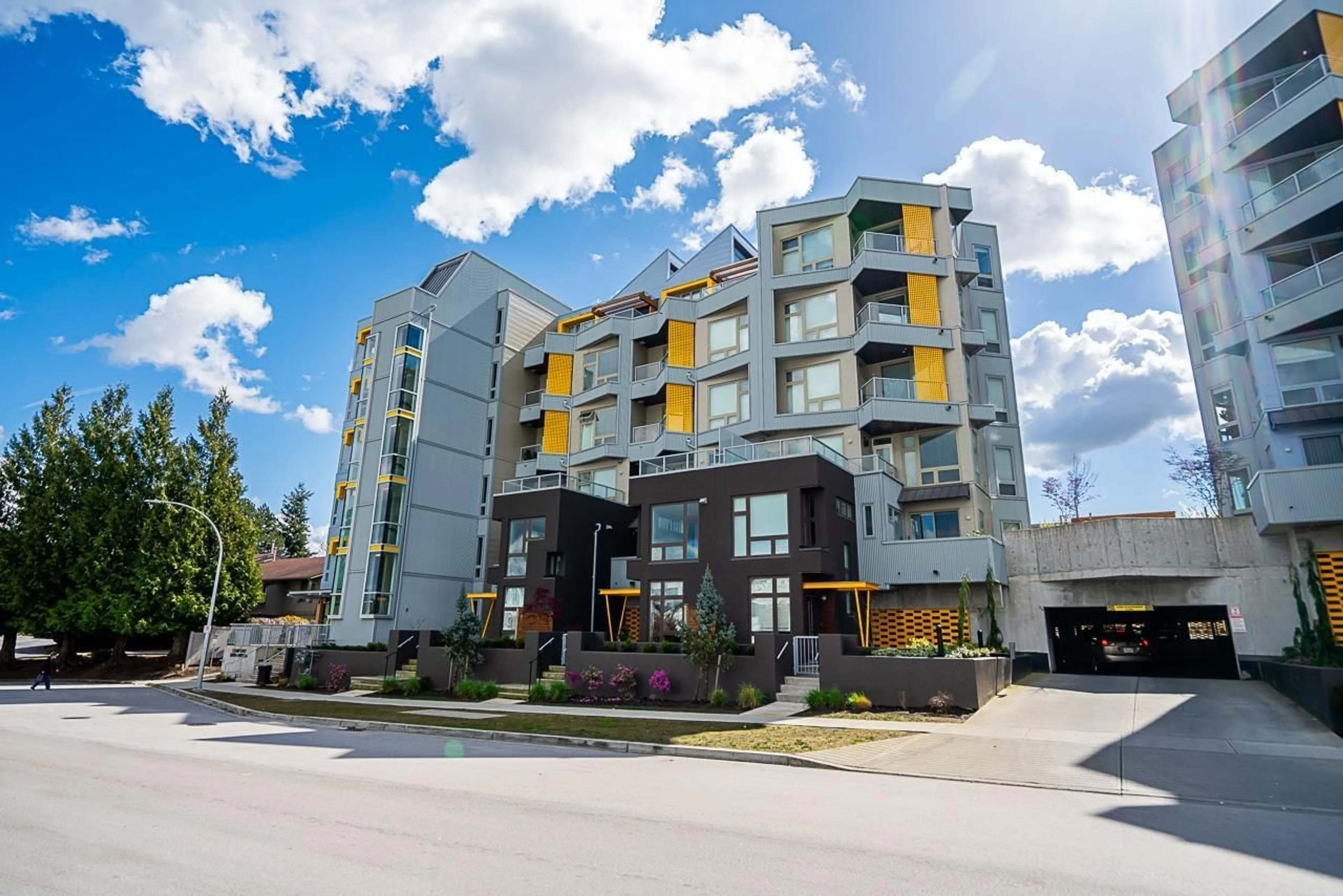505 32838 LANDEAU PLACE, Abbotsford, British Columbia V2S0M6
Contact us about this property
Highlights
Estimated ValueThis is the price Wahi expects this property to sell for.
The calculation is powered by our Instant Home Value Estimate, which uses current market and property price trends to estimate your home’s value with a 90% accuracy rate.Not available
Price/Sqft$583/sqft
Days On Market112 days
Est. Mortgage$2,576/mth
Maintenance fees$365/mth
Tax Amount ()-
Description
Set in the heart of Abbotsford's City Centre, Heinrichs Developments introduces a new landmark for urban living. Inspired by contemporary architecture and Scandinavian design, Court offers open concept floor plans featuring stainless steel appliances, polished quartz countertops, and modern cabinetry. This beautiful 2 bed 2 bath and large den home is centrally located, steps from Sevenoaks Shopping Centre and minutes from Abbotsford's historic downtown core along with the picturesque trails surrounding Mill Lake Park. Includes 1 parking stall and a storage locker. South facing unit away from the main road. Great investment opportunity or a great building to live in. Similar unit currently renting out for $2700. Open houses Saturday April 27th and Sunday April 28th 1-3PM (id:39198)
Property Details
Interior
Features
Exterior
Features
Parking
Garage spaces 1
Garage type -
Other parking spaces 0
Total parking spaces 1
Condo Details
Amenities
Laundry - In Suite, Storage - Locker
Inclusions
Property History
 32
32


