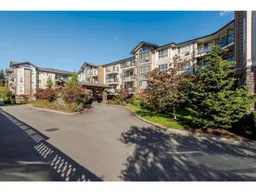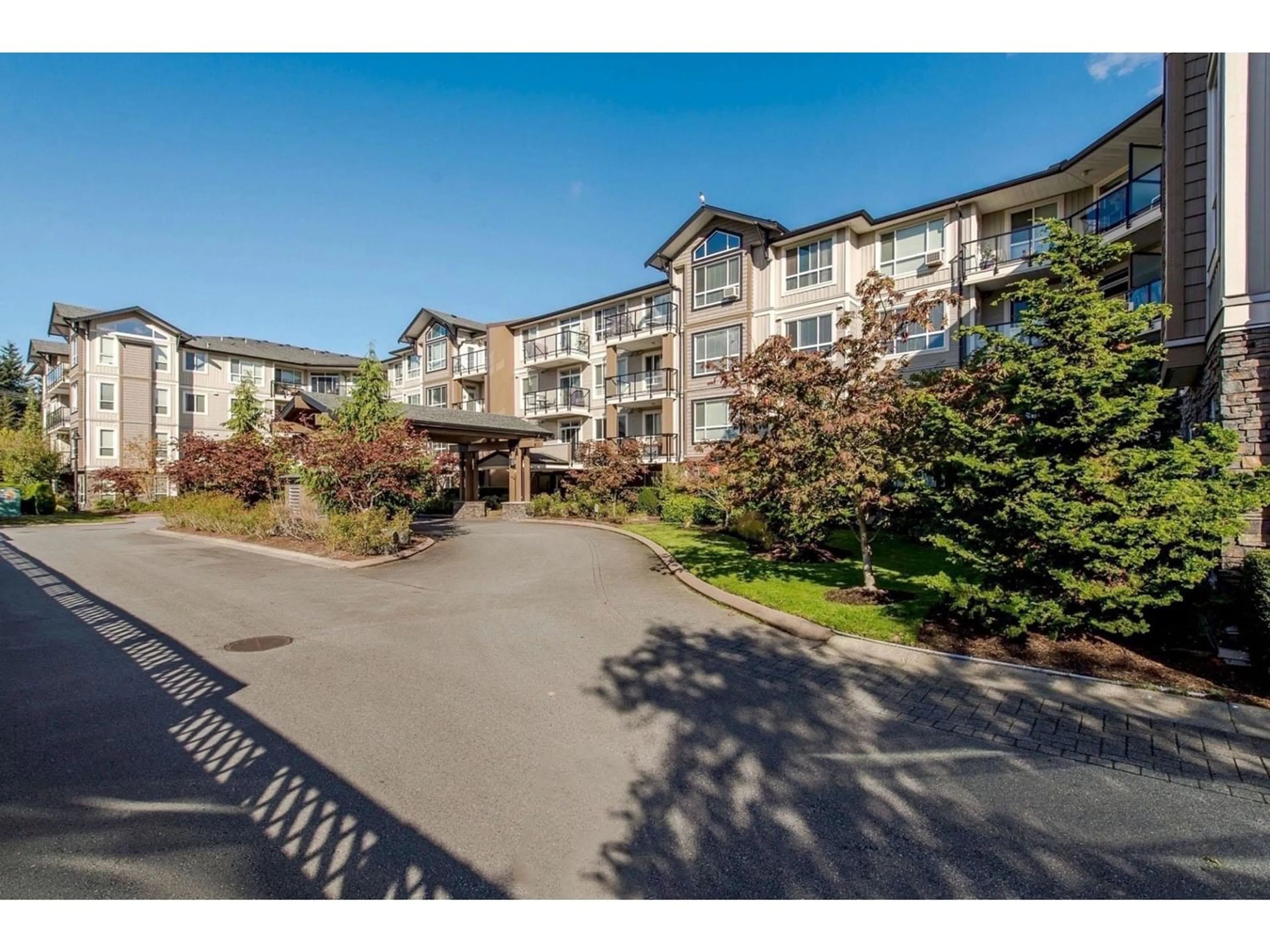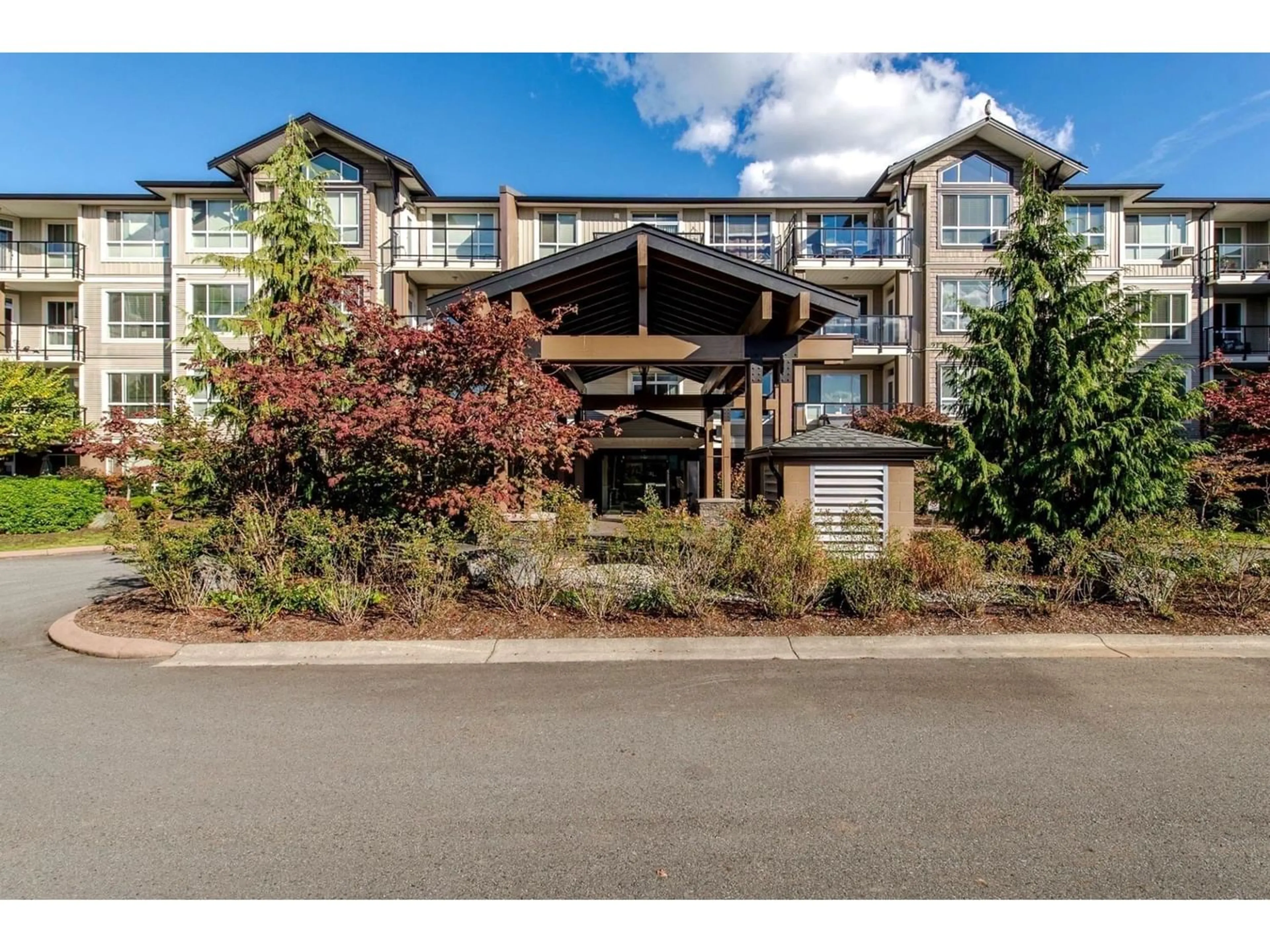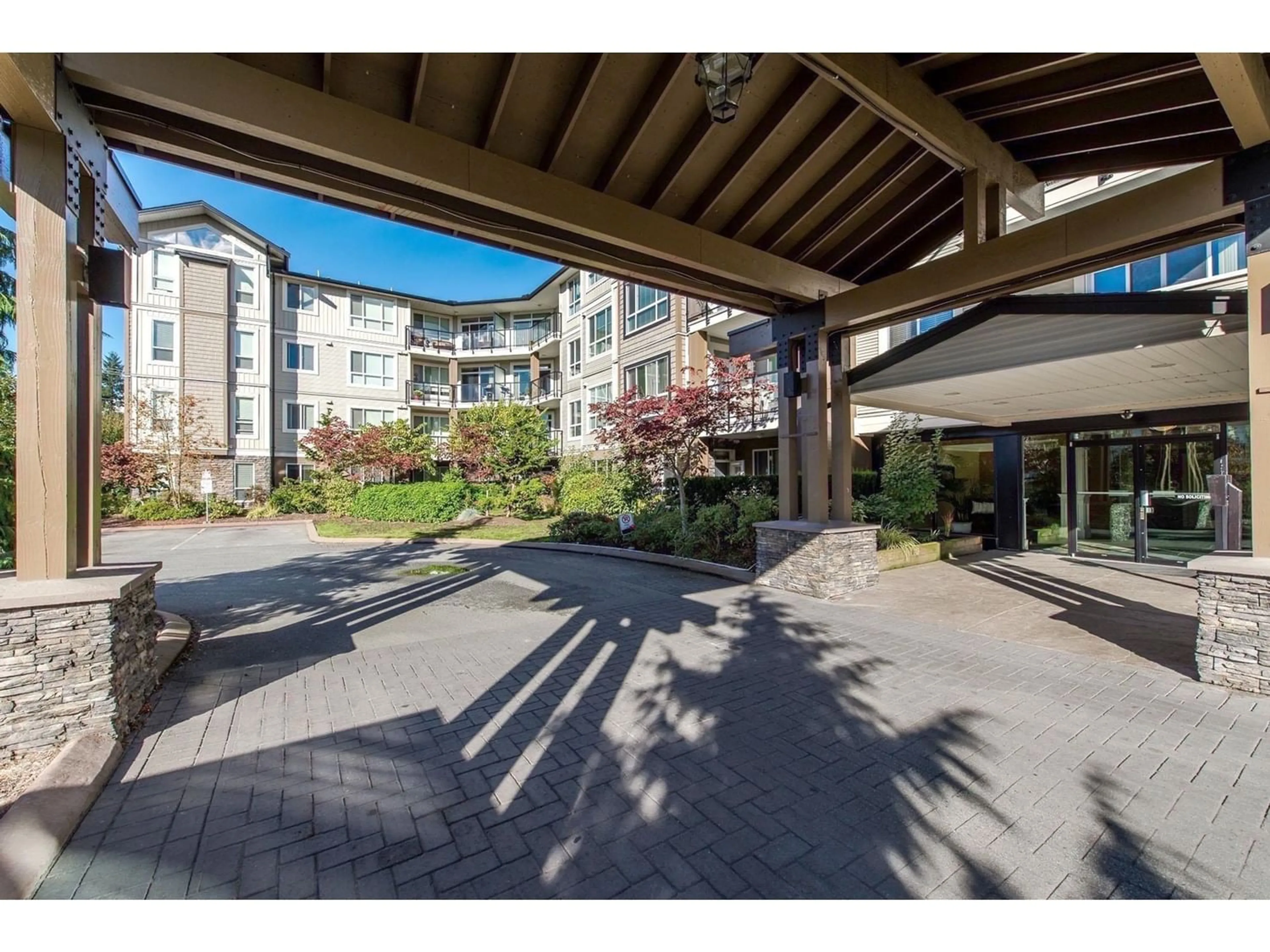417 32729 GARIBALDI DRIVE, Abbotsford, British Columbia V2T0A6
Contact us about this property
Highlights
Estimated ValueThis is the price Wahi expects this property to sell for.
The calculation is powered by our Instant Home Value Estimate, which uses current market and property price trends to estimate your home’s value with a 90% accuracy rate.Not available
Price/Sqft$467/sqft
Days On Market111 days
Est. Mortgage$2,572/mth
Maintenance fees$552/mth
Tax Amount ()-
Description
Welcome to the Classic Elegance of Garibaldi Lane! This open concept top-floor 2 bdrm 2 bath 1282sqft penthouse features huge windows for lots of natural light, gorgeous hardwood flooring, 9' ceilings w/crown molding, etc. Spacious kitchen w/ beautiful maple cabinets, granite counter tops, s/s appliances & island w/room for barstools. Cozy up to your stone surrounded fireplace throughout your main living area. Enjoy huge primary suite w/ walk-in closet and 5 piece ensuite w/ heated floor. Large storage/laundry room w/stacker washer/dryer, extra large hot water tank & lots of shelving throughout. Includes 2 underground side by side parking stalls & storage locker. Pets allowed w/ rest. Located in the heart of Abbotsford! Close to shopping, restaurants, recreation, golf course & more. (id:39198)
Property Details
Interior
Features
Exterior
Features
Parking
Garage spaces 2
Garage type -
Other parking spaces 0
Total parking spaces 2
Condo Details
Amenities
Laundry - In Suite, Storage - Locker
Inclusions
Property History
 34
34


