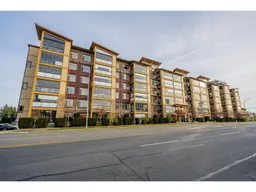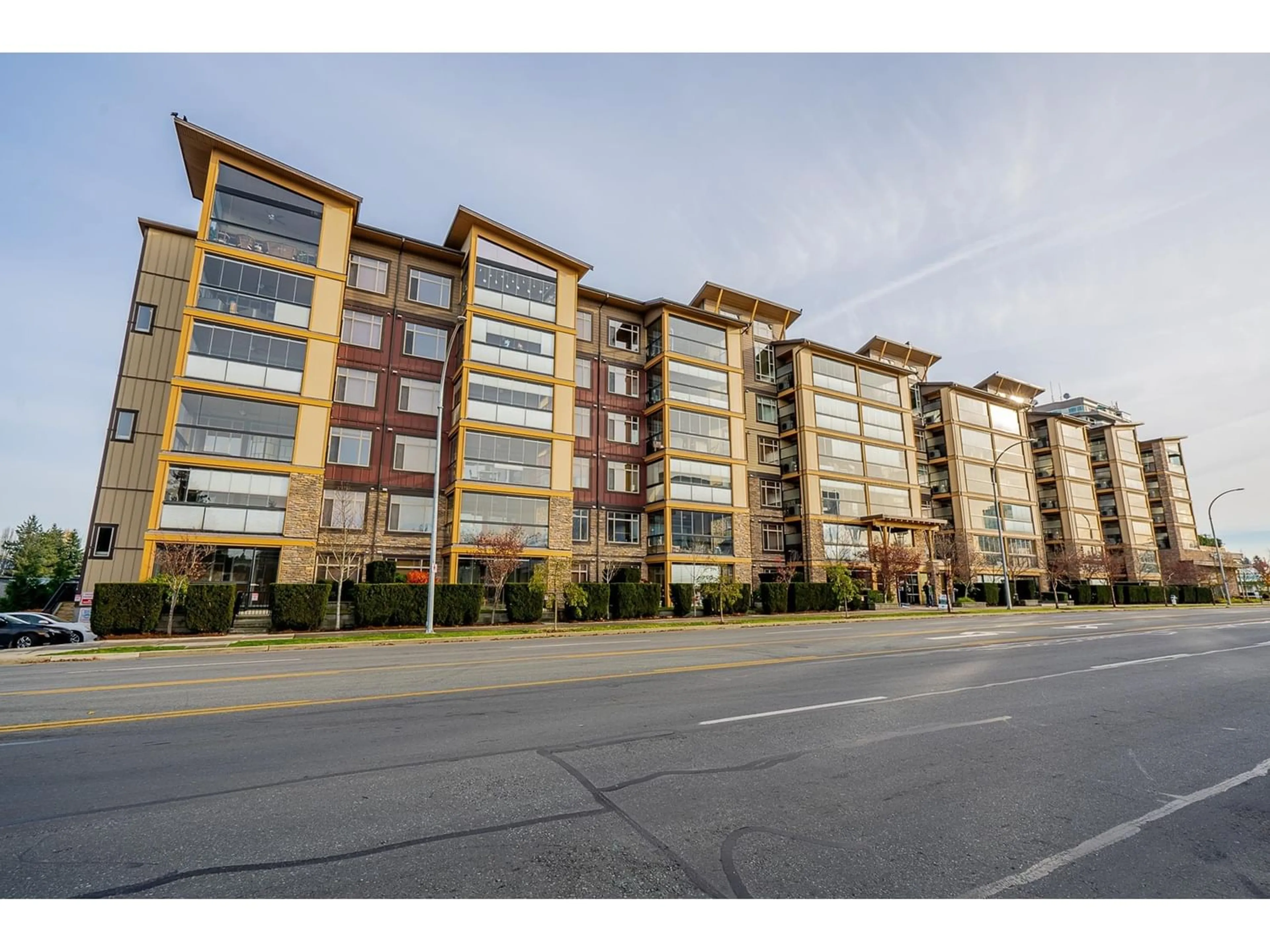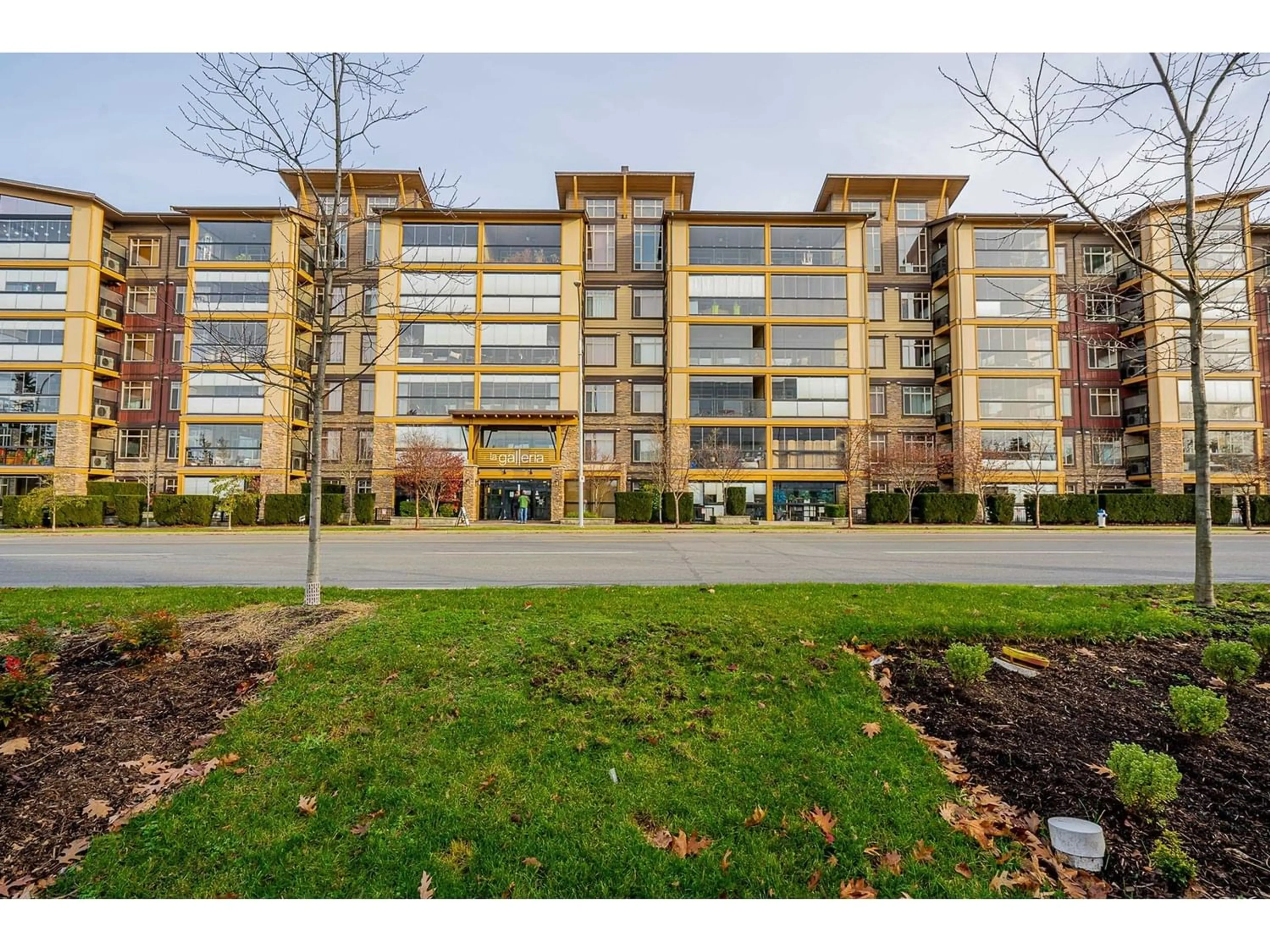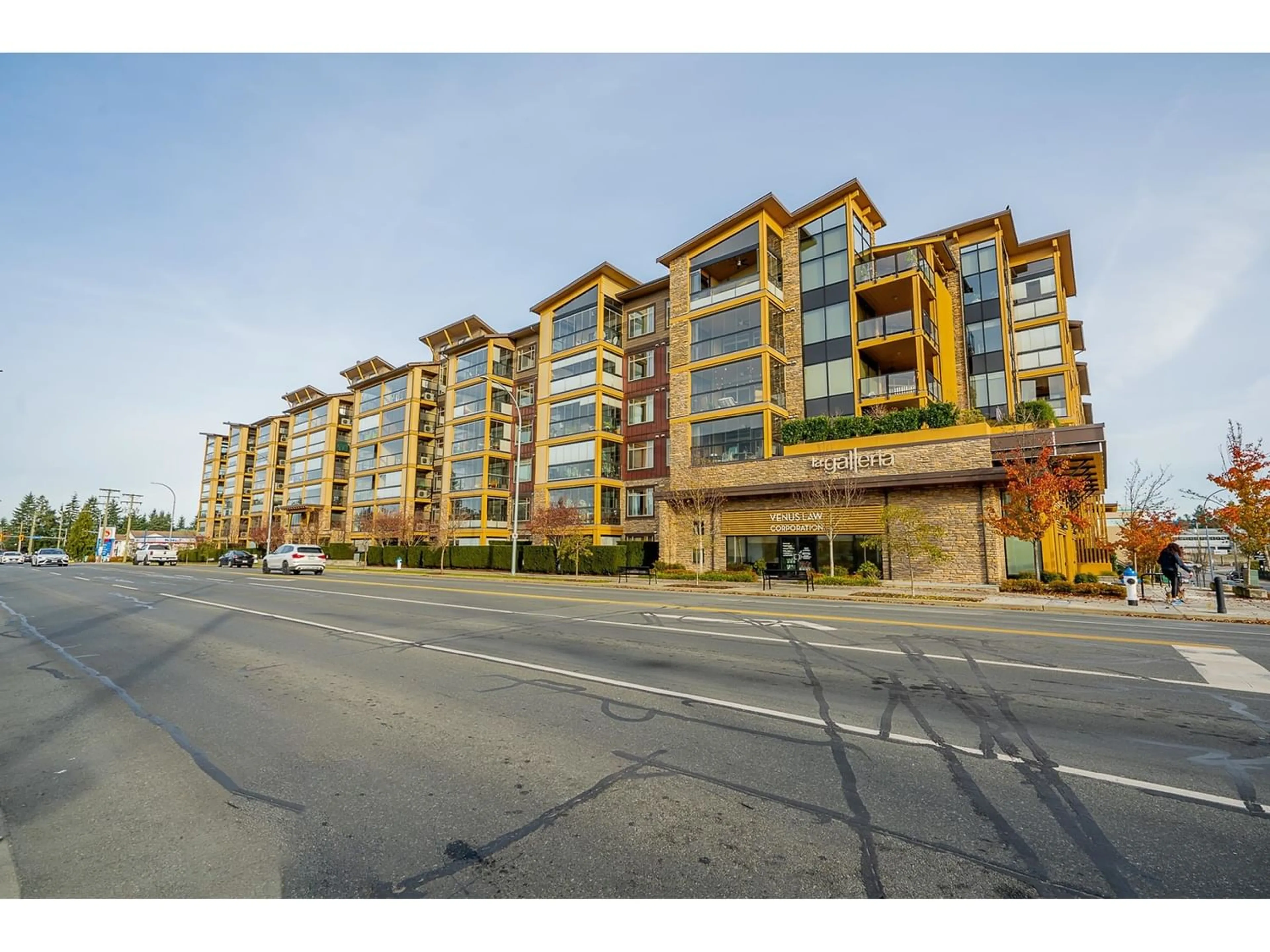415 2860 TRETHEWEY STREET, Abbotsford, British Columbia V2T0G5
Contact us about this property
Highlights
Estimated ValueThis is the price Wahi expects this property to sell for.
The calculation is powered by our Instant Home Value Estimate, which uses current market and property price trends to estimate your home’s value with a 90% accuracy rate.Not available
Price/Sqft$546/sqft
Est. Mortgage$2,744/mo
Maintenance fees$468/mo
Tax Amount ()-
Days On Market350 days
Description
Welcome to La Galleria! One of the most desired and sought after buildings in all of Abbotsford. This home features 2 bedrooms + Large den and 2 bathrooms. The BIG BONUS is 2 PARKING STALLS! Along with in-suite laundry and a large storage locker. This home has many more features such as, gourmet kitchen with s/s appliances, french door fridge with ice maker, built in microwave, granite counter tops, gas stove & BBQ connection on the beautiful balcony, air conditioner all throughout heated floor bathrooms and plank laminate floors. Centrally located and walking distance to all levels of schools, shopping, grocery stores, restaurants & Highway 1 for commuters! This one won't last long, book your private showing today! (id:39198)
Property Details
Interior
Features
Exterior
Features
Parking
Garage spaces 2
Garage type Underground
Other parking spaces 0
Total parking spaces 2
Condo Details
Amenities
Clubhouse, Exercise Centre, Laundry - In Suite, Storage - Locker
Inclusions
Property History
 30
30


