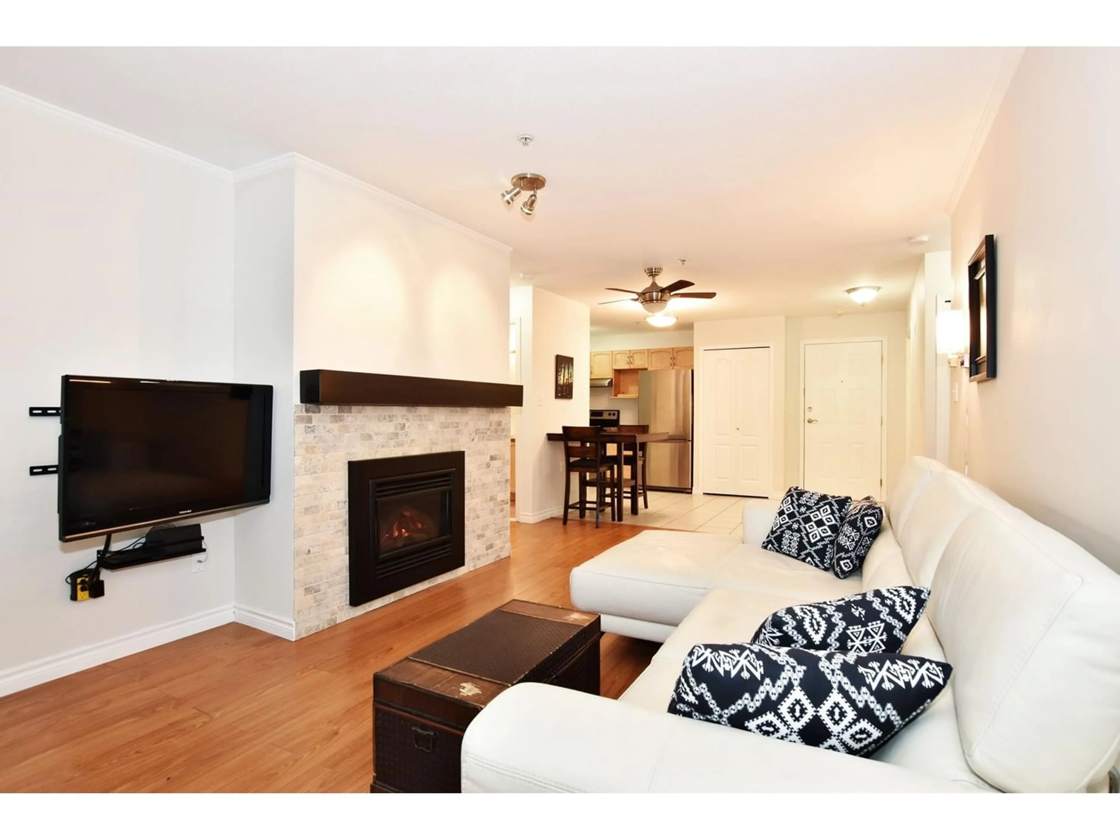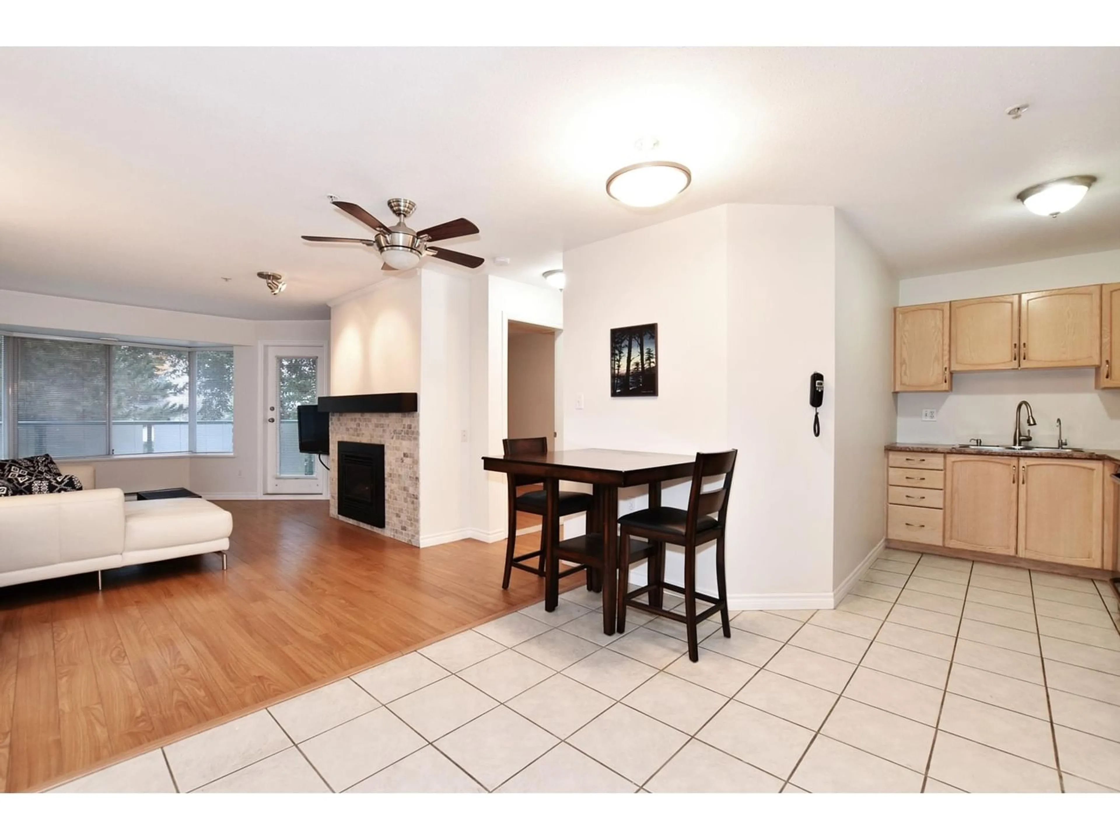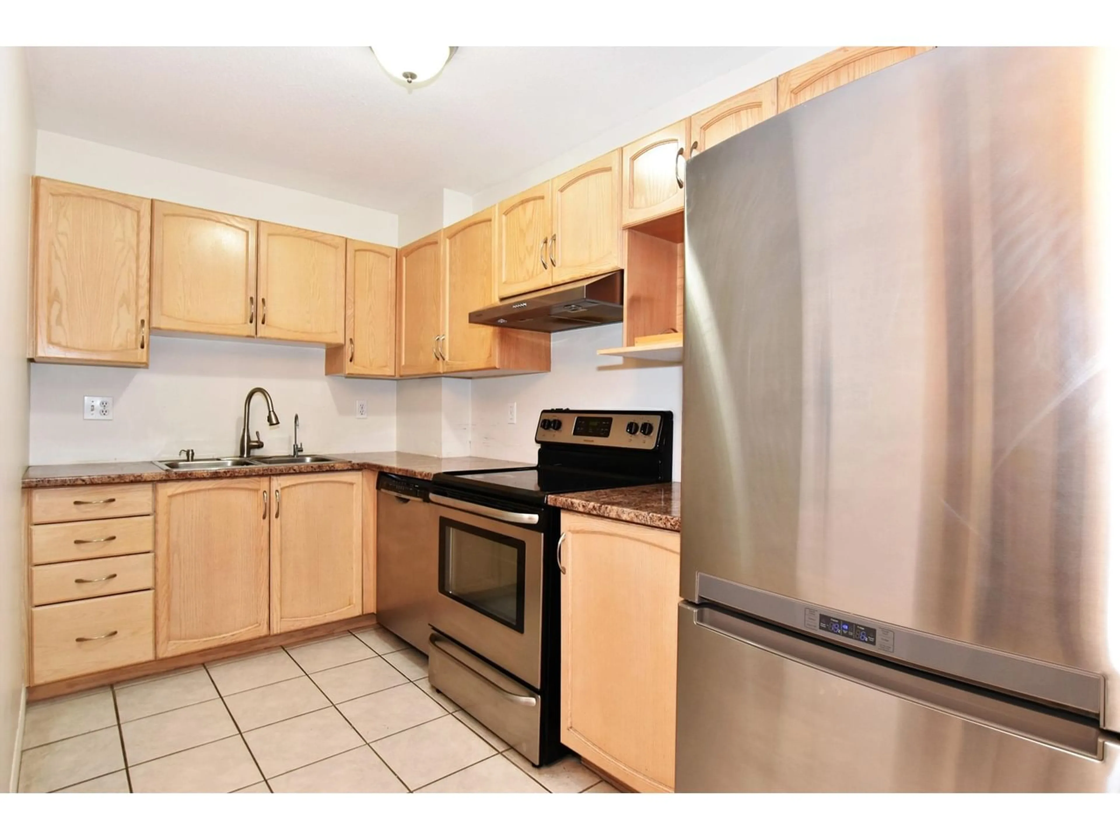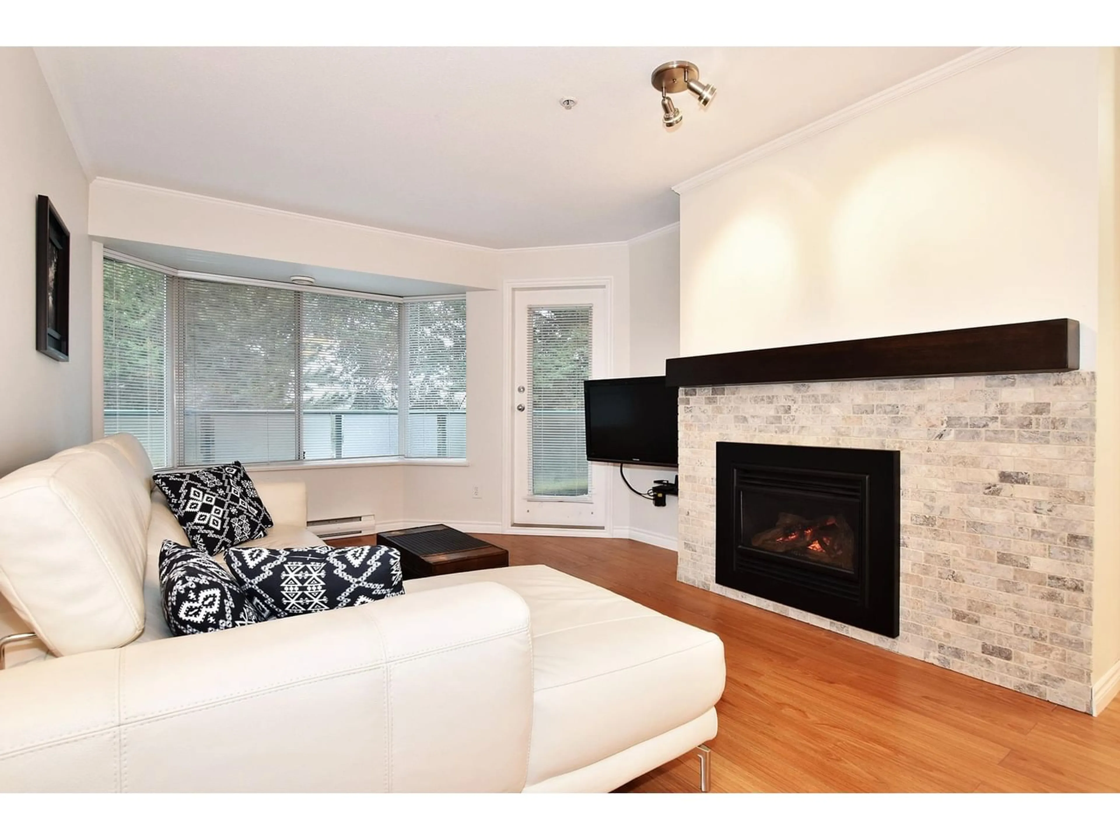411 2962 TRETHEWEY STREET, Abbotsford, British Columbia V2T4M3
Contact us about this property
Highlights
Estimated ValueThis is the price Wahi expects this property to sell for.
The calculation is powered by our Instant Home Value Estimate, which uses current market and property price trends to estimate your home’s value with a 90% accuracy rate.Not available
Price/Sqft$475/sqft
Est. Mortgage$1,842/mo
Tax Amount ()-
Days On Market1 year
Description
TOP FLOOR , Spacious, Cozy & Move-in ready 2 bedroom/2 bathroom condo in great location! Close to schools, mall, public transit, parks & all amenities! Large Primary bedroom with full ensuite & walk-through closet + second good size Bedroom. Kitchen boasts Stainless steel appliances and ample cupboards and the large laundry room provides extra storage space! Sit back and relax on the LARGE COVERED & QUIET deck facing beautiful treed East side or Relax by the Beautiful cozy fireplace (Gas INCLUDED in the Strata fee!) 1 safe underground parking, no age restrictions & rentals allowed. Pets allowed (1 dog or 2 cats) ***BONUS Quality furniture included! (Ask for the detailed list)*** Call now to view/ Quick possession possible. Don't forget to check out the FLOOR PLAN! (id:39198)
Property Details
Interior
Features
Exterior
Parking
Garage spaces 1
Garage type -
Other parking spaces 0
Total parking spaces 1
Condo Details
Inclusions
Property History
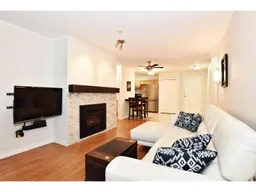 22
22
