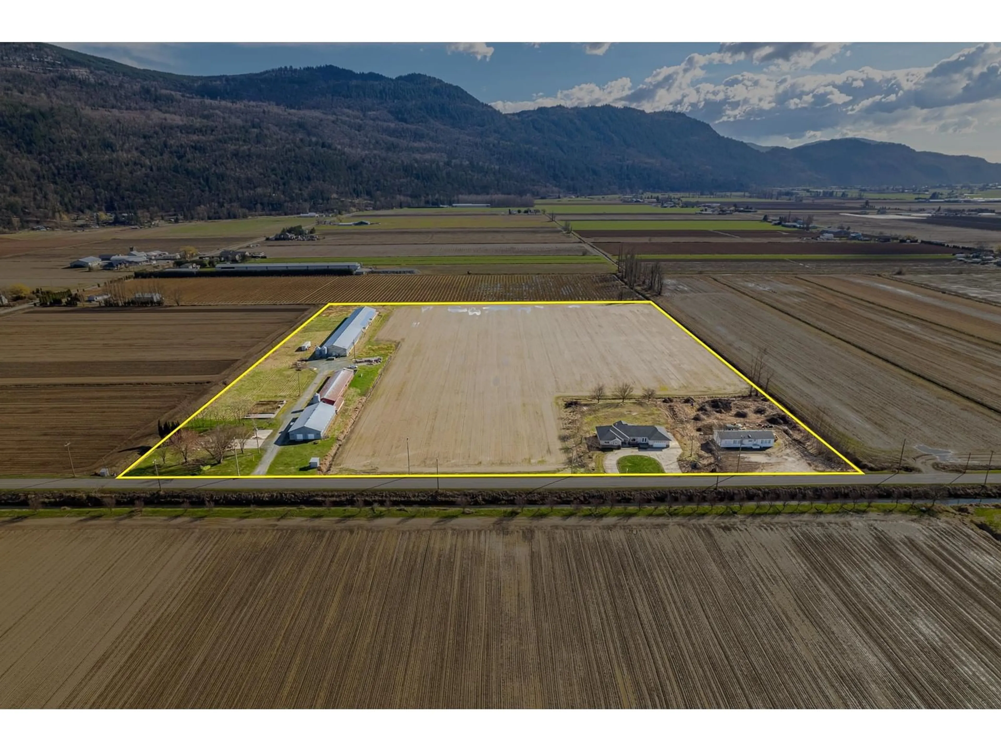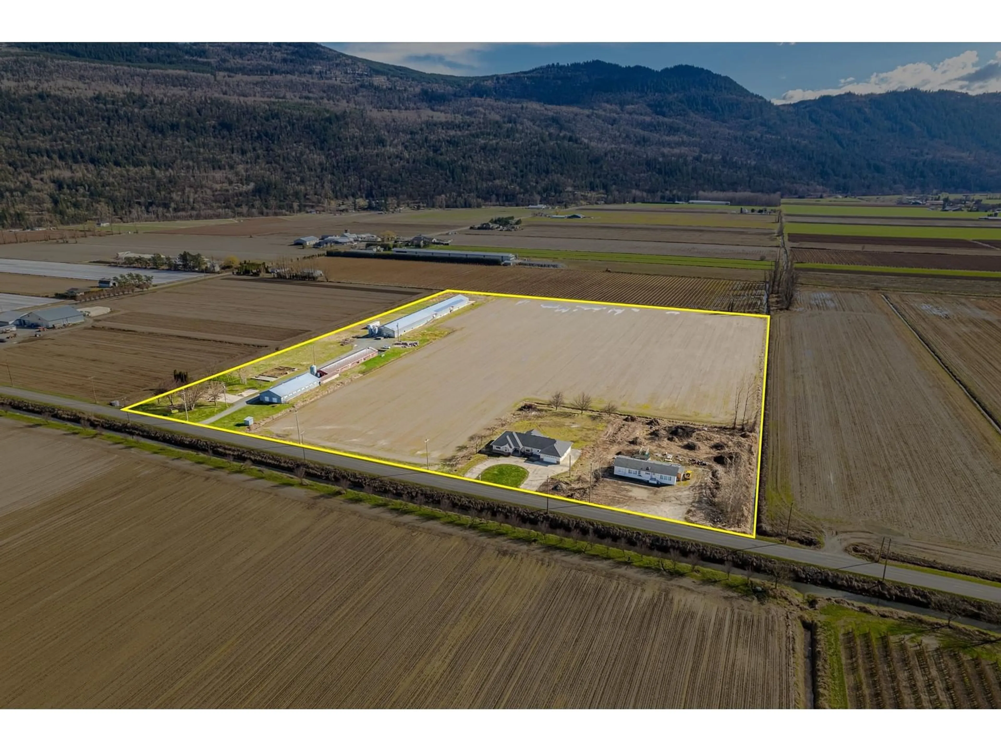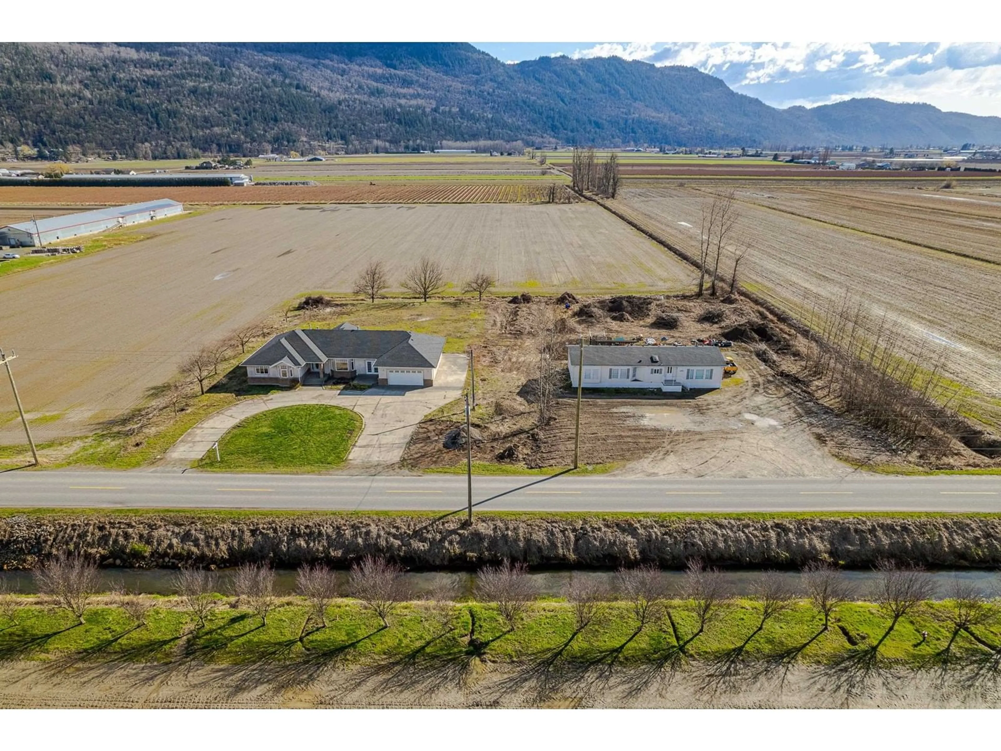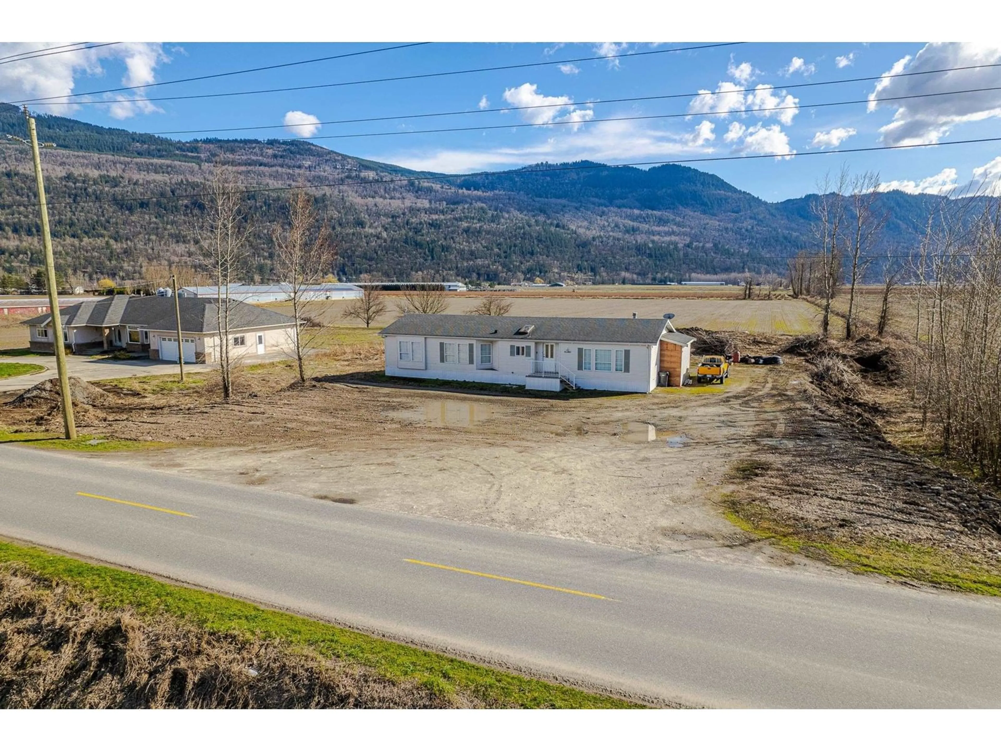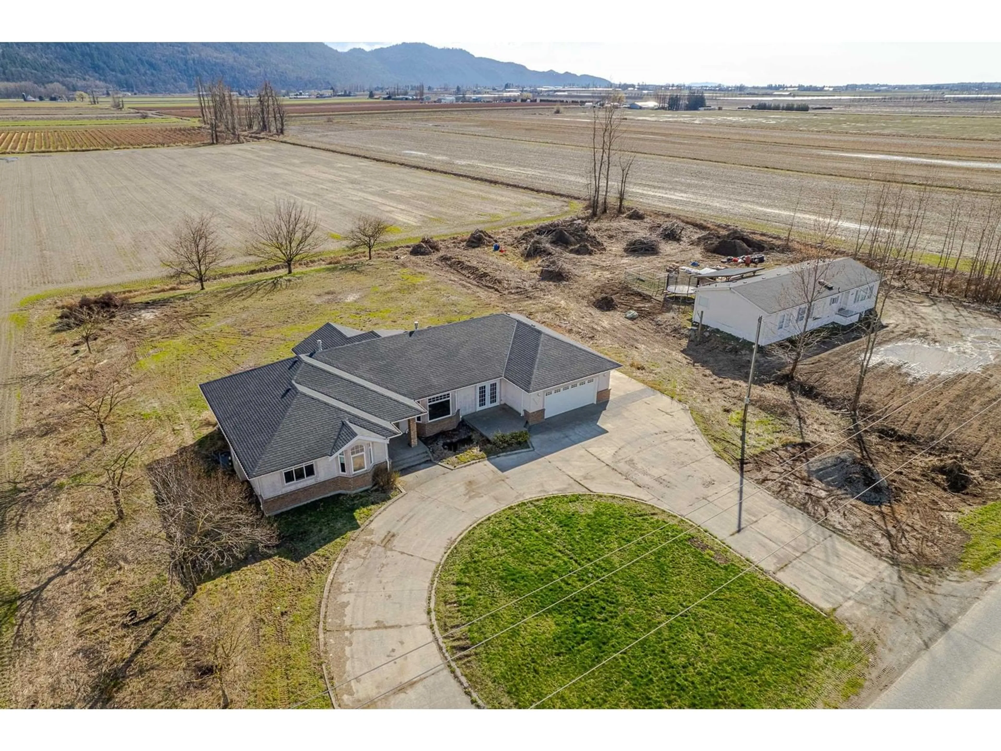40650 NO. 5 ROAD, Abbotsford, British Columbia V3G2T9
Contact us about this property
Highlights
Estimated ValueThis is the price Wahi expects this property to sell for.
The calculation is powered by our Instant Home Value Estimate, which uses current market and property price trends to estimate your home’s value with a 90% accuracy rate.Not available
Price/Sqft$983/sqft
Est. Mortgage$10,732/mo
Tax Amount ()-
Days On Market1 day
Description
19.32 Acre with 2 Family Living! The main 2541 sq/ft sprawling rancher with 4 beds/4bath features a great floorplan, 7 ft crawl space and ready for your ideas. The second home is a spacious 1980 sq/ft mobile home with 3 bed, 2 bath, living and family room which is currently tenanted for $1,850 per/mo. Property also features a 48 x 368 2 story layer barn and a secondary pole barn 40 x 90. This parcel features a massive 812 FT frontage and 2 driveways and multiple meters. The land is fertile and currently leased to local farmer, a year at a time. 1000 AMP power service, 3 meters and City Water! (id:39198)
Property Details
Interior
Features
Exterior
Features
Parking
Garage spaces 10
Garage type -
Other parking spaces 0
Total parking spaces 10

