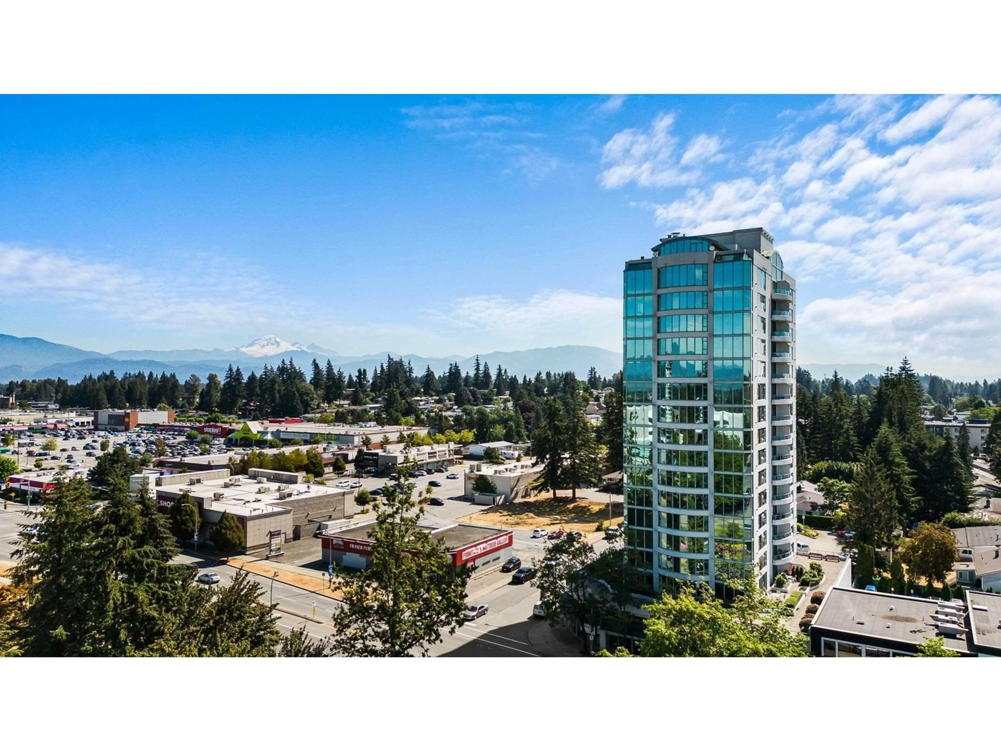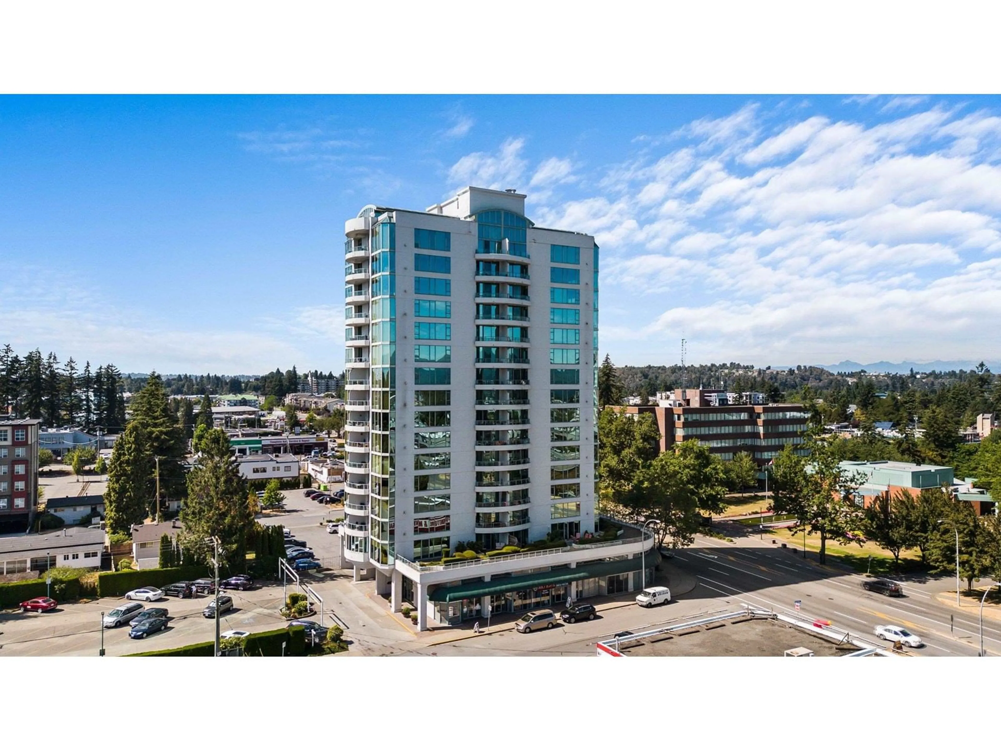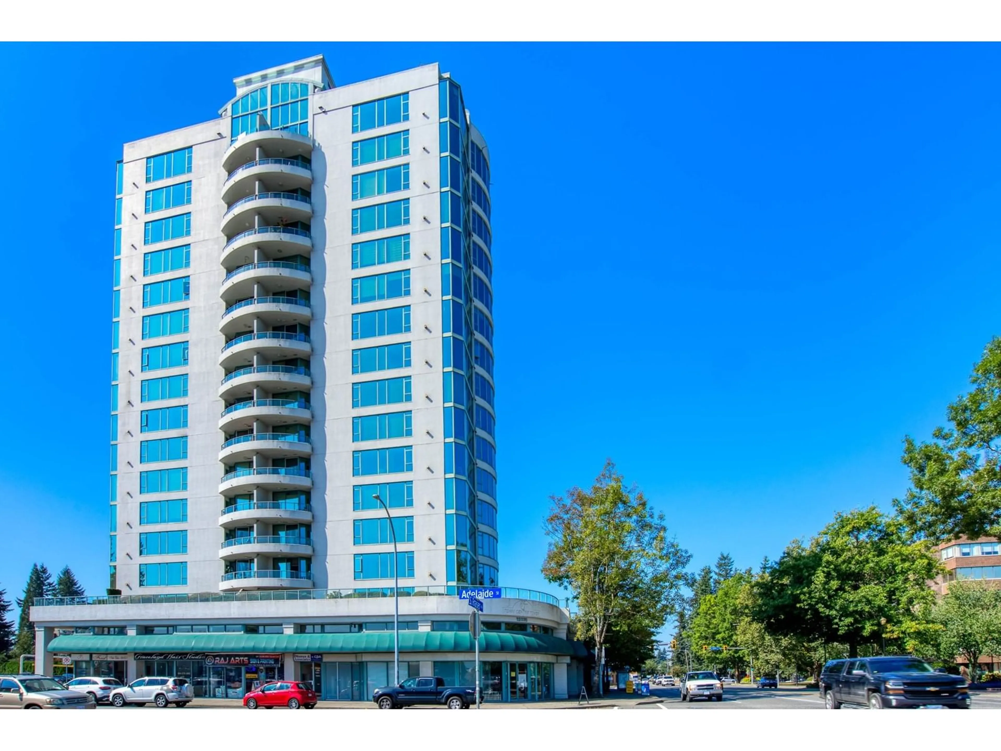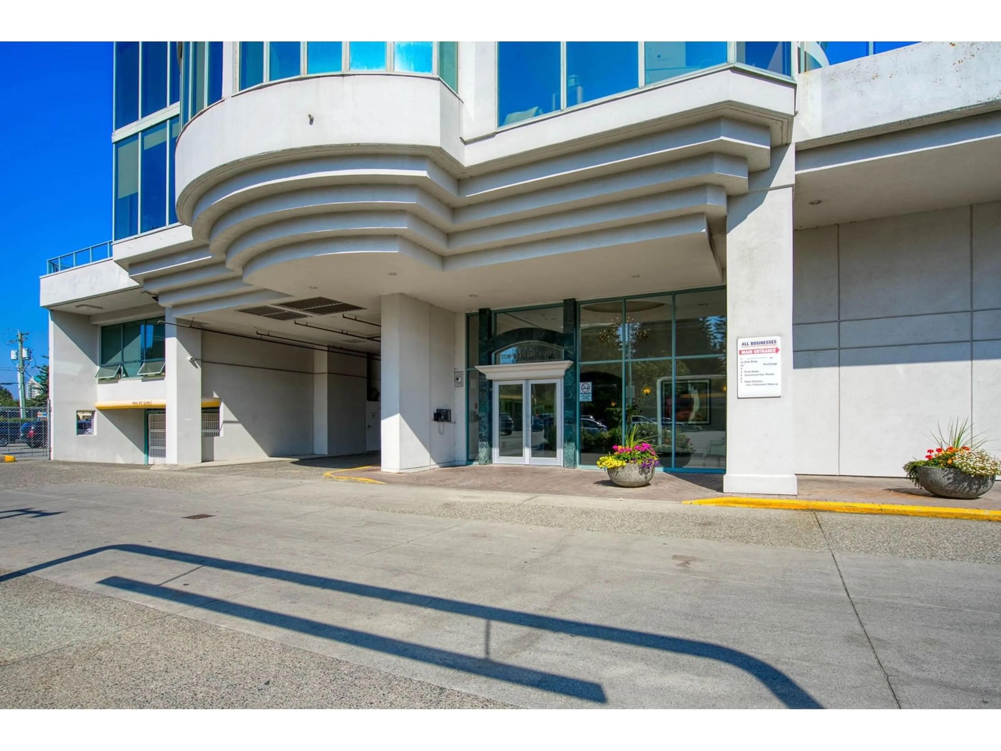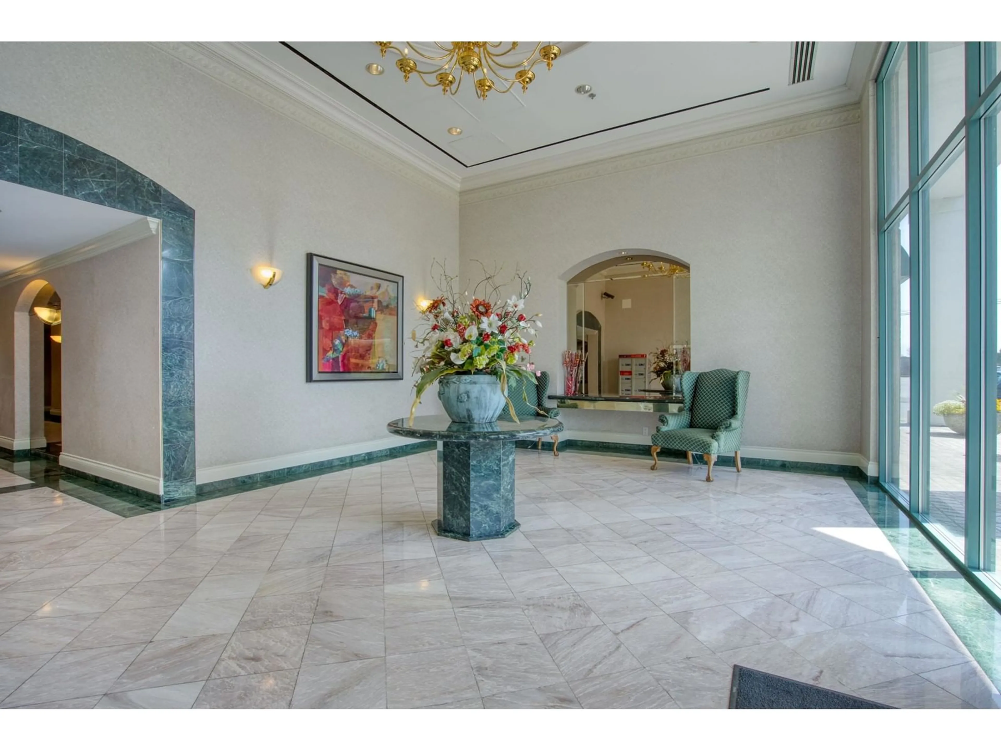402 32330 SOUTH FRASER WAY, Abbotsford, British Columbia V2T1X1
Contact us about this property
Highlights
Estimated ValueThis is the price Wahi expects this property to sell for.
The calculation is powered by our Instant Home Value Estimate, which uses current market and property price trends to estimate your home’s value with a 90% accuracy rate.Not available
Price/Sqft$426/sqft
Est. Mortgage$2,353/mo
Maintenance fees$560/mo
Tax Amount ()-
Days On Market79 days
Description
Town Centre Tower! Concrete tower living in a very central location. Only 4 units per floor. 2 parking spots (side by side). Floor to ceiling windows surround this corner unit, gas fireplace & central air conditioning! Laminate flooring throughout with updated baseboards. 1286 sq ft, 2 bdrm, 2 bath. Spacious primary bedroom with walk-in closet & 3 pce. ensuite. 2nd bdrm has french doors so it can double as a den/office. Views of Mt. Baker, North Shore mtns & City Hall water feature & gardens. Strata fee includes heat, hot water, gas & central A/C! Very kept complex. Walking distance all the shops & restaurants. Vacant for quick possession. (id:39198)
Property Details
Interior
Features
Exterior
Features
Parking
Garage spaces 2
Garage type Underground
Other parking spaces 0
Total parking spaces 2
Condo Details
Amenities
Air Conditioning
Inclusions
Property History
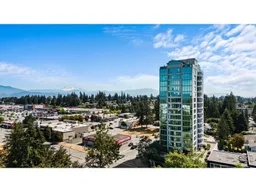 27
27
