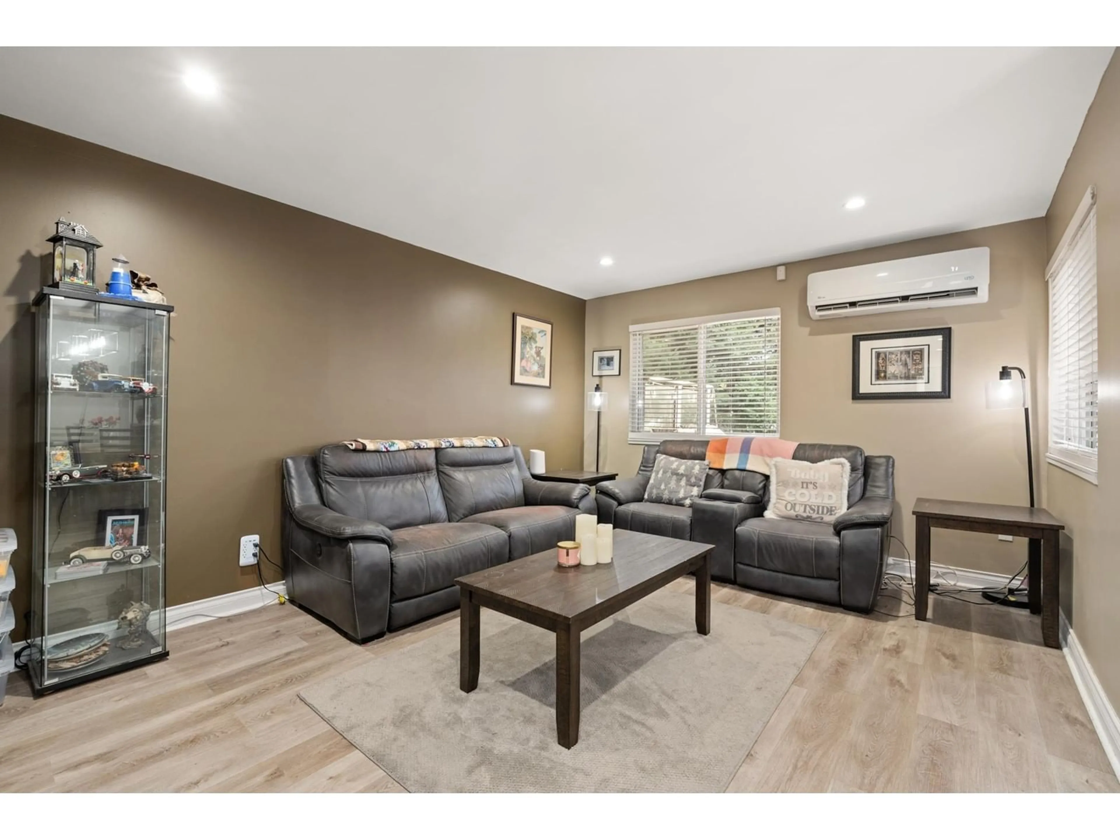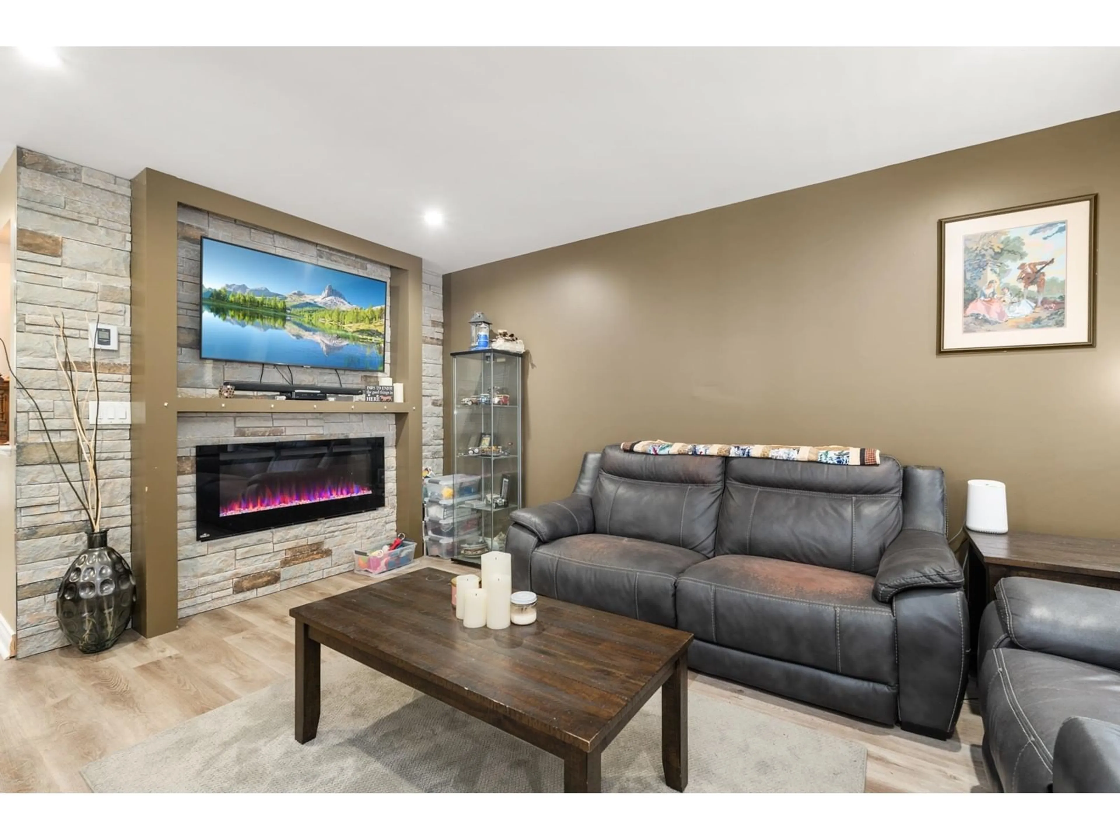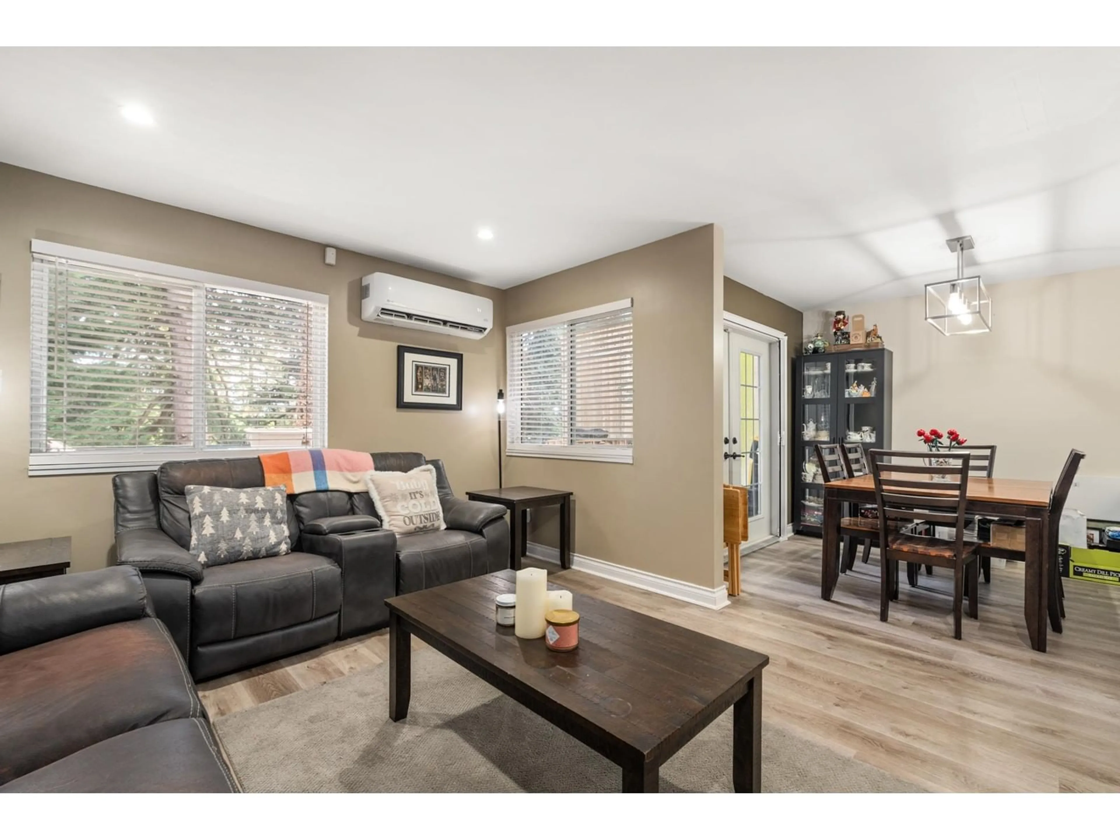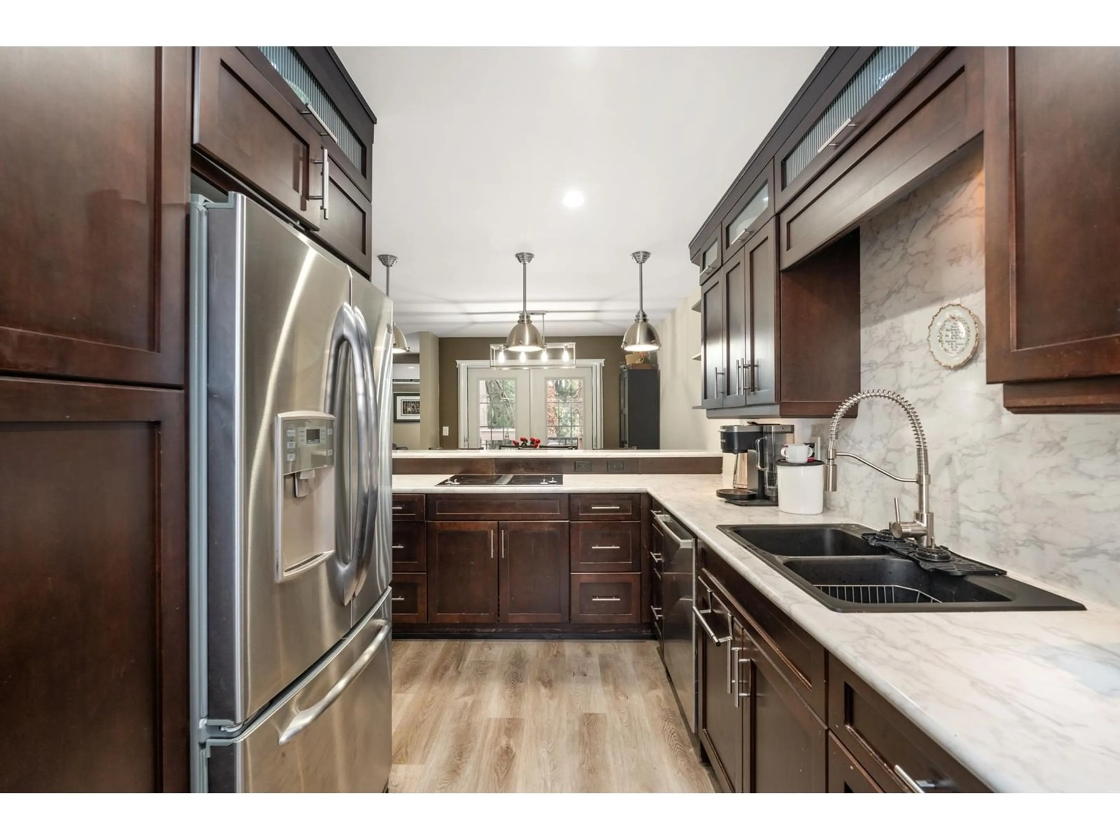39 2830 W BOURQUIN CRESCENT, Abbotsford, British Columbia V2S5N8
Contact us about this property
Highlights
Estimated ValueThis is the price Wahi expects this property to sell for.
The calculation is powered by our Instant Home Value Estimate, which uses current market and property price trends to estimate your home’s value with a 90% accuracy rate.Not available
Price/Sqft$443/sqft
Est. Mortgage$3,092/mo
Maintenance fees$402/mo
Tax Amount ()-
Days On Market4 days
Description
Abbotsford Court welcomes you to this tastefully updated 3 bed/bath & DEN townhome!! Perfectly designed for modern living, this home boasts an open-concept kitchen with newer high-end SS appliances, DIN/RM with access to your private extended patio and LVG RM featuring a custom stone F/P wall and PWDR on the main level. Enjoy the comfort of newly updated main bath and three bdrms upstairs. A spacious rec room, den/office & full bath downstairs provide add'l versatility, along with easy access to your private fenced outdoor space and ENCLOSED WORKSHOP, a dream space for hobbyists or extra storage!! Additional features include two internal heat/cooling units, newer windows & blinds, stunning modern railing, and a new playground and multi-use space for the kids!! O/H SUN JAN 19 1-3pm. (id:39198)
Upcoming Open House
Property Details
Interior
Features
Exterior
Parking
Garage spaces 1
Garage type Carport
Other parking spaces 0
Total parking spaces 1
Condo Details
Amenities
Air Conditioning
Inclusions
Property History
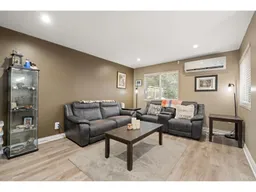 35
35
