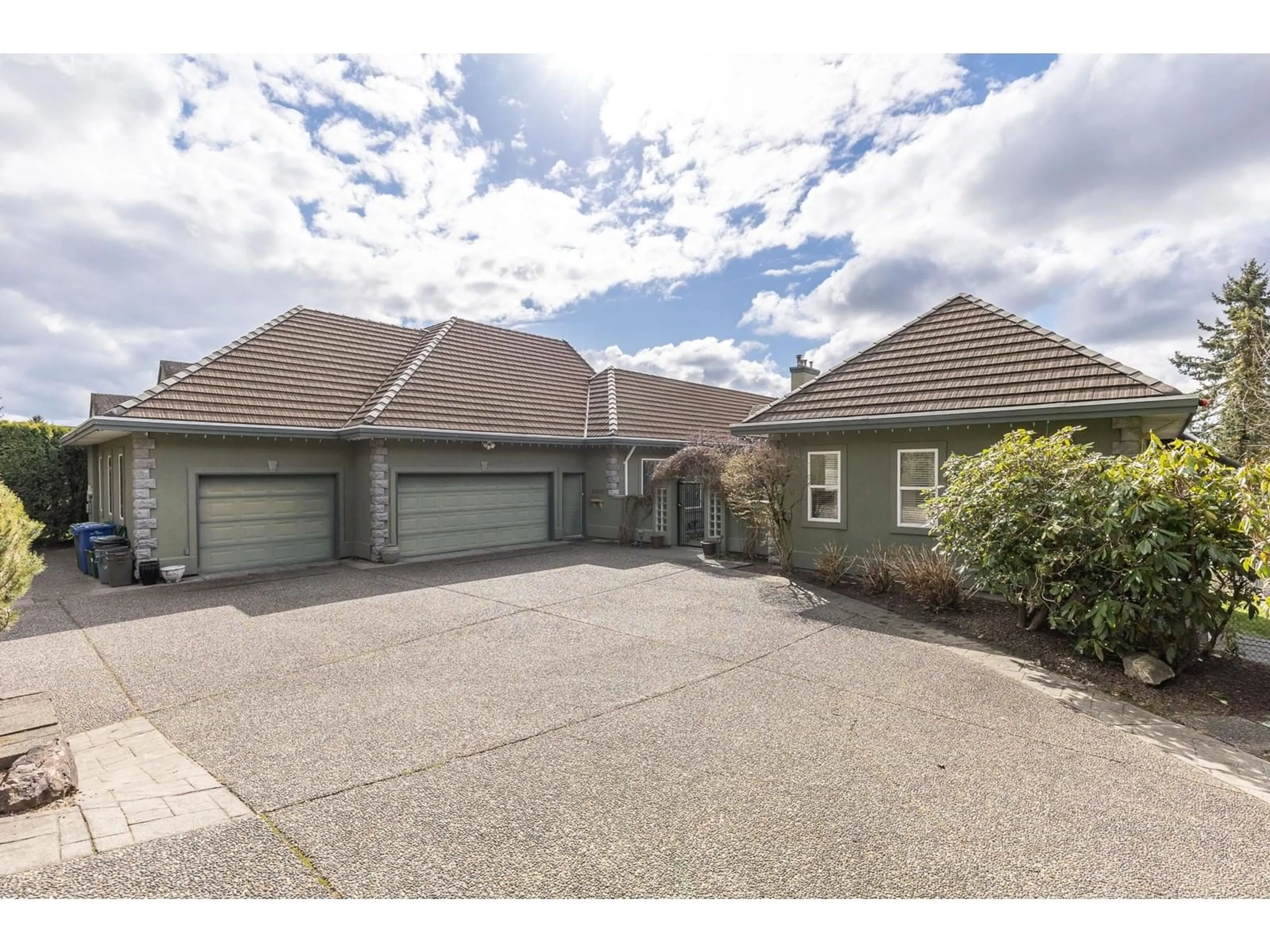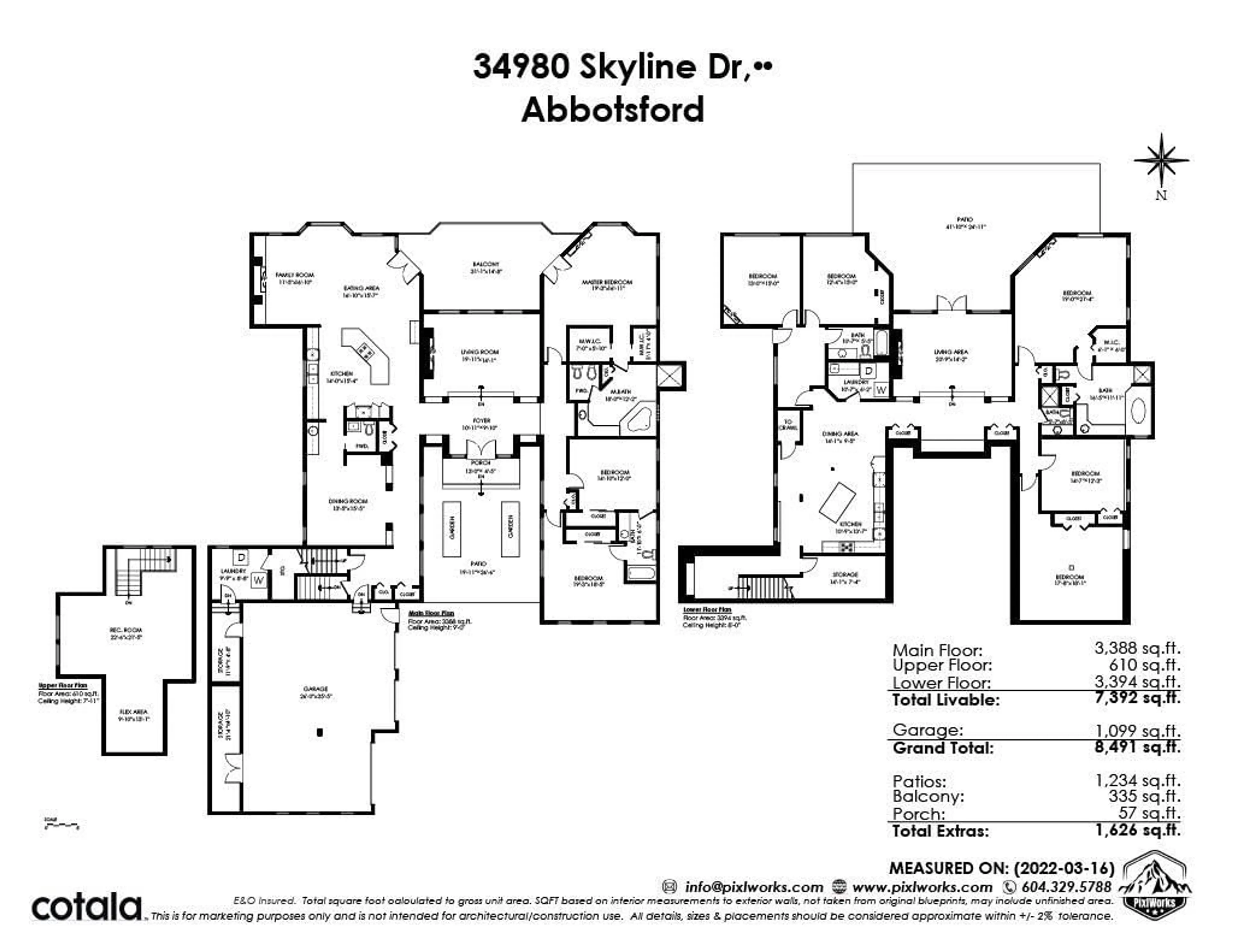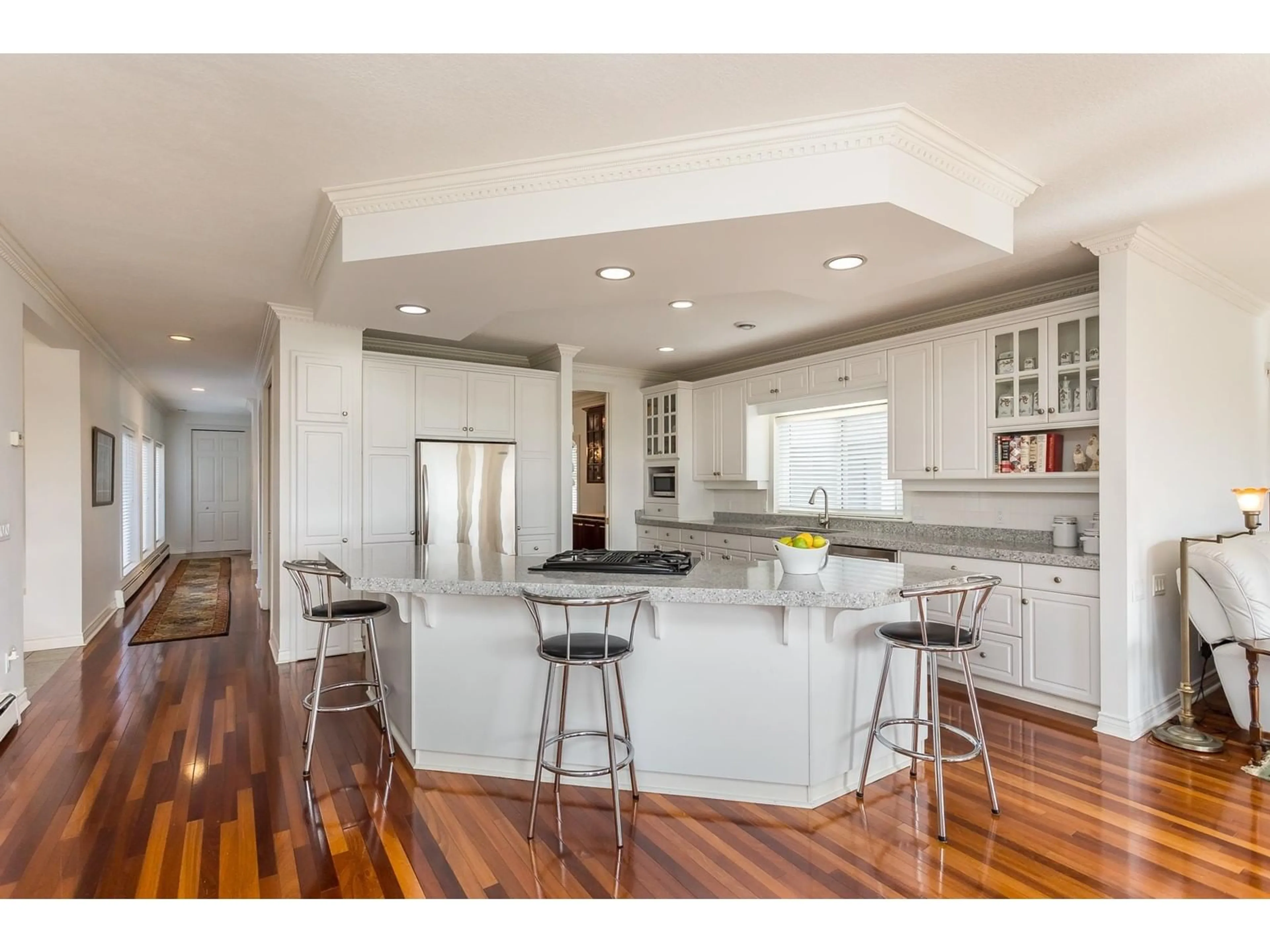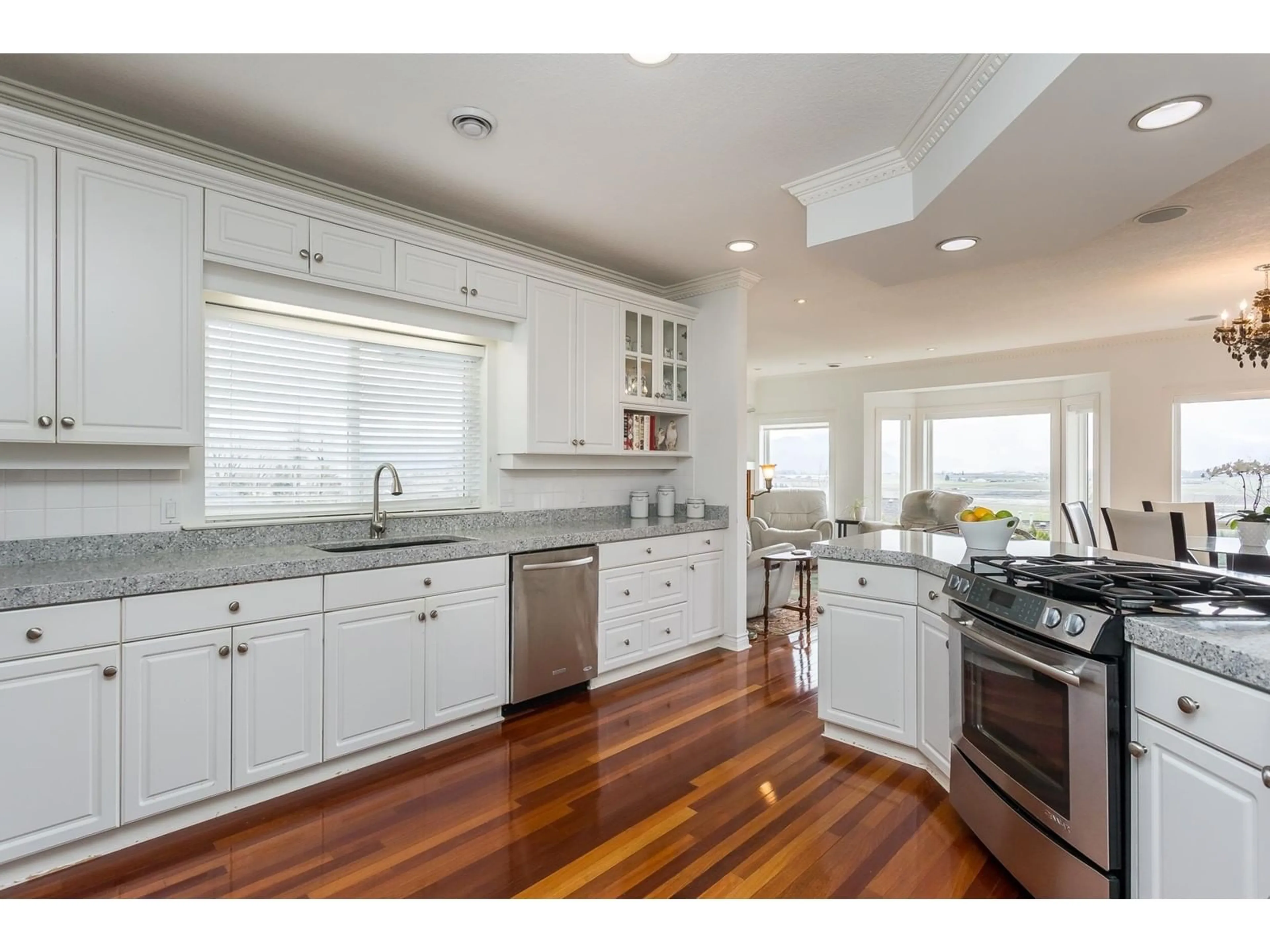34980 SKYLINE DRIVE, Abbotsford, British Columbia V2S5C5
Contact us about this property
Highlights
Estimated ValueThis is the price Wahi expects this property to sell for.
The calculation is powered by our Instant Home Value Estimate, which uses current market and property price trends to estimate your home’s value with a 90% accuracy rate.Not available
Price/Sqft$290/sqft
Est. Mortgage$9,229/mo
Tax Amount ()-
Days On Market91 days
Description
Huge Rancher - Prestigious Skyline, East Abbotsford. Sprawling 7392 sqft home, 8 beds, 6 baths, massive legal suite w/ potential for 2nd in-law suite. 5 beds downstairs, large accessible crawl space. All bedrooms oversized, 3 on main. Sunken living room, 12ft ceilings, huge den open to kitchen & eating area. 10ft ceilings. Butler's serving area near formal dining. 6 fireplaces, mahogany floors, opulent crown moldings, picture windows, large sun decks w/ valley & Mt. Baker views. Private 0.41 AC lot, perfect for a new pool. Composite tile roof, hidden gutters, exposed aggregate driveway. RV parking, triple garage w/ storage, bonus room fit for a king above garage. 2 sets of laundry. Center courtyard, double 10ft doors. Close to doctors, shopping, churches, freeway, schools and more! (id:39198)
Property Details
Interior
Features
Exterior
Features
Parking
Garage spaces 12
Garage type -
Other parking spaces 0
Total parking spaces 12
Property History
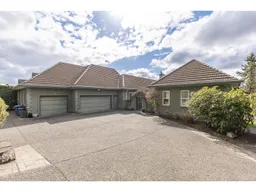 39
39
