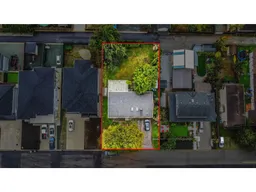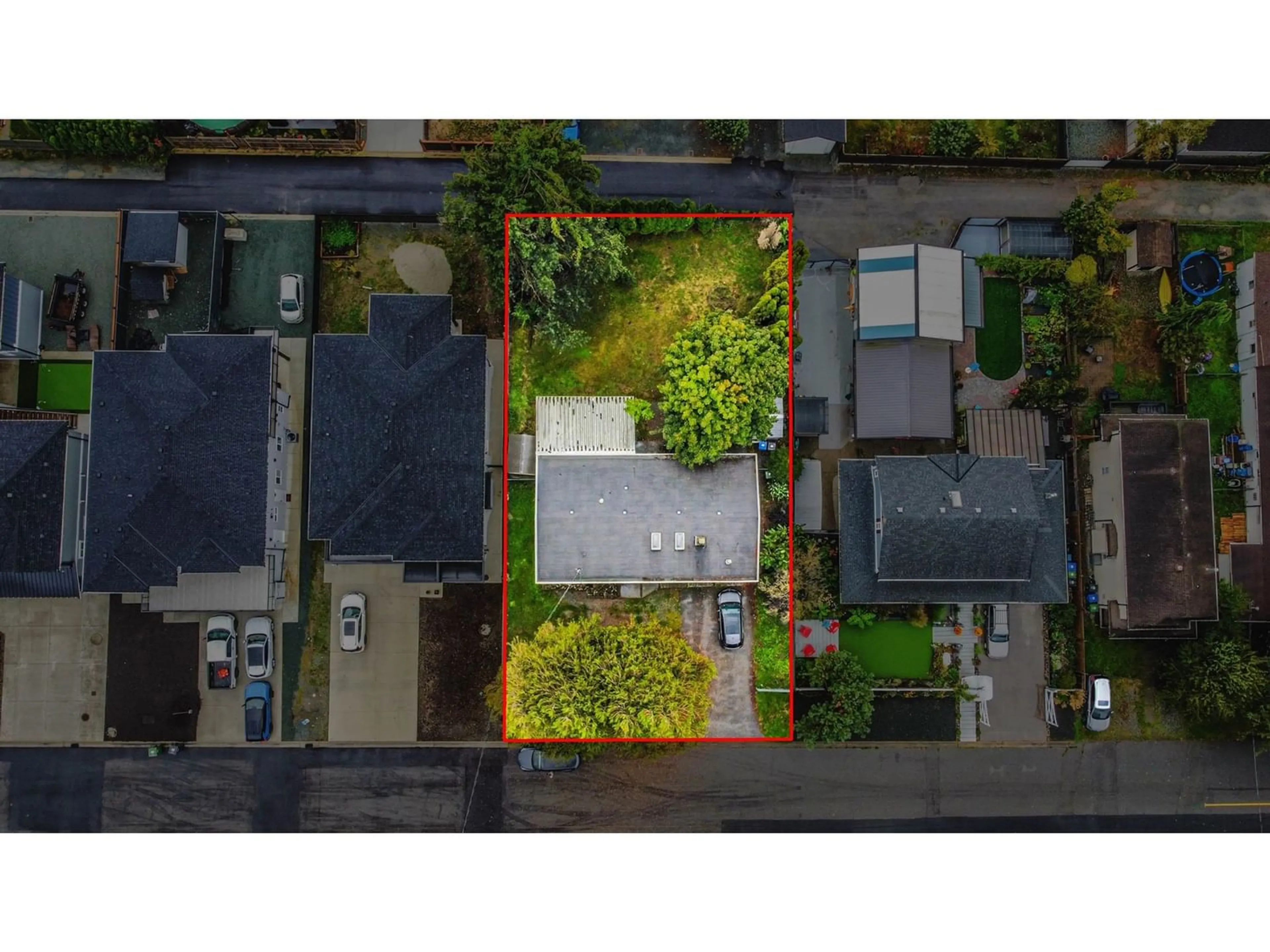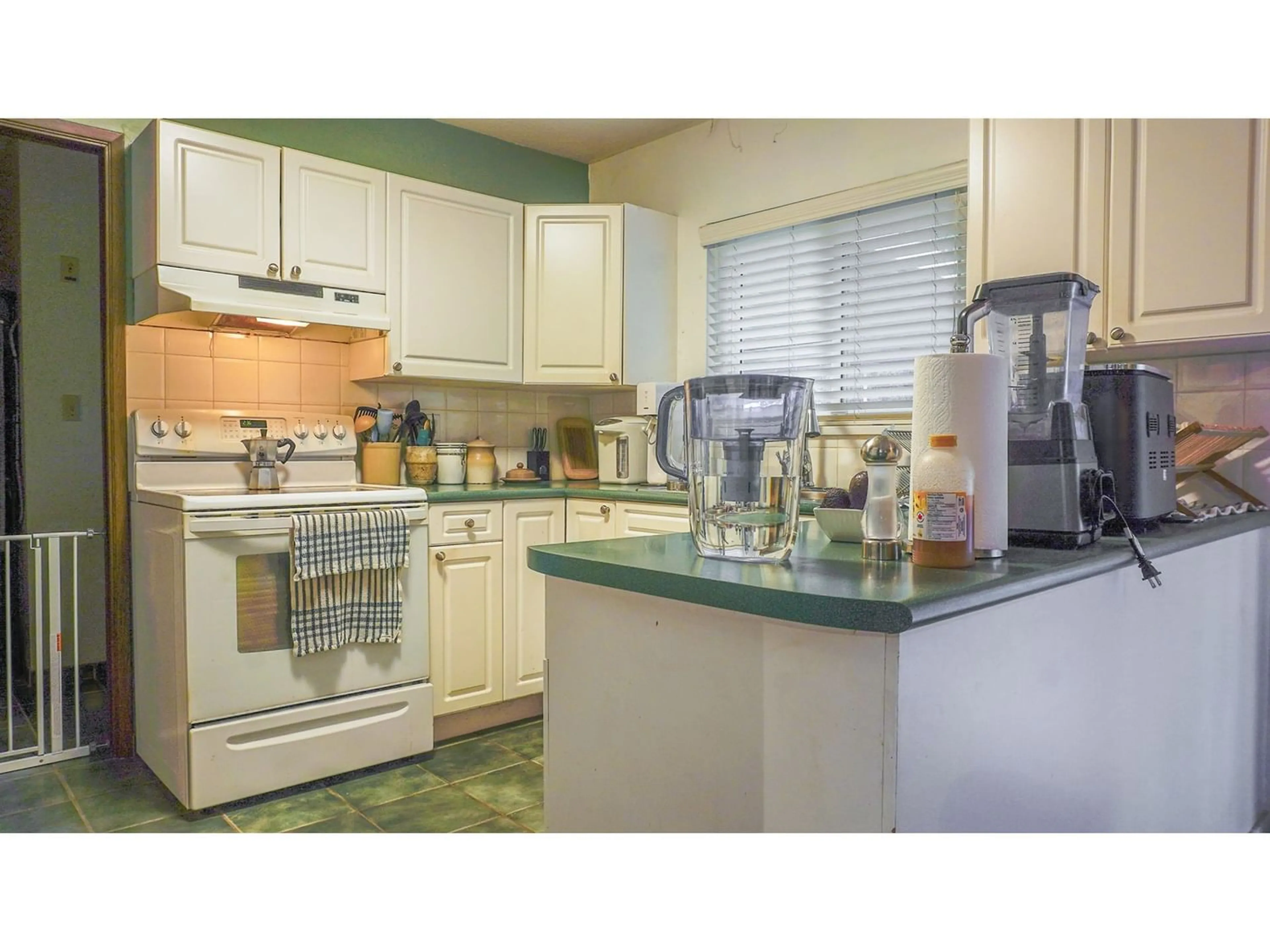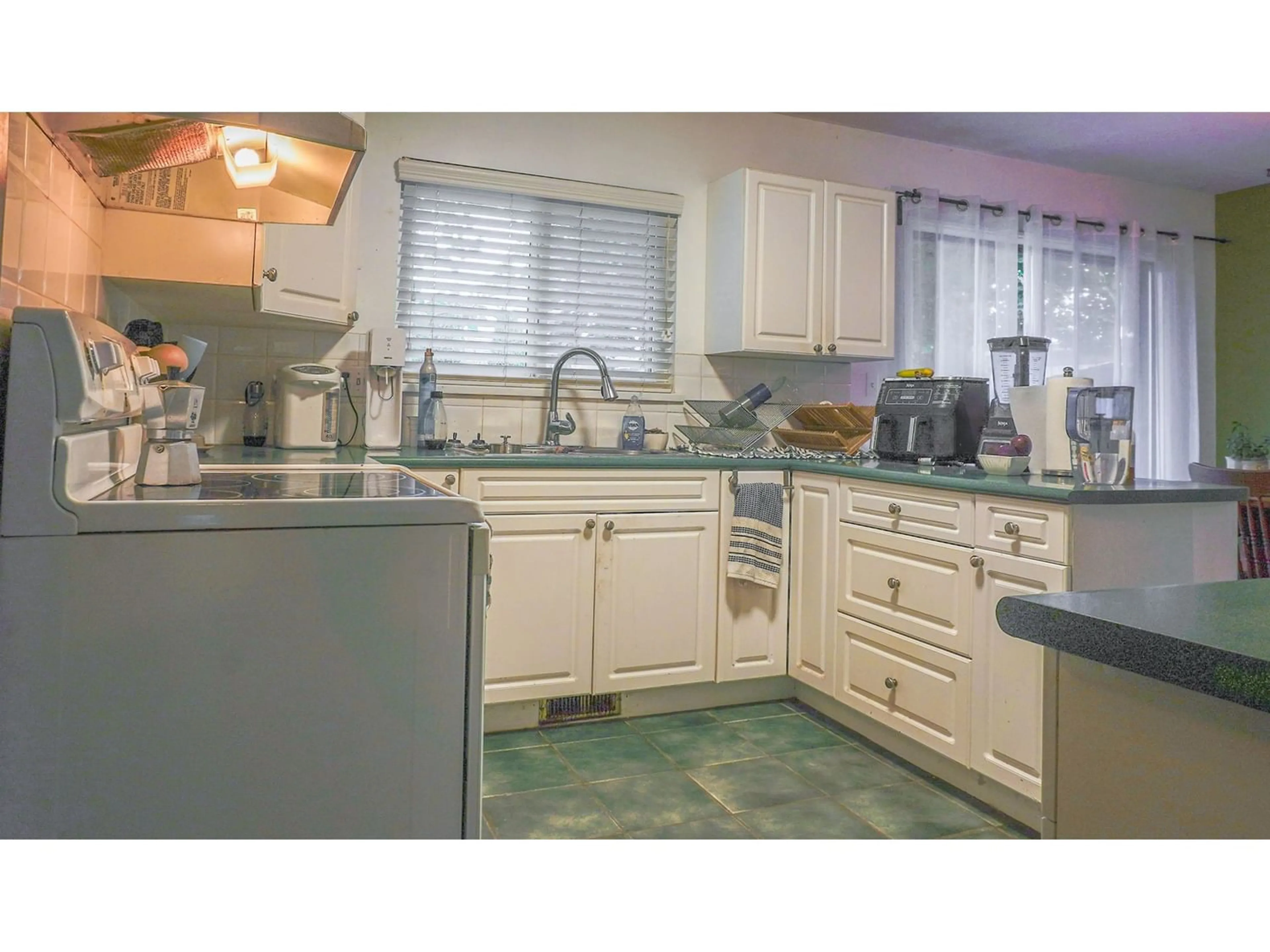34740 3 AVENUE, Abbotsford, British Columbia V2S8B9
Contact us about this property
Highlights
Estimated ValueThis is the price Wahi expects this property to sell for.
The calculation is powered by our Instant Home Value Estimate, which uses current market and property price trends to estimate your home’s value with a 90% accuracy rate.Not available
Price/Sqft$603/sqft
Est. Mortgage$3,758/mo
Tax Amount ()-
Days On Market287 days
Description
*BUILDER/DEVELOPER ALERT: Potential 2-lot subdivision with lane-way access.* Built in 1980, this Abbotsford property is a golden opportunity for builders, developers, investors, or first-time buyers. Located in the desirable Huntingdon area, it's close to Costco, abundant shopping, and dining options like Cactus Club Café. With a transit stop just 0.12 KM away, easy access to Abbotsford Regional Hospital at 5.21 KM, and nearby amenities such as Huntingdon Park, Envision Athletic Centre, and designated catchment schools, it's ideal for families and investors alike. Beyond its prime location, this property offers potential as a 2-lot subdivision with lane-way access, making it a rare find with endless possibilities for development or cashflow. Don't miss out on this exceptional opportunity! (id:39198)
Property Details
Interior
Features
Exterior
Features
Parking
Garage spaces 12
Garage type -
Other parking spaces 0
Total parking spaces 12
Property History
 23
23


