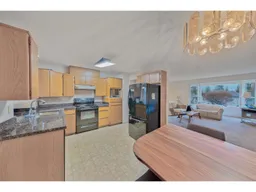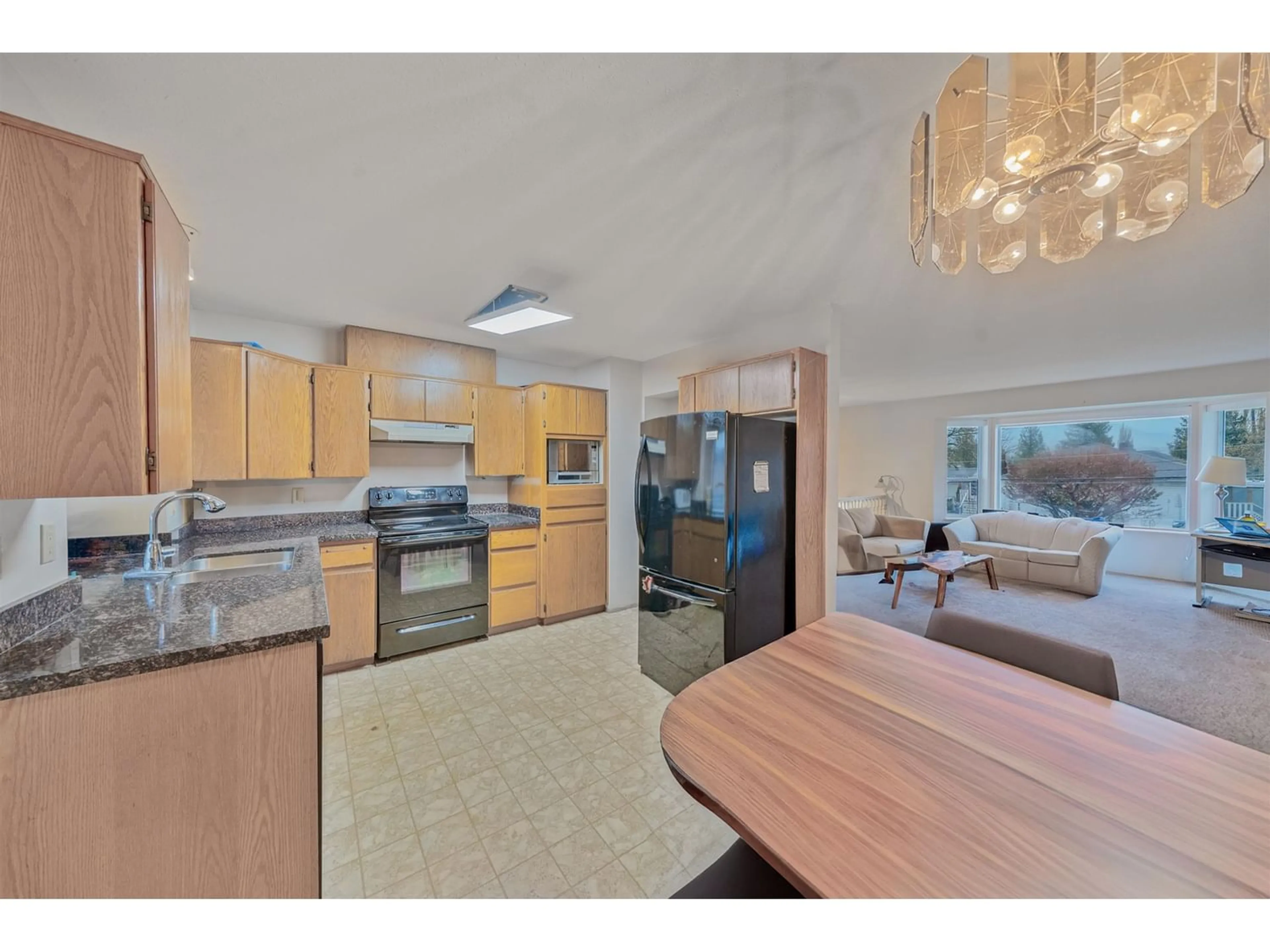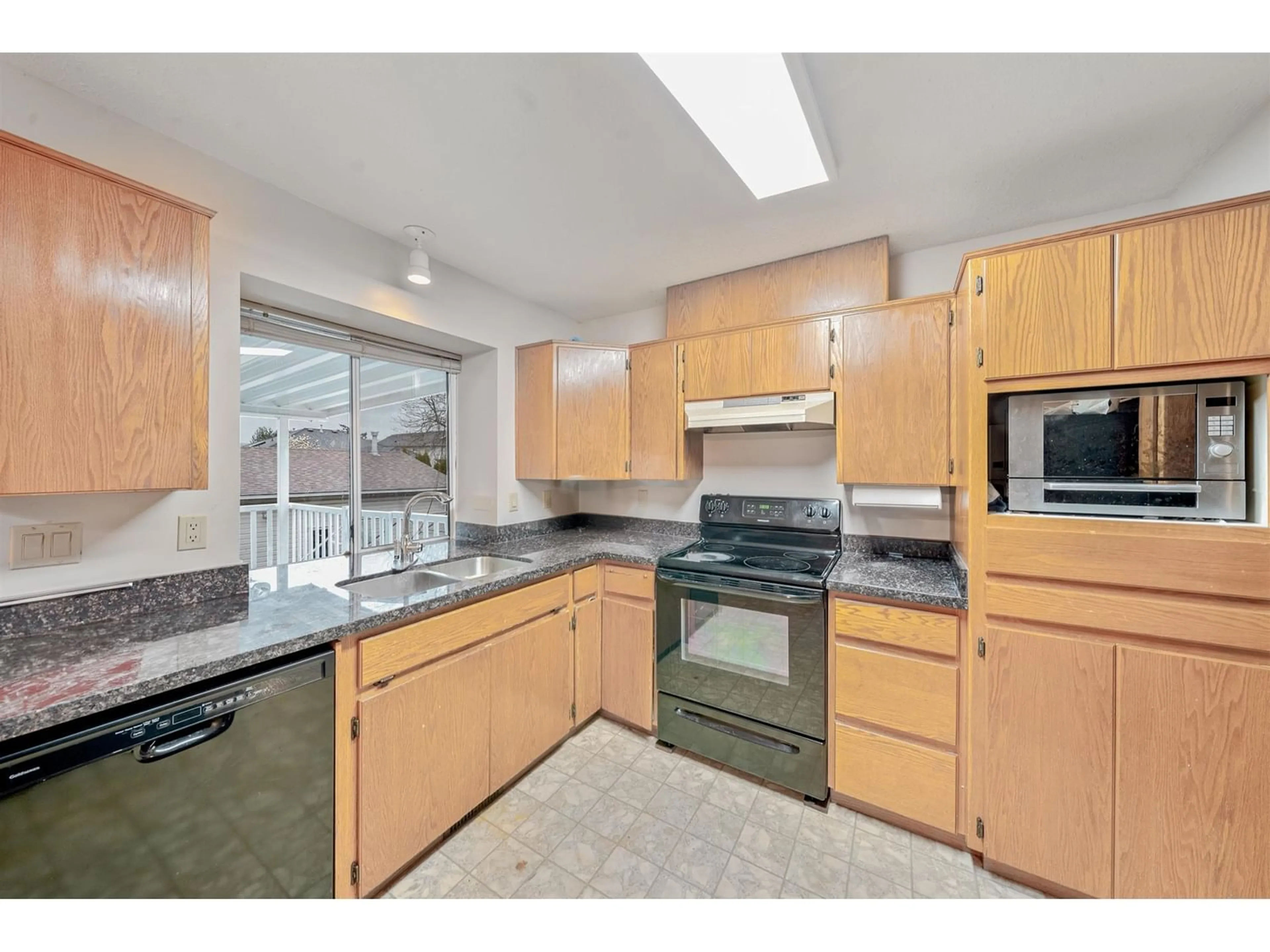34727 1 AVENUE, Abbotsford, British Columbia V2S8C2
Contact us about this property
Highlights
Estimated ValueThis is the price Wahi expects this property to sell for.
The calculation is powered by our Instant Home Value Estimate, which uses current market and property price trends to estimate your home’s value with a 90% accuracy rate.Not available
Price/Sqft$488/sqft
Days On Market110 days
Est. Mortgage$4,724/mth
Tax Amount ()-
Description
OPEN HOUSE JULY 14- 2PM- 4PM.Discover this 1989-built gem, ideal for a growing family and workshop enthusiast, steps from Sumas Border crossing. Nearby conveniences include Costco, Winners & Homesense, and a vibrant shopping outlet. Schools like Semá:th Elementary (K-5), Abbotsford Middle (6-8), and Abbotsford Senior Secondary (9-12) are within reach. Enjoy parks like Huntingdon Park and Upper Sumas Pioneer Park, plus fitness at Envision Athletic Centre. Transit is a breeze with a nearby stop (2nd Ave at Sumas) just a 2-minute walk away. This 2200+ sqft home boasts a detached workshop with 12' high ceilings, offering endless possibilities. Customize the main home with a master ensuite or utilize the workshop's hot water, electricity, and full bathroom for added versatility. Don't miss this all-inclusive property! (id:39198)
Property Details
Interior
Features
Exterior
Features
Parking
Garage spaces 2
Garage type -
Other parking spaces 0
Total parking spaces 2
Property History
 27
27

