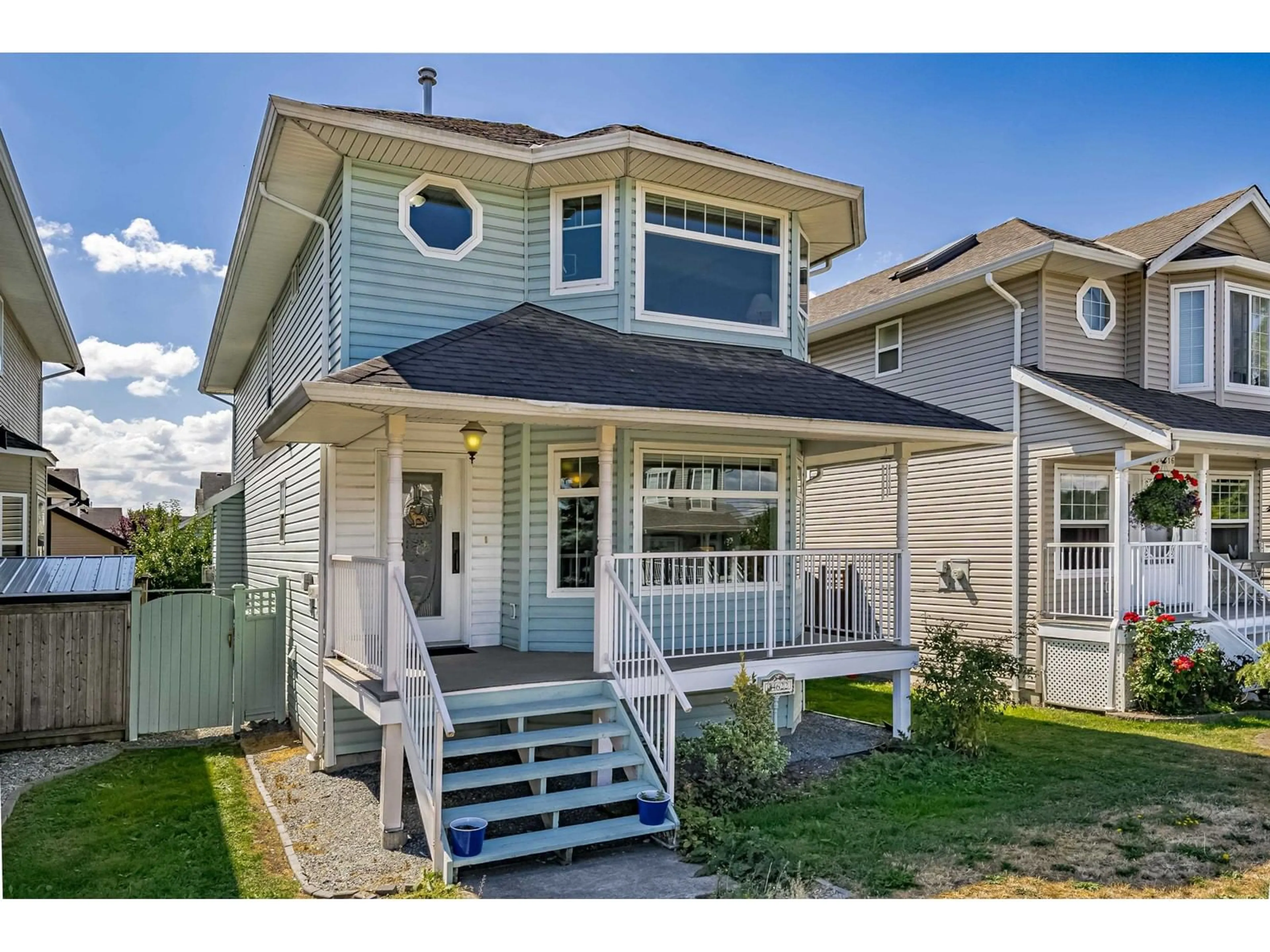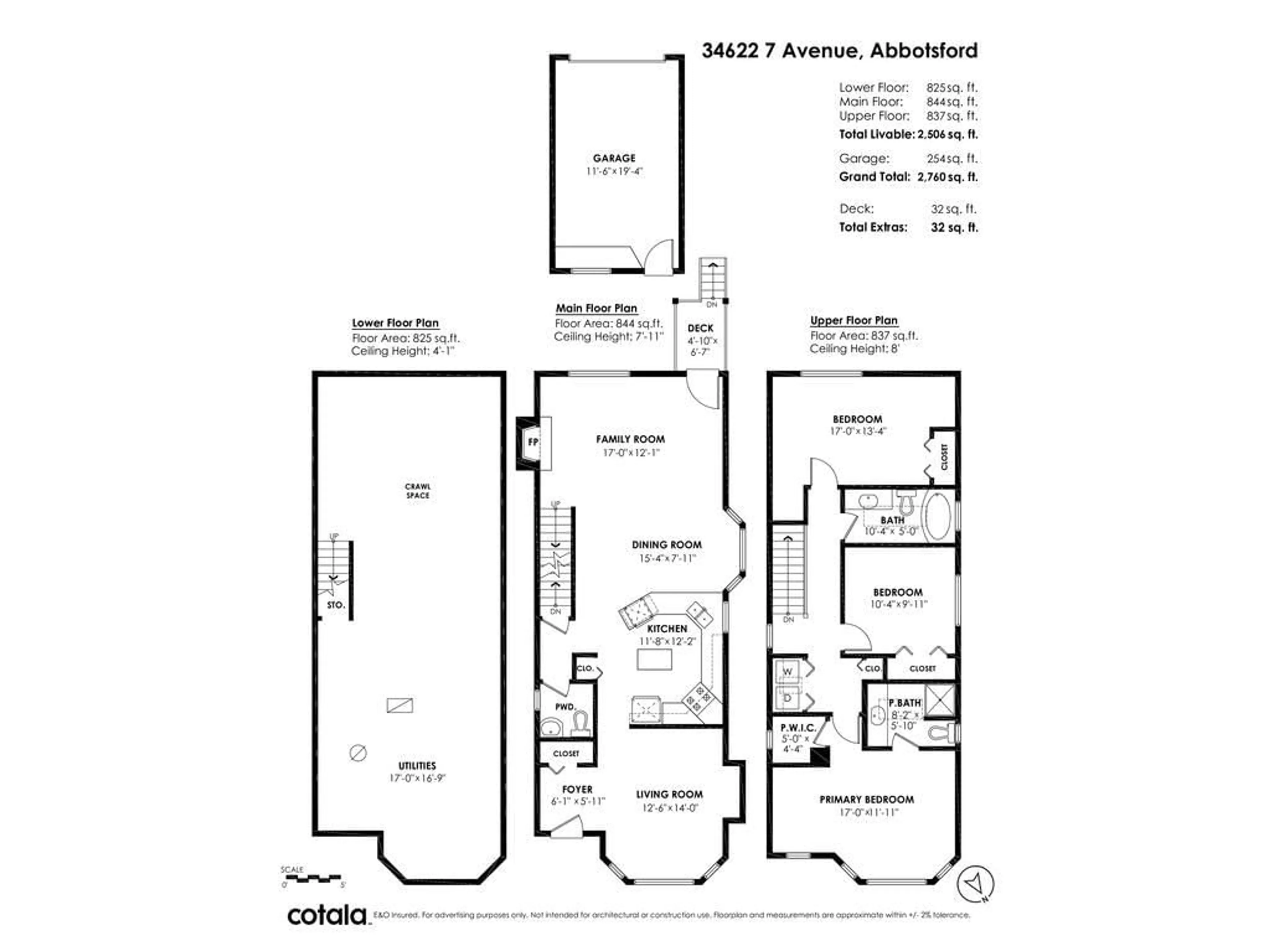34622 7TH AVENUE, Abbotsford, British Columbia V2S8P4
Contact us about this property
Highlights
Estimated ValueThis is the price Wahi expects this property to sell for.
The calculation is powered by our Instant Home Value Estimate, which uses current market and property price trends to estimate your home’s value with a 90% accuracy rate.Not available
Price/Sqft$558/sqft
Est. Mortgage$4,033/mo
Tax Amount ()-
Days On Market85 days
Description
** MOTIVATED SELLER ** Own your land! Best Priced SINGLE DETACHED HOUSE! - Not a strata. The perfect family home in charming Huntingdon Village, nestled in a quiet family-friendly cul-de-sac. Ideal for frequent travelers to the U.S., the location offers unparalleled convenience. The bright ,open layout features 9' ceilings, 3 skylights with a modern kitchen. Huge living & family room w/ cozy gas fireplace. Bonus: Air conditioning! 3 spacious bedrooms upstairs, loads of storage with extra crawl space (825sf) for all your storage needs. Fully fenced yard, single GARAGE and extra parking for an RV with BACK LANE access. 2 covered deck, NEW hot-water tank, Conveniently located with ease access to Hwy-1, US border, shopping, Costco, recreation, restaurants, and the regional hospital. (id:39198)
Property Details
Interior
Features
Exterior
Parking
Garage spaces 2
Garage type Garage
Other parking spaces 0
Total parking spaces 2
Property History
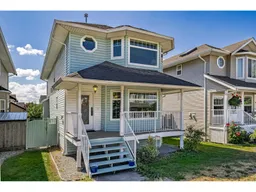 40
40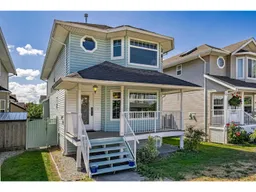 37
37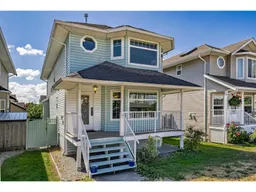 38
38
