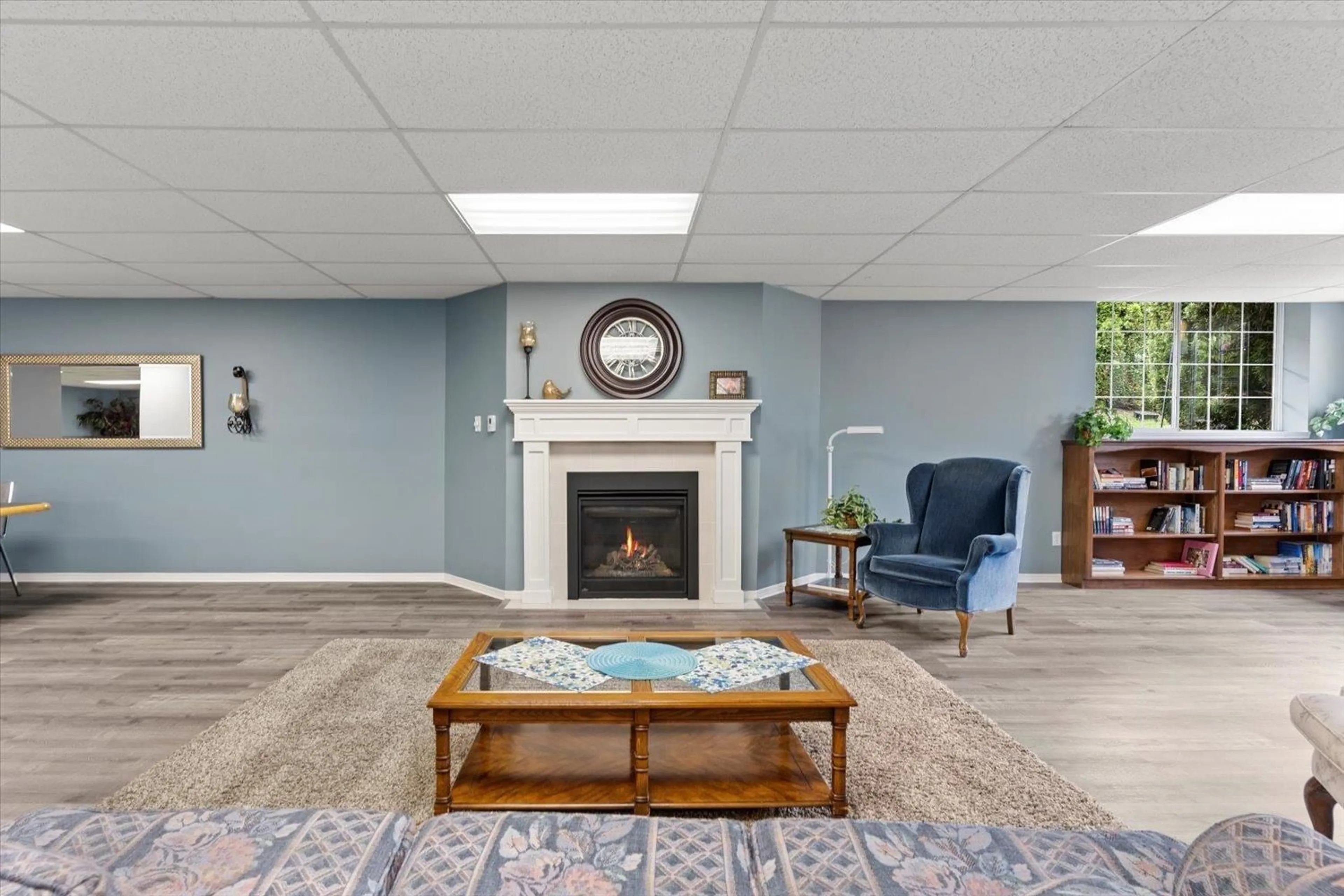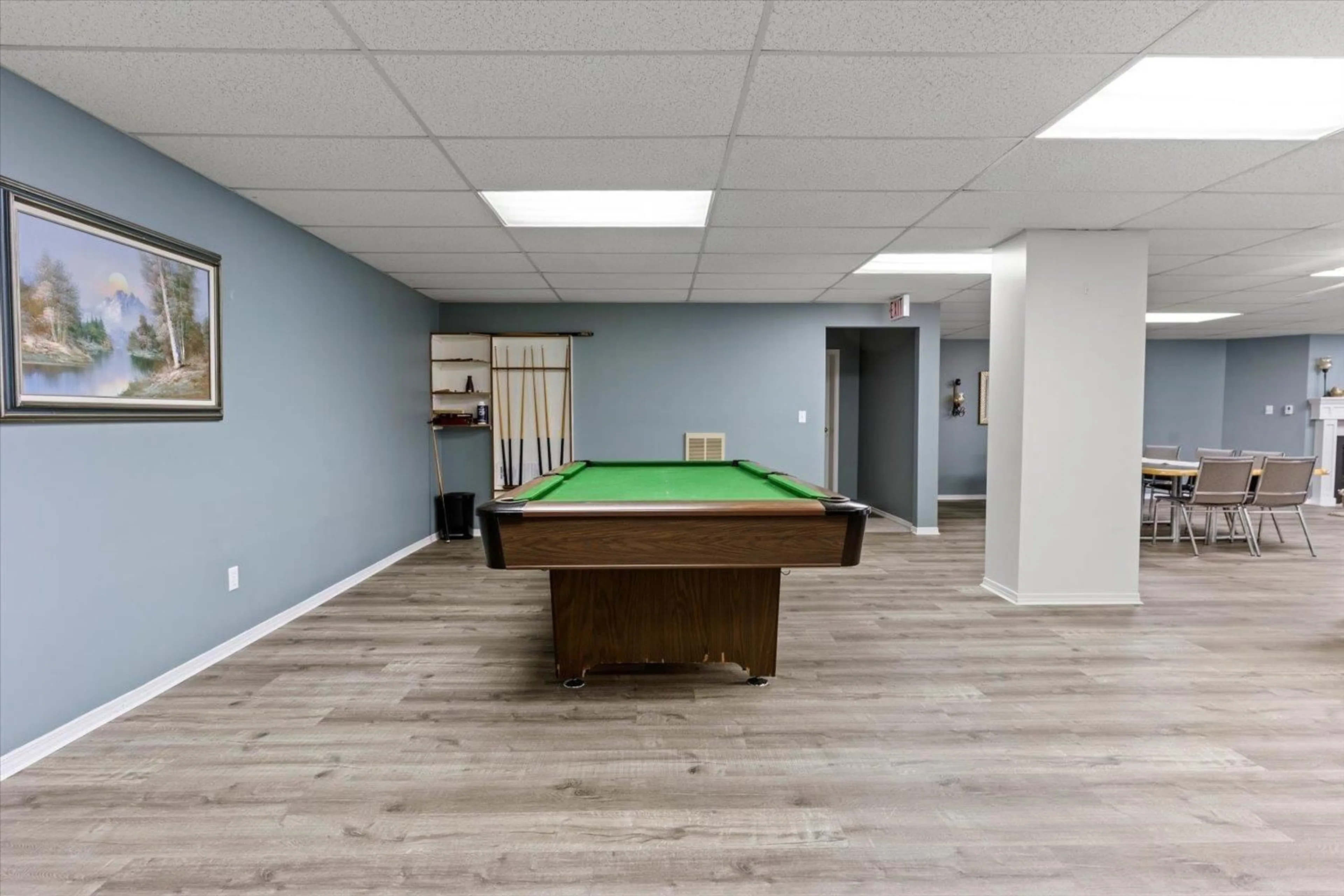33 3110 TRAFALGAR STREET, Abbotsford, British Columbia V2S4N3
Contact us about this property
Highlights
Estimated ValueThis is the price Wahi expects this property to sell for.
The calculation is powered by our Instant Home Value Estimate, which uses current market and property price trends to estimate your home’s value with a 90% accuracy rate.Not available
Price/Sqft$323/sqft
Est. Mortgage$1,847/mo
Maintenance fees$324/mo
Tax Amount ()-
Days On Market78 days
Description
Your home search stops here! Welcome to Northview Properties! This sunlit unit is filled with natural light from numerous windows. It features brand-new paint, flooring, and baseboards throughout. Located on the lower level in a quiet part of the complex, it's perfect for those aged 55+. The unit includes 2 spacious bedrooms and 2 full bathrooms. The beautiful kitchen with an eating area is ideal for preparing holiday feasts. The dining room and living room, with a corner gas fireplace, have sliding doors leading to a private patio. Conveniently located near Seven Oaks Shopping and Mill Lake, the complex is wheelchair accessible, well-managed, and meticulously maintained. Don't wait; book your private showing today! (id:39198)
Property Details
Interior
Features
Exterior
Features
Parking
Garage spaces 1
Garage type Carport
Other parking spaces 0
Total parking spaces 1
Condo Details
Amenities
Clubhouse, Laundry - In Suite
Inclusions
Property History
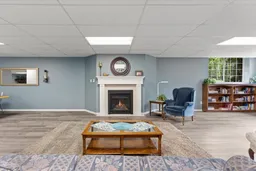 25
25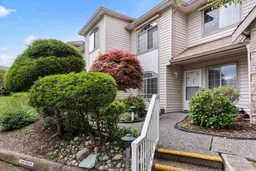 26
26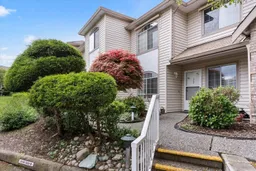 23
23
