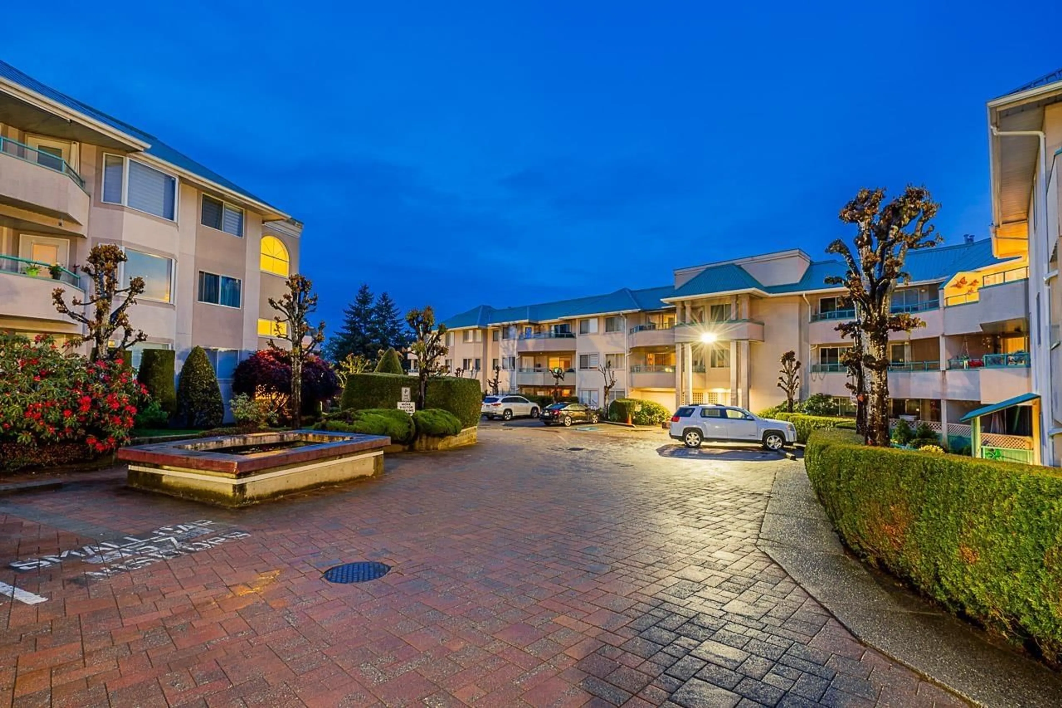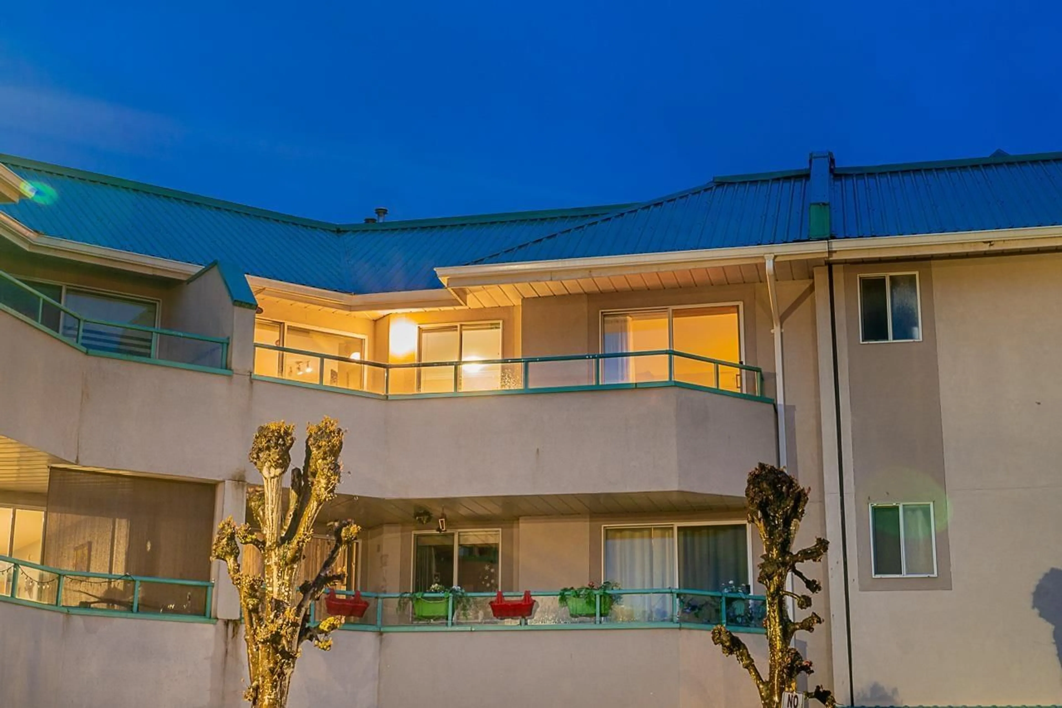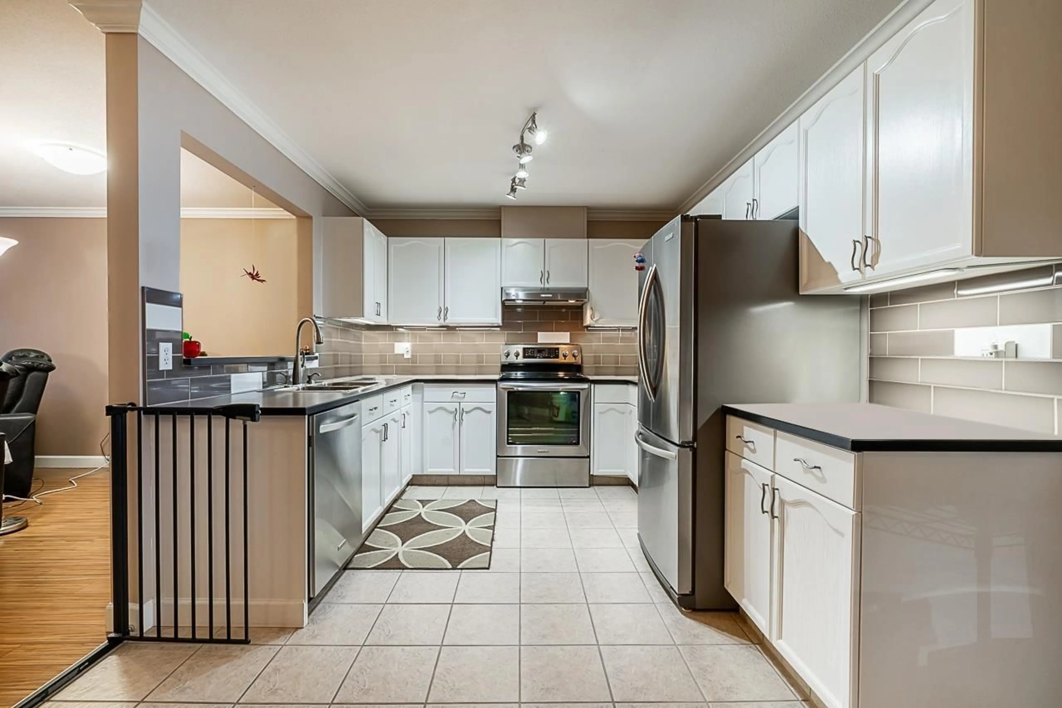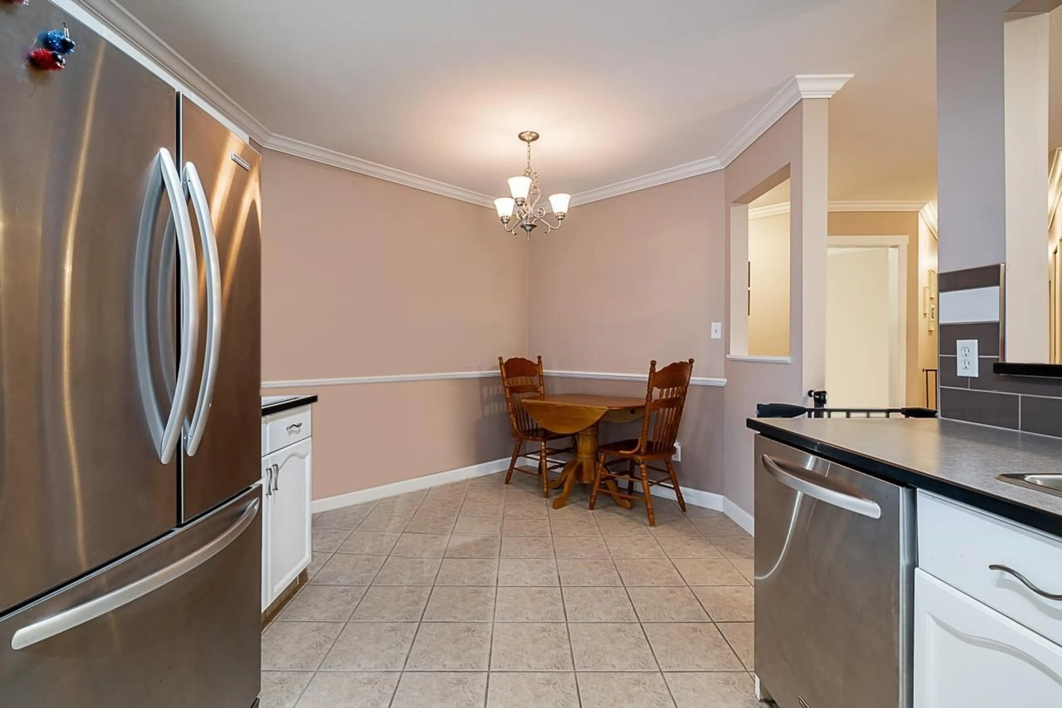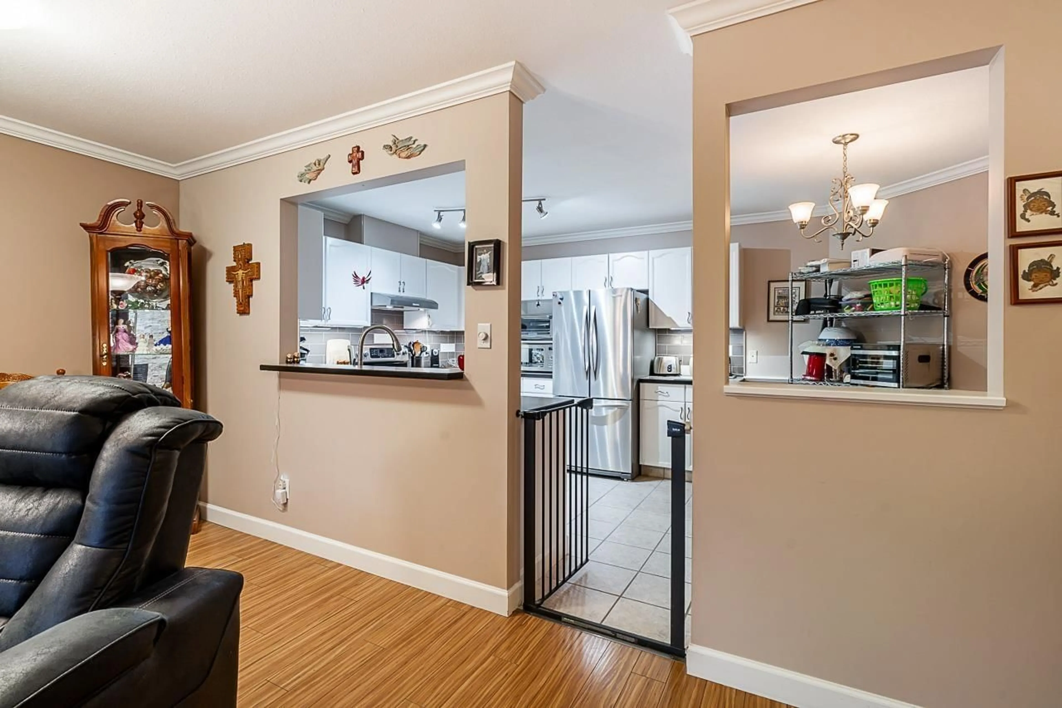328 33175 OLD YALE ROAD, Abbotsford, British Columbia V2S2J4
Contact us about this property
Highlights
Estimated ValueThis is the price Wahi expects this property to sell for.
The calculation is powered by our Instant Home Value Estimate, which uses current market and property price trends to estimate your home’s value with a 90% accuracy rate.Not available
Price/Sqft$405/sqft
Est. Mortgage$2,039/mo
Maintenance fees$561/mo
Tax Amount ()-
Days On Market237 days
Description
TOP FLOOR condo with almost 1200 sq ft of living space in Sommerset Ridge! This suite boasts a large kitchen, with new counter tops, white cabinetry and stainless steel appliances. The kitchen is open to the living room with a floor to ceiling stone feature wall and cosy gas fireplace. 2 BEDROOMS PLUS DEN-Easy to convert the den to a nursery or guest bedroom by adding double doors, no window or closet. Separate storage unit on the same floor right next door for easy access. Large covered balcony with additional access from the master bedroom. 2 small pets 15"/25lbs OK and. FAMILIES WELCOME. You'll love the open layout and the peace and quiet that comes with having no units above you! Great Condo, Great Location, Great Price, Call today! Some pics have been virtually edited. (id:39198)
Property Details
Interior
Features
Exterior
Features
Parking
Garage spaces 1
Garage type -
Other parking spaces 0
Total parking spaces 1
Condo Details
Amenities
Laundry - In Suite, Recreation Centre, Storage - Locker
Inclusions
Property History
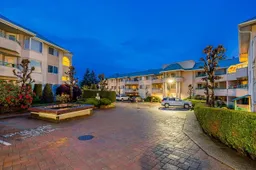 29
29
