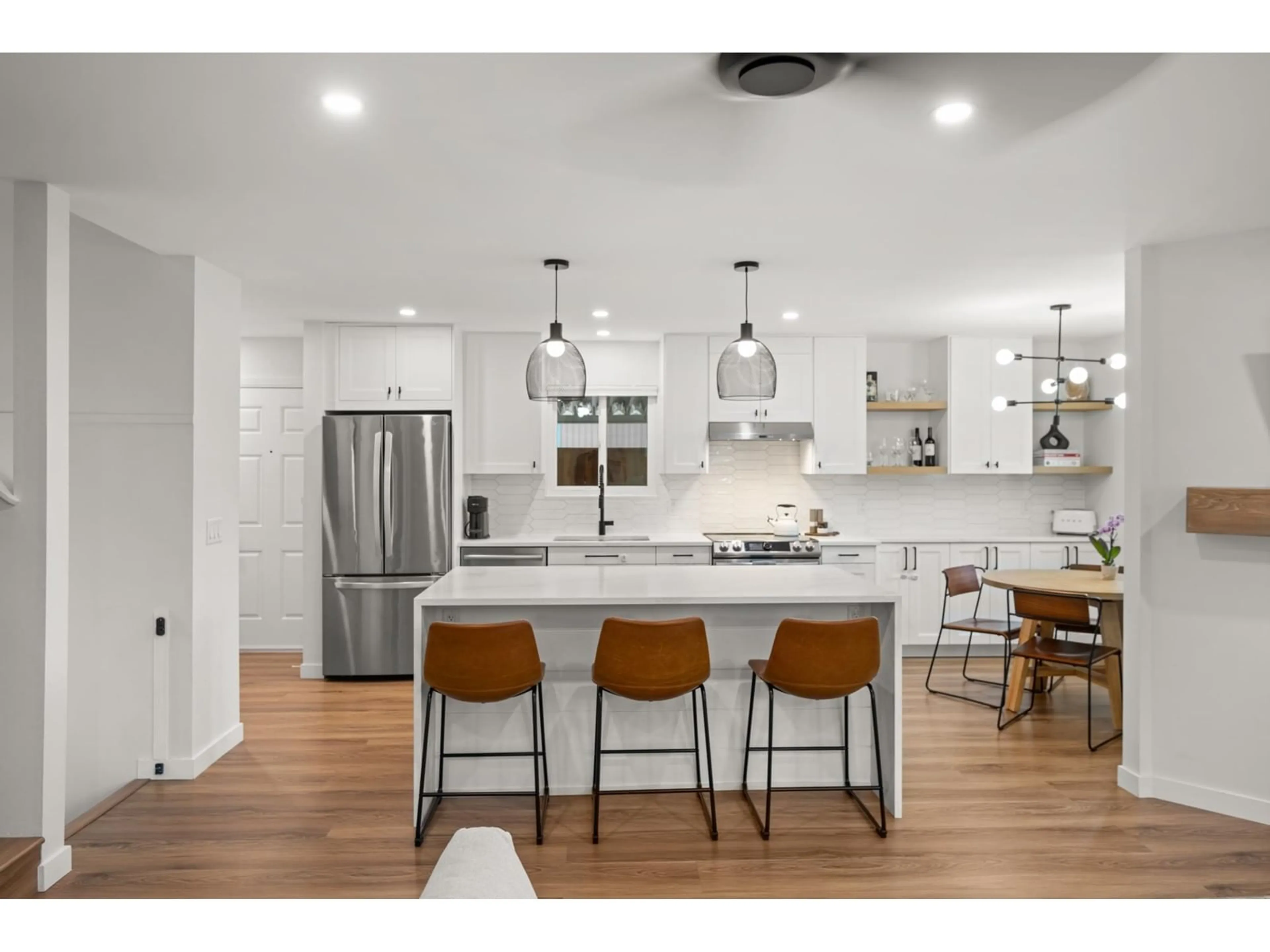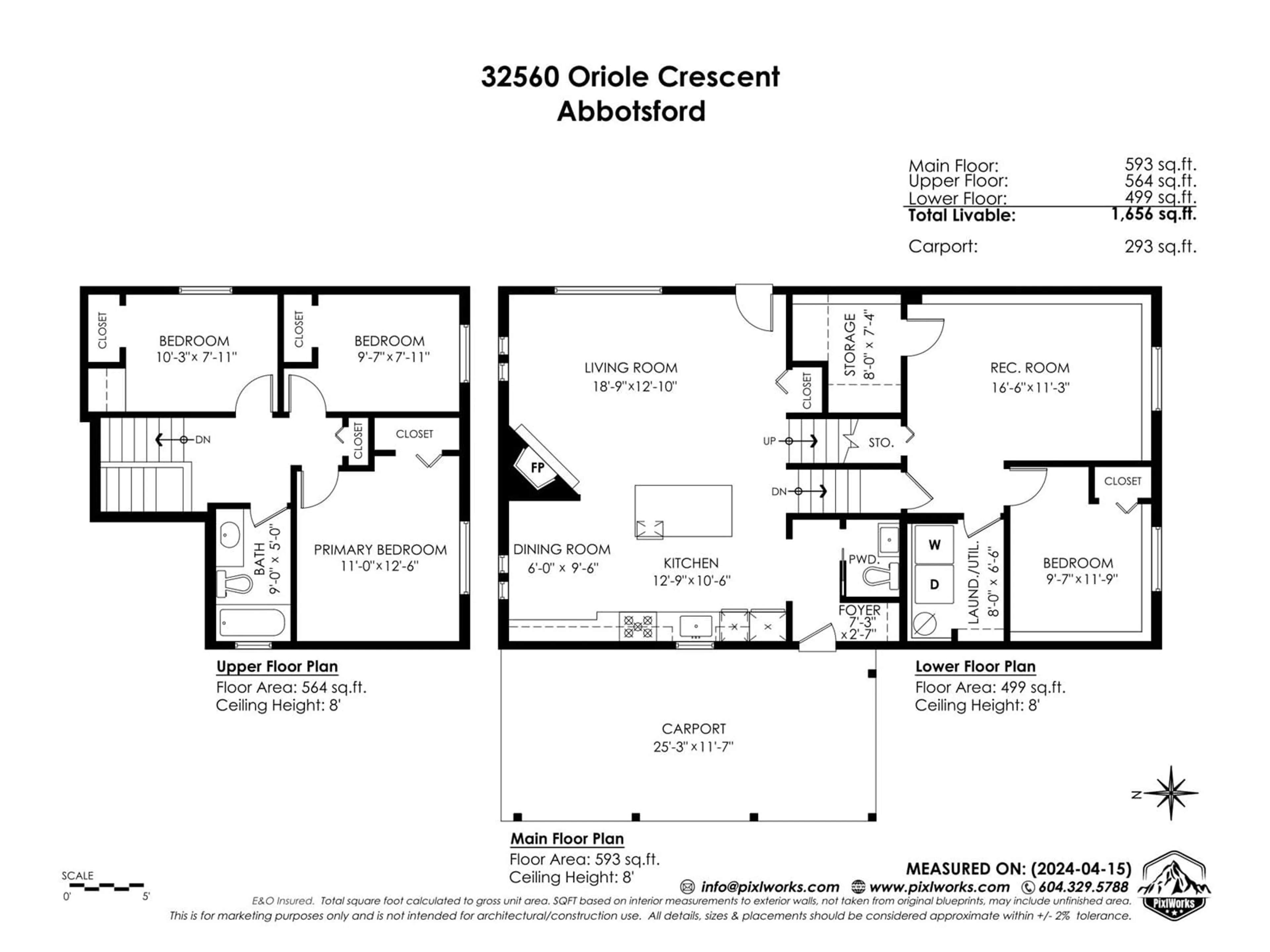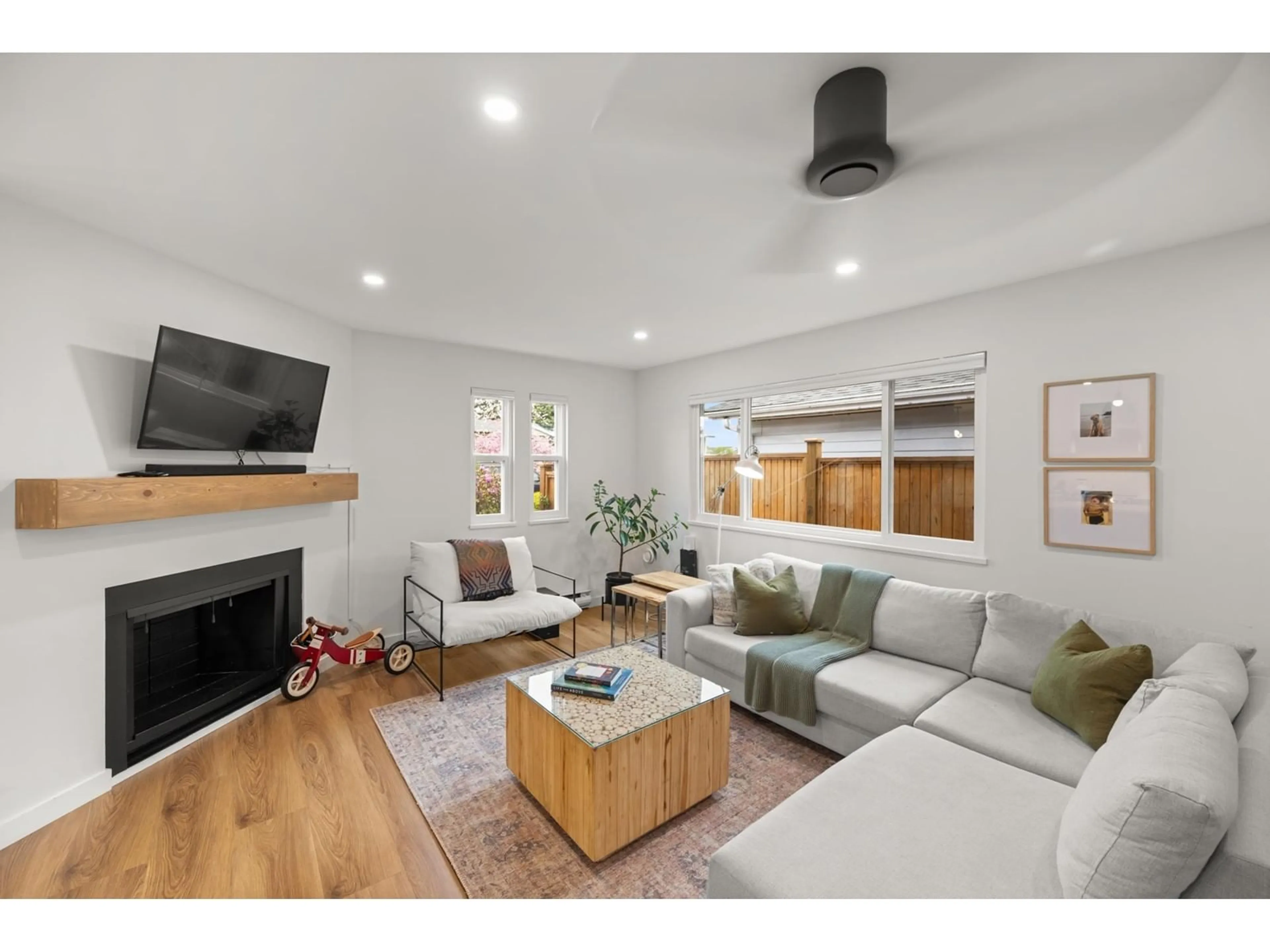32560 ORIOLE CRESCENT, Abbotsford, British Columbia V2T4E2
Contact us about this property
Highlights
Estimated ValueThis is the price Wahi expects this property to sell for.
The calculation is powered by our Instant Home Value Estimate, which uses current market and property price trends to estimate your home’s value with a 90% accuracy rate.Not available
Price/Sqft$542/sqft
Est. Mortgage$3,861/mo
Tax Amount ()-
Days On Market127 days
Description
THE PERFECT FAMILY HOME! This stunning split-level home has been meticulously updated with high-end designer finishes throughout. The modern white kitchen features top-of-the-line appliances, and the open floorplan creates a spacious and inviting atmosphere with lots of natural light. The main floor renovation was done in 2022 and really makes this house feel like home! Enjoy a private basement with a rec room and bedroom-perfect for in-laws or guests. Outside features a fully fenced backyard with a covered gazebo and shed offers a tranquil retreat, with no one behind you or looking into your yard! There is ample parking for an RV or boat + 4 vehicle driveway. Centrally located And close to all amenities: schools, restaurants and parks. Call today for private showing. (id:39198)
Property Details
Interior
Features
Exterior
Features
Parking
Garage spaces 5
Garage type Carport
Other parking spaces 0
Total parking spaces 5
Property History
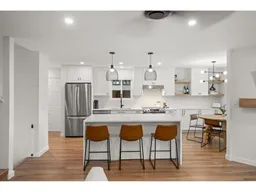 24
24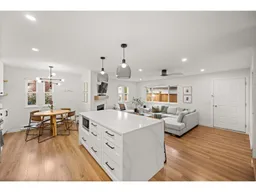 33
33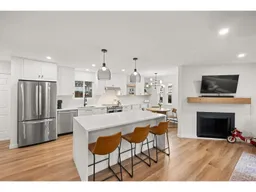 33
33
