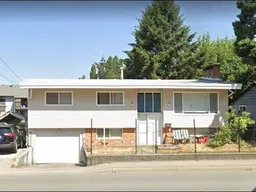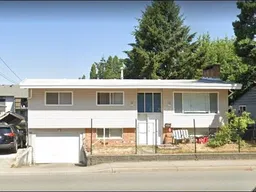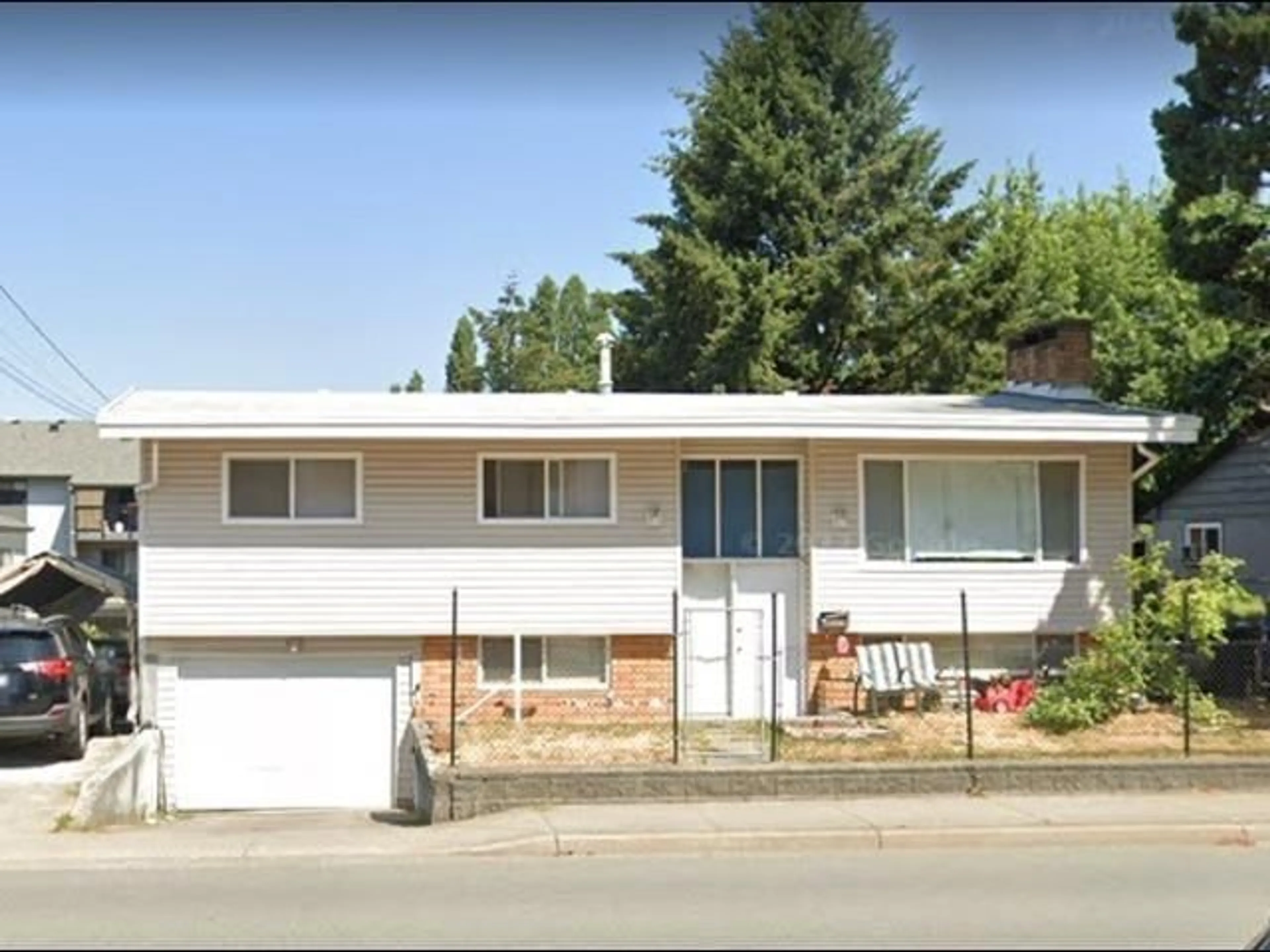32161 GEORGE FERGUSON WAY, Abbotsford, British Columbia V2T2K8
Contact us about this property
Highlights
Estimated ValueThis is the price Wahi expects this property to sell for.
The calculation is powered by our Instant Home Value Estimate, which uses current market and property price trends to estimate your home’s value with a 90% accuracy rate.Not available
Price/Sqft$997/sqft
Est. Mortgage$8,267/mo
Tax Amount ()-
Days On Market1 year
Description
This property is a promising investment with three bedrooms on the upper level, two bedrooms, and a spacious rec room on the lower level. It is deemed an excellent holding property, given its potential for future development. Located in the city center, it holds a prime position for potential development opportunities. The large fenced backyard offers space for recreational activities, making it family-friendly. This well-maintained home represents a compelling opportunity for buyers seeking a property with both current comfort and future development potential. Contact today to book a tour. (id:39198)
Property Details
Interior
Features
Exterior
Parking
Garage spaces 4
Garage type -
Other parking spaces 0
Total parking spaces 4
Property History
 1
1

