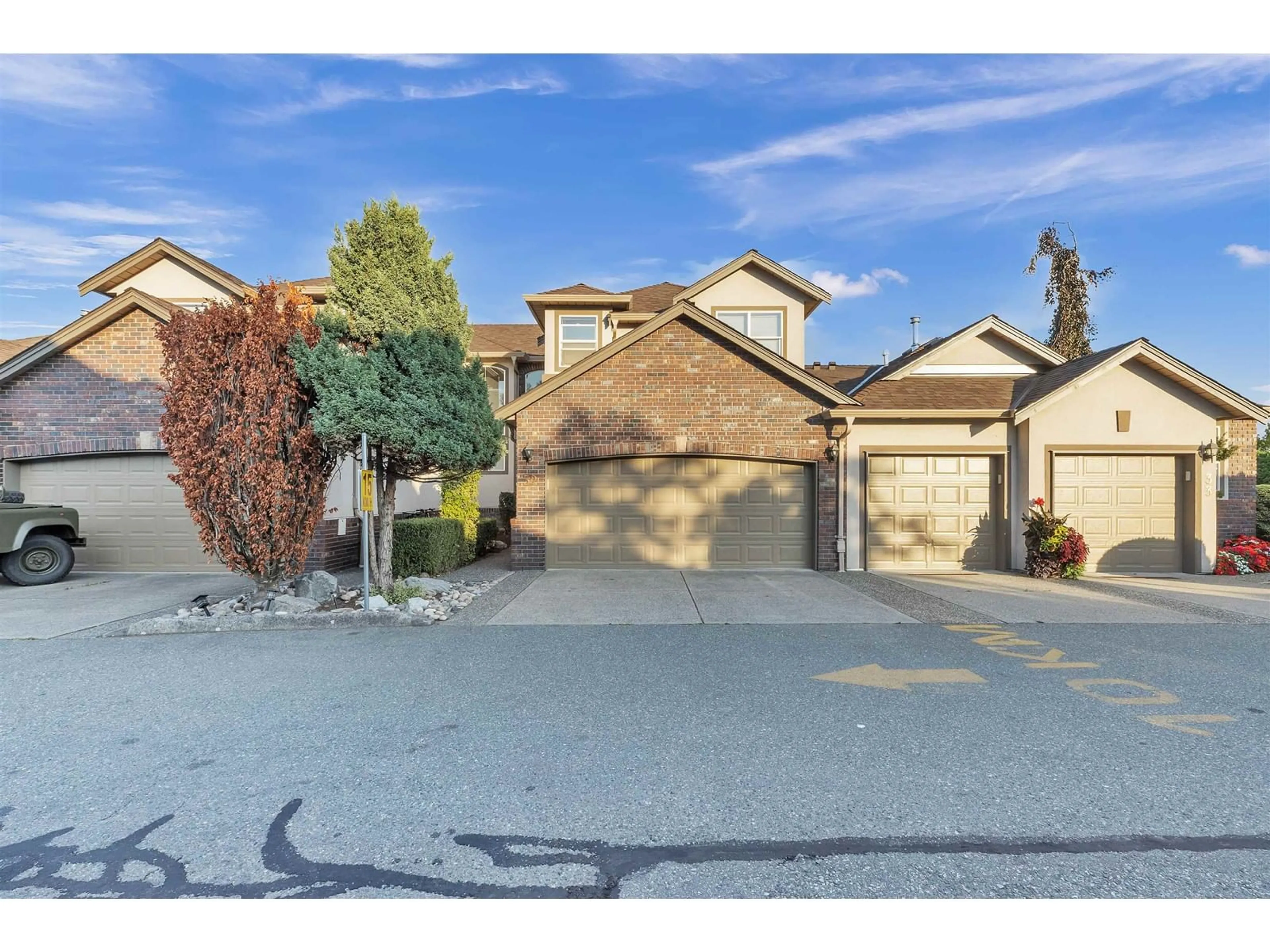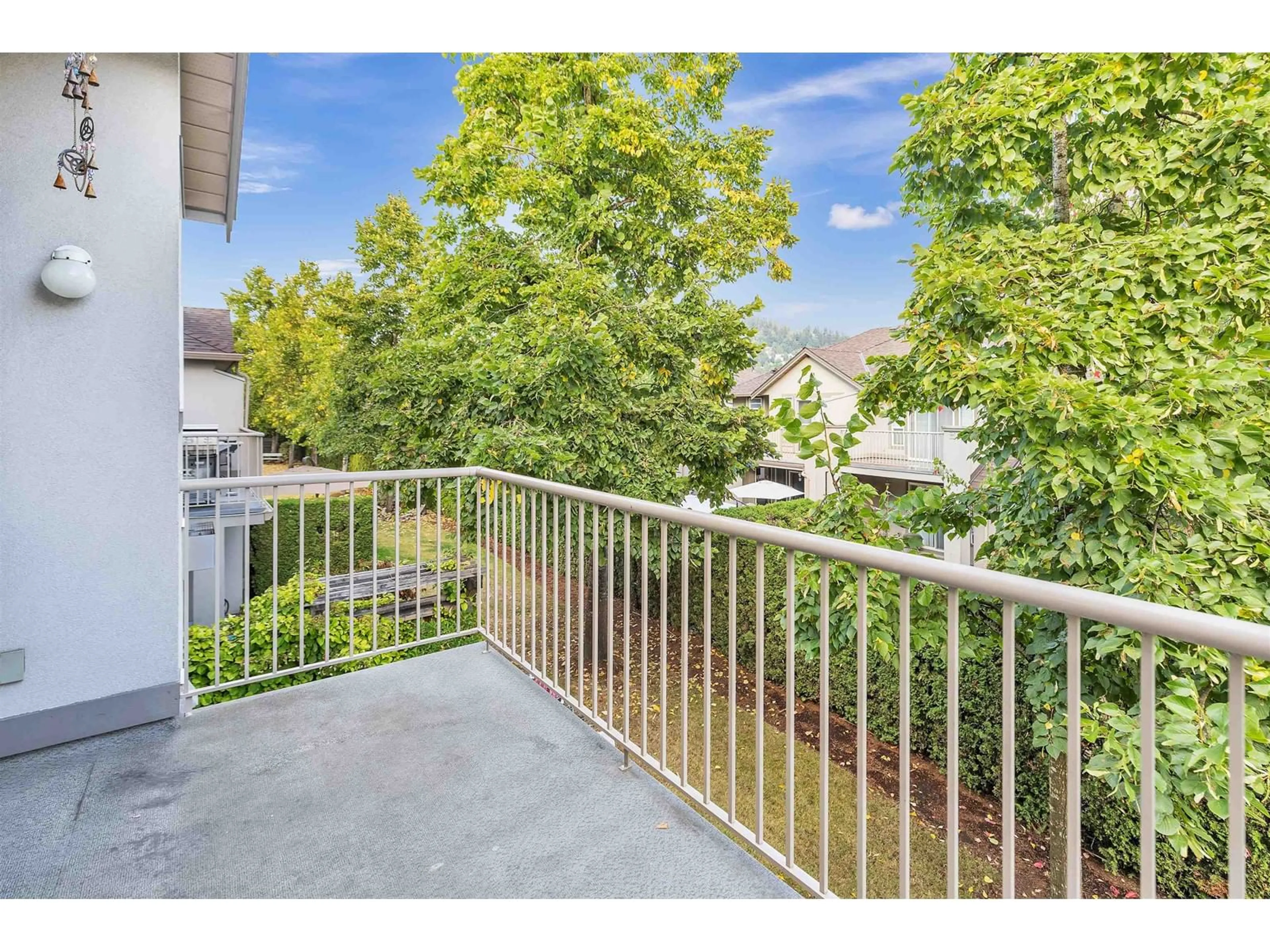32 2525 YALE COURT, Abbotsford, British Columbia V2S8G9
Contact us about this property
Highlights
Estimated ValueThis is the price Wahi expects this property to sell for.
The calculation is powered by our Instant Home Value Estimate, which uses current market and property price trends to estimate your home’s value with a 90% accuracy rate.Not available
Price/Sqft$338/sqft
Est. Mortgage$3,667/mo
Maintenance fees$413/mo
Tax Amount ()-
Days On Market72 days
Description
Welcome to Yale Court - perfect for families! In the heart of East Abbotsford sits this spacious 2 Storey w/ Bsmt 4 Bed & 4 Bath Townhouse boasting over 2,500 Sq Ft of living space. The main floor boasts natural light throughout with plenty of windows and the living room features vaulted ceilings along with a cozy gas fireplace. From the functional kitchen with S/S appliances step out onto your large deck overlooking the private backyard. Upstairs you'll find 3 Bedrooms including the large primary bedroom w/ WIC & ensuite. The basement includes the 4th bedroom & bathroom along with a rec room & large flex area. Covered patio from the walkout basement. Updates include newer roof, HWT, dishwasher & stove. Double car garage & 2 parking spots outside. Pets allowed w/restrictions. Call today! (id:39198)
Property Details
Interior
Features
Exterior
Features
Parking
Garage spaces 4
Garage type Garage
Other parking spaces 0
Total parking spaces 4
Condo Details
Amenities
Laundry - In Suite
Inclusions
Property History
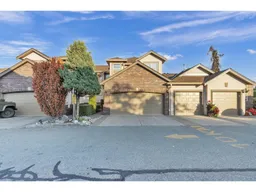 31
31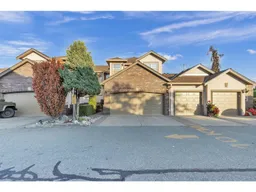 31
31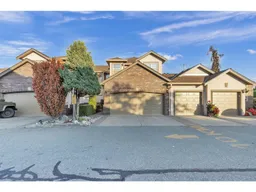 31
31
