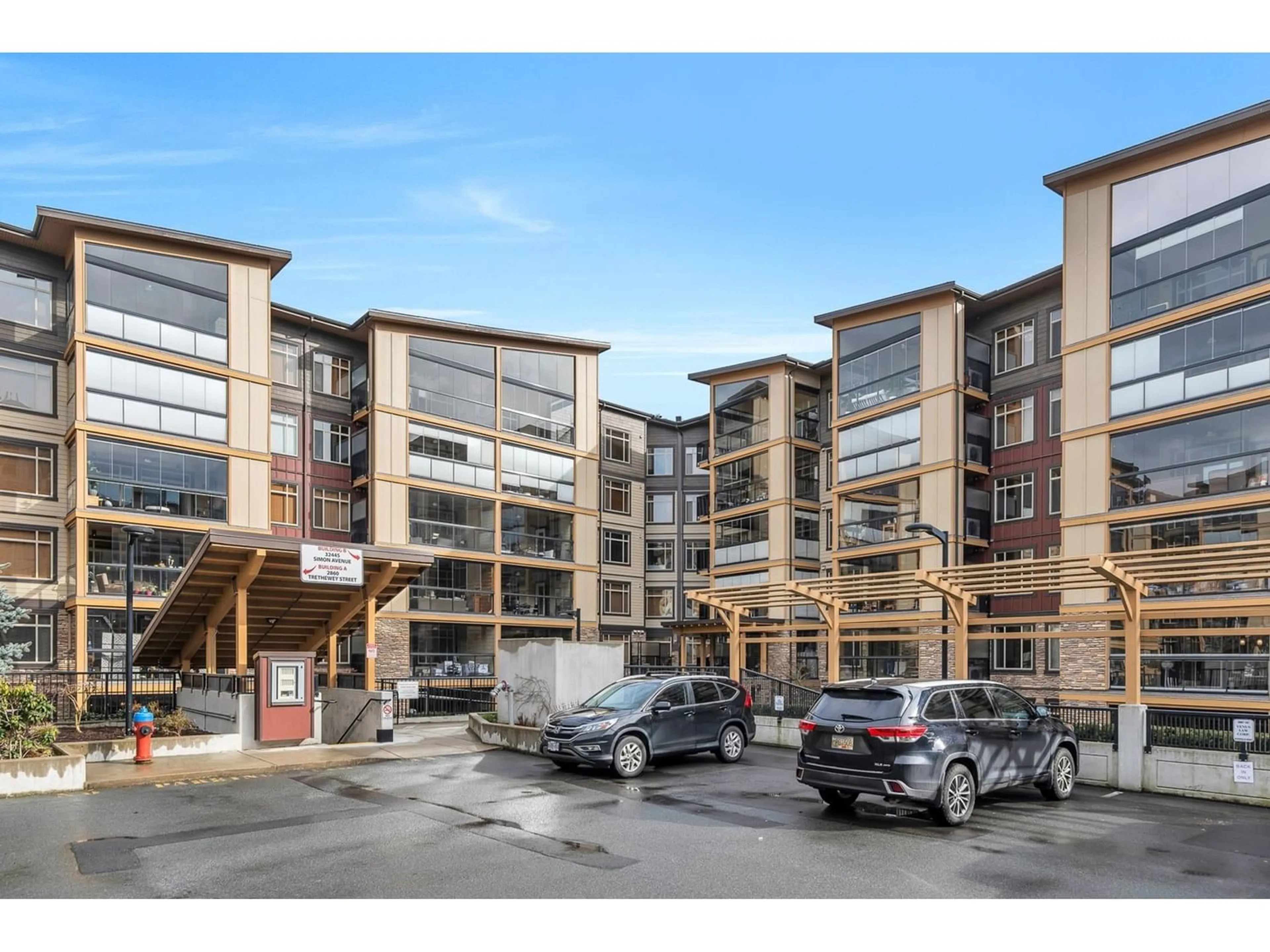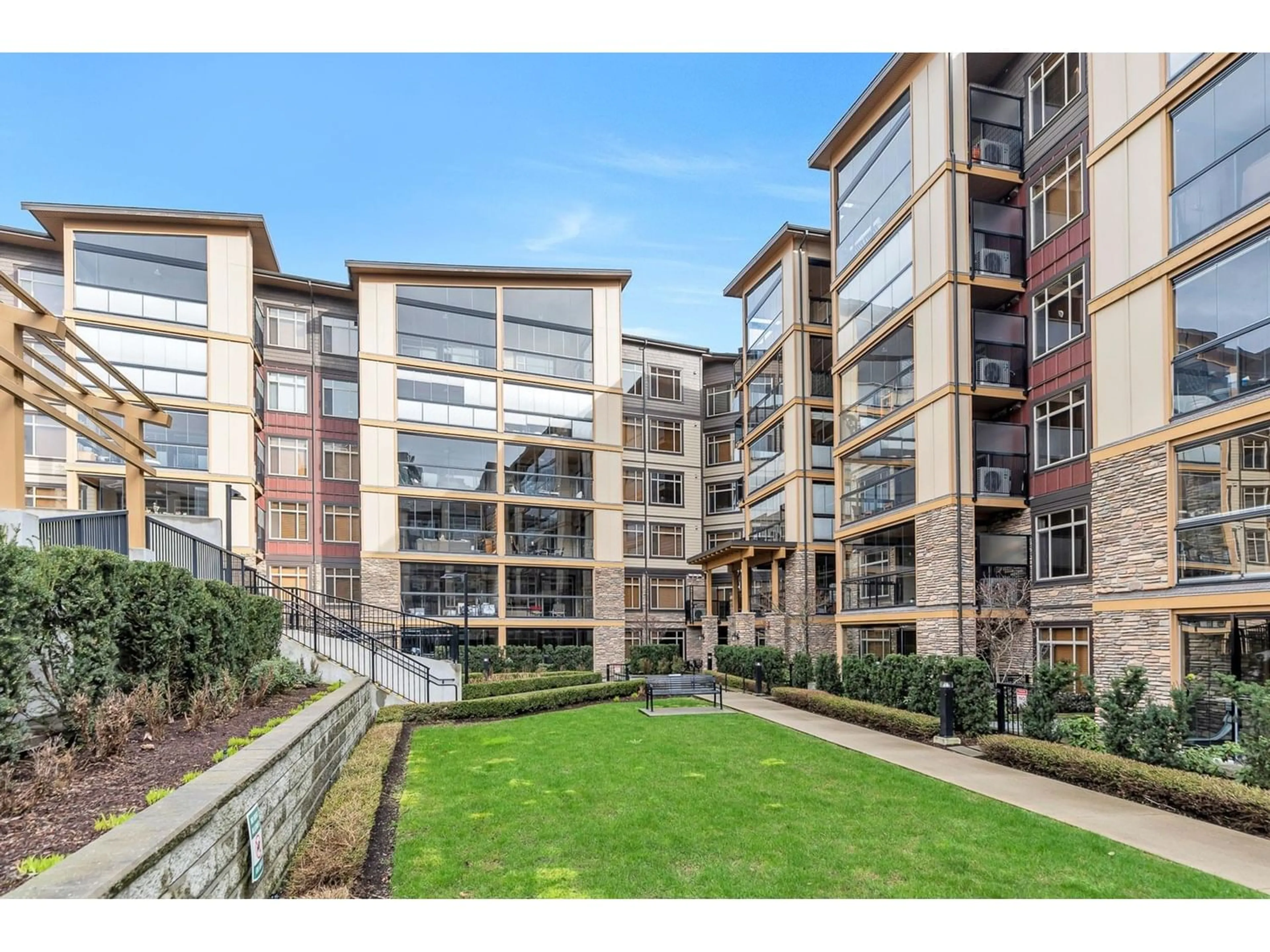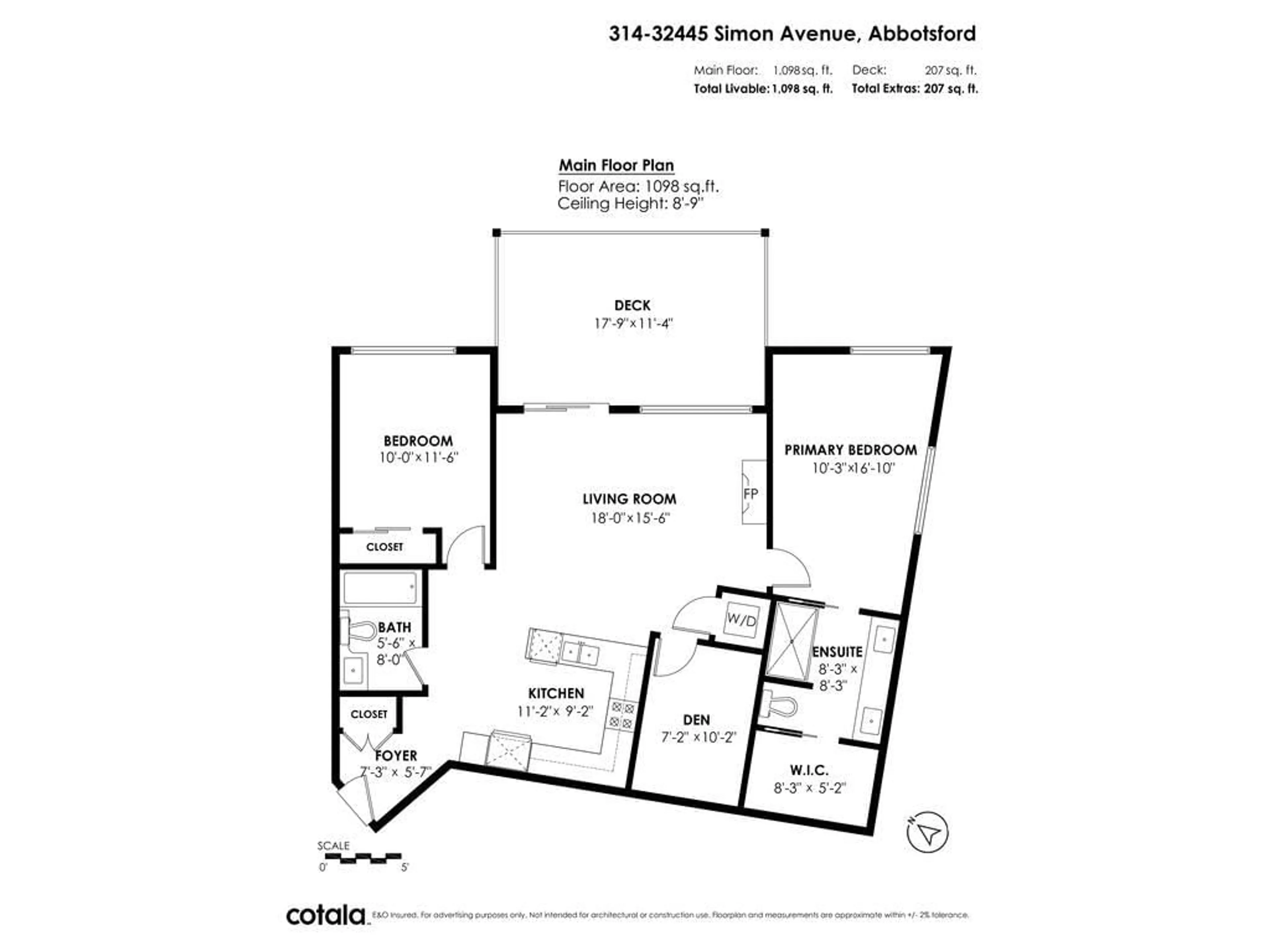314 32445 SIMON AVENUE, Abbotsford, British Columbia V2T0G7
Contact us about this property
Highlights
Estimated ValueThis is the price Wahi expects this property to sell for.
The calculation is powered by our Instant Home Value Estimate, which uses current market and property price trends to estimate your home’s value with a 90% accuracy rate.Not available
Price/Sqft$584/sqft
Days On Market74 days
Est. Mortgage$2,813/mth
Maintenance fees$455/mth
Tax Amount ()-
Description
LUXURY CORNER UNIT with loads of square footage and TWO PARKING SPACES. La Galleria is the ultimate apartment building in Abbotsford. Luxury features throughout, including: air-conditioning, stone counter tops, stainless appliances (including gas stove), luxury vinyl plank flooring, heated bathroom floors, fog-free mirrors and our personal favorite; a 244sqft GLASS-ENCLOSED SOLARIUM which can be used year round! Natural light galore, with windows in multiple directions. Best storage lockers on the market; metal roll-up door located right behind your parking space and with a power source. Exercise center right in your building, and just steps or short minutes from everything else! (id:39198)
Property Details
Interior
Features
Exterior
Features
Parking
Garage spaces 2
Garage type Underground
Other parking spaces 0
Total parking spaces 2
Condo Details
Amenities
Exercise Centre, Laundry - In Suite
Inclusions
Property History
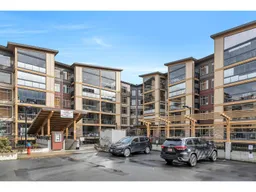 31
31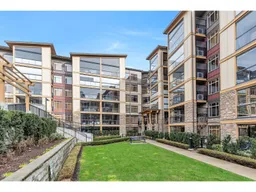 31
31
