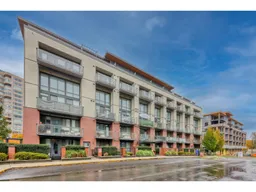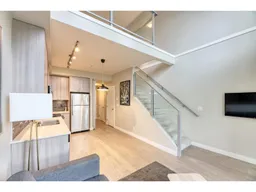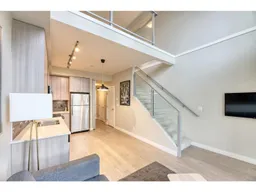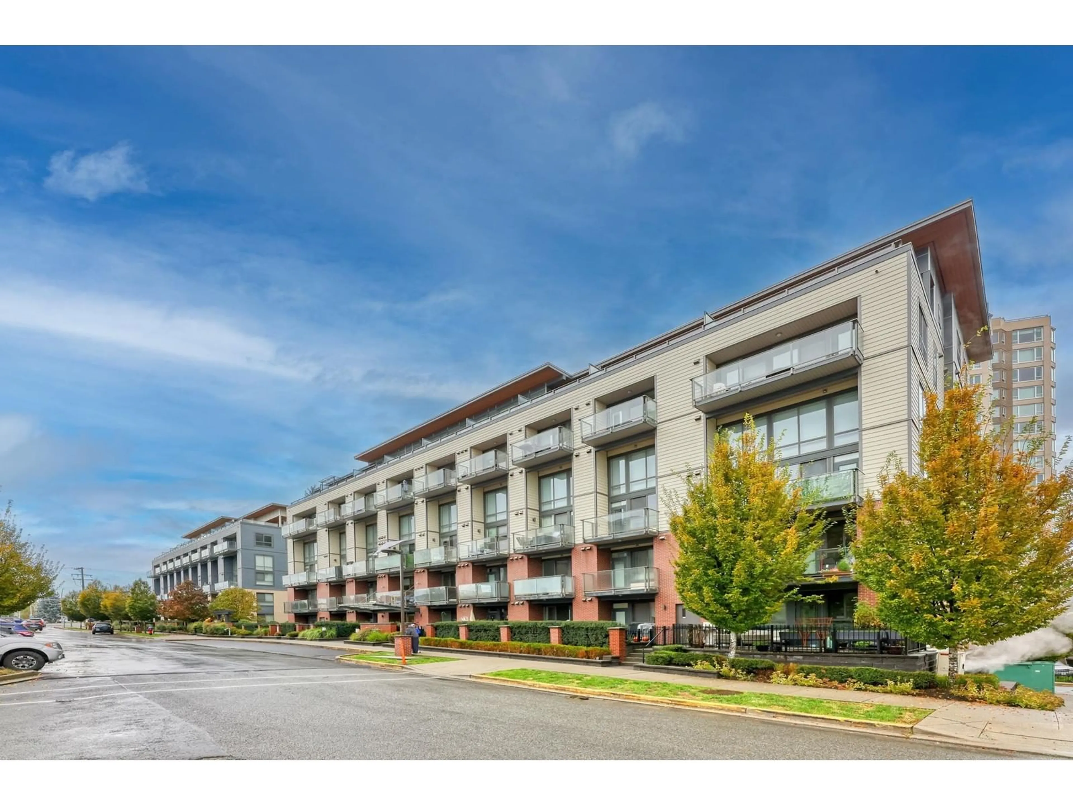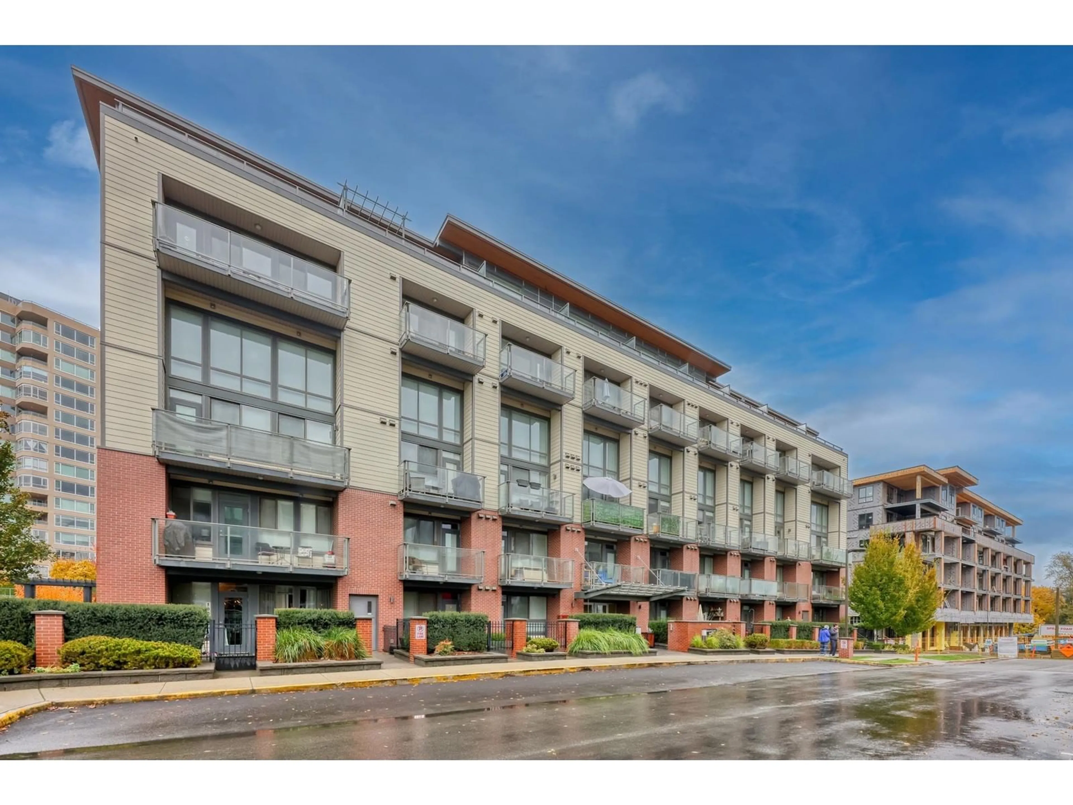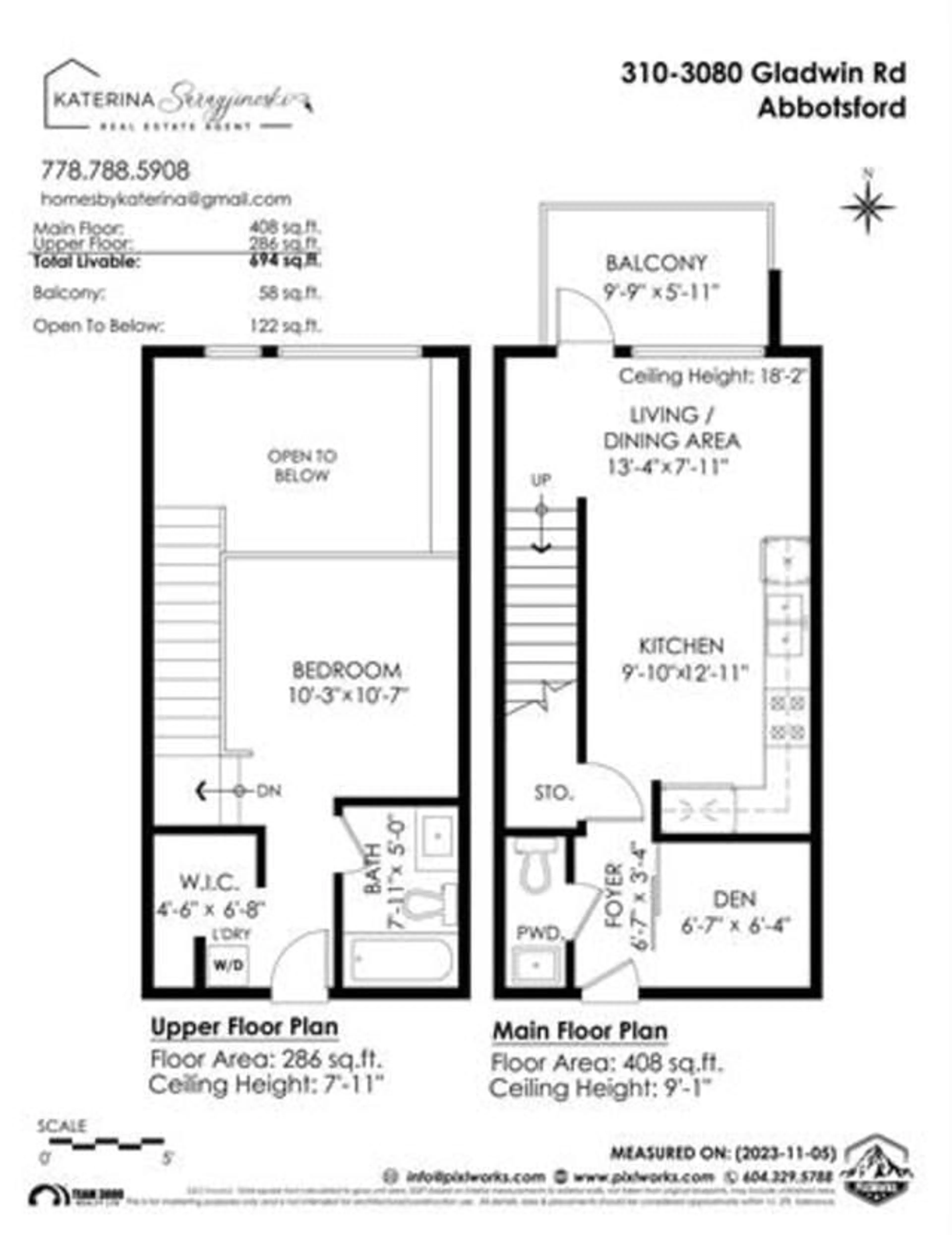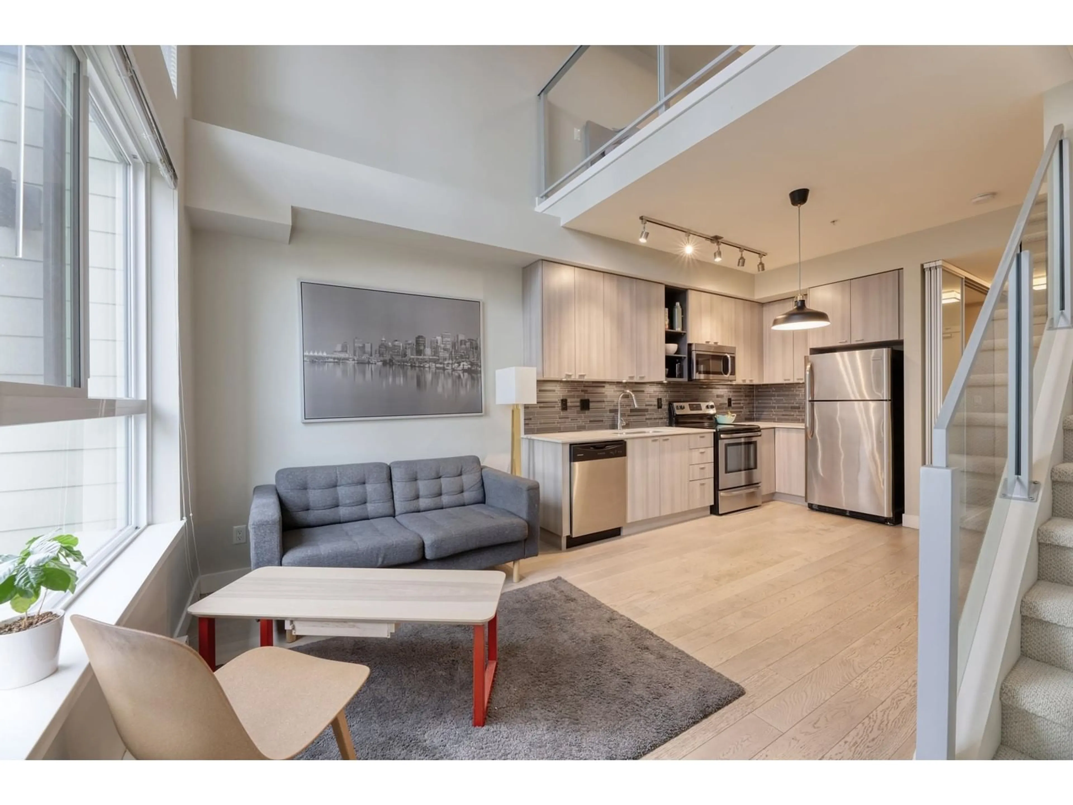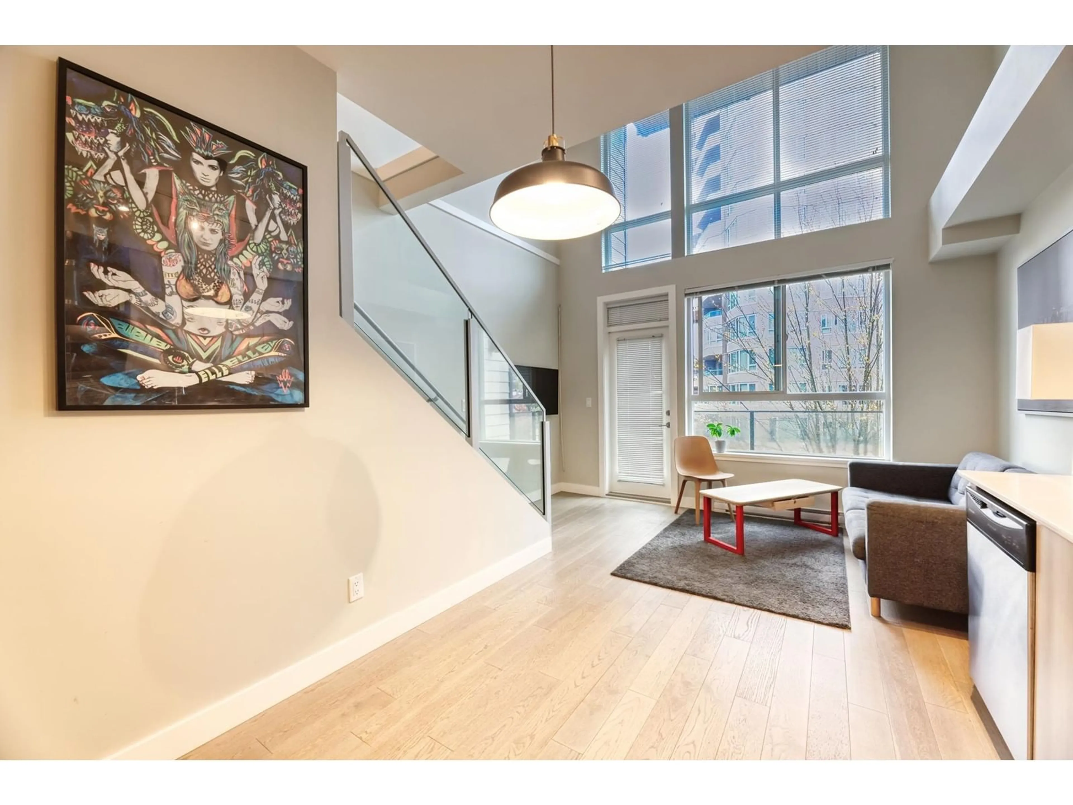310 3080 GLADWIN ROAD, Abbotsford, British Columbia V2T0G3
Contact us about this property
Highlights
Estimated ValueThis is the price Wahi expects this property to sell for.
The calculation is powered by our Instant Home Value Estimate, which uses current market and property price trends to estimate your home’s value with a 90% accuracy rate.Not available
Price/Sqft$662/sqft
Est. Mortgage$1,976/mo
Maintenance fees$318/mo
Tax Amount ()-
Days On Market49 days
Description
Ready to embrace style? Welcome to Hudson's Loft in Central Park Village, where urban living is redefined. This loft, with its contemporary, open-concept layout, is designed for those who desire a modern lifestyle. Featuring a thoughtfully arranged floor plan that effortlessly balances relaxation and entertainment, it offers the freedom to tailor your space to your lifestyle. The den adds a flexible option for a home office or creative space. Positioned in the lively Central Park Village, enjoy the ease of having shops, restaurants, and amenities just moments away. This 1-bedroom + den loft at Hudson's Loft presents a unique opportunity for those seeking a blend of style and convenience in a dynamic community. Don't let this chance to claim a piece of urban sophistication pass you by! (id:39198)
Property Details
Interior
Features
Exterior
Features
Parking
Garage spaces 1
Garage type -
Other parking spaces 0
Total parking spaces 1
Condo Details
Amenities
Laundry - In Suite, Storage - Locker
Inclusions
Property History
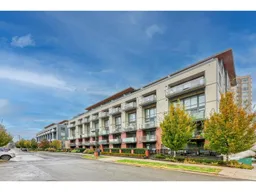 21
21