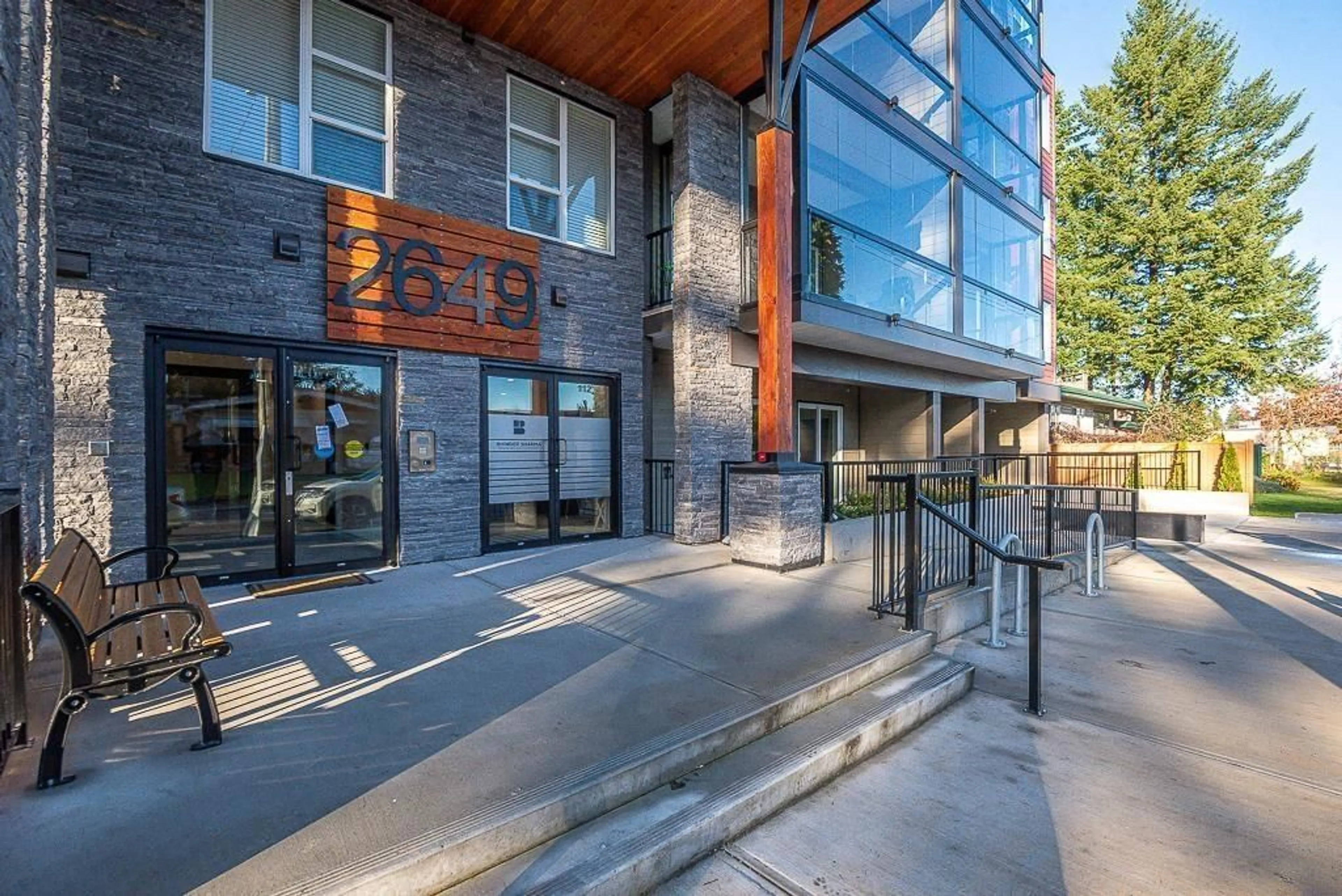306 2649 JAMES STREET, Abbotsford, British Columbia V2T3L6
Contact us about this property
Highlights
Estimated ValueThis is the price Wahi expects this property to sell for.
The calculation is powered by our Instant Home Value Estimate, which uses current market and property price trends to estimate your home’s value with a 90% accuracy rate.Not available
Price/Sqft$538/sqft
Est. Mortgage$2,508/mo
Maintenance fees$250/mo
Tax Amount ()-
Days On Market210 days
Description
Welcome to the TERRAZZO! This stunning like new condo is a 2 bed/2 bath plus den & large SOLARIUM! Located in the heart of Abbotsford close to everything and this beautiful unit is situated on the quiet side of the building. Featuring a spacious open concept living space with custom automated blinds. The kitchen has stainless steel Samsung Appliances plus a gas range and quartz countertops. The gorgeous solarium is an incredible bonus and extra living space with retractable glass panels so can be used year round! Natural gas bbq outlet conveniently in a separate space. Walking distance to shopping, transit & recreation, plus close Hwy 1 access. This one is a must see! Call today for a private viewing! (id:39198)
Property Details
Interior
Features
Exterior
Features
Parking
Garage spaces 1
Garage type -
Other parking spaces 0
Total parking spaces 1
Condo Details
Amenities
Exercise Centre, Laundry - In Suite, Storage - Locker
Inclusions
Property History
 29
29 27
27 29
29


