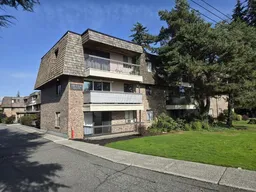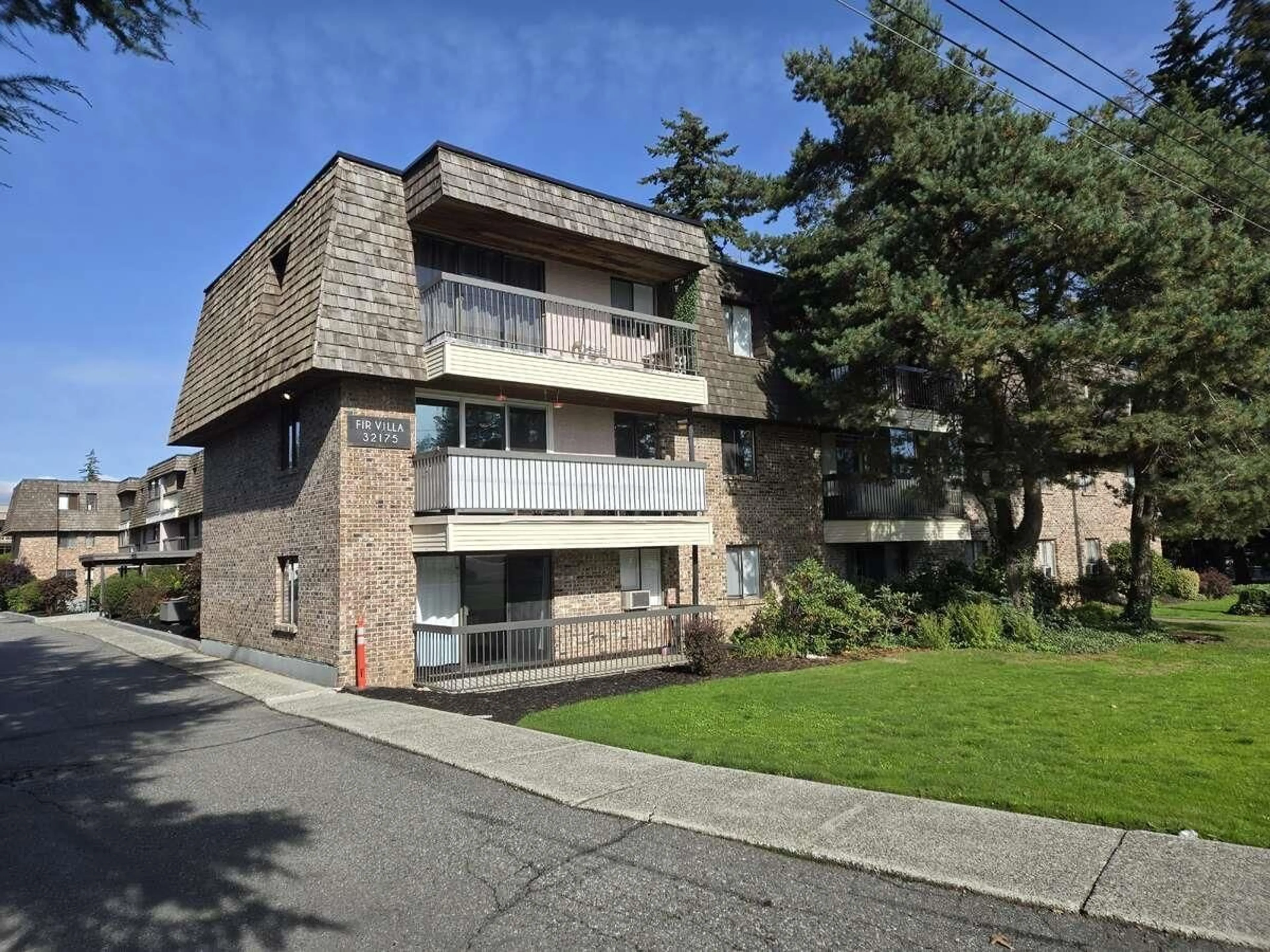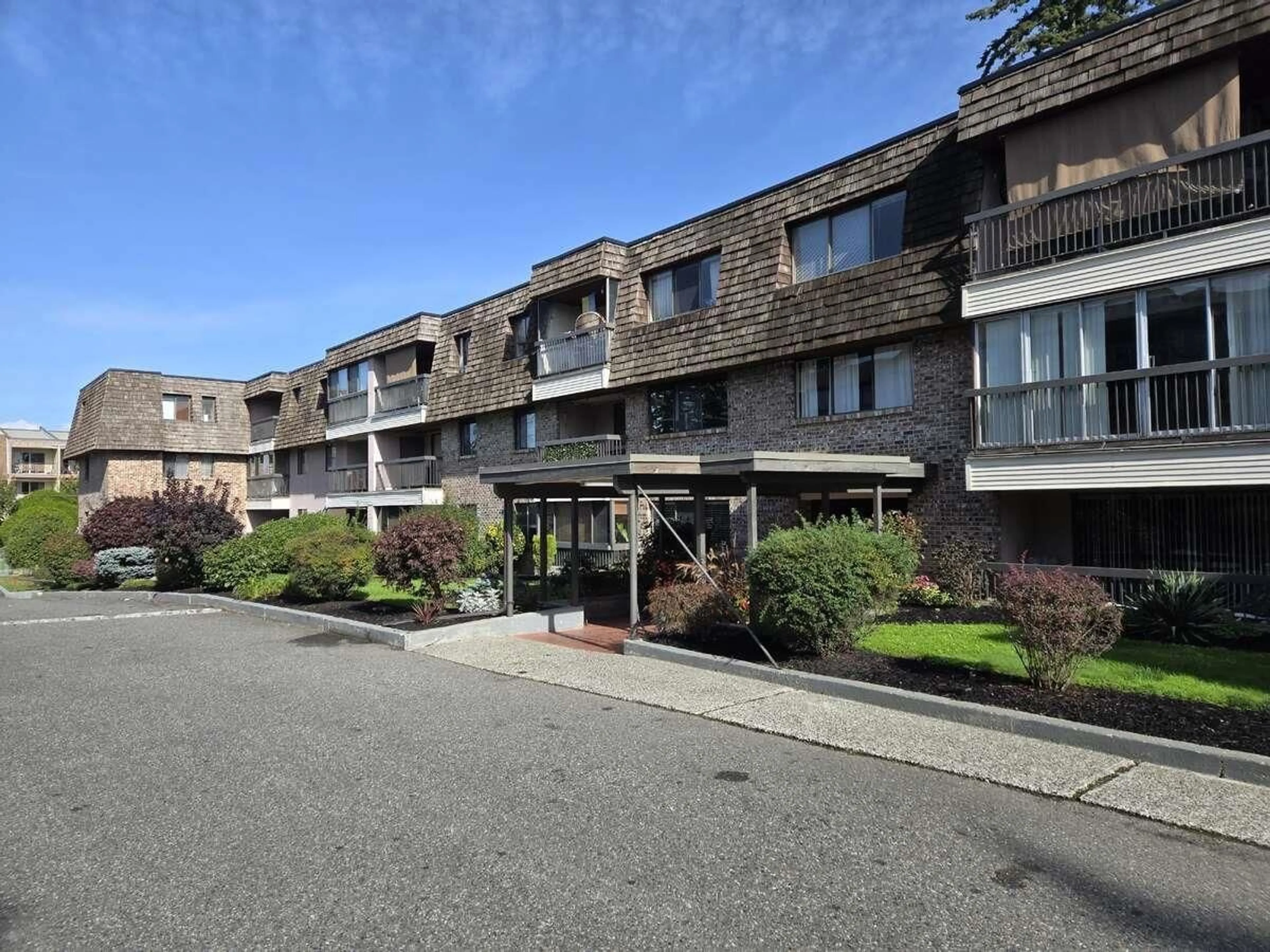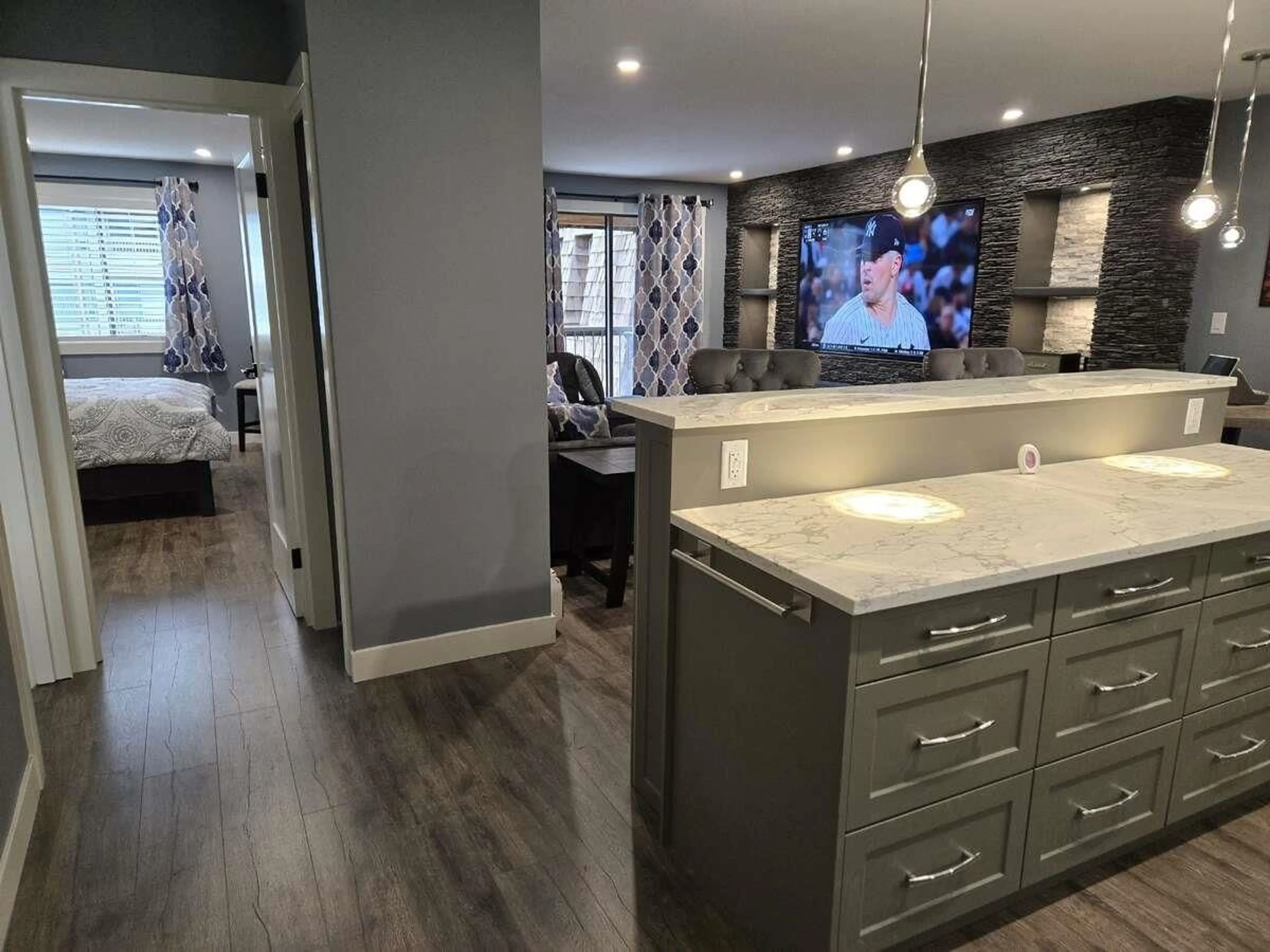304 32175 OLD YALE ROAD, Abbotsford, British Columbia V2T2C8
Contact us about this property
Highlights
Estimated ValueThis is the price Wahi expects this property to sell for.
The calculation is powered by our Instant Home Value Estimate, which uses current market and property price trends to estimate your home’s value with a 90% accuracy rate.Not available
Price/Sqft$476/sqft
Est. Mortgage$1,484/mo
Maintenance fees$351/mo
Tax Amount ()-
Days On Market33 days
Description
For more information, click the Brochure button below. 1 bedroom, 1 bathroom. Open concept layout. Beautiful new kitchen with plenty of cabinetry, solid quartz countertops, undermount sink, task lighting and an amazing island. The kitchen has been finished with a fabulous appliance package which consists of a brand new 36" refrigerator, stove, otr microwave and dishwasher. The living room is warm, cozy and inviting. The bathroom includes a gorgeous walk-in shower with an oversized, frameless glass sliding door. A new oblong toilet has been installed. In-suite laundry room. The bedroom is large with a full size closet that has been finished with a convenient organizer/shelving unit. New laminate flooring. New interior doors. Conveniently located. All there is left to do is enjoy this unit! (id:39198)
Property Details
Interior
Features
Exterior
Features
Parking
Garage spaces 1
Garage type -
Other parking spaces 0
Total parking spaces 1
Condo Details
Amenities
Clubhouse, Exercise Centre, Laundry - In Suite, Sauna
Inclusions
Property History
 22
22


