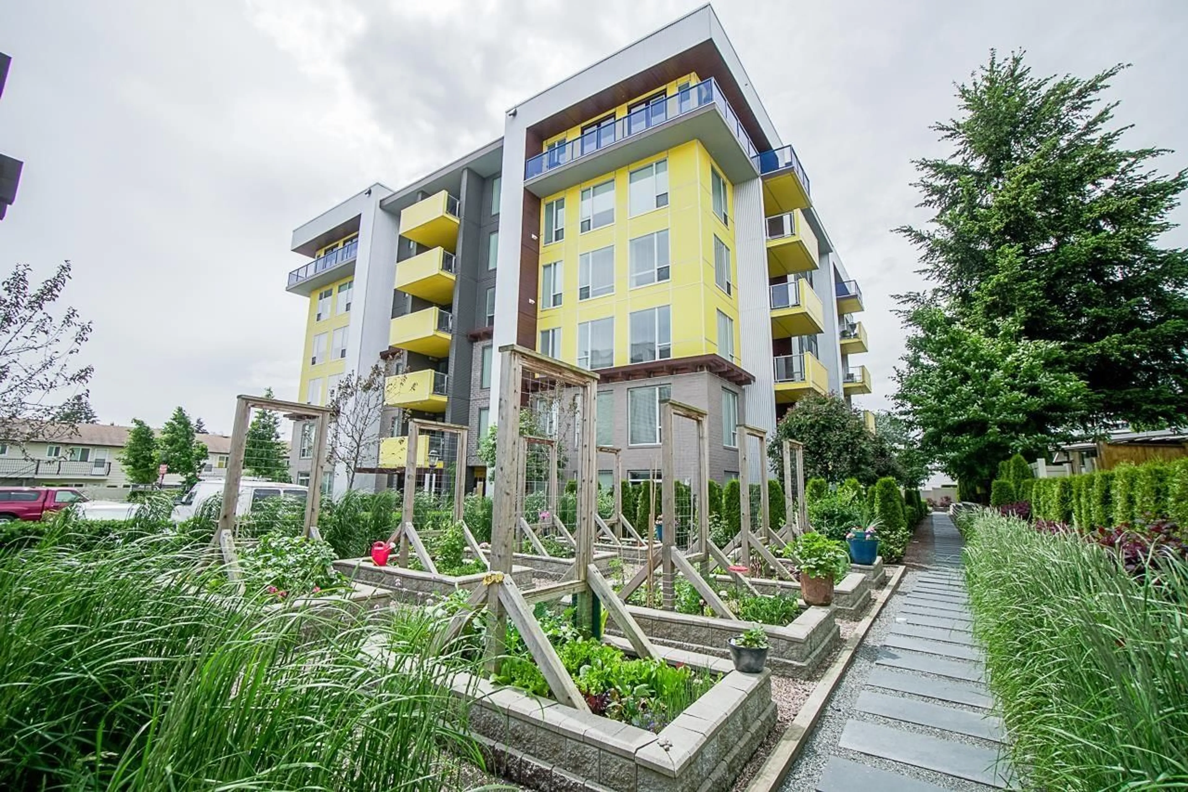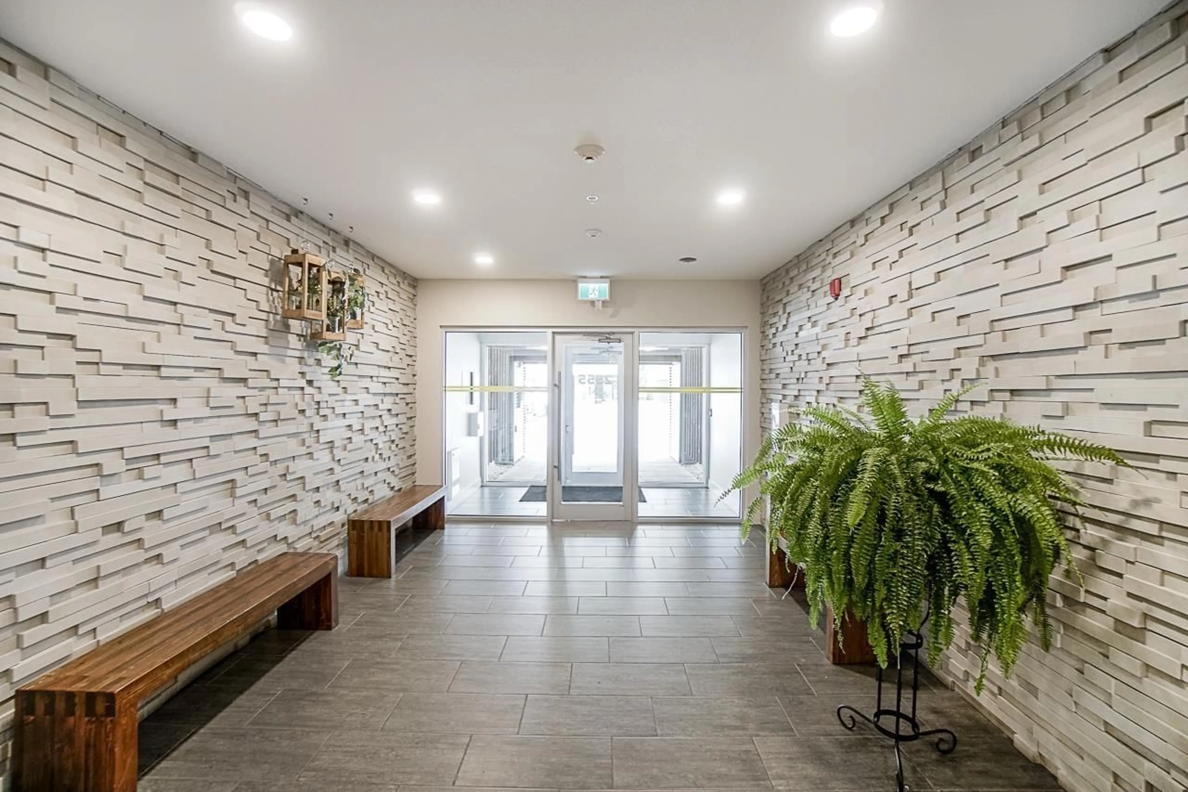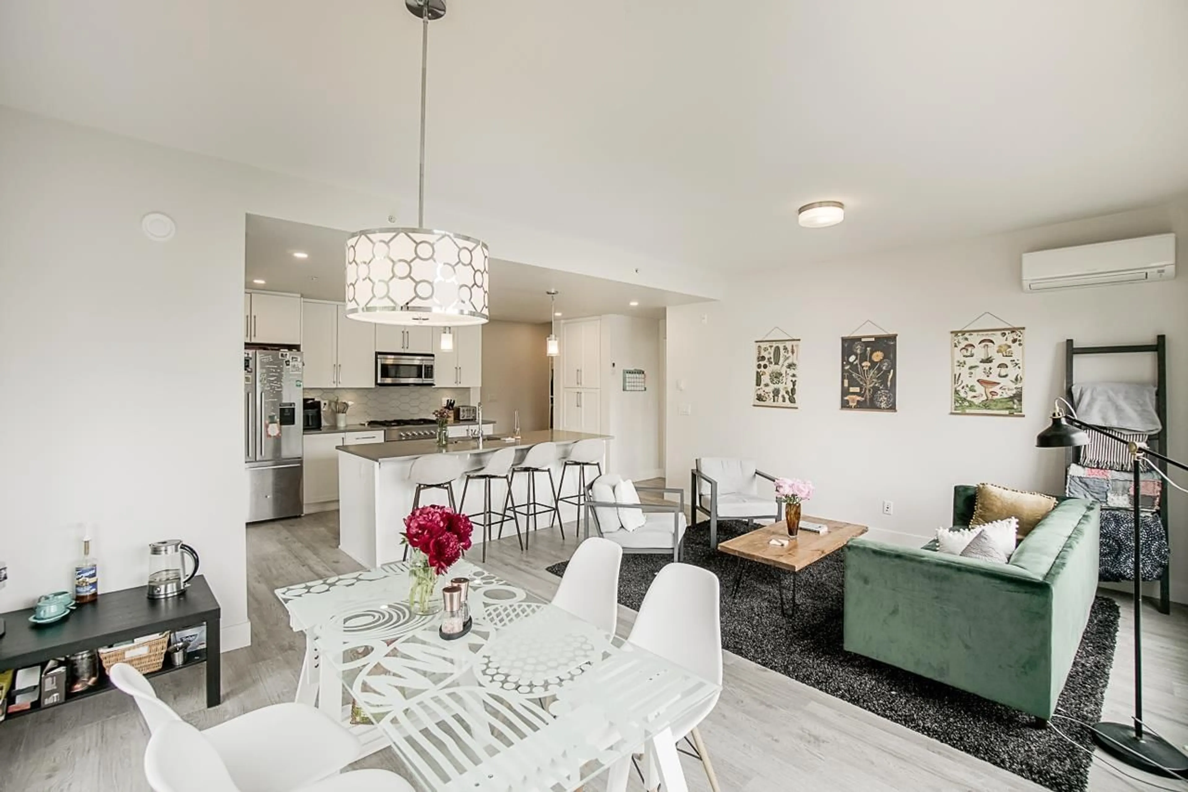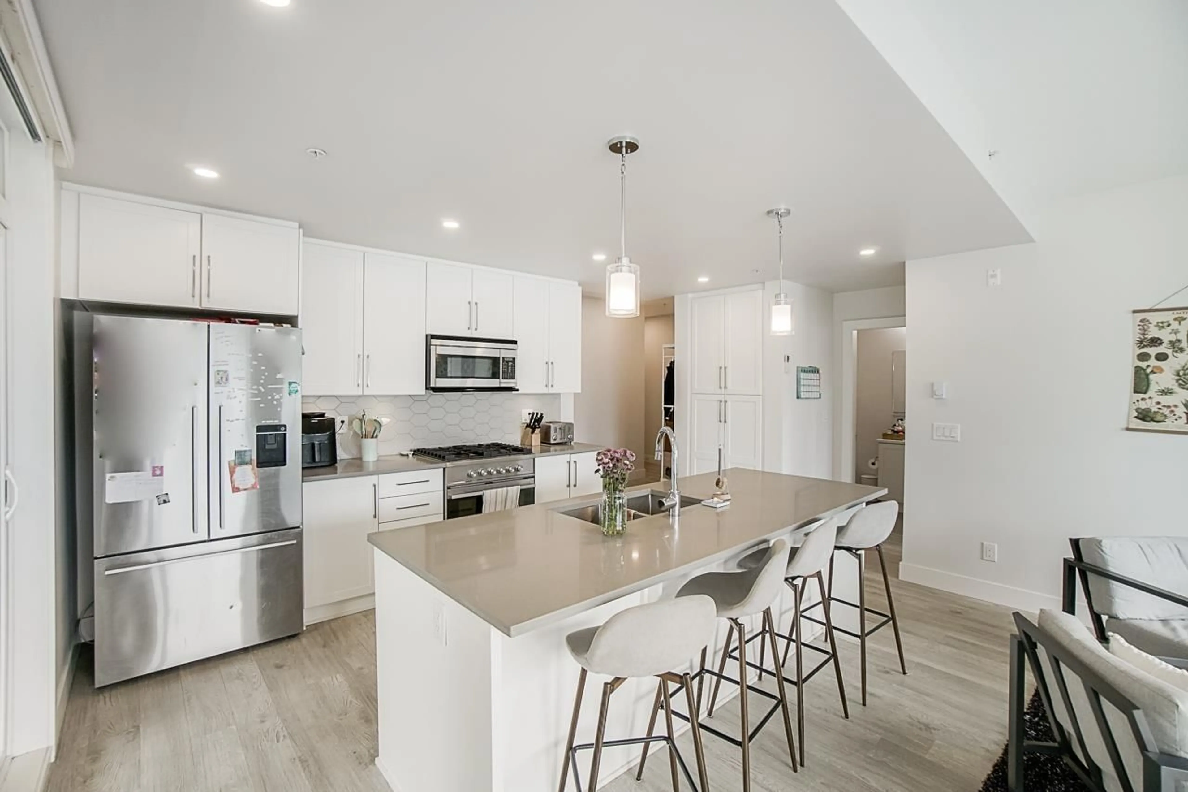302 2555 WARE STREET, Abbotsford, British Columbia V2S0J4
Contact us about this property
Highlights
Estimated ValueThis is the price Wahi expects this property to sell for.
The calculation is powered by our Instant Home Value Estimate, which uses current market and property price trends to estimate your home’s value with a 90% accuracy rate.Not available
Price/Sqft$490/sqft
Est. Mortgage$2,959/mo
Maintenance fees$435/mo
Tax Amount ()-
Days On Market312 days
Description
Location, location, location. Why buy a townhome with all the stairs, when you can buy this 3 bedroom, corner unit all on one floor? Centrally located and steps from Mill Lake, Bus Terminal, and Seven Oaks Mall. This bright corner unit with a spacious open concept has a rare 3-bedroom floor plan. This is premier parkside living featuring 9' ceilings, Luxury, Fisher Paykel appliances that were a 10K upgrade, private covered balconies. Enjoying 70% reduced heating costs with the 2, energy-efficient, mitsubishi heat pump and AC units. Chef's kitchen with gas stove, huge island and quartz countertops. Located on the quiet side of the complex with 1,404 sf of living area. This unit has two full baths, two side-by-side underground parking stalls, and a storage locker. Rentals are allowed, and two pets are allowed with restriction. Call your realtor today! (id:39198)
Property Details
Interior
Features
Exterior
Parking
Garage spaces 2
Garage type -
Other parking spaces 0
Total parking spaces 2
Condo Details
Amenities
Laundry - In Suite
Inclusions
Property History
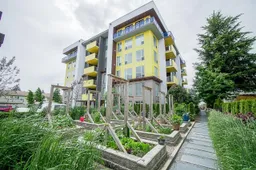 40
40
