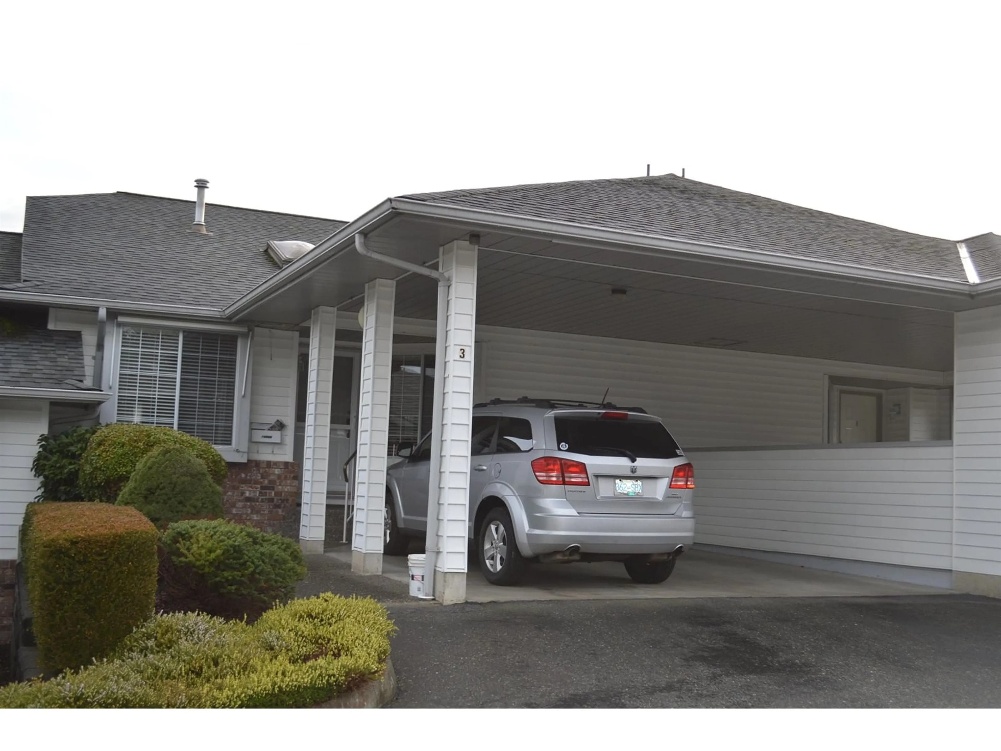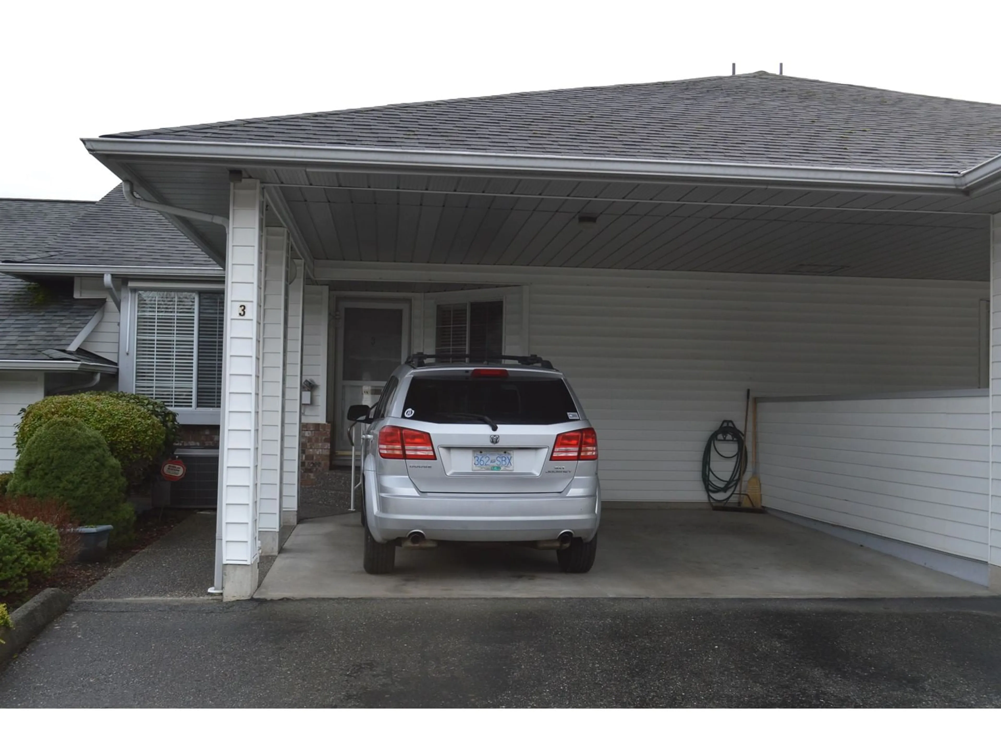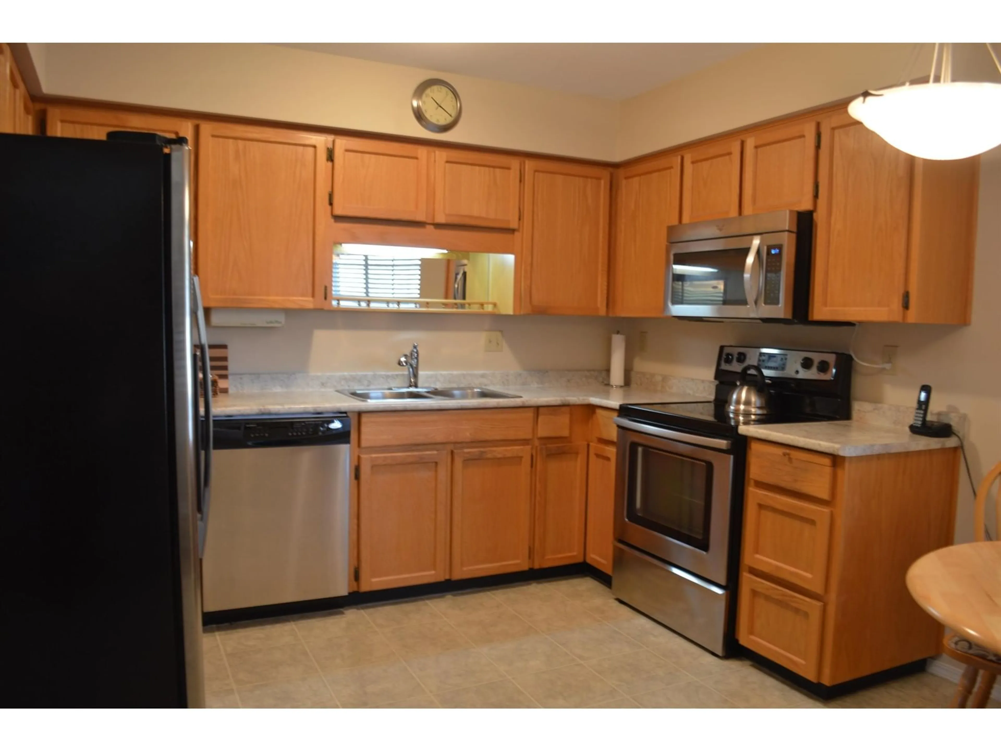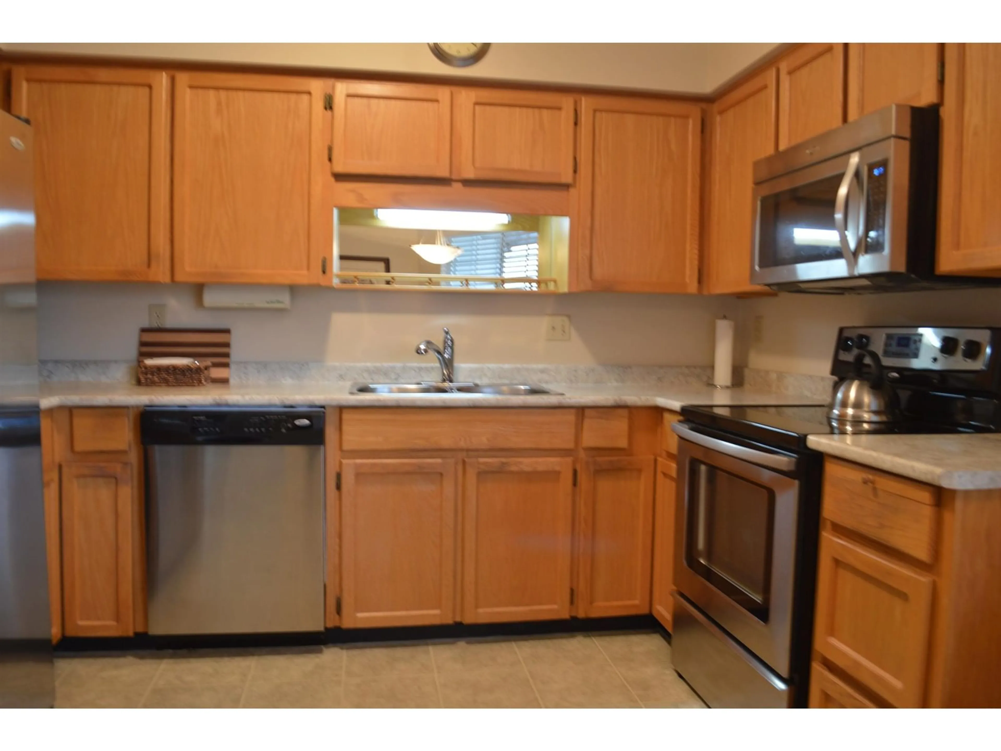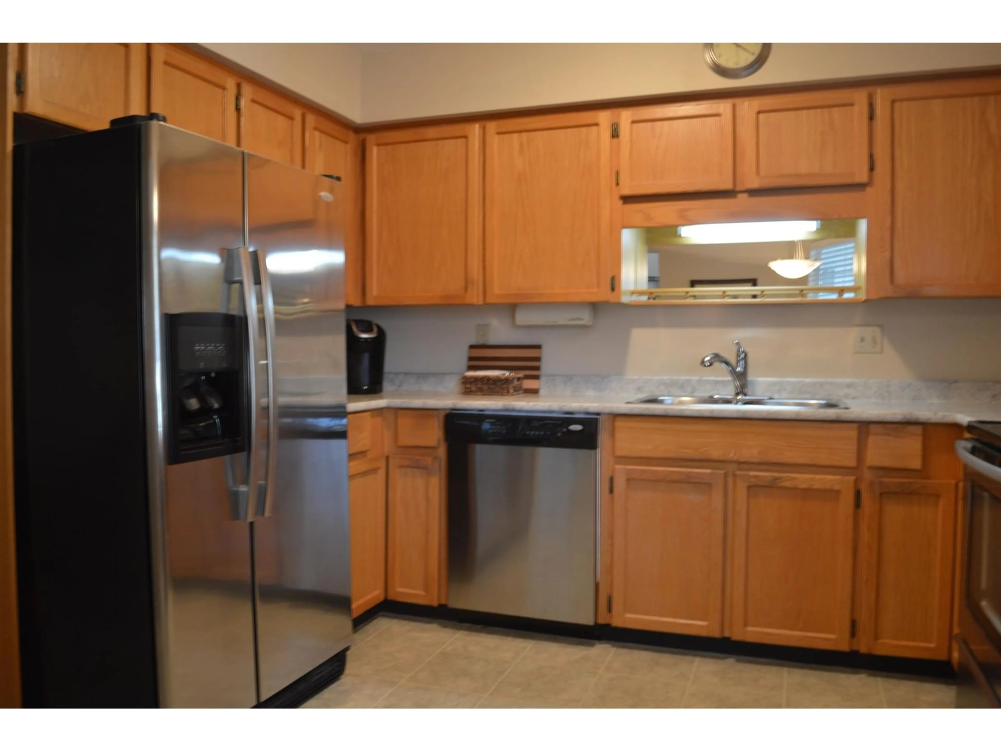3 3055 TRAFALGAR STREET, Abbotsford, British Columbia V2S7X8
Contact us about this property
Highlights
Estimated ValueThis is the price Wahi expects this property to sell for.
The calculation is powered by our Instant Home Value Estimate, which uses current market and property price trends to estimate your home’s value with a 90% accuracy rate.Not available
Price/Sqft$280/sqft
Est. Mortgage$2,650/mo
Maintenance fees$381/mo
Tax Amount ()-
Days On Market13 days
Description
Hard to find RANCHER with DAYLIGHT WALK-OUT BASEMENT in popular Glenview Meadows on desirable Trafalgar Street. Really nice flooplan with good sized rooms, including both a breakfast eating area and dining room. Oak kitchen cabinetry with newer counters and S/S appliances. Large primary bedroom with ensuite. Downstairs lots of space for family gatherings or overnight visitors. Lots of room for storage plus a space for your workshop. You'll also appreciate the central A/C, the built-in vacuum and a next to new Hot Water tank. Nice deck with views of the mountains, as well as a covered patio below to relax on warm summer evenings. Room for 2 vehicles in your double carport. But also convenient to walk to Mill Lake and nearby shopping and services. Well run strata and open to ages 55+ (id:39198)
Property Details
Interior
Features
Exterior
Features
Parking
Garage spaces 2
Garage type -
Other parking spaces 0
Total parking spaces 2
Condo Details
Amenities
Clubhouse
Inclusions
Property History
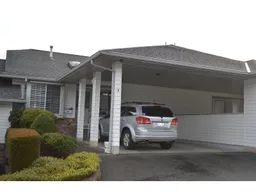 39
39
