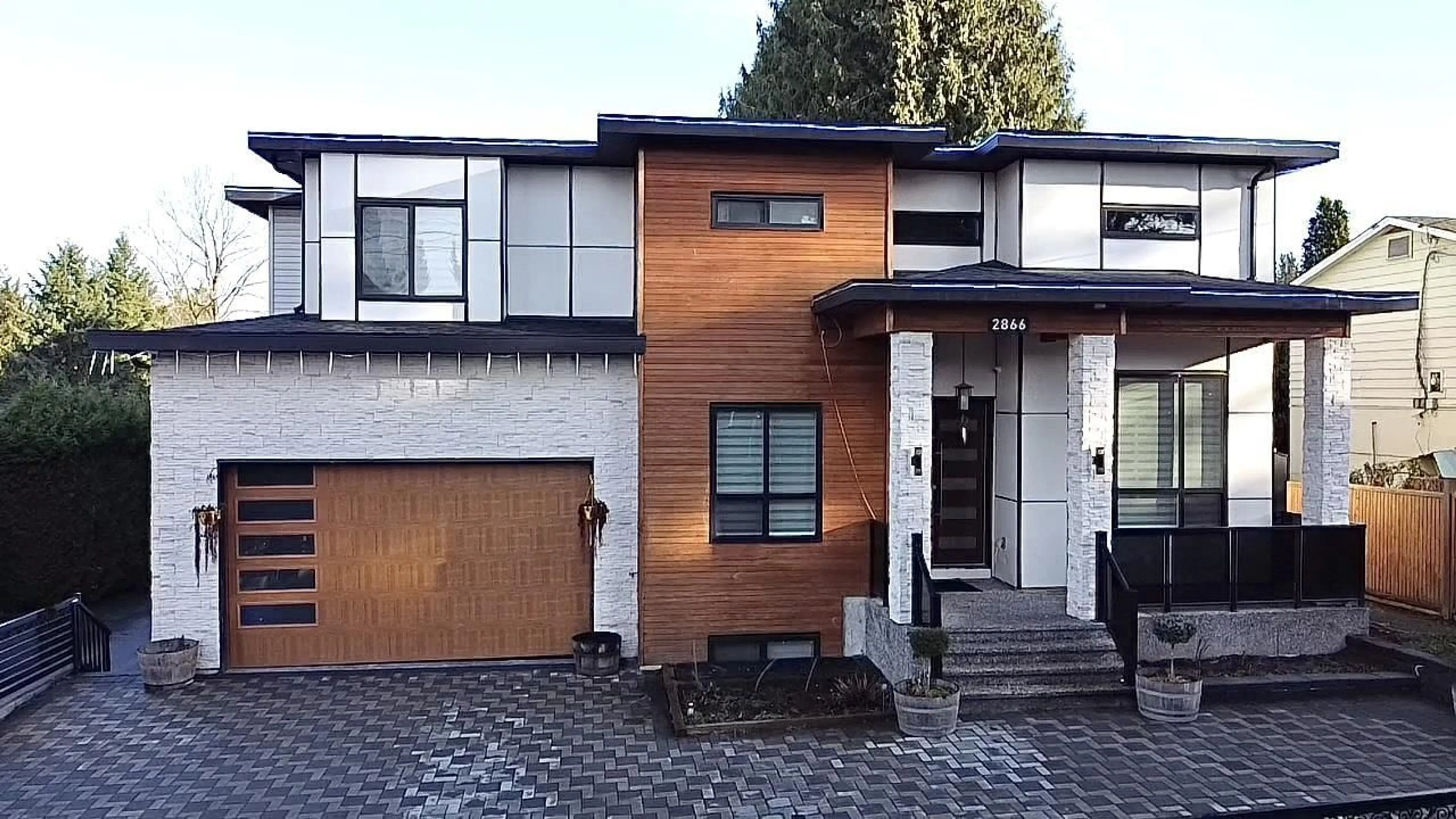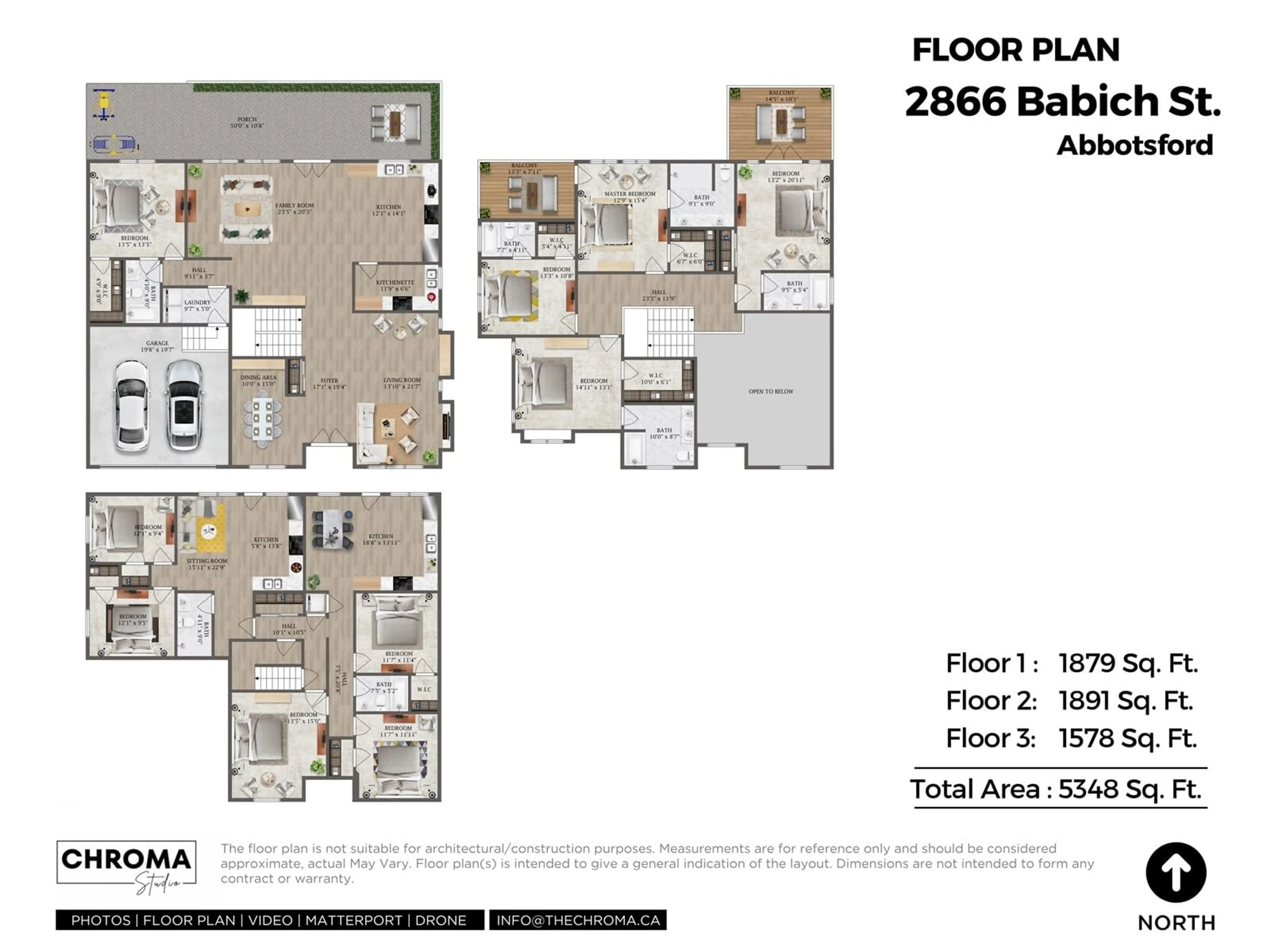2866 BABICH STREET, Abbotsford, British Columbia V2S3K5
Contact us about this property
Highlights
Estimated ValueThis is the price Wahi expects this property to sell for.
The calculation is powered by our Instant Home Value Estimate, which uses current market and property price trends to estimate your home’s value with a 90% accuracy rate.Not available
Price/Sqft$364/sqft
Est. Mortgage$8,374/mo
Tax Amount ()-
Days On Market57 days
Description
Exquisite 9-bed, 9-bath Abbotsford estate embodies unparalleled luxury. This spacious, meticulously designed home is perfect in terms of style & comfort. Each bedroom is generously sized and accompanied by its own luxurious en-suite, providing ultimate comfort and privacy. Enjoy enormous backyard and a spacious patio for outdoor gatherings. Conveniently located in Abbotsford, this residence offers easy access to amenities, schools, parks, and transportation, ensuring both convenience and luxury at your fingertips. With over $4500 of rental income from basement only, you can never go wrong. Experience grandeur at its finest-schedule a viewing today! (id:39198)
Property Details
Interior
Features
Exterior
Features
Parking
Garage spaces 6
Garage type Garage
Other parking spaces 0
Total parking spaces 6
Property History
 22
22 32
32 30
30


