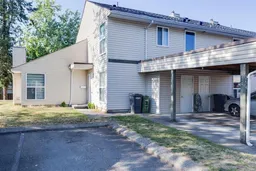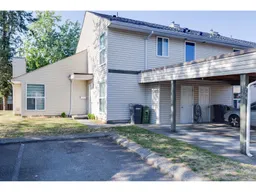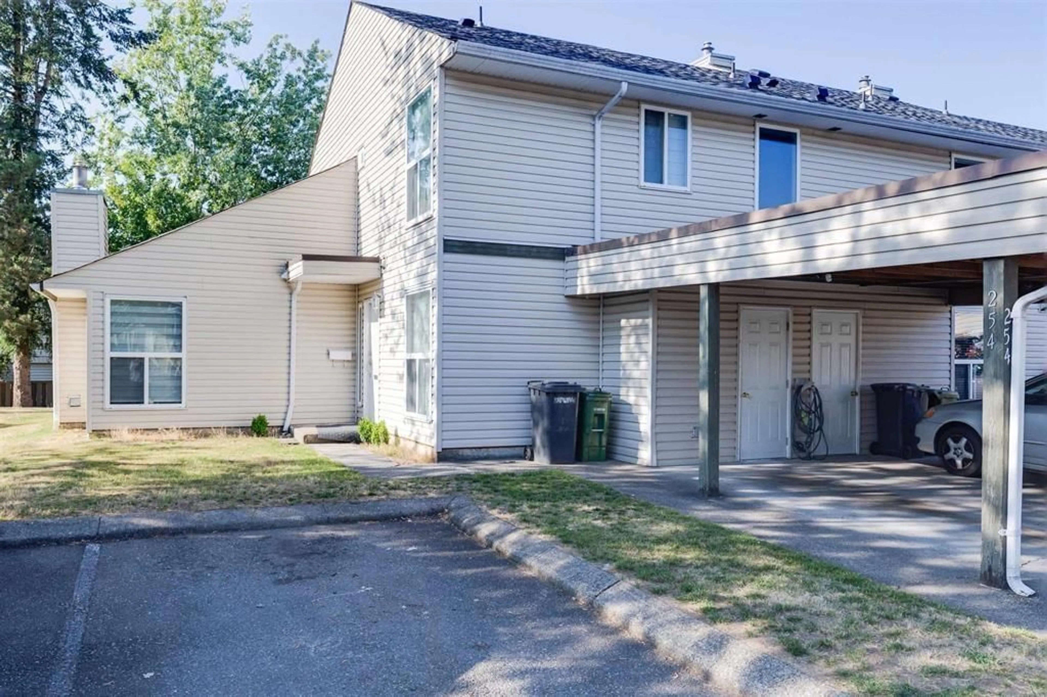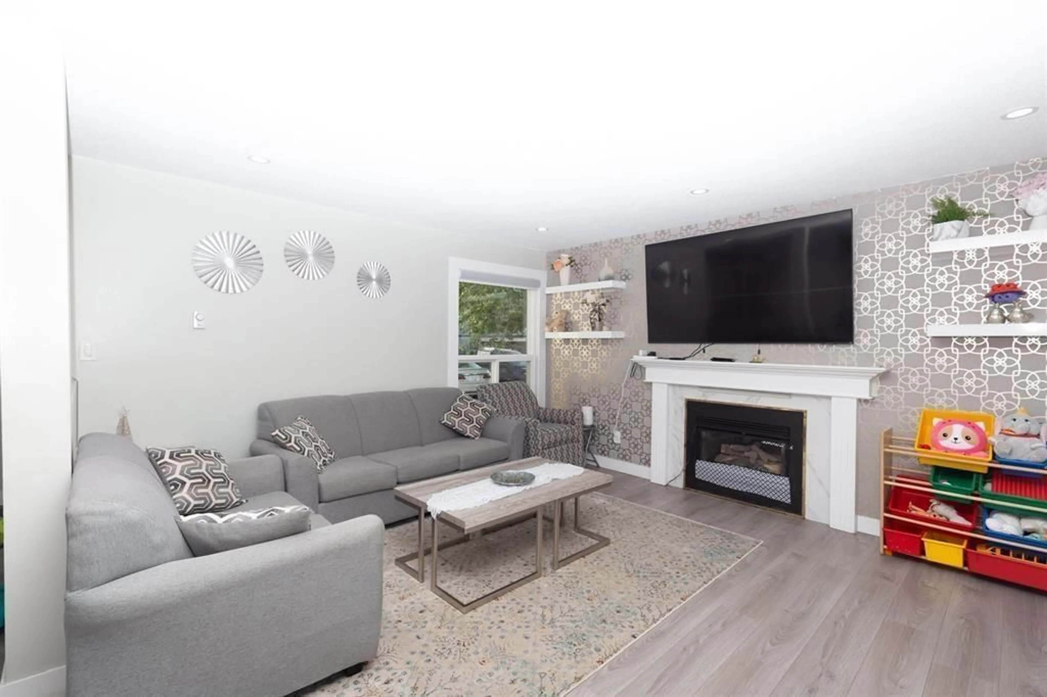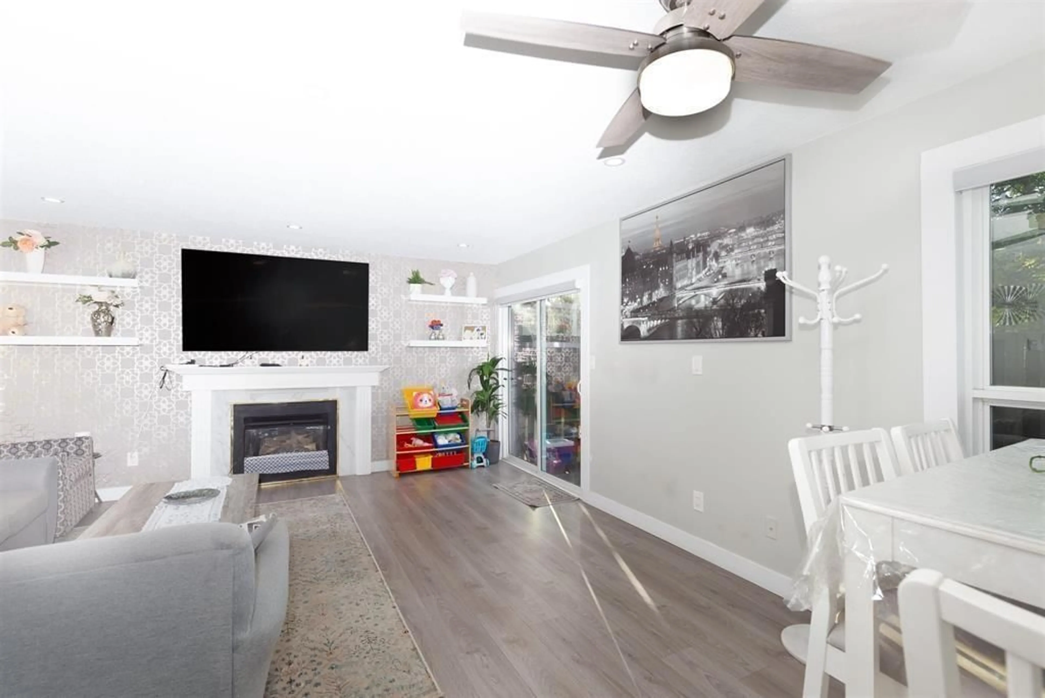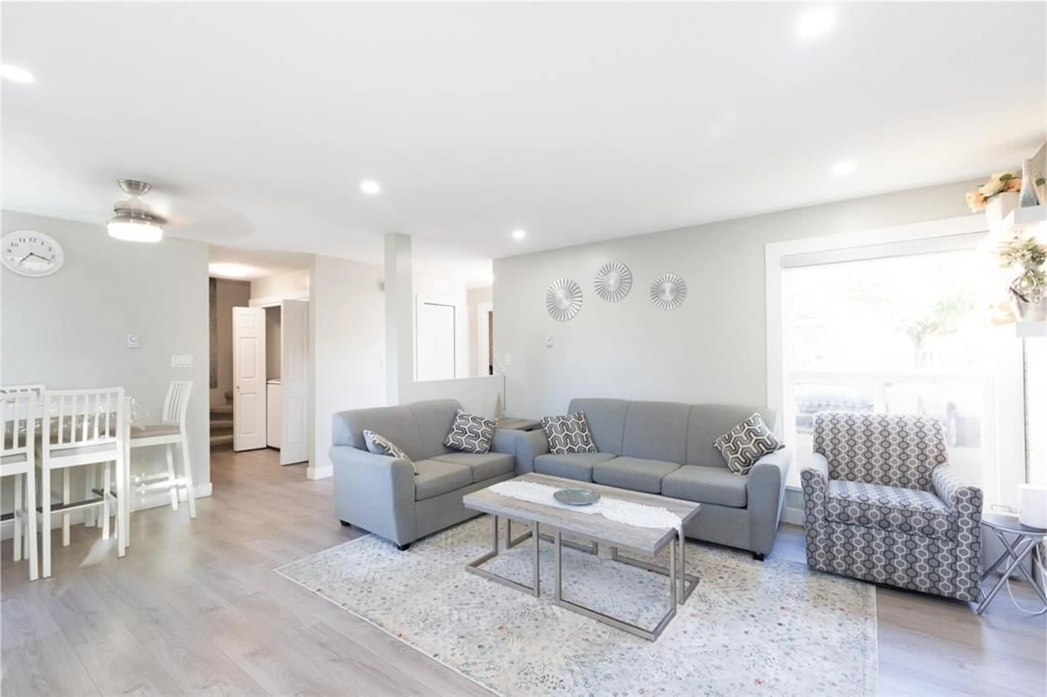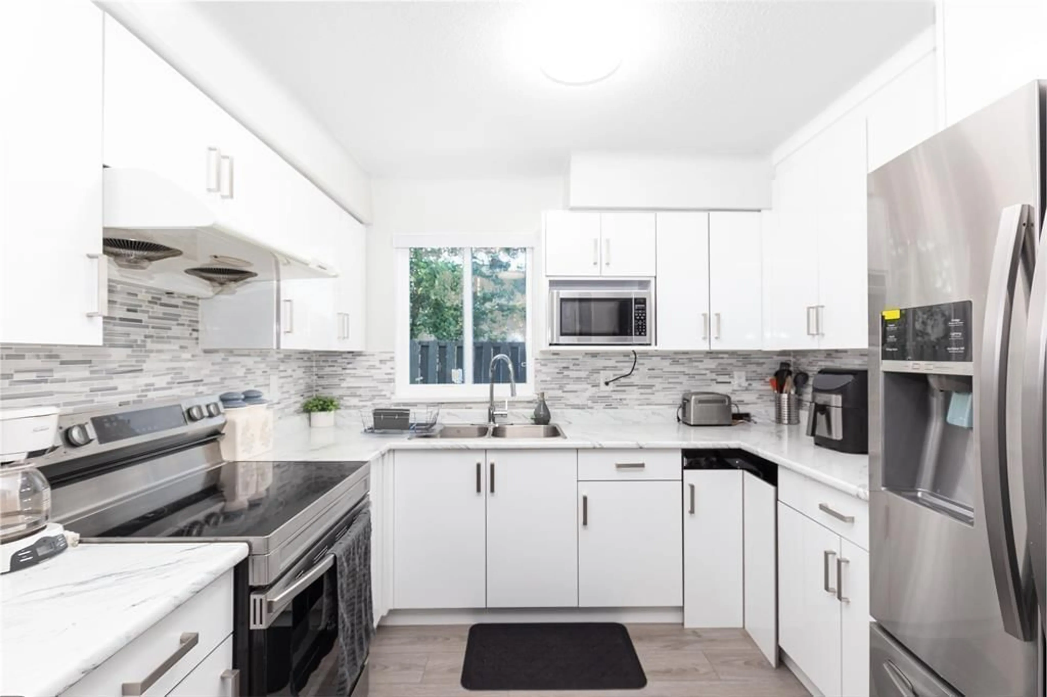254 32550 MACLURE ROAD, Abbotsford, British Columbia V2T4N3
Contact us about this property
Highlights
Estimated ValueThis is the price Wahi expects this property to sell for.
The calculation is powered by our Instant Home Value Estimate, which uses current market and property price trends to estimate your home’s value with a 90% accuracy rate.Not available
Price/Sqft$567/sqft
Est. Mortgage$2,834/mo
Maintenance fees$278/mo
Tax Amount ()-
Days On Market272 days
Description
INVESTORS/FIRST TIME BUYER ALERT! Welcome to Clearbrook Village, a family/pet friendly townhome complex located in a desired area of West Abbotsford. This beautiful & bright corner unit features 3 spacious bedrooms plus den, 2 bathrooms, 1,164 sq. ft. of living space, open floor plan, updated kitchen, new laminate floors throughout, fresh paint, new sink/faucet, new electrical fixtures, cozy gas fireplace & in suite laundry. Private backyard is fully fenced, great for your children & pets. Lots of visitor parking! LOW strata fee. Complex has a playground & allows 2 pets w/restrictions. Prime location only minutes away from John Maclure Community School, Mouat Secondary, Rotary Stadium, Matsqui Recreation Center, transit, shopping & restaurants and more. SOLD!!! (id:39198)
Property Details
Exterior
Parking
Garage spaces 1
Garage type -
Other parking spaces 0
Total parking spaces 1
Condo Details
Amenities
Laundry - In Suite
Inclusions
Property History
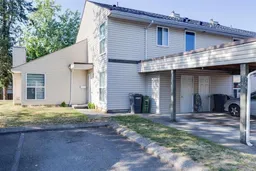 18
18