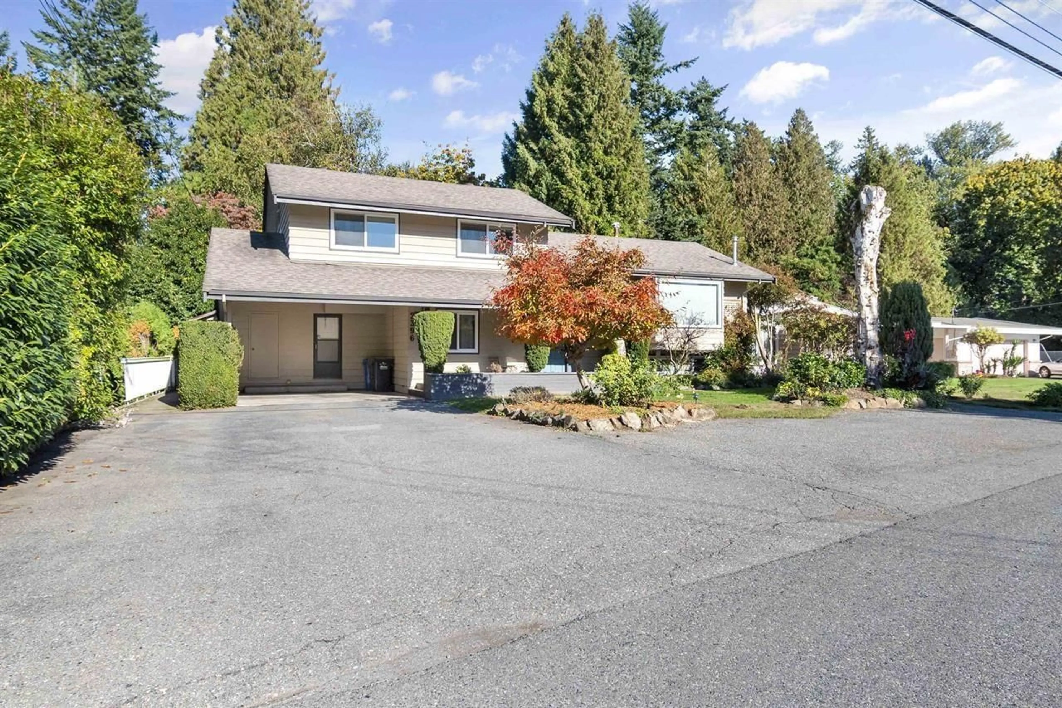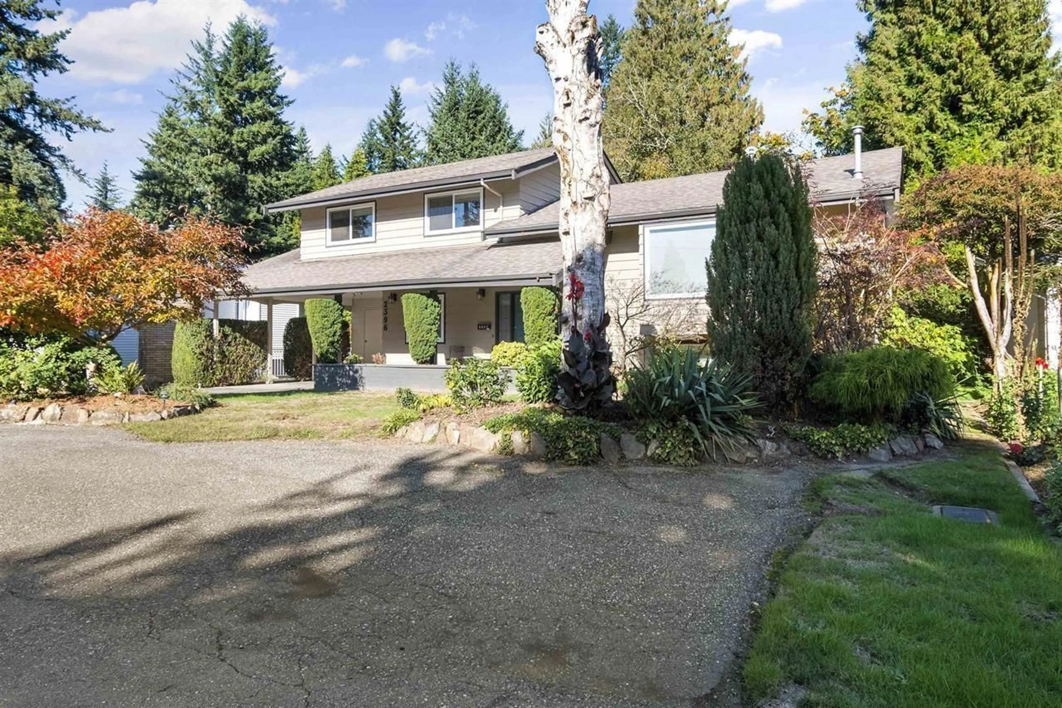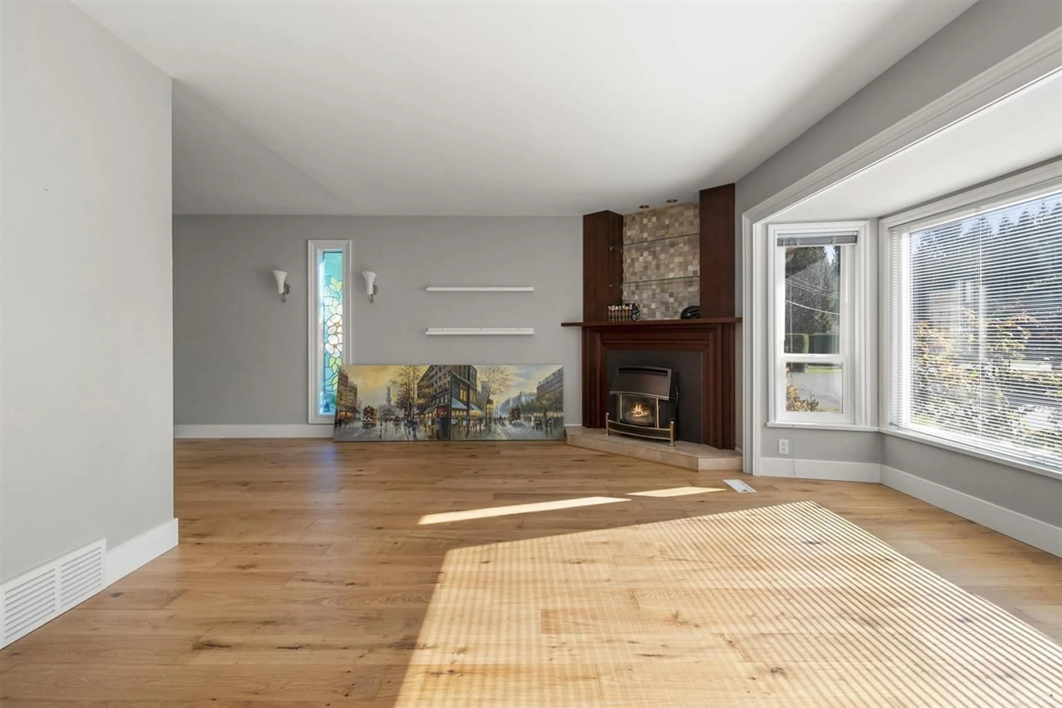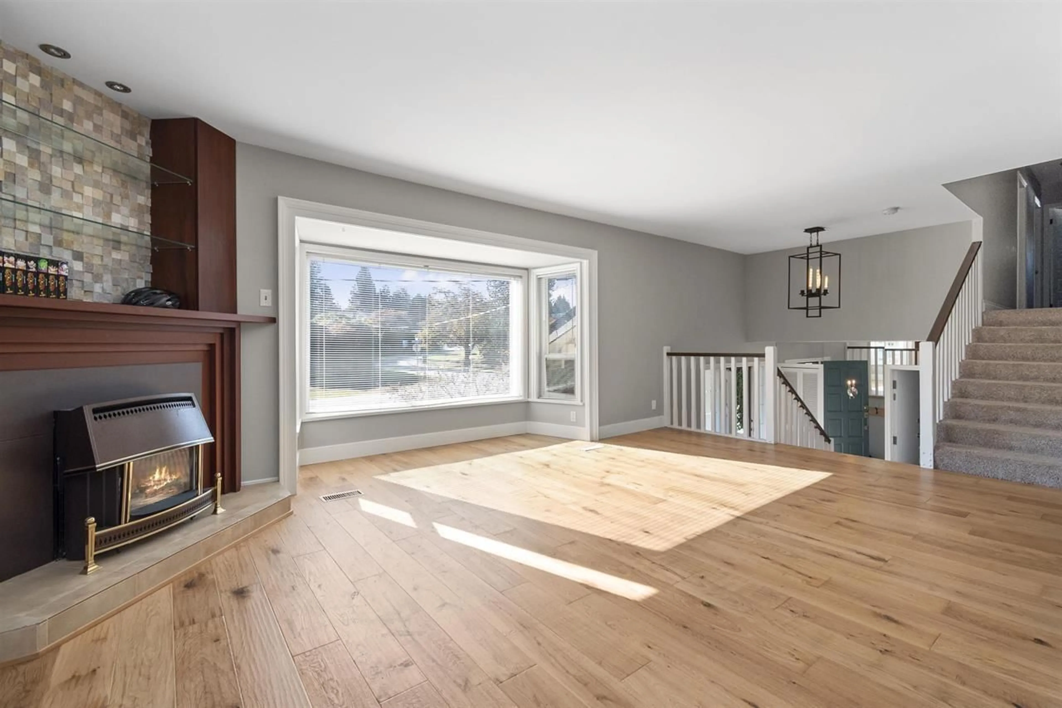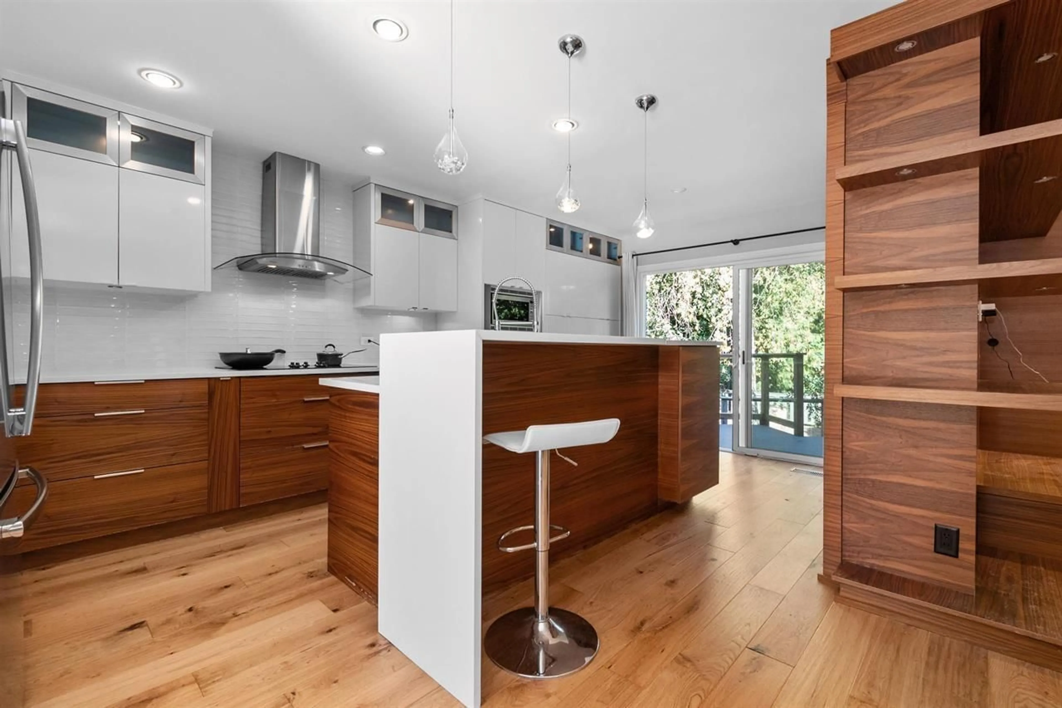2396 FARRANT CRESCENT, Abbotsford, British Columbia V2S1V3
Contact us about this property
Highlights
Estimated ValueThis is the price Wahi expects this property to sell for.
The calculation is powered by our Instant Home Value Estimate, which uses current market and property price trends to estimate your home’s value with a 90% accuracy rate.Not available
Price/Sqft$435/sqft
Est. Mortgage$5,046/mo
Tax Amount ()-
Days On Market300 days
Description
Welcome to your new beginning. Designed with meticulous attention to detail, this impressive updated 4 level split home is the perfect combination of modern comfort & style. It features 4 bedrooms, 3 bathrooms, 2,698 sq.ft. of beautifully crafted living space, contemporary finishings throughout, open-concept floor plan, high-end appliances, spacious covered patio & 1 bed suite which is a great mortgage helper making this home the perfect investment. Step outside to your own private oasis, a carefully landscaped & fully fenced backyard! Nestled in a peaceful family friendly neighborhood conveniently situated near schools, parks, shopping, recreation, transit, Hwy. 1 & all amenities you need for everyday living! Make this your forever home, move in TODAY!!! (id:39198)
Property Details
Interior
Features
Exterior
Features
Parking
Garage spaces 8
Garage type -
Other parking spaces 0
Total parking spaces 8
Property History
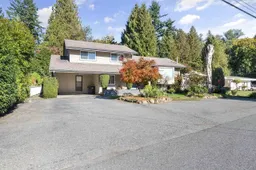 38
38
