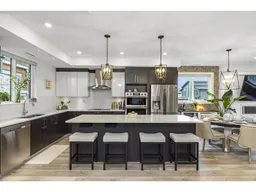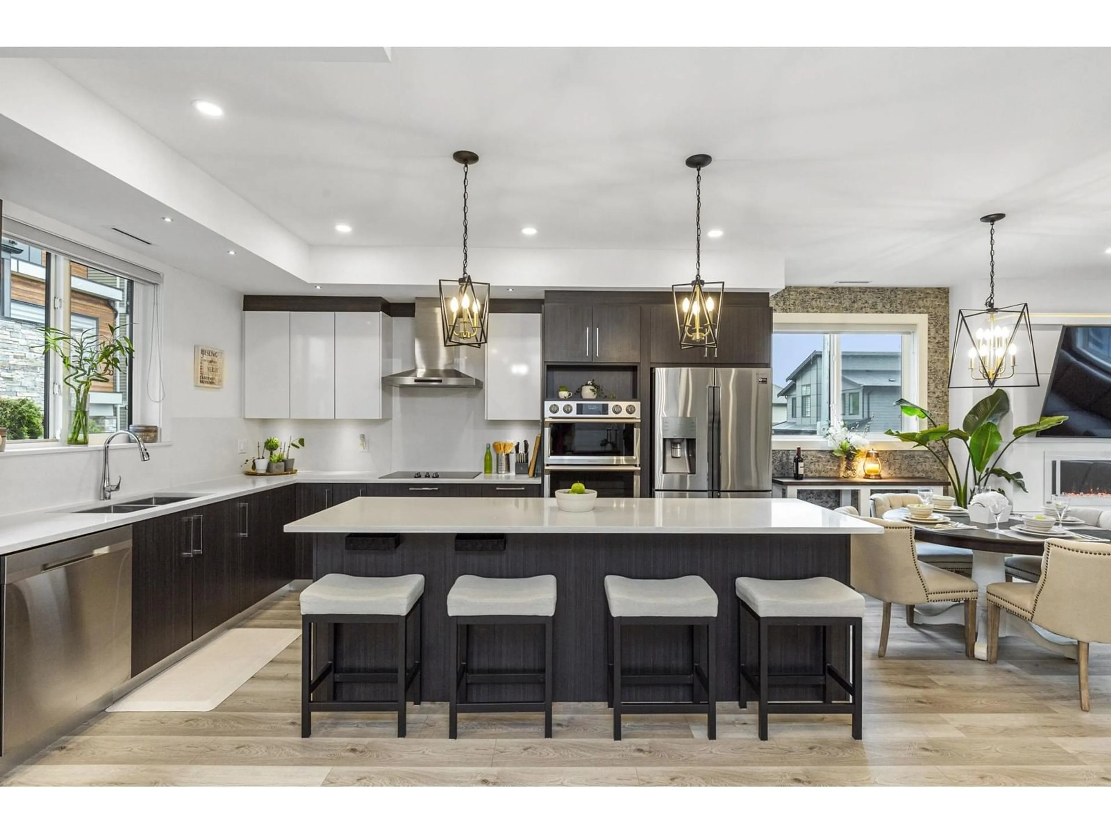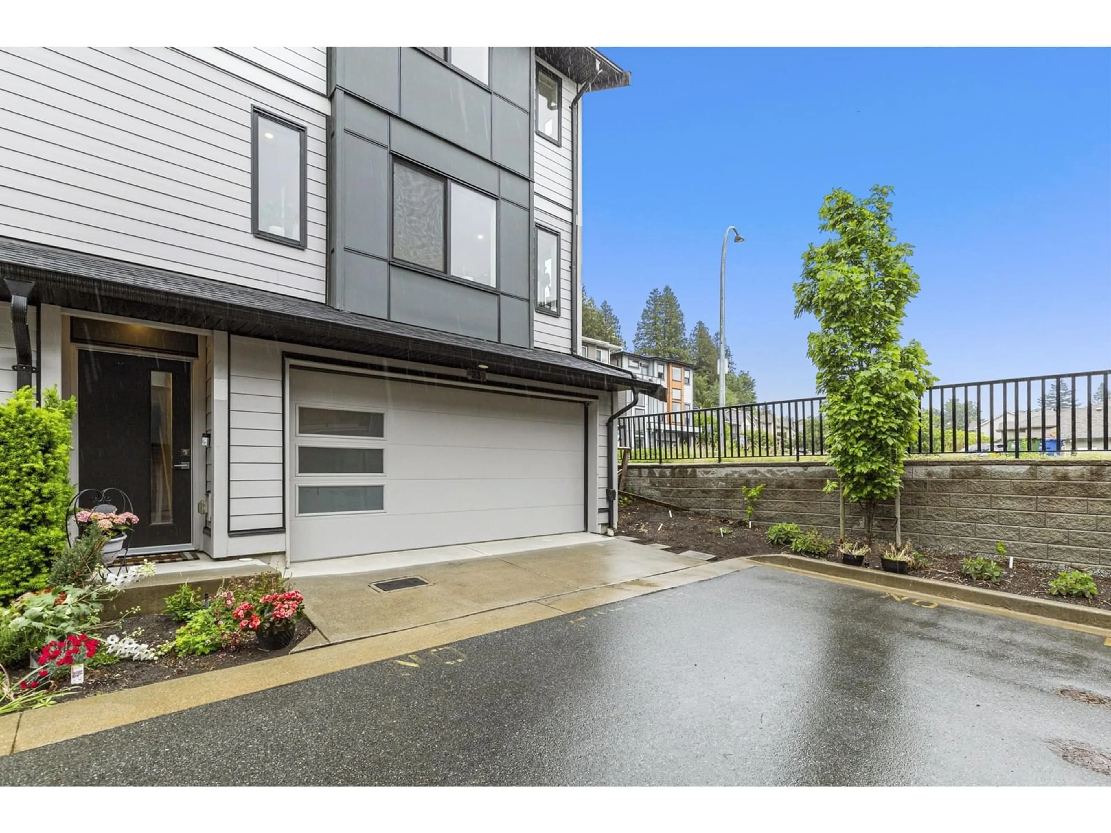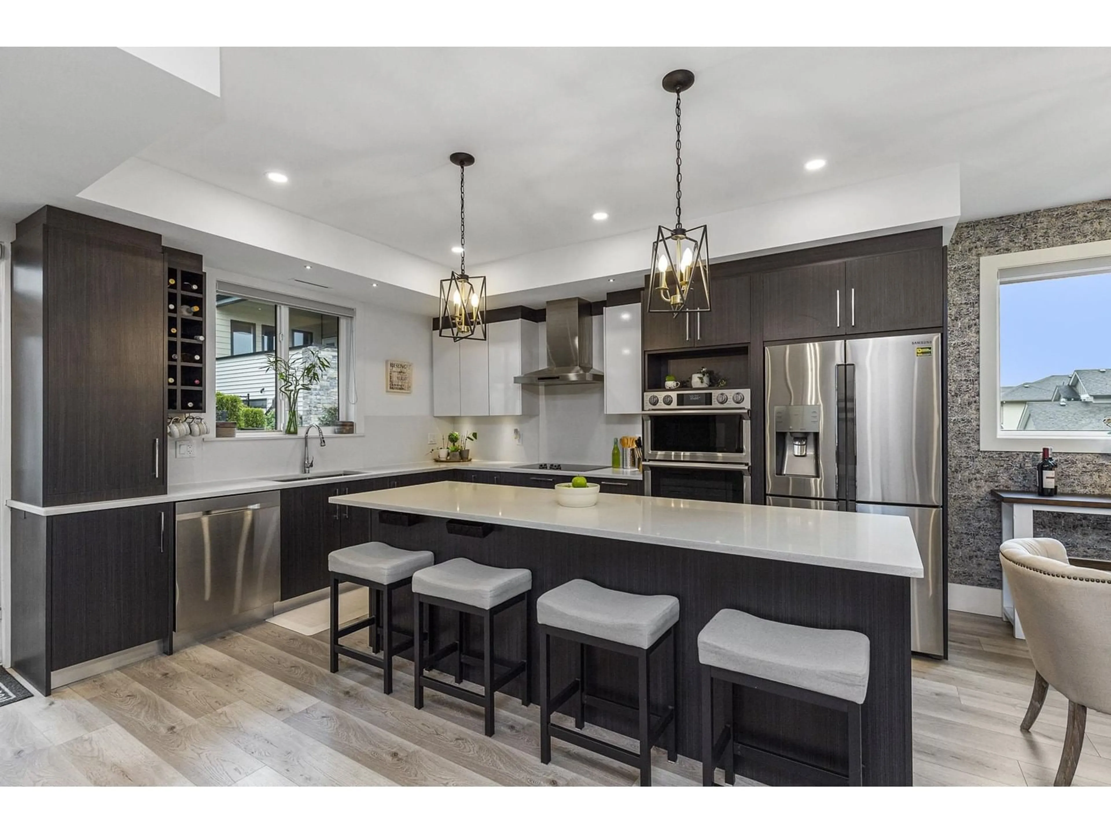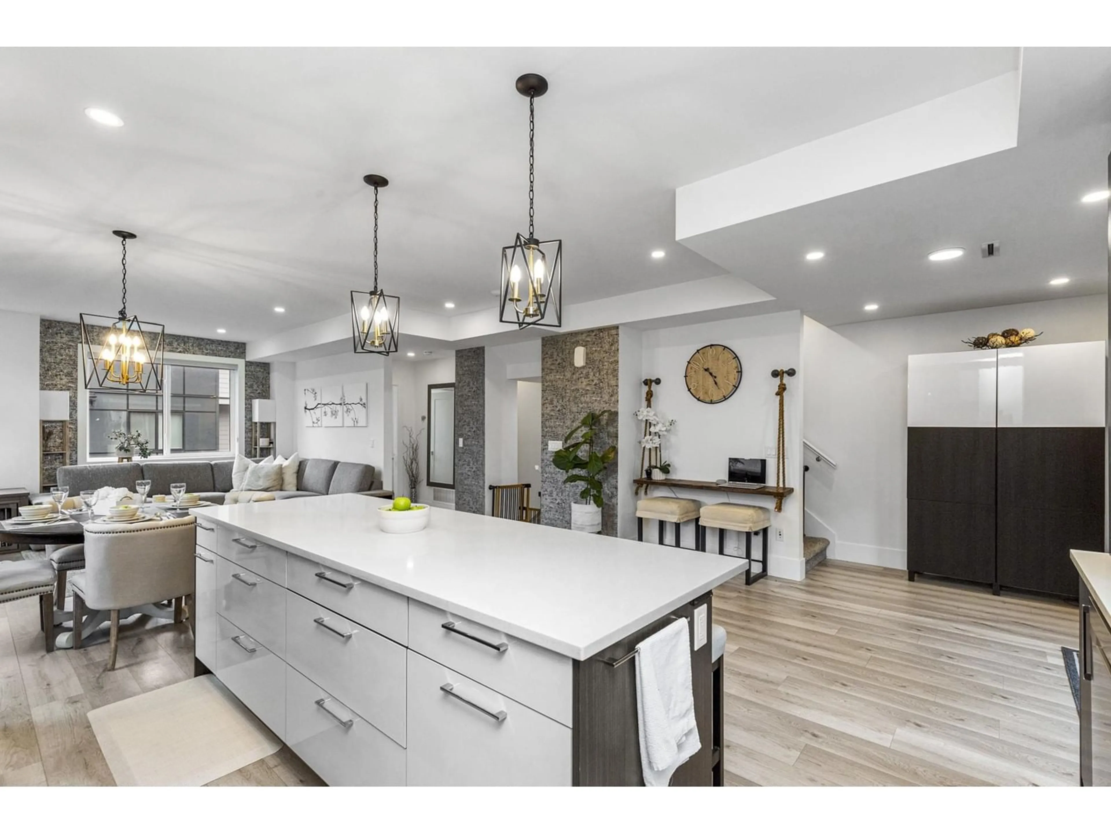23 34825 DELAIR ROAD, Abbotsford, British Columbia V2S0J7
Contact us about this property
Highlights
Estimated ValueThis is the price Wahi expects this property to sell for.
The calculation is powered by our Instant Home Value Estimate, which uses current market and property price trends to estimate your home’s value with a 90% accuracy rate.Not available
Price/Sqft$451/sqft
Est. Mortgage$3,559/mo
Maintenance fees$491/mo
Tax Amount ()-
Days On Market199 days
Description
40K PRICE DROP!! INCREDIBLE VALUE!! Cultivate a life of refined comfort in this 3 story, 4 bed, 4 bath Corner end unit with Double garage! Unwind in the meticulous light-filled living space with soaring ceilings & designer finishes. Culinary masterpiece kitchen with grand island & top-of-line appliances. Relax on the private walk out patio oasis and entertain in style! The versatile 4th bed w/ a full bath is perfect for guests, office, or a personal haven. Lavish upgrades galore! New flooring, lighting, custom shelving, closet organizers & more. Sustainable comfort with geothermal heating & cooling. PRIME East Abby location near shops, schools, & easy highway access. OPEN HOUSE CANCELLED (id:39198)
Property Details
Interior
Features
Exterior
Parking
Garage spaces 2
Garage type Garage
Other parking spaces 0
Total parking spaces 2
Condo Details
Amenities
Laundry - In Suite
Inclusions
Property History
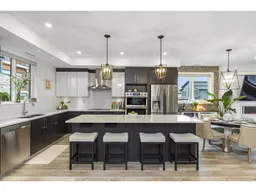 39
39