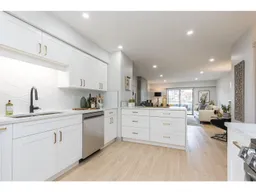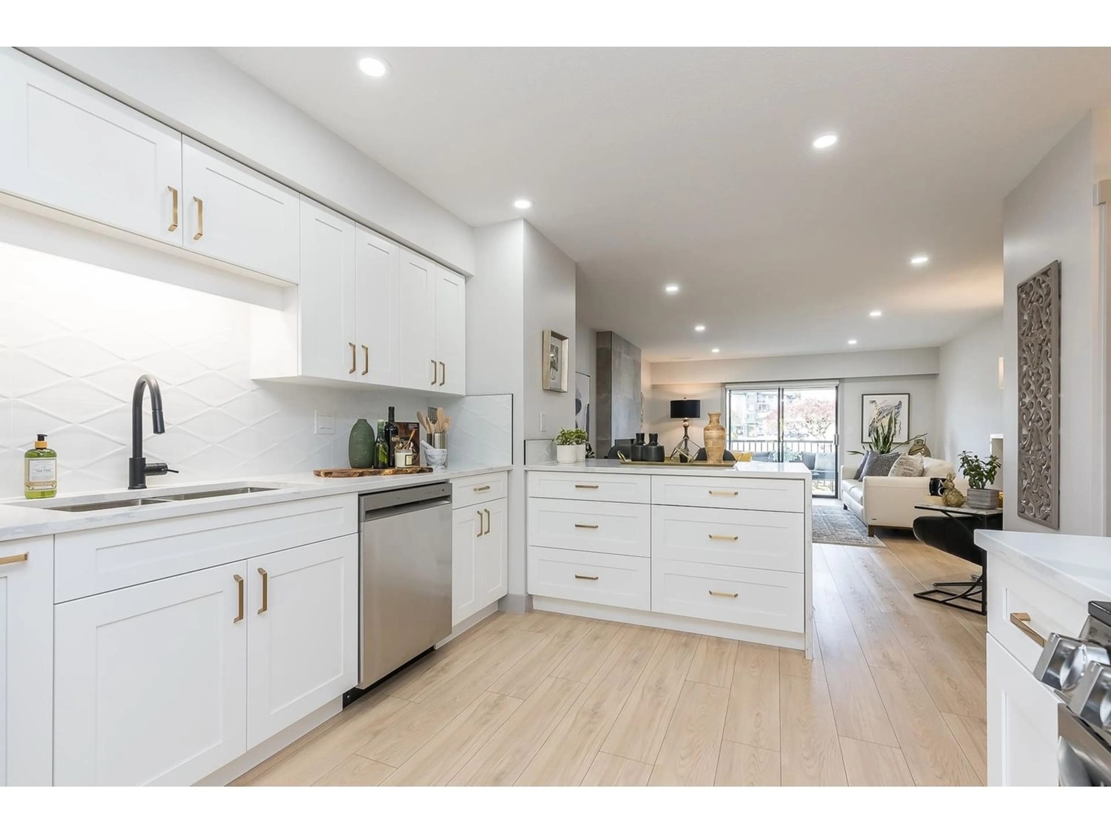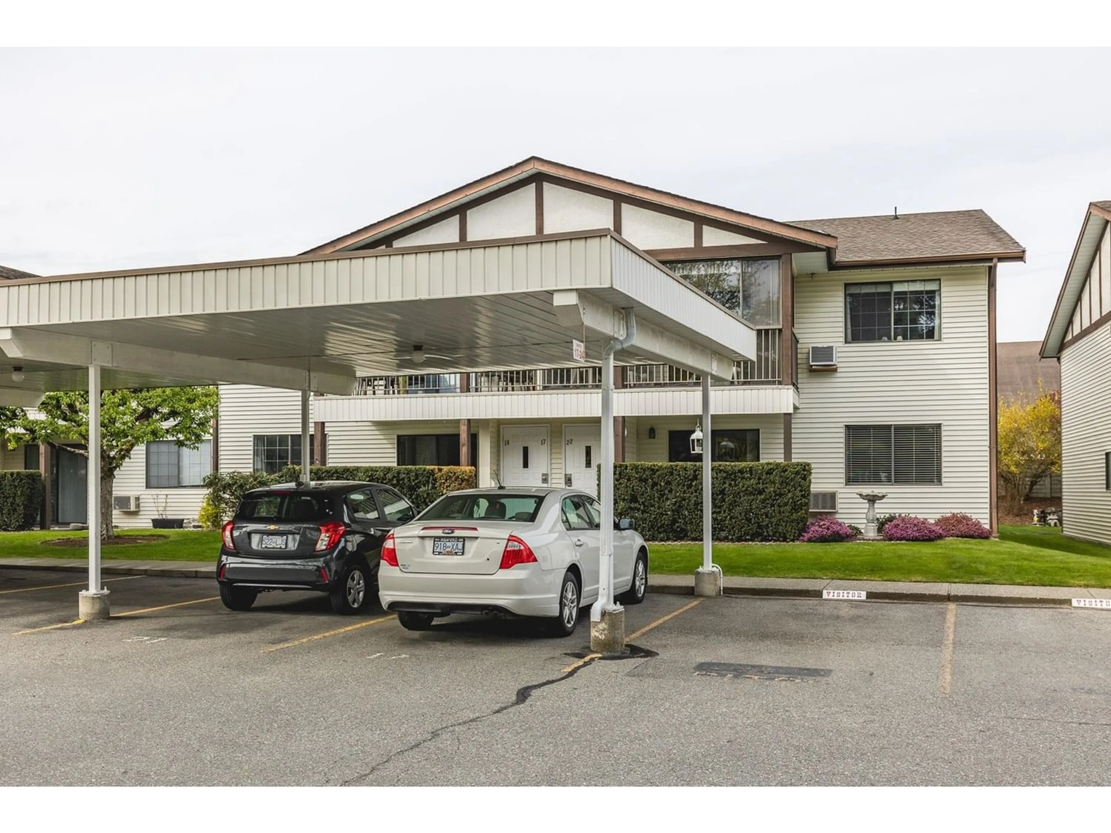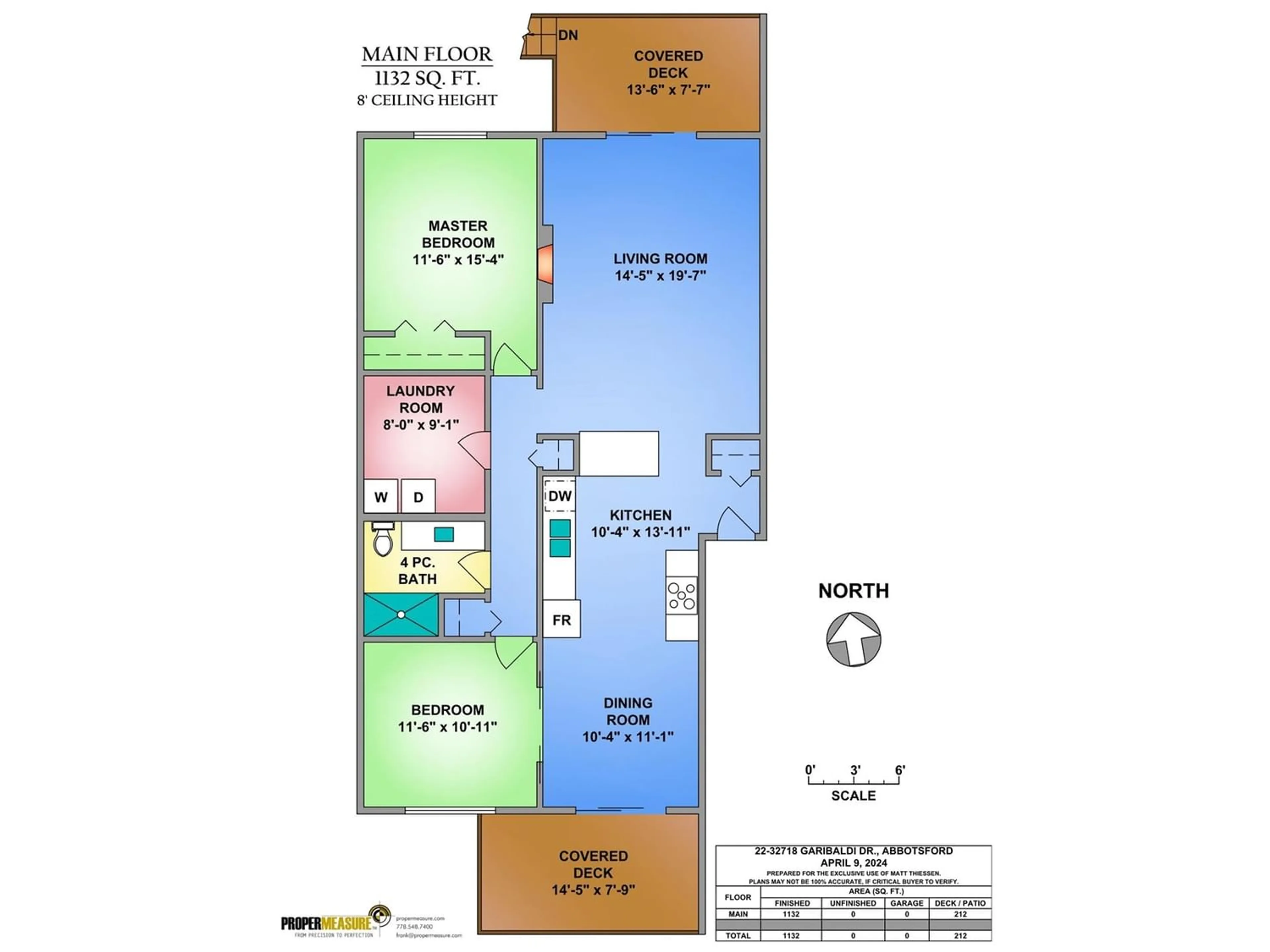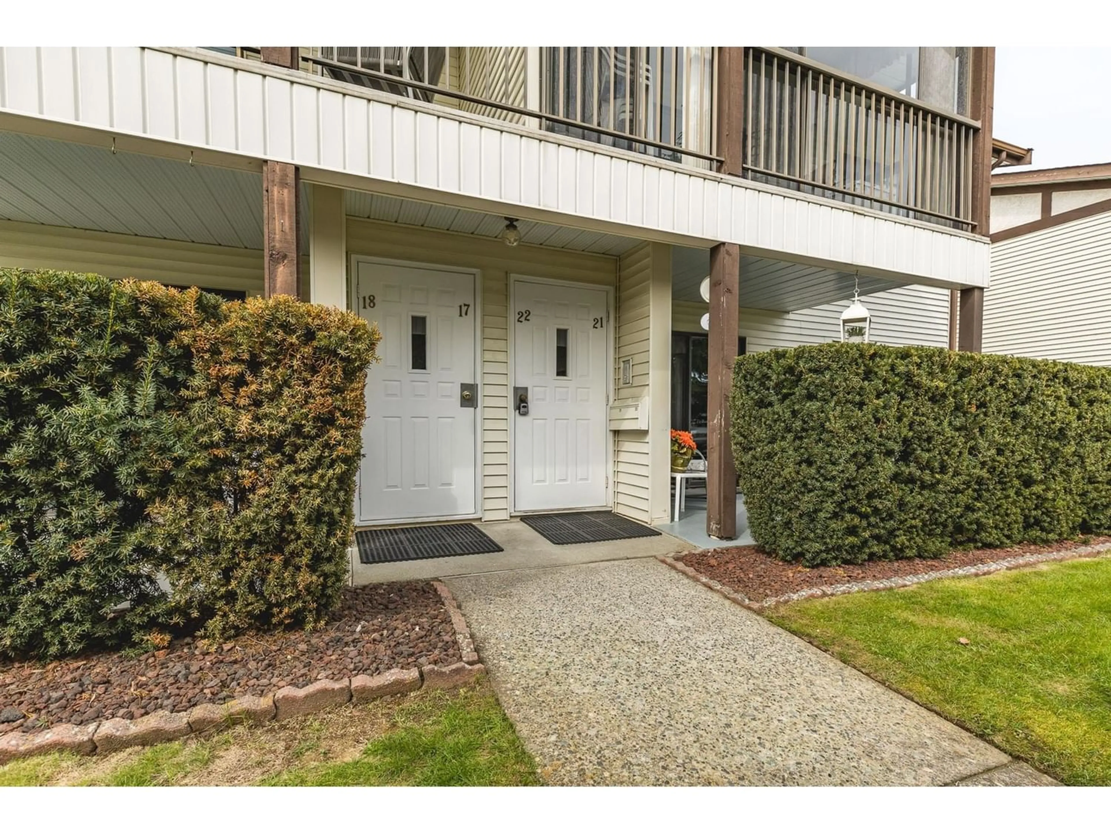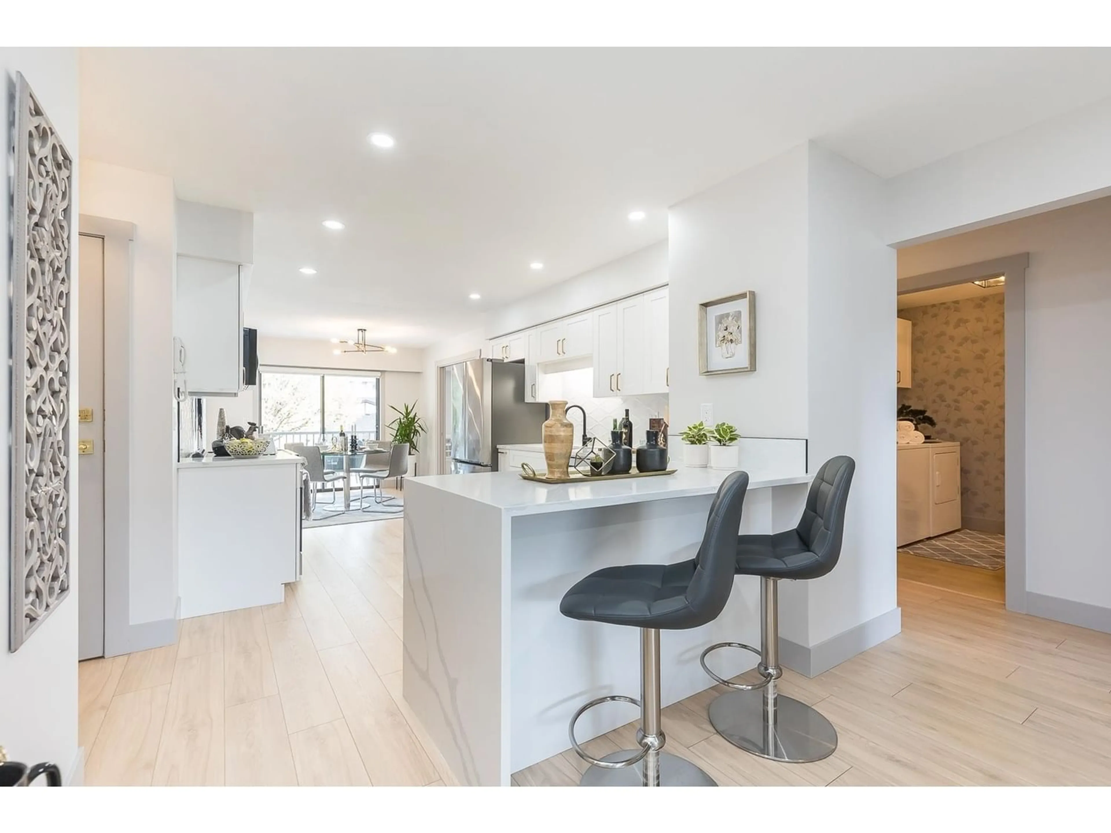22 32718 GARIBALDI DRIVE, Abbotsford, British Columbia V2T5T6
Contact us about this property
Highlights
Estimated ValueThis is the price Wahi expects this property to sell for.
The calculation is powered by our Instant Home Value Estimate, which uses current market and property price trends to estimate your home’s value with a 90% accuracy rate.Not available
Price/Sqft$406/sqft
Est. Mortgage$1,975/mo
Maintenance fees$407/mo
Tax Amount ()-
Days On Market272 days
Description
Renovation! Renovation! Renovation! New kitchen with quartz counter tops and brand new stainless steel appliances. All new flooring, fresh paint, new fixtures, tasteful feature walls, new bathroom with walk in shower and new vanity with quartz counter tops, huge laundry room and more! This spacious, 2 bedroom, upper level townhome at Fircrest Estates has over 1,100 sqft. Generous room sizes and 2 large sundecks. Amenities include games room, workshop, and meeting area. Close to shopping, transportation, Superstore, coffeeshops and restaurants. 55+ Age restricted complex. No pets. Electricity, heat and water included in the strata fee. Call Today! (id:39198)
Property Details
Interior
Features
Exterior
Features
Parking
Garage spaces 1
Garage type -
Other parking spaces 0
Total parking spaces 1
Condo Details
Amenities
Clubhouse
Inclusions
Property History
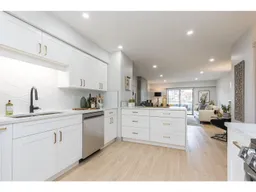 40
40