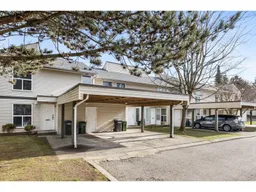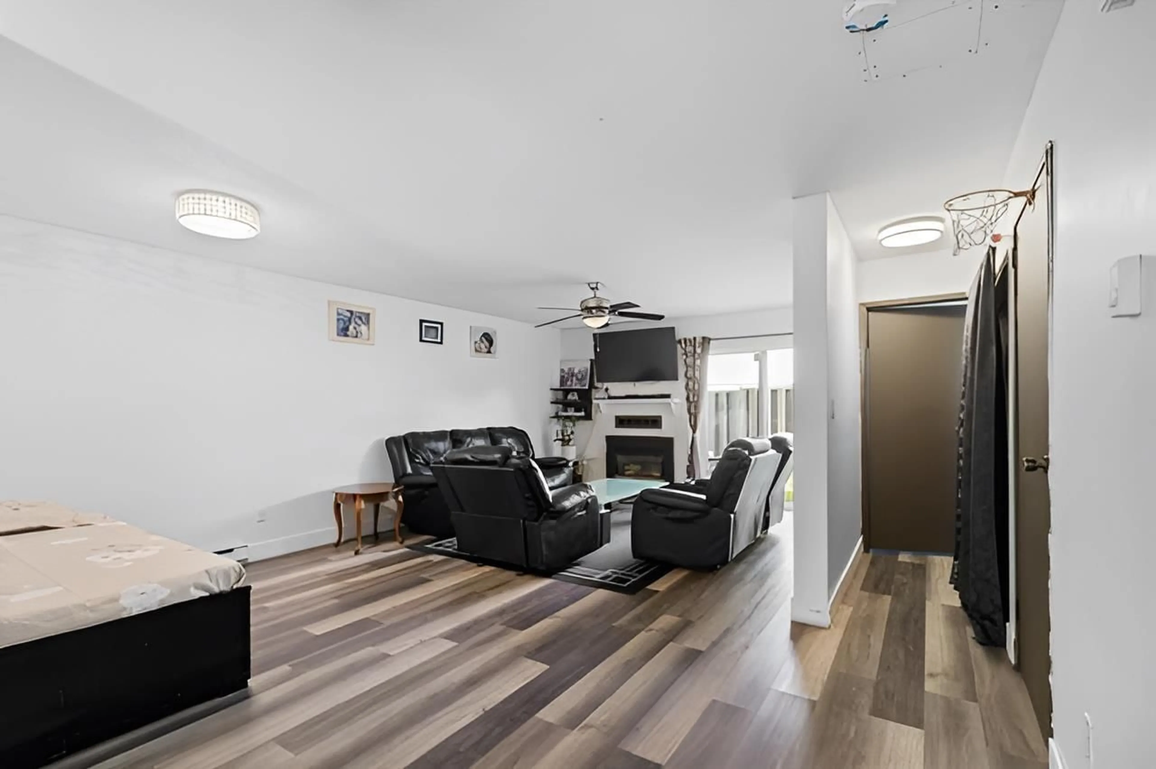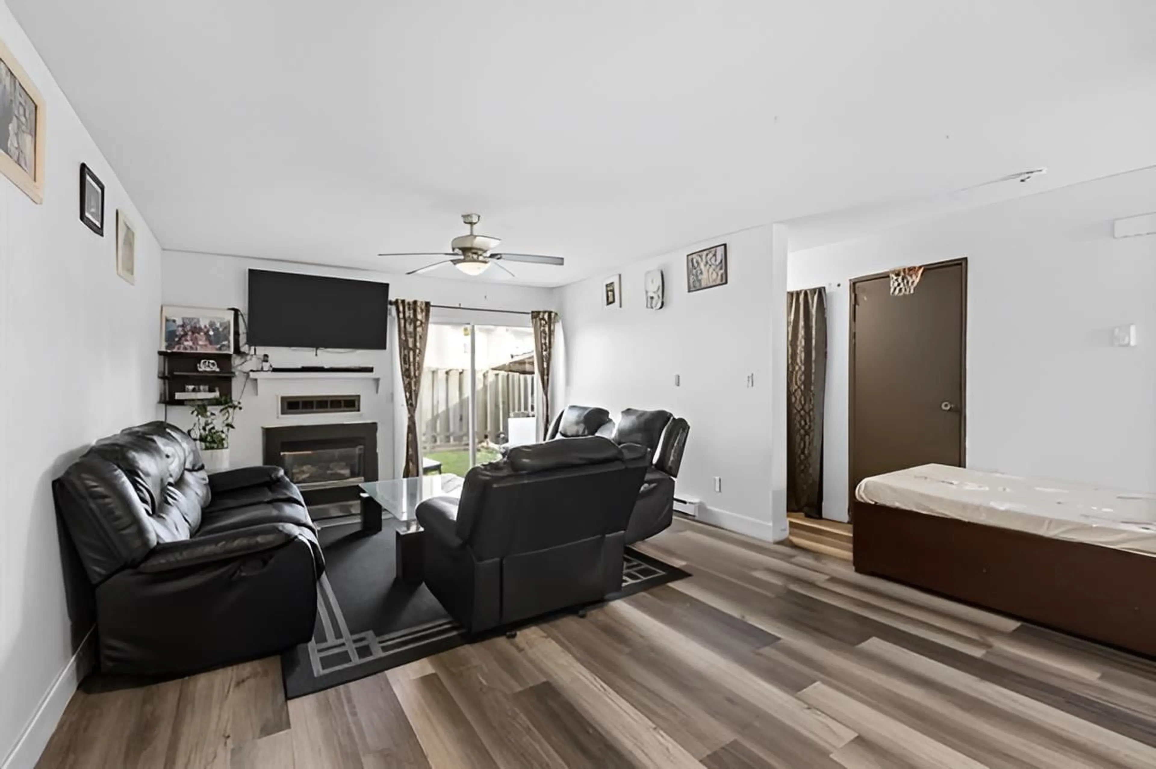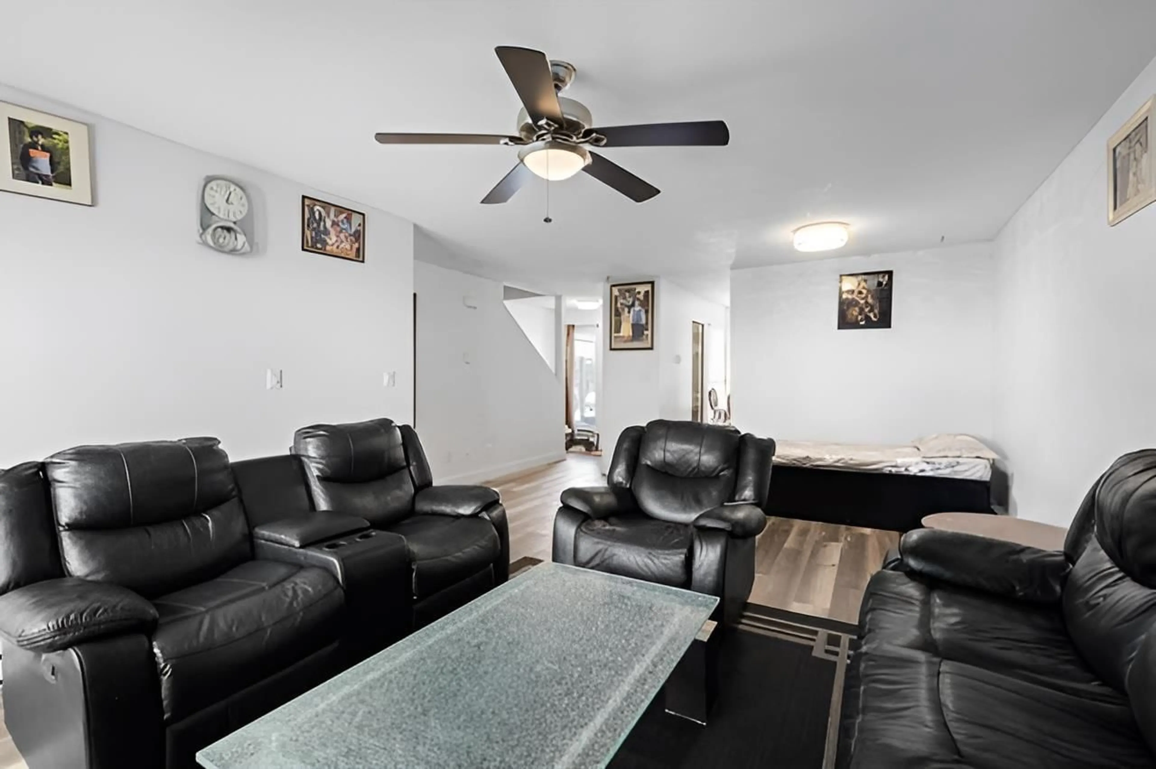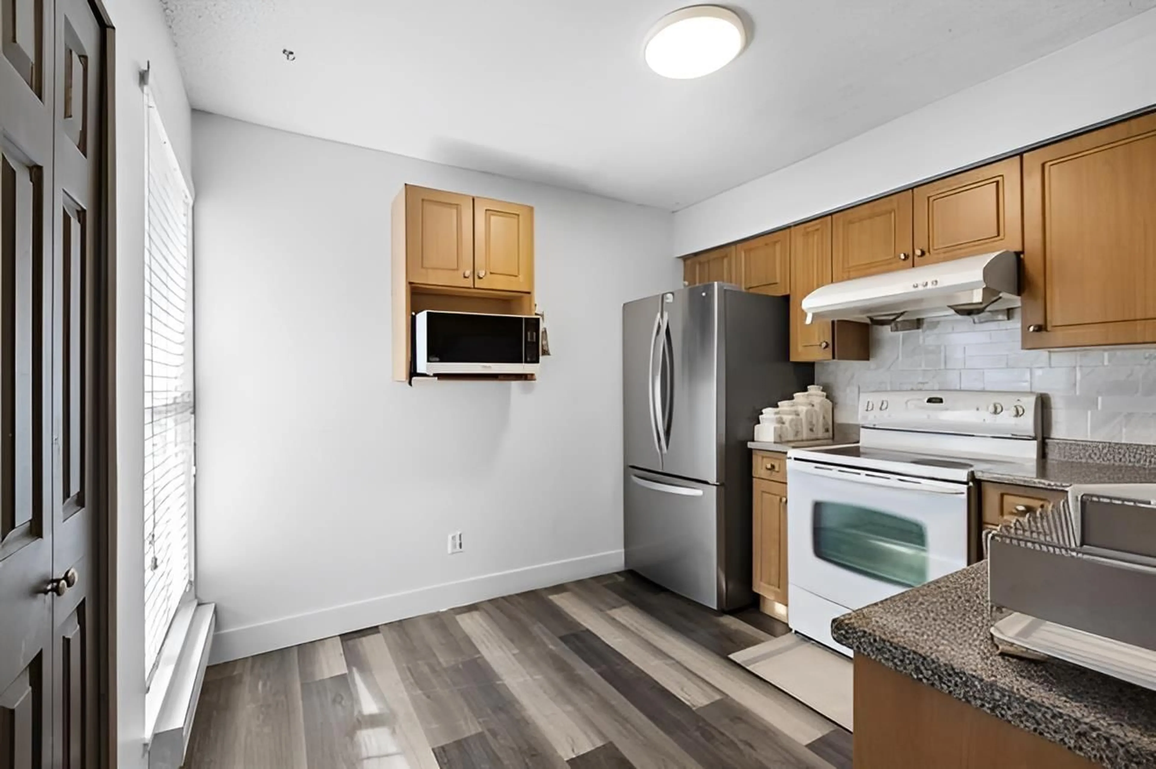22 3030 TRETHEWEY STREET, Abbotsford, British Columbia V2T4N2
Contact us about this property
Highlights
Estimated ValueThis is the price Wahi expects this property to sell for.
The calculation is powered by our Instant Home Value Estimate, which uses current market and property price trends to estimate your home’s value with a 90% accuracy rate.Not available
Price/Sqft$526/sqft
Est. Mortgage$2,641/mo
Maintenance fees$278/mo
Tax Amount ()-
Days On Market53 days
Description
Located in the vibrant Clearbrook Village, this fantastic 3-bedroom home is perfect for anyone who loves to stay active! Walk just a few steps and you will be at Rotary Stadium, schools, recreation or the nearby shopping malls. A private fenced 322SQFT backyard ensures plenty of outdoor relaxation opportunities, along with a playground for young ones. An additional 4' x 7' secured storage area adds even more convenience. This property has all that is necessary for living life with ease - do not miss out! (id:39198)
Upcoming Open House
Property Details
Interior
Features
Exterior
Features
Parking
Garage spaces 1
Garage type -
Other parking spaces 0
Total parking spaces 1
Condo Details
Amenities
Clubhouse, Laundry - In Suite, Storage - Locker
Inclusions
Property History
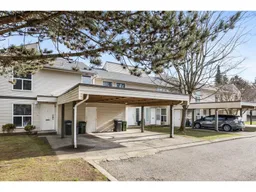 11
11