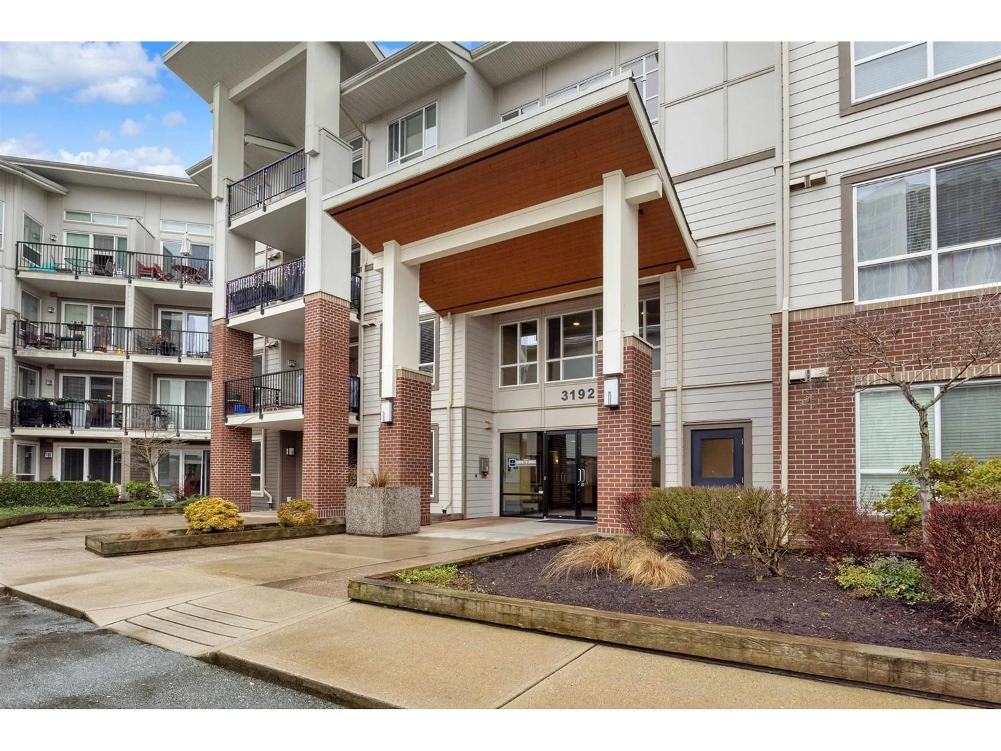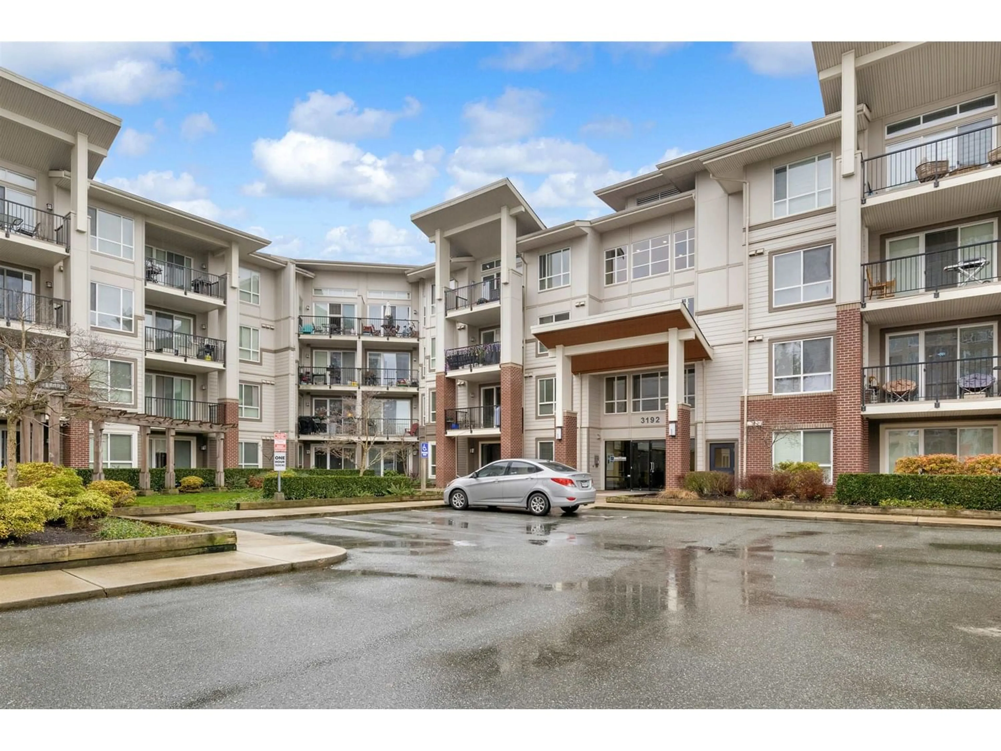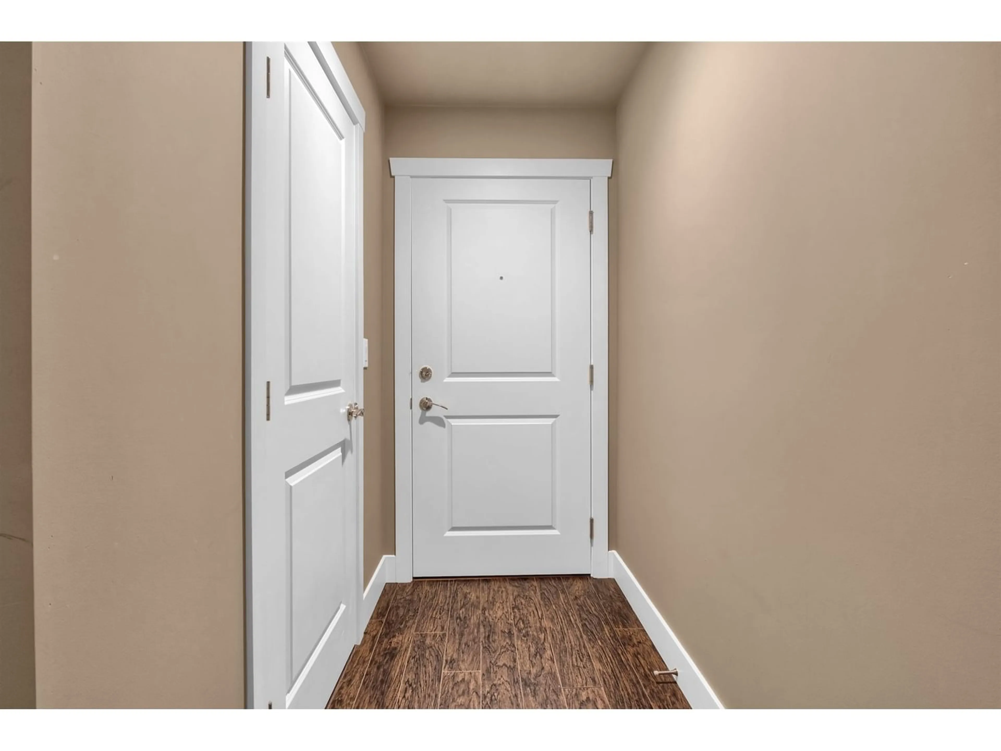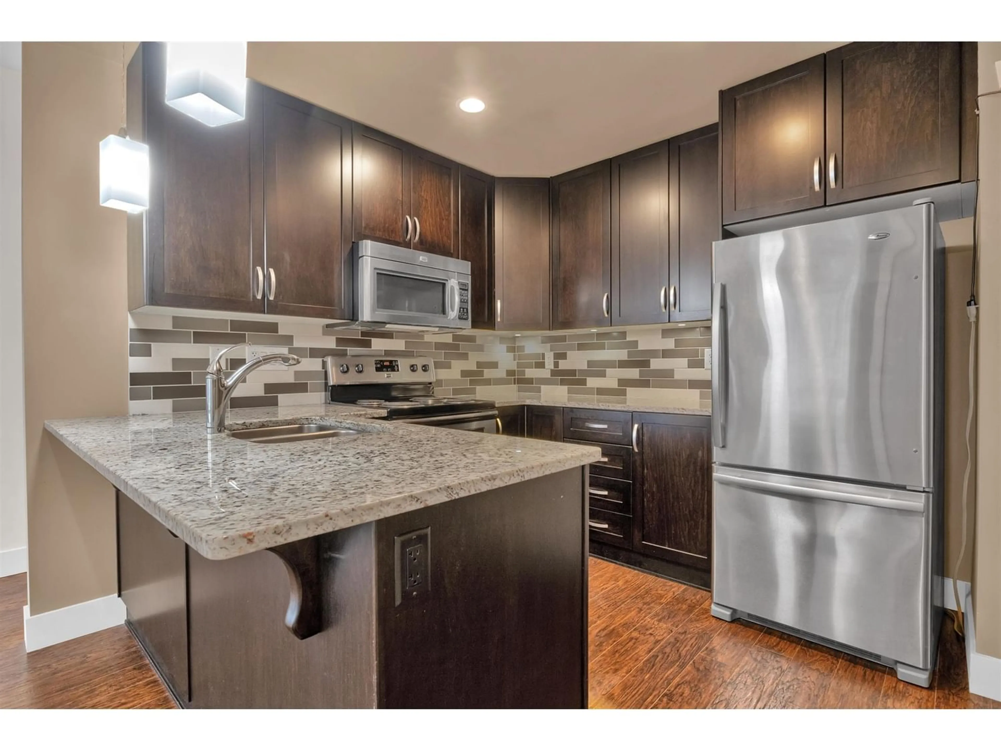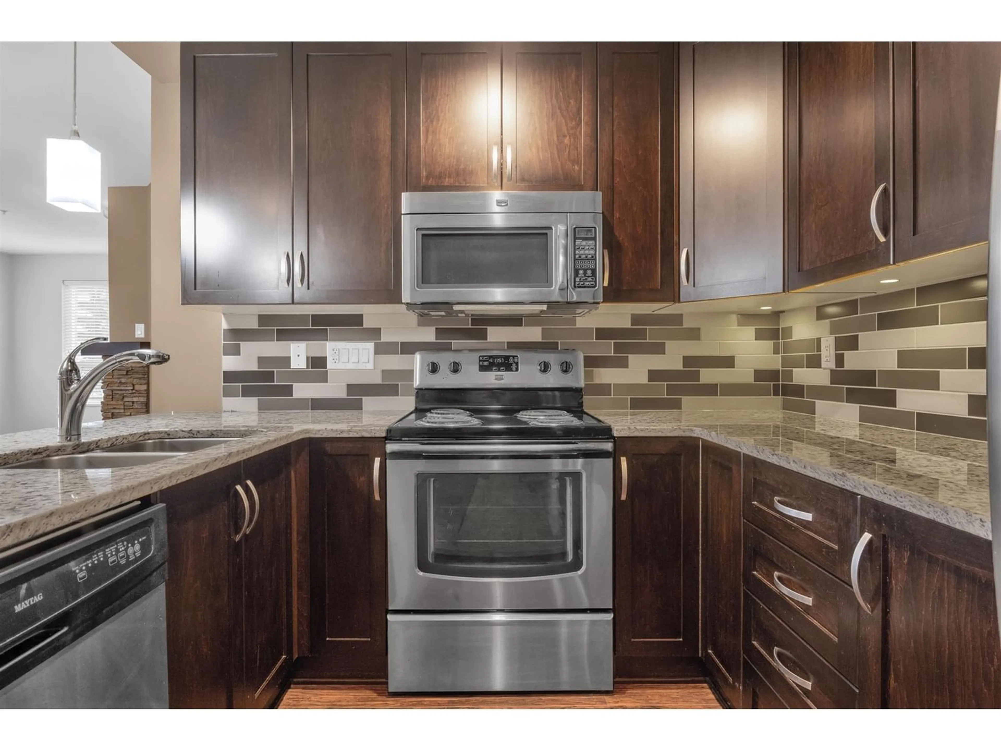217 3192 GLADWIN ROAD, Abbotsford, British Columbia V2T6M9
Contact us about this property
Highlights
Estimated ValueThis is the price Wahi expects this property to sell for.
The calculation is powered by our Instant Home Value Estimate, which uses current market and property price trends to estimate your home’s value with a 90% accuracy rate.Not available
Price/Sqft$511/sqft
Est. Mortgage$2,298/mo
Tax Amount ()-
Days On Market351 days
Description
Large corner VACANT condo!!! GREAT FLOOR PLAN, freshly painted. ITS LIKE NEW. 2 Bedroom, Den & 2 baths, gated community!~ Private Corner condo w/huge windows, making this every so bright & airy home. Open floor plan, Kitchen has lots of cabinets, granite counters, S/S appliances, pantry & breakfast island, plus there is a dining area. BRIGHT Livingroom with a beautiful rock FP. Primary Bedroom with 4 piece ensuite. Lvgrm & Den have patio doors to balcony. The balcony is covered & super private, for year around use. With a Peek a boo view of the fountain & winter views of Mt Baker. Great location, only a few steps to restaurants, shopping & great walking trails. 2 car parking, bike room. Rentals and pets welcome. Book your private showing today. (id:39198)
Property Details
Interior
Features
Exterior
Features
Parking
Garage spaces 2
Garage type -
Other parking spaces 0
Total parking spaces 2
Condo Details
Inclusions
Property History
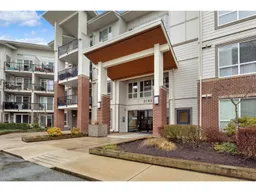 34
34
