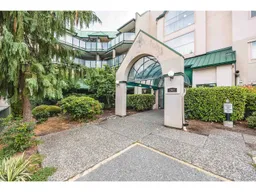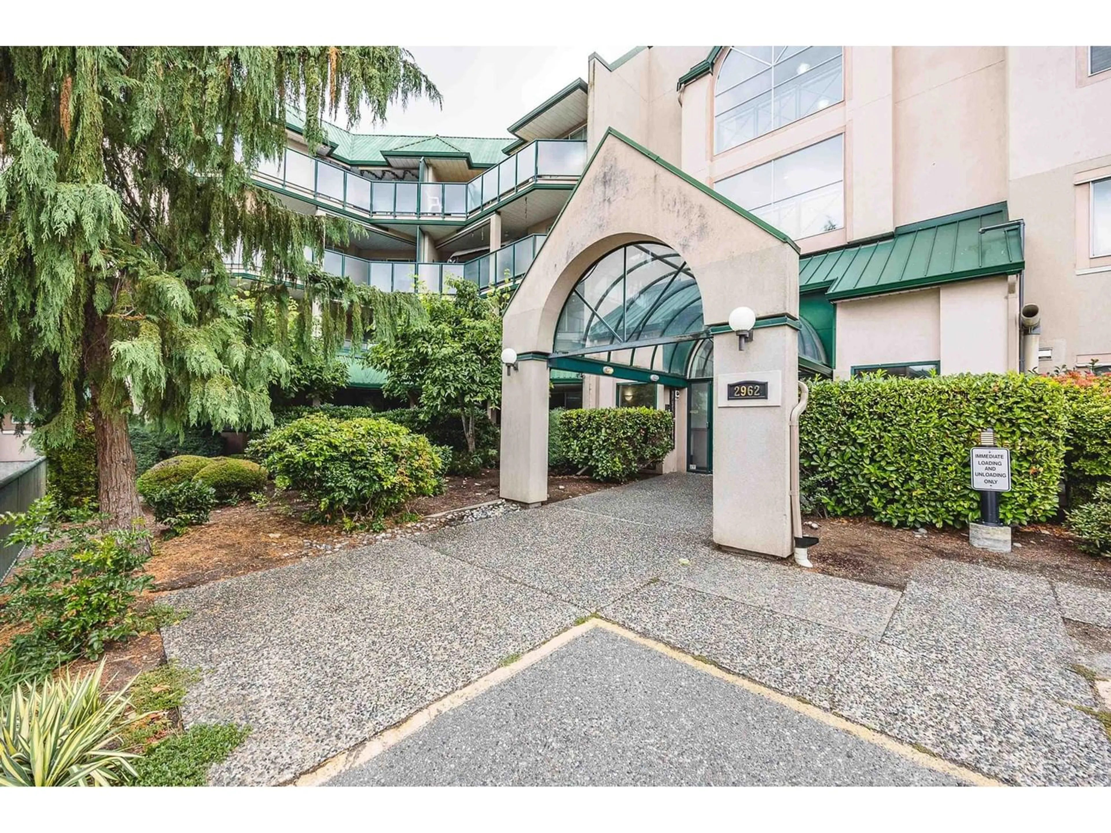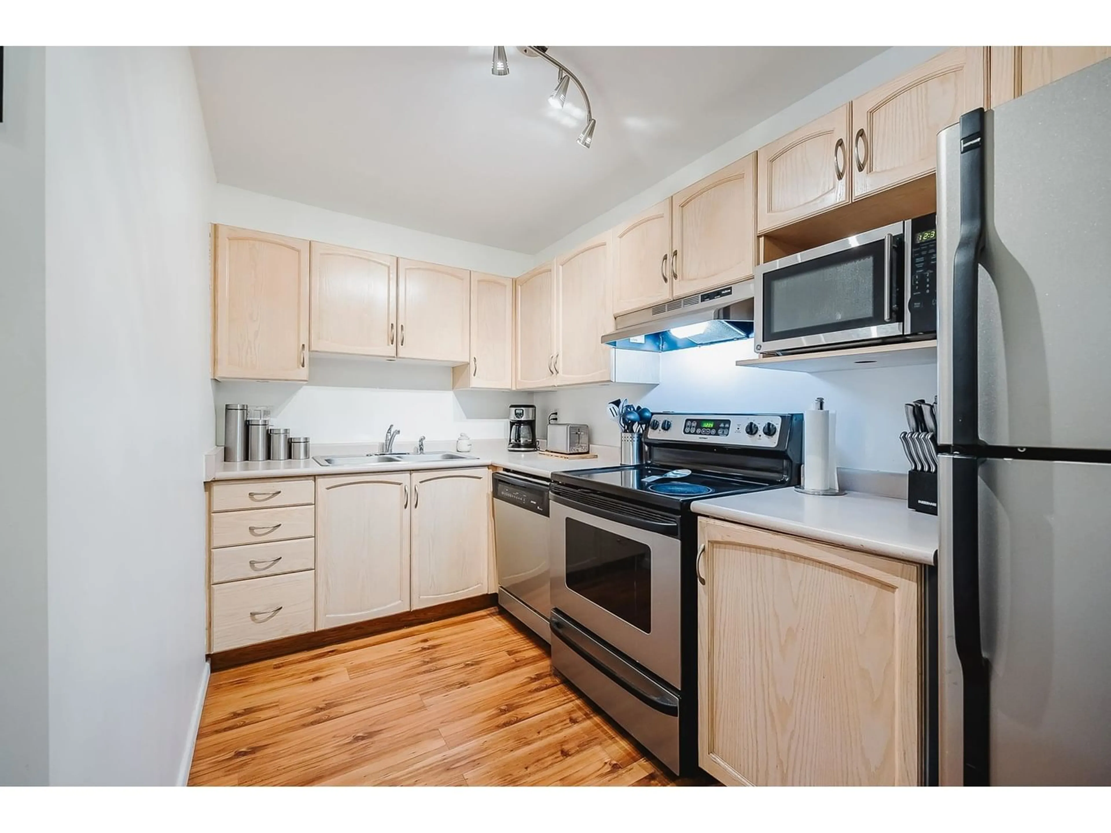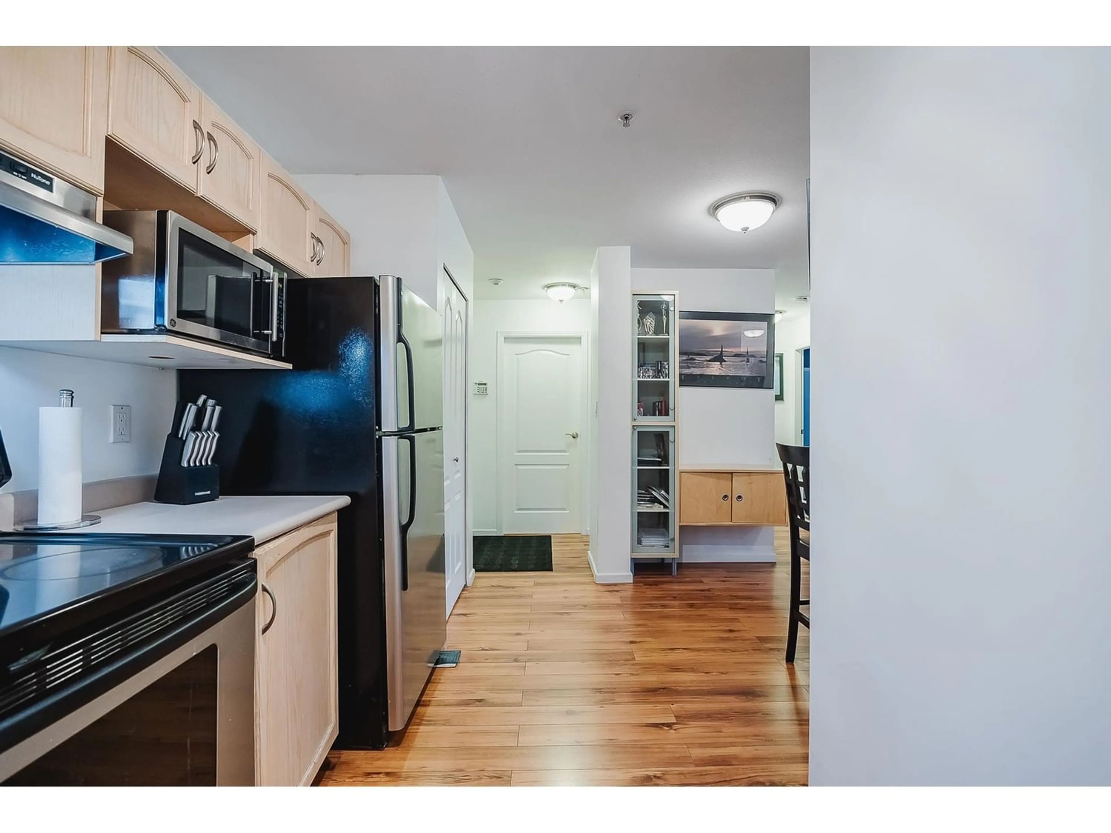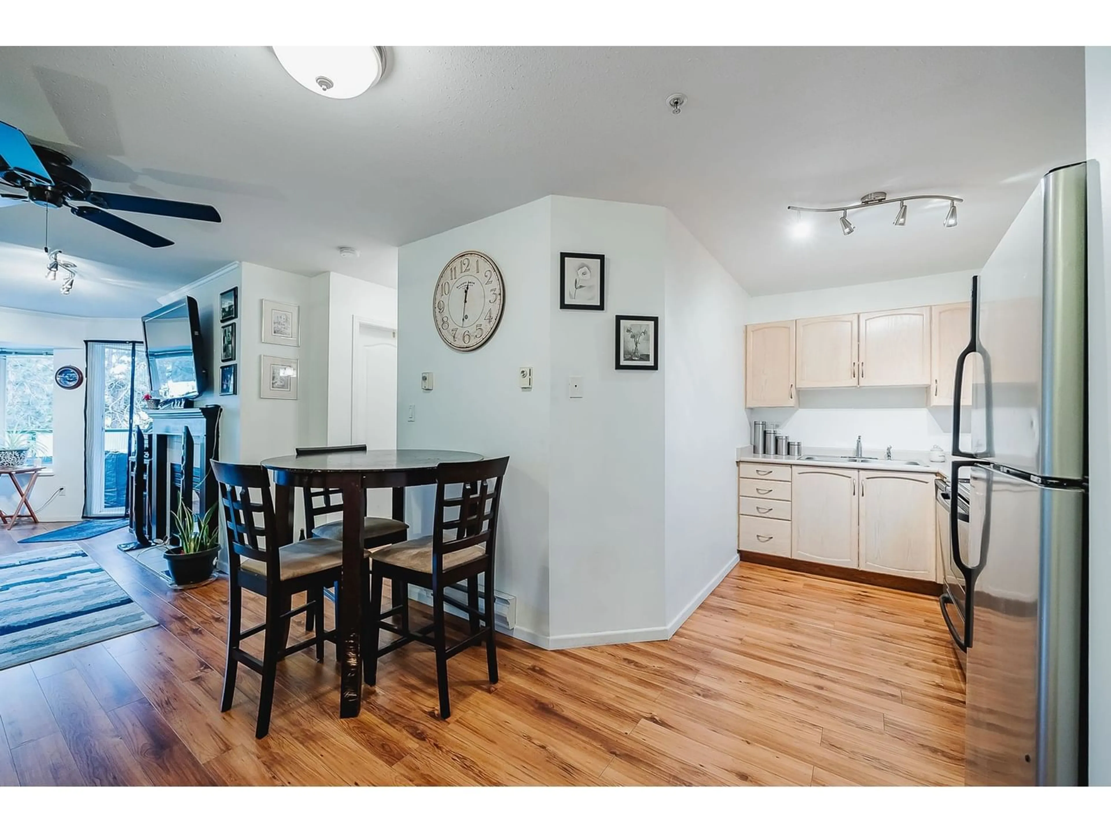214 2962 TRETHEWEY STREET, Abbotsford, British Columbia V2T4M3
Contact us about this property
Highlights
Estimated ValueThis is the price Wahi expects this property to sell for.
The calculation is powered by our Instant Home Value Estimate, which uses current market and property price trends to estimate your home’s value with a 90% accuracy rate.Not available
Price/Sqft$445/sqft
Est. Mortgage$1,760/mo
Maintenance fees$489/mo
Tax Amount ()-
Days On Market300 days
Description
JUST RENOVATED! New paint + new white marble tile floors in the two baths and the laundry room!!! Welcome to the best, most quiet unit in Cascade Green! Situated on the 2nd floor looking up, bright beautiful, private trees, and foliage. Two steps from the elevator to the front door of the unit and one step from the elevator to your parking spot. This is the perfect retirement unit! Many upgrades include paint, baseboards, flooring, neutral/light colors, open/spacious kitchen, 2 bathrooms, 2 bedrooms. Well run complex, close to transit, schools & shopping - a must see! Pets allowed with restrictions, bring your cats or dogs. 2nd parking spot may be available for an additional cost annually. Potential to rent for $2200/mo! Beautiful warm gas fireplace to spacious bedrooms. No disappointment! (id:39198)
Property Details
Interior
Features
Exterior
Parking
Garage spaces 1
Garage type -
Other parking spaces 0
Total parking spaces 1
Condo Details
Amenities
Laundry - In Suite
Inclusions
Property History
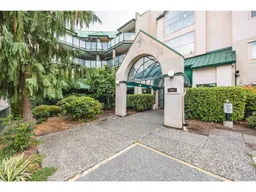 29
29