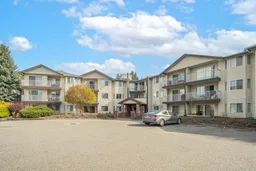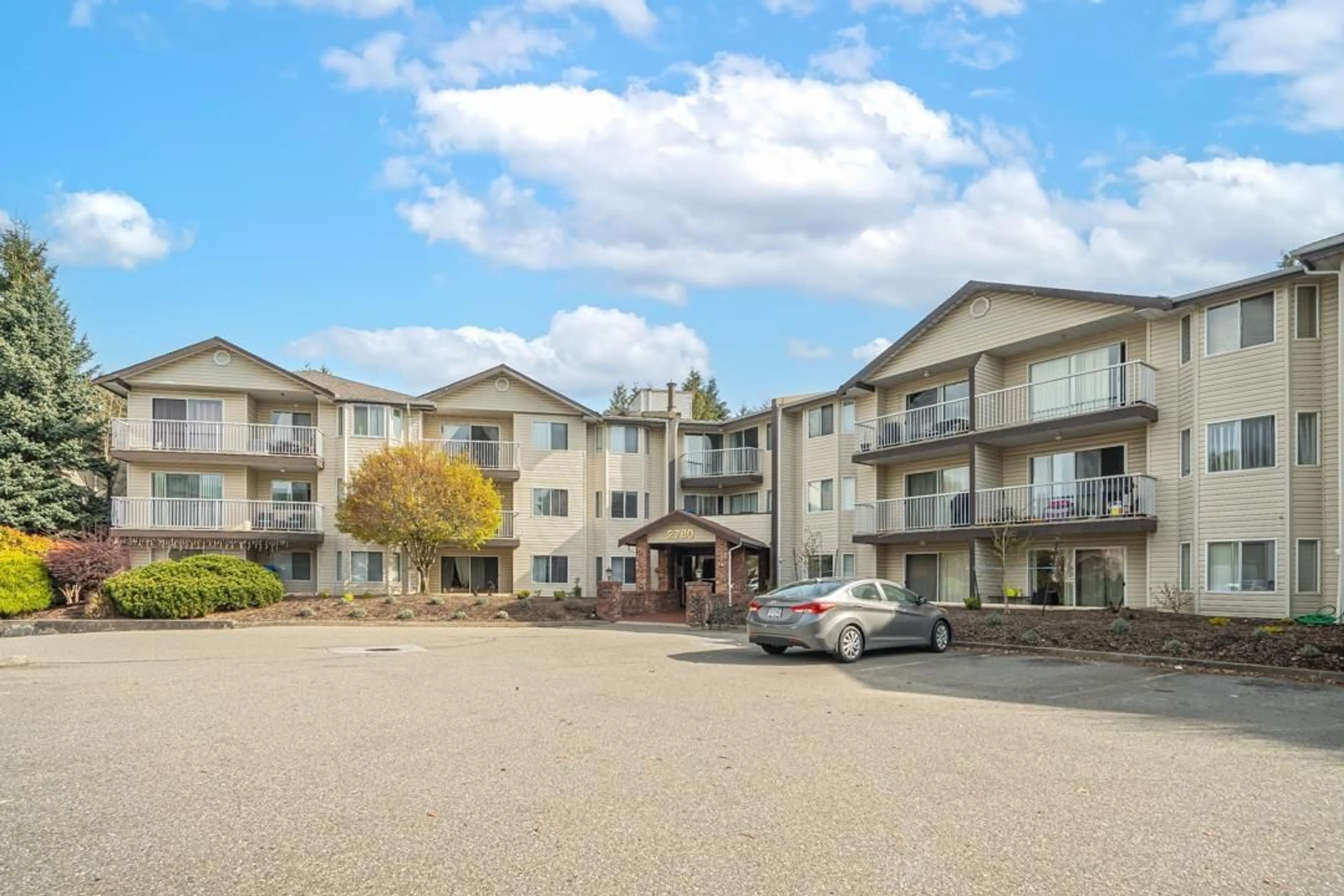214 2780 WARE STREET, Abbotsford, British Columbia V2S7C7
Contact us about this property
Highlights
Estimated ValueThis is the price Wahi expects this property to sell for.
The calculation is powered by our Instant Home Value Estimate, which uses current market and property price trends to estimate your home’s value with a 90% accuracy rate.Not available
Price/Sqft$432/sqft
Est. Mortgage$1,997/mo
Maintenance fees$420/mo
Tax Amount ()-
Days On Market1 day
Description
Fully remodeled corner unit in Chelsea House complex. This bright home boasts a new modern kitchen with quartz counters, rich laminate flooring, and a large primary bedroom with bayed window and sundeck access. The updated ensuite features separate his & hers sinks & shower, and the main 4-piece bath has also been updated. A good-sized second bedroom, full-sized laundry room with storage, and one parking space complete this stunning property. Located in a great area near schools, shopping, parks, and Mill Lake, this home offers convenience and style. 1 small pet allowed. (id:39198)
Property Details
Interior
Features
Exterior
Features
Parking
Garage spaces 1
Garage type -
Other parking spaces 0
Total parking spaces 1
Condo Details
Amenities
Laundry - In Suite
Inclusions
Property History
 28
28 28
28 28
28


