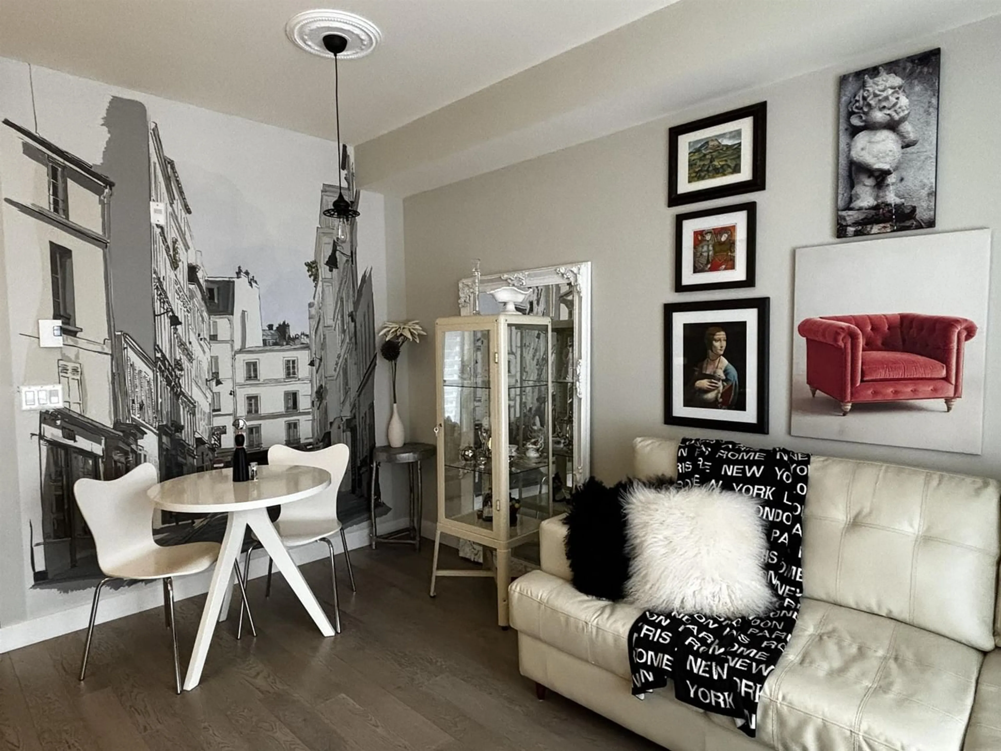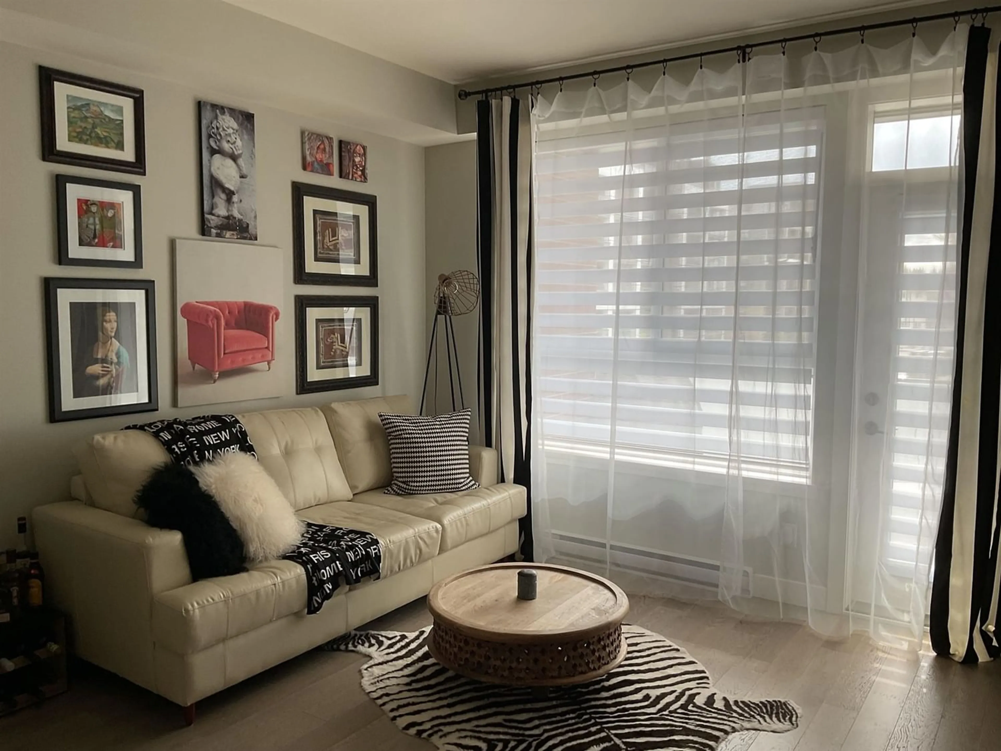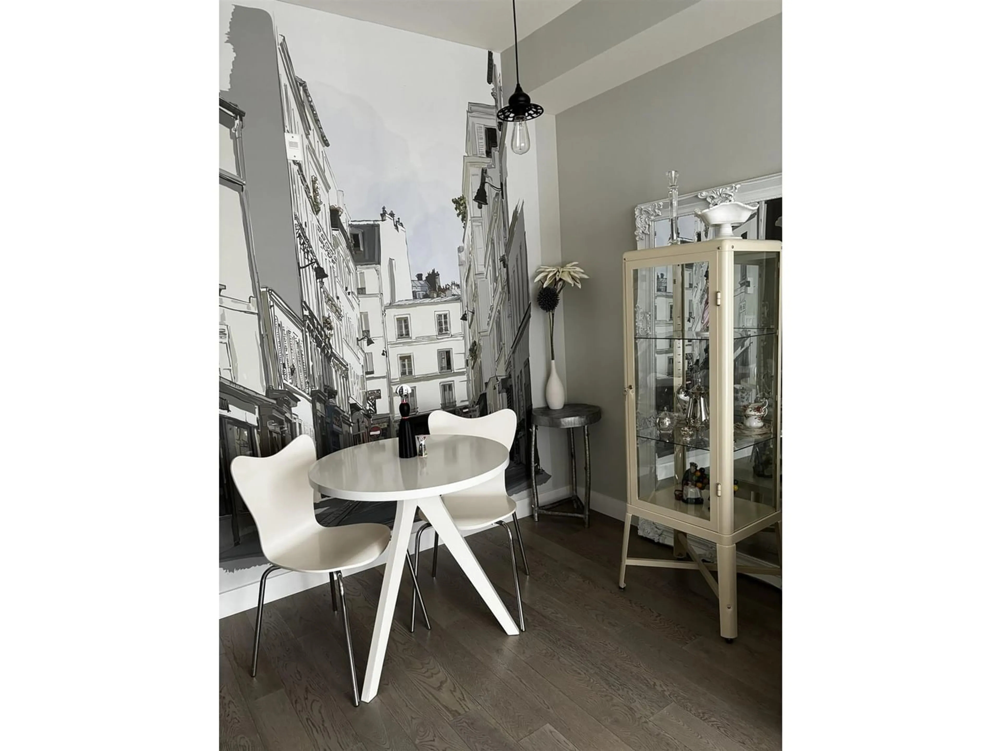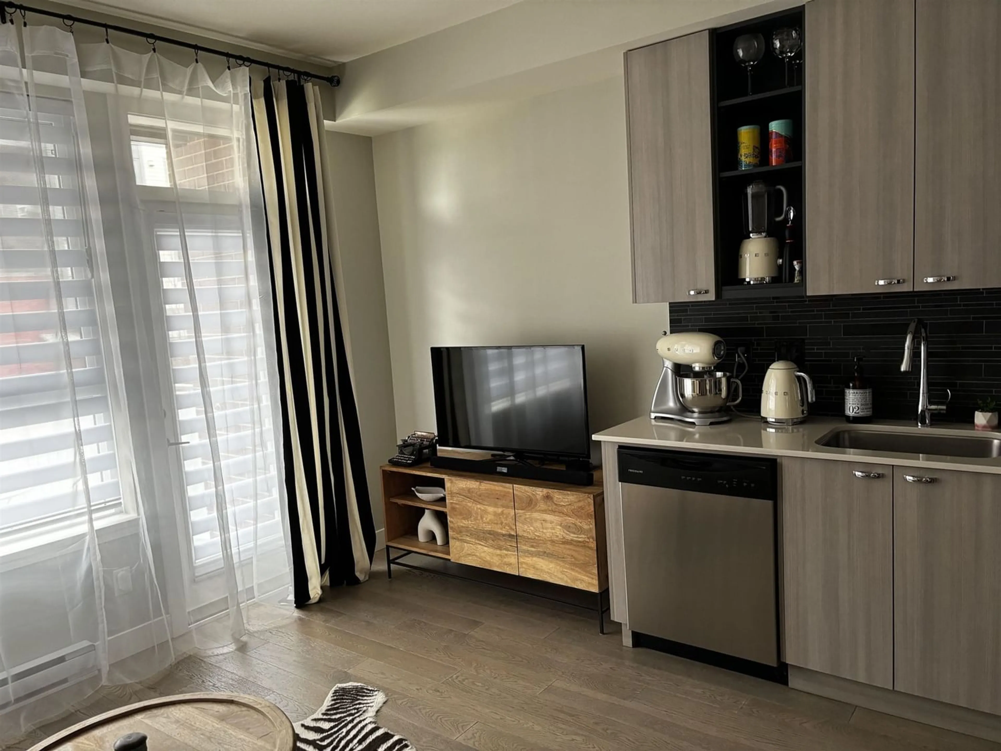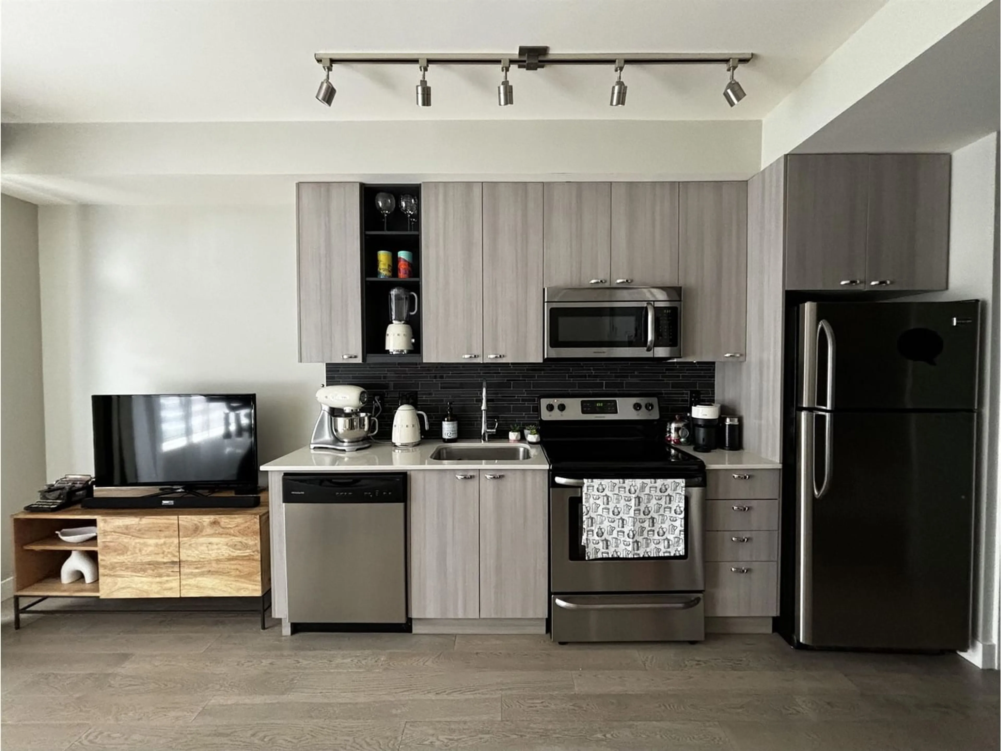213 3080 GLADWIN ROAD, Abbotsford, British Columbia V2T0G3
Contact us about this property
Highlights
Estimated ValueThis is the price Wahi expects this property to sell for.
The calculation is powered by our Instant Home Value Estimate, which uses current market and property price trends to estimate your home’s value with a 90% accuracy rate.Not available
Price/Sqft$904/sqft
Est. Mortgage$1,570/mo
Maintenance fees$193/mo
Tax Amount ()-
Days On Market309 days
Description
Experience contemporary, upscale living at Hudson's Loft situated in the vibrant Central Park Village! This charming 1-bedroom condo boasts high-end finishes, including stainless steel appliances, quartz countertops, a luxurious rain shower, and engineered hardwood flooring complemented by convenient in-suite laundry. Impeccably maintained and professionally designed, the unit showcases brand-new window/door zebra blinds and fresh paint, ensuring a completely turnkey property. Nestled in a highly sought-after location, residents enjoy easy access to amenities such as the Trading Post Brewery, Sushi Nara, Pharmasave, and various local shops and services. Don't let this opportunity slip away - whether you're seeking a new home or an investment property, this exceptional unit awaits. (id:39198)
Property Details
Interior
Features
Exterior
Parking
Garage spaces 1
Garage type Underground
Other parking spaces 0
Total parking spaces 1
Condo Details
Inclusions
Property History
 21
21
