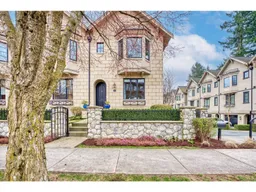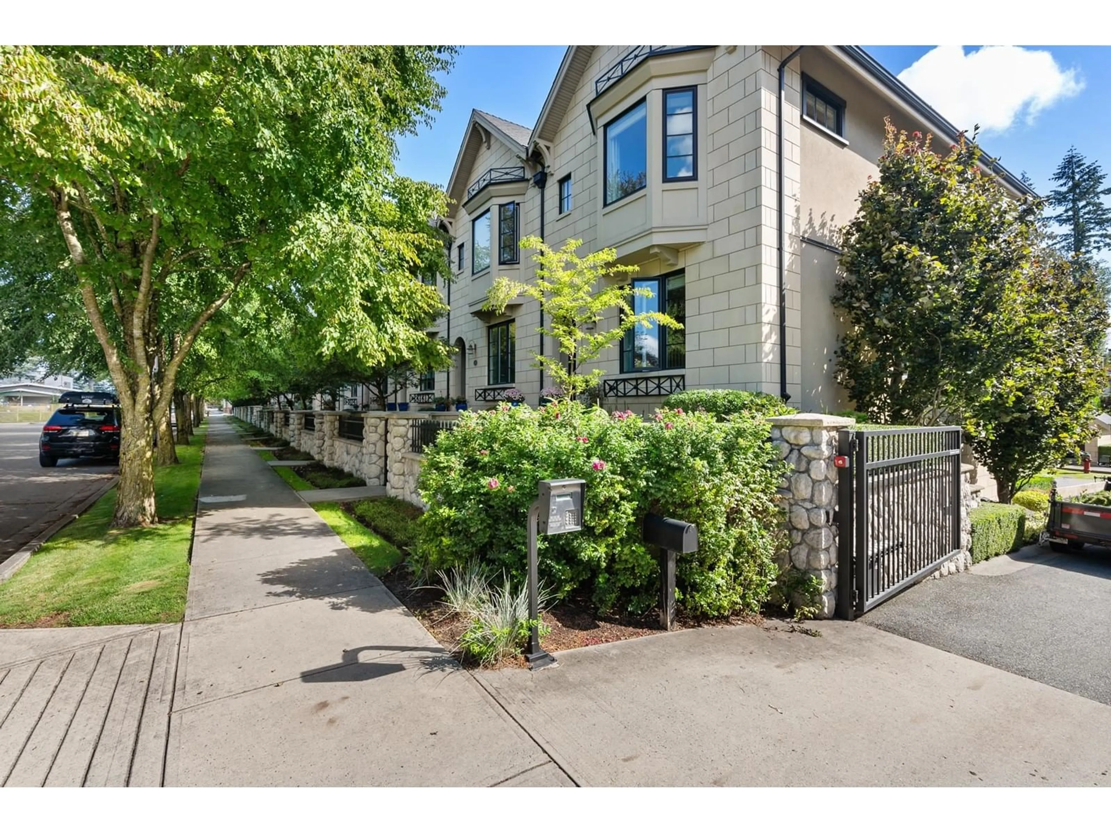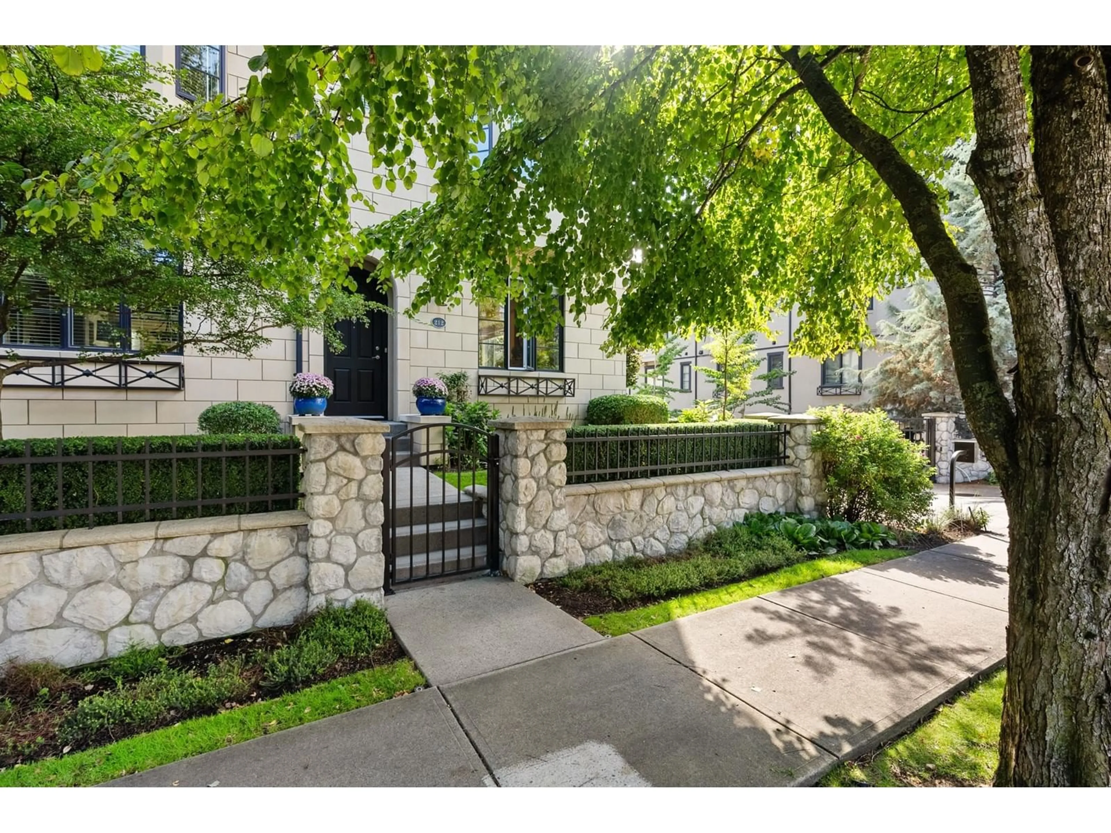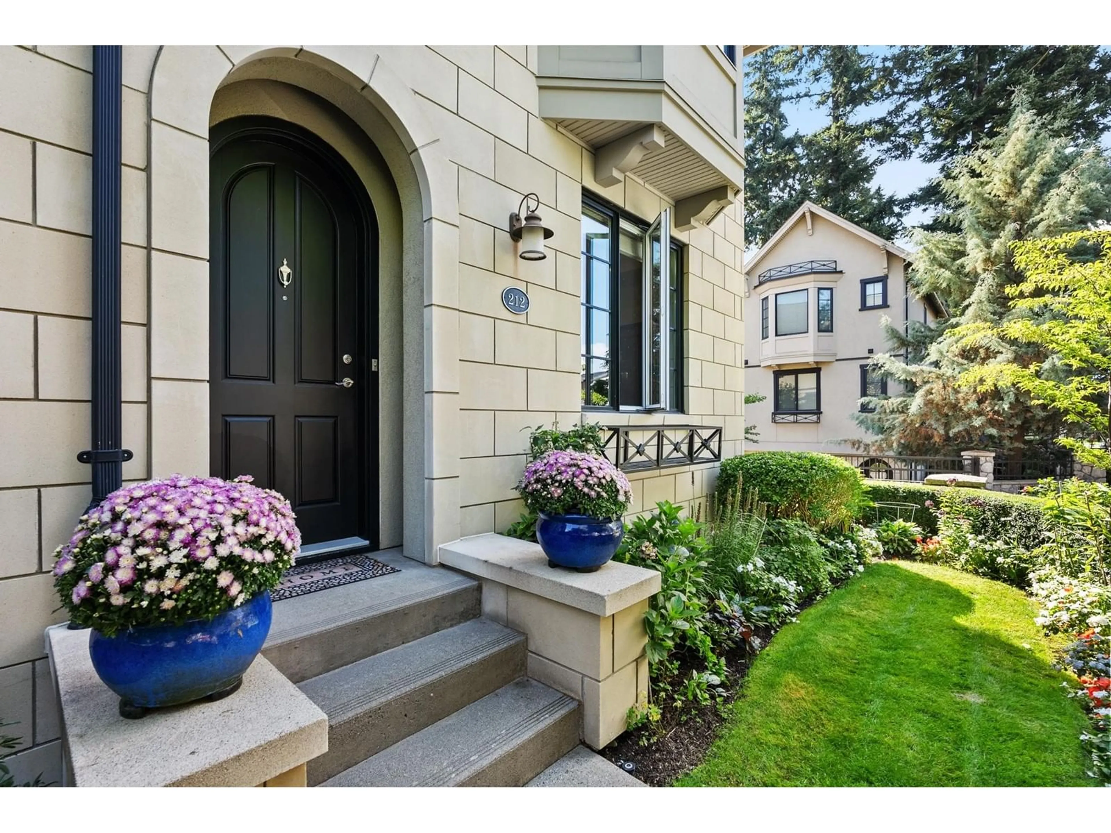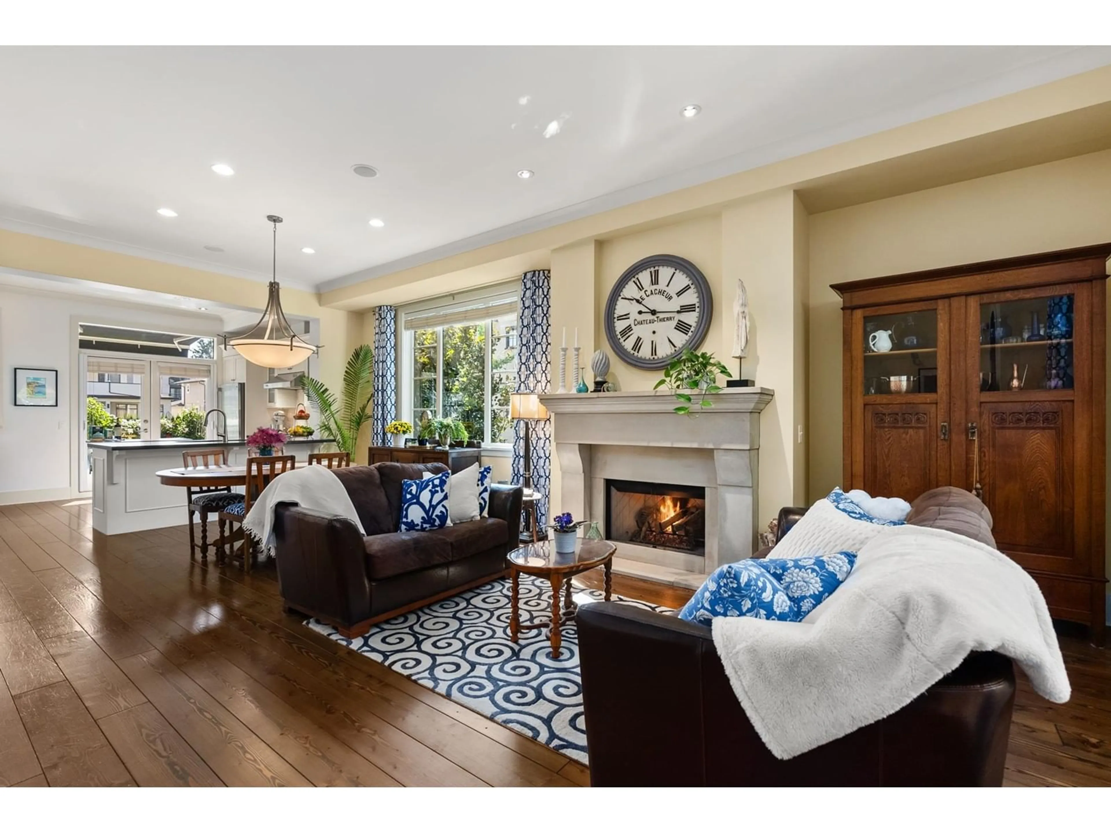212 2580 LANGDON STREET, Abbotsford, British Columbia V2T0A9
Contact us about this property
Highlights
Estimated ValueThis is the price Wahi expects this property to sell for.
The calculation is powered by our Instant Home Value Estimate, which uses current market and property price trends to estimate your home’s value with a 90% accuracy rate.Not available
Price/Sqft$443/sqft
Est. Mortgage$3,650/mo
Maintenance fees$375/mo
Tax Amount ()-
Days On Market139 days
Description
Experience pristine living in this elegant 3-bed 3-bath townhome at The Brownstones, where every detail invites comfort & style. Start your day in the sun-drenched master suite, with W/I closet & spa-like ensuite. Picture preparing meals in the gourmet kitchen, surrounded by rich hardwood floors & upscale appliances, incl. 36" gas stove. Natural light floods every room, creating a warm, inviting atmosphere. Enjoy effortless living with the latest smart home technology, convenient upstairs laundry & double garage. The spacious rec room is ideal for a home gym or cozy family movie nights. Enjoy the sought-after benefits of an end-unit location within the complex. Step outside to beautifully landscaped gardens, then head out for shopping, dining, or recreation-all just minutes away. (id:39198)
Property Details
Interior
Features
Exterior
Features
Parking
Garage spaces 4
Garage type Garage
Other parking spaces 0
Total parking spaces 4
Condo Details
Inclusions
Property History
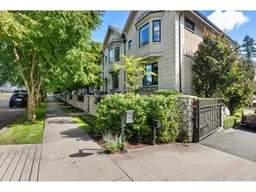 26
26