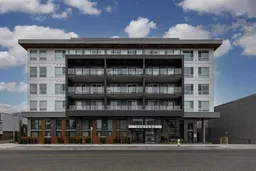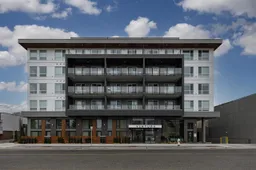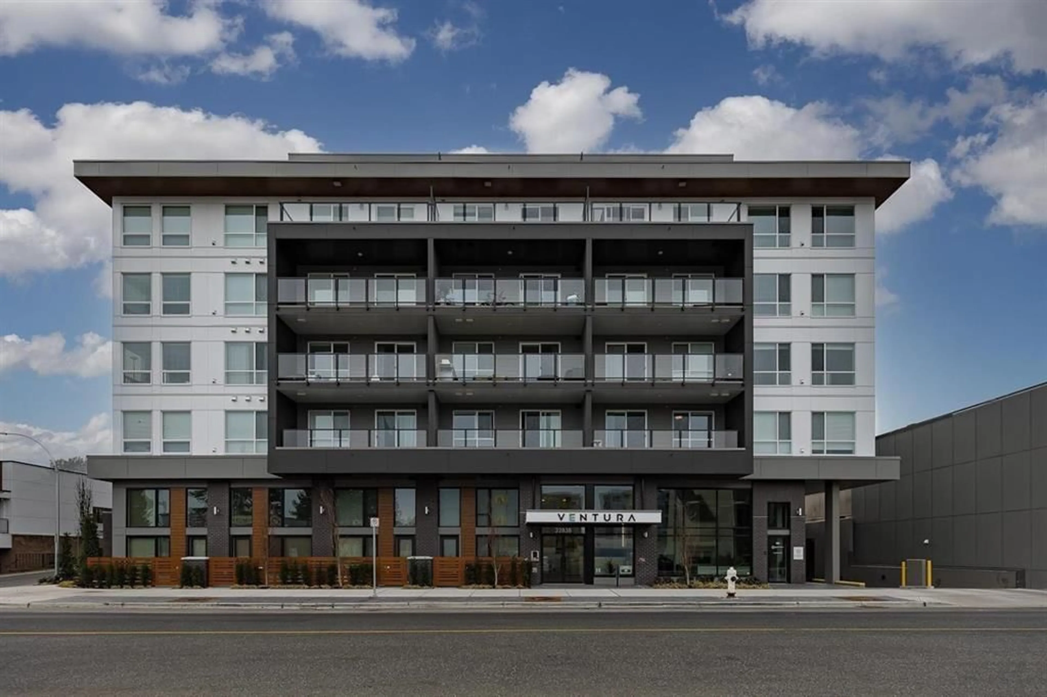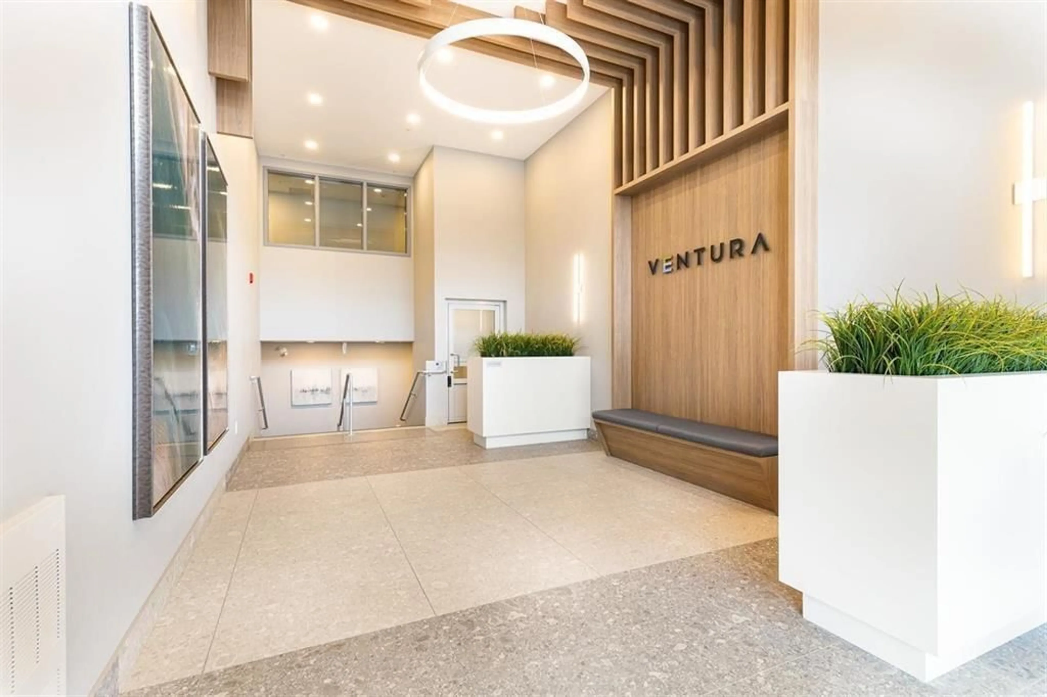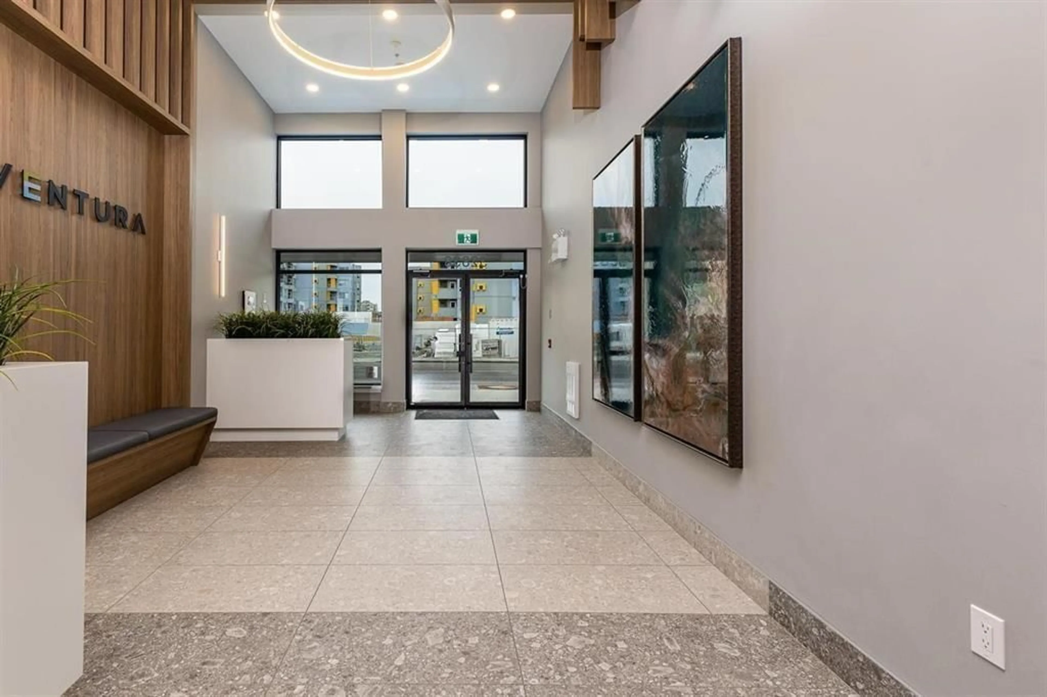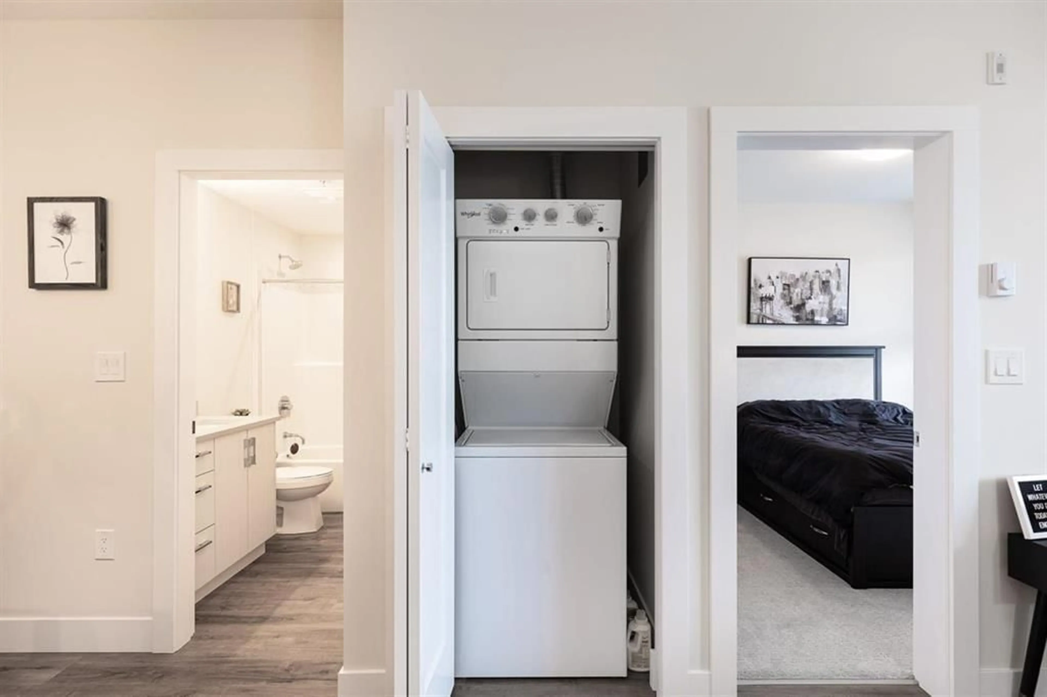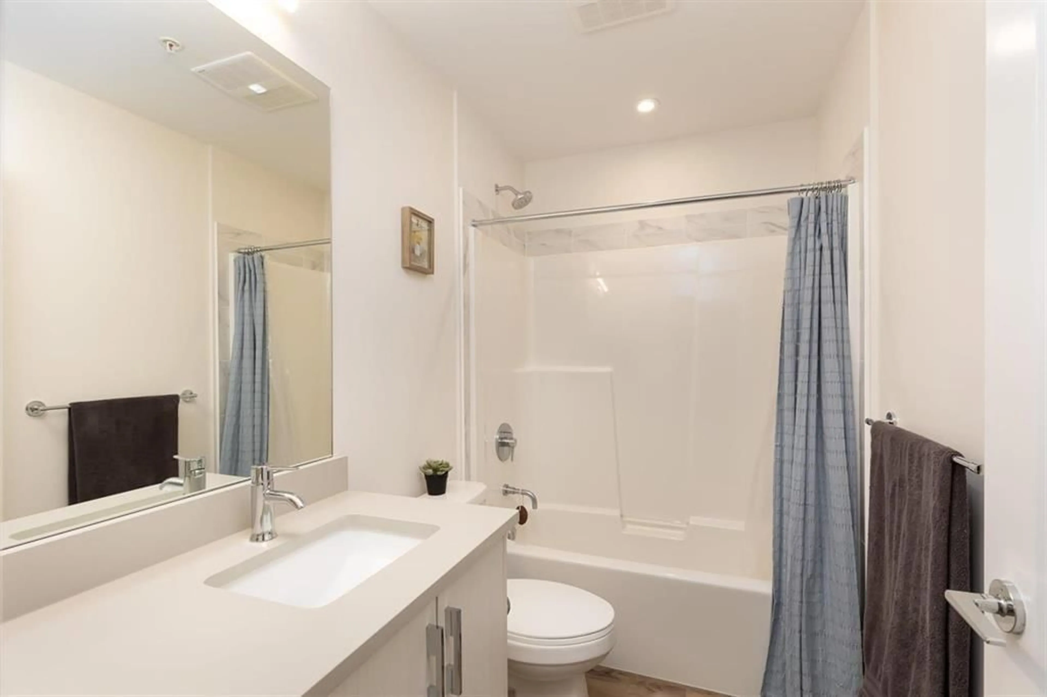202 32838 VENTURA AVENUE, Abbotsford, British Columbia V2S0M5
Contact us about this property
Highlights
Estimated ValueThis is the price Wahi expects this property to sell for.
The calculation is powered by our Instant Home Value Estimate, which uses current market and property price trends to estimate your home’s value with a 90% accuracy rate.Not available
Price/Sqft$728/sqft
Est. Mortgage$1,971/mo
Maintenance fees$235/mo
Tax Amount ()-
Days On Market13 days
Description
Here's a great 1st home or perfect investment property! A pristine, spacious, almost brand new place to call home, close to shopping, parks, schools and more. 9' ceilings, large enough den for a small bed or office space. Gas range, and A/C for those hot days! Gas hookup for your BBQ on the MASSIVE 22' long balcony. Relax in the lounge after working out in the gym - with a full kitchen for your parties, or the generous outdoor space with BBQ and fireplace. Muddy dog? No problem! There's a dog wash station to keep your pooch (and your home) nice and clean! (id:39198)
Property Details
Interior
Features
Exterior
Features
Parking
Garage spaces 1
Garage type Underground
Other parking spaces 0
Total parking spaces 1
Condo Details
Amenities
Air Conditioning, Exercise Centre, Laundry - In Suite
Inclusions
Property History
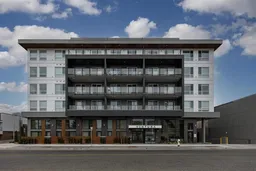 15
15