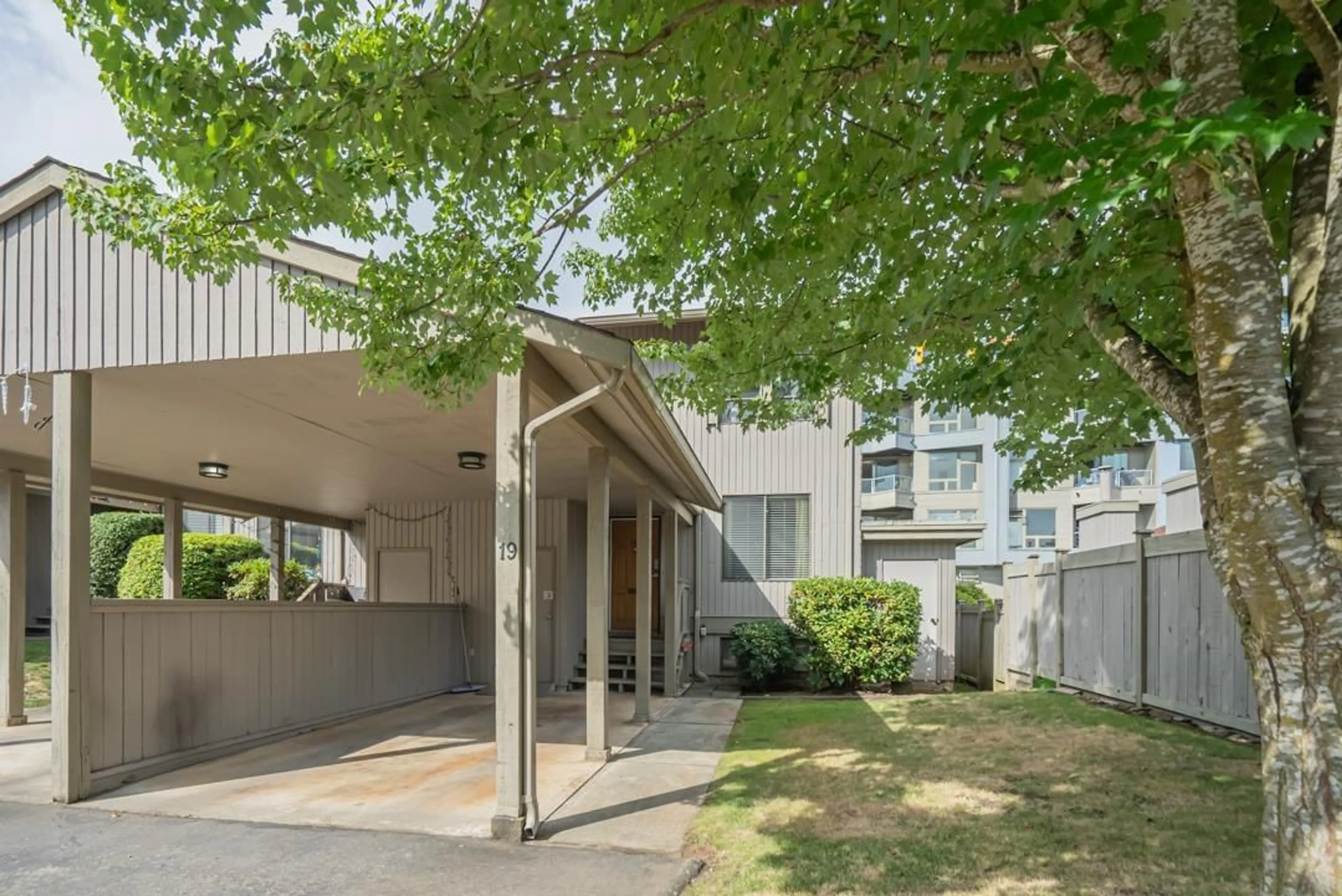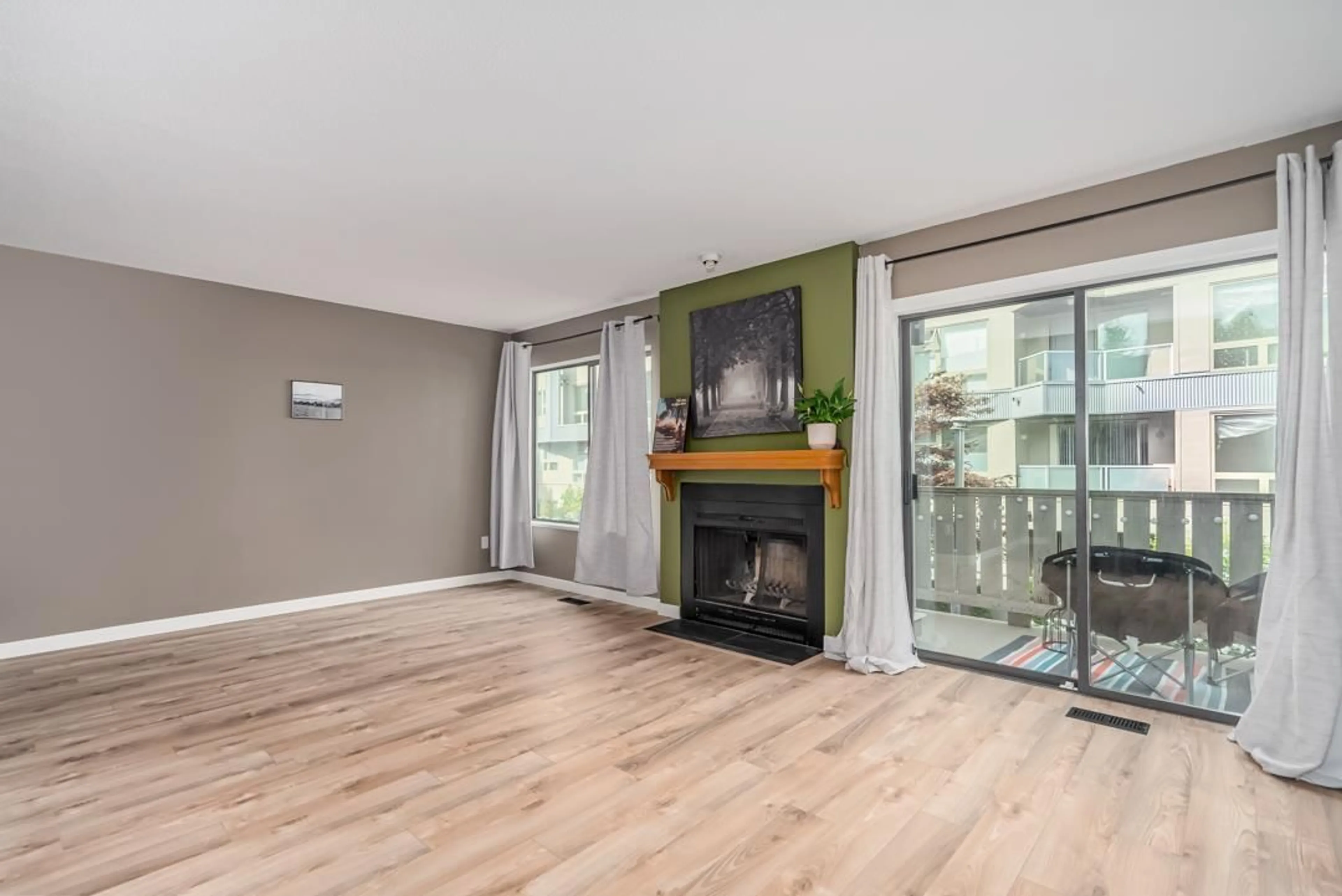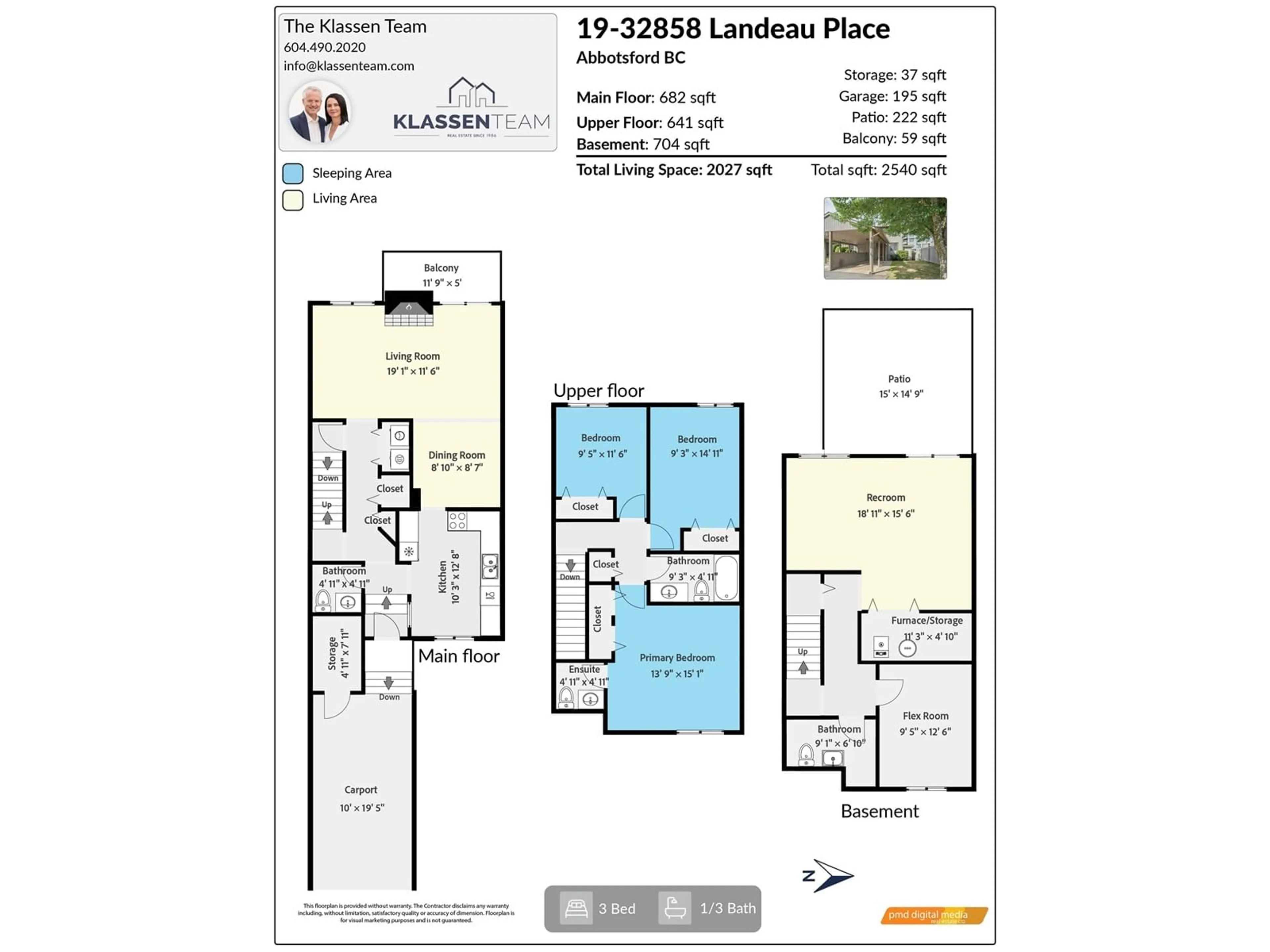19 32858 LANDEAU PLACE, Abbotsford, British Columbia V2S5X9
Contact us about this property
Highlights
Estimated ValueThis is the price Wahi expects this property to sell for.
The calculation is powered by our Instant Home Value Estimate, which uses current market and property price trends to estimate your home’s value with a 90% accuracy rate.Not available
Price/Sqft$332/sqft
Est. Mortgage$2,898/mo
Maintenance fees$337/mo
Tax Amount ()-
Days On Market23 days
Description
Great central location! End unit in a small family complex close to bus stops, shopping, restaurants, schooling, child care and peaceful Mill Lake walks. Two storey with full basement. Three washrooms with option for 4th down in the mostly unfinished basement. Three spacious bedrooms up with primary bedroom offering a 2 pc ensuite. 2024 Updates include new kitchen, backsplash, bathroom counters, laminate & carpets, and trims. Cozy fireplace, roughed-in bedroom & rec room down with backyard patio and yard access. Extra storage in front of carport. There is lots to love in this family townhome! (id:39198)
Property Details
Interior
Features
Exterior
Features
Parking
Garage spaces 2
Garage type Carport
Other parking spaces 0
Total parking spaces 2
Condo Details
Amenities
Laundry - In Suite, Storage - Locker
Inclusions
Property History
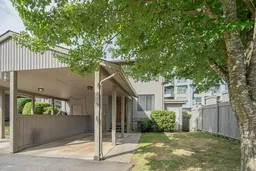 39
39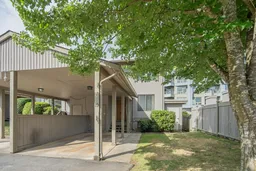 38
38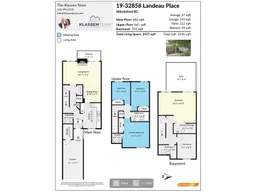 39
39
