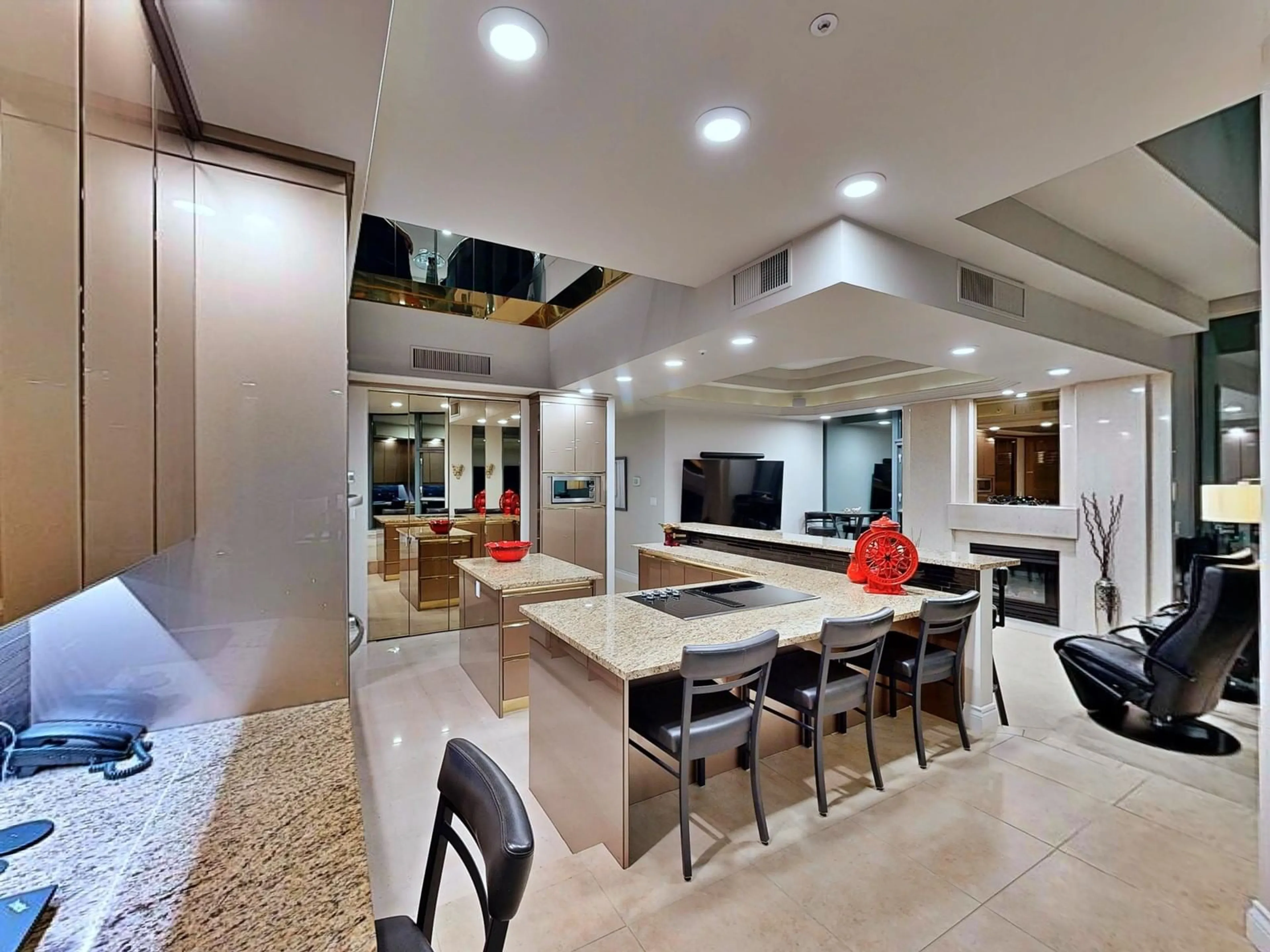1801 32330 SOUTH FRASER WAY, Abbotsford, British Columbia V2T1X1
Contact us about this property
Highlights
Estimated ValueThis is the price Wahi expects this property to sell for.
The calculation is powered by our Instant Home Value Estimate, which uses current market and property price trends to estimate your home’s value with a 90% accuracy rate.Not available
Price/Sqft$493/sqft
Est. Mortgage$7,214/mo
Maintenance fees$1179/mo
Tax Amount ()-
Days On Market84 days
Description
One of Abbotsford's most prestigious properties. Rare Penthouse in Towne Centre Tower featuring two huge roof top Decks with stunning views of the City and North Shore. Only 2nd time on market. 2891 sq.ft. (3401 Total) on main floor with huge rooms all with views. Includes 4 fireplaces. Spectacular vaulted ceilings with glass roof. Gourmet kitchen featuring Sub-Zero fridge and Mieli appliances. Huge Primary bedroom with 5 piece ensuite. Awesome b/i bar area on upper floor with access to the decks. Must see to appreciate. Comes with 5 parking spots in the underground, one enclosed for parking a motorcycle or can be used as a work shop ( has b/i cabinets) plus an add'l 8'5x8'3 storage room. Common area wash bay for cleaning your vehicles on P-1. Nothing else like it in Abbotsford. (id:39198)
Property Details
Interior
Features
Exterior
Features
Parking
Garage spaces 5
Garage type -
Other parking spaces 0
Total parking spaces 5
Condo Details
Amenities
Air Conditioning, Laundry - In Suite, Recreation Centre
Inclusions
Property History
 40
40


