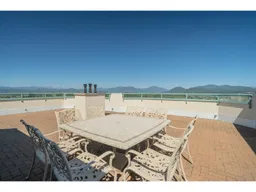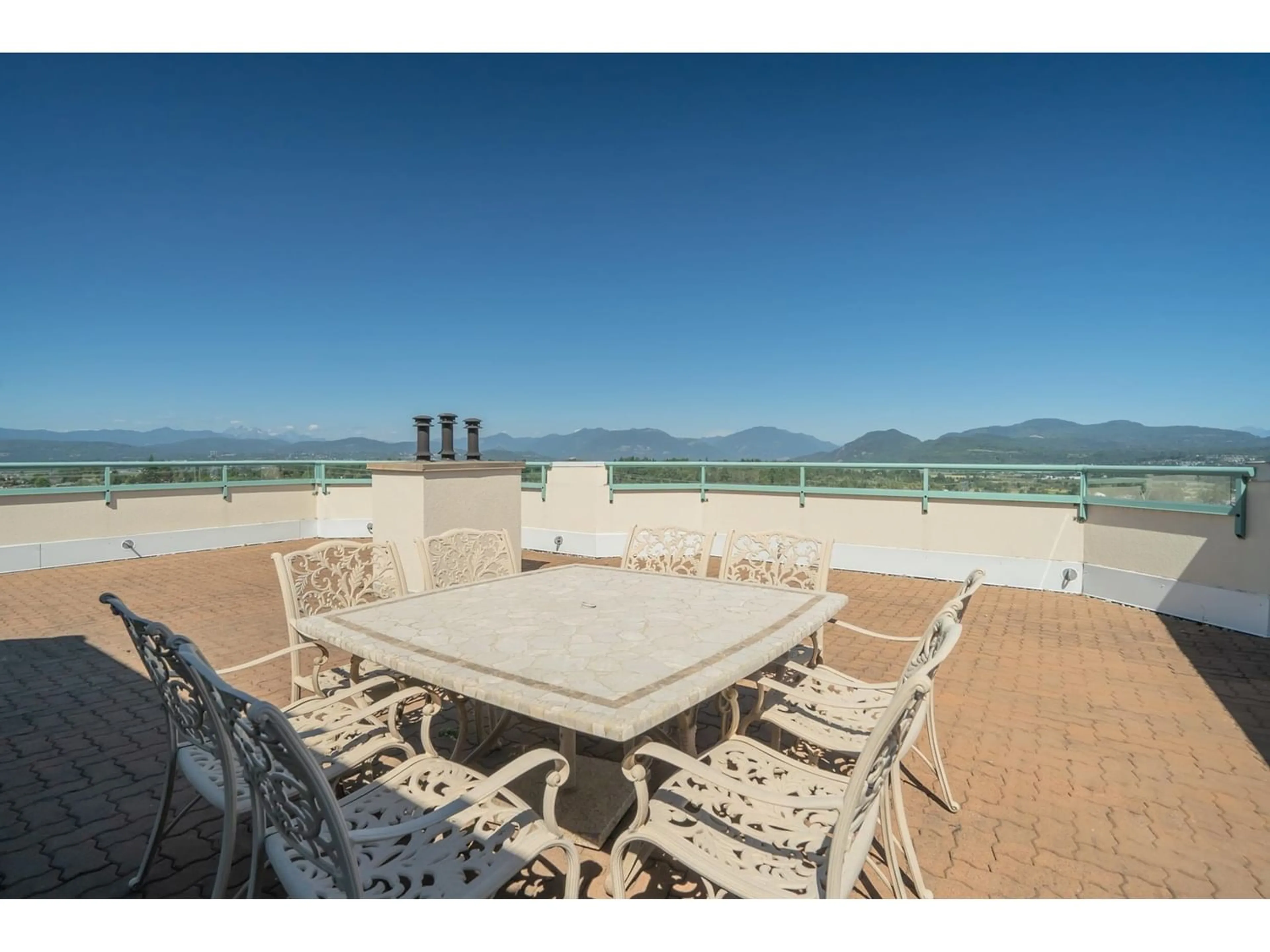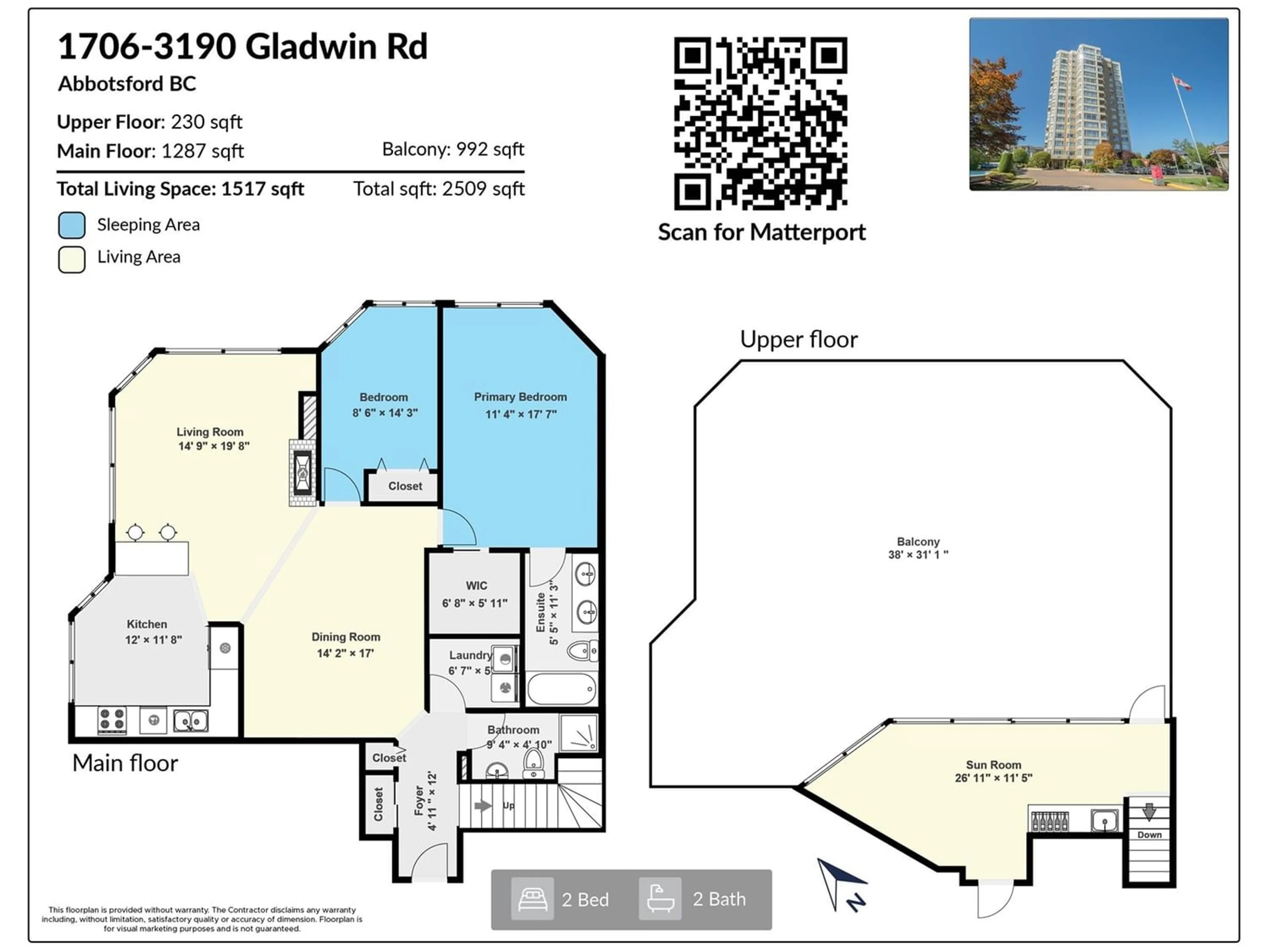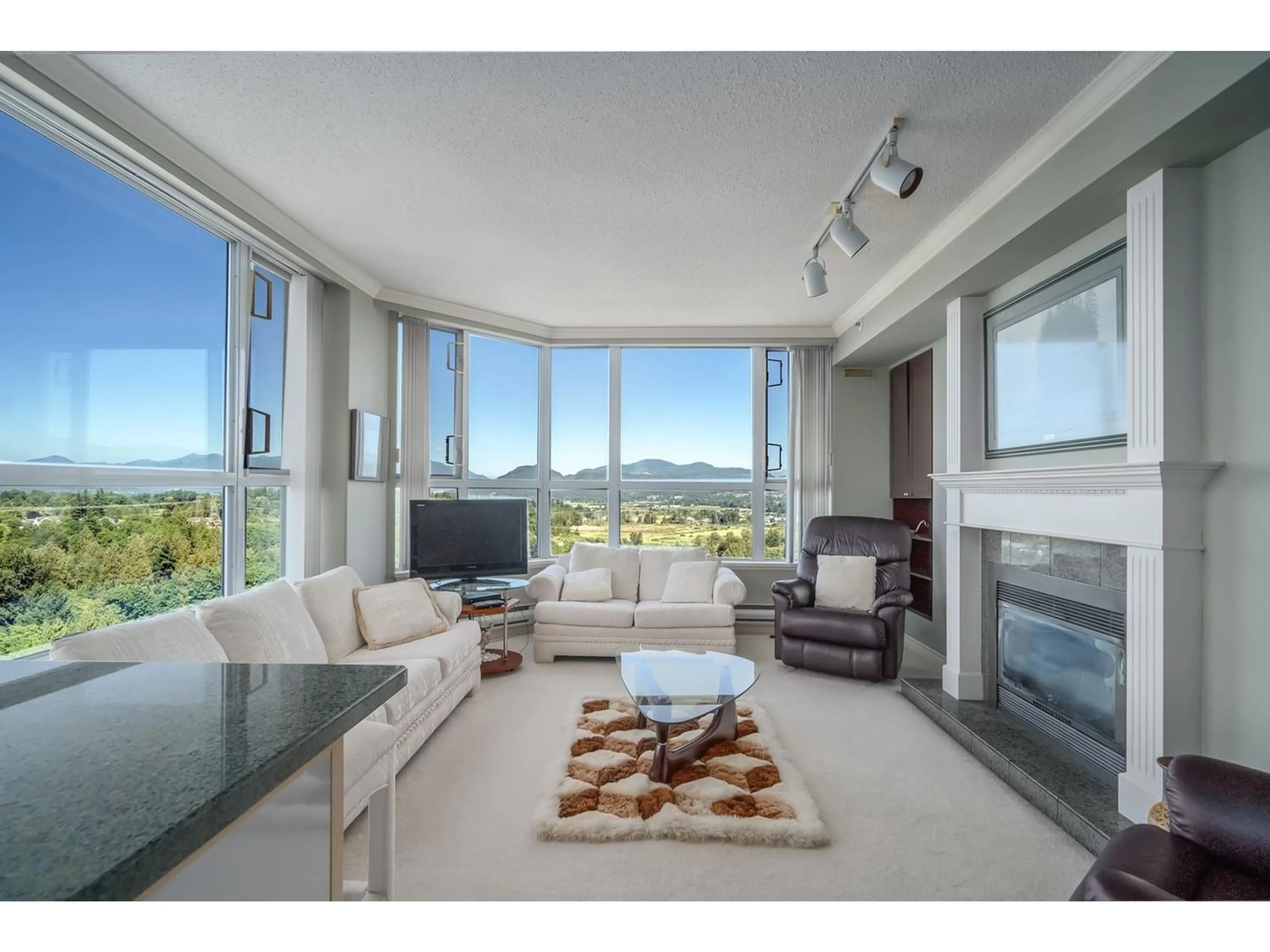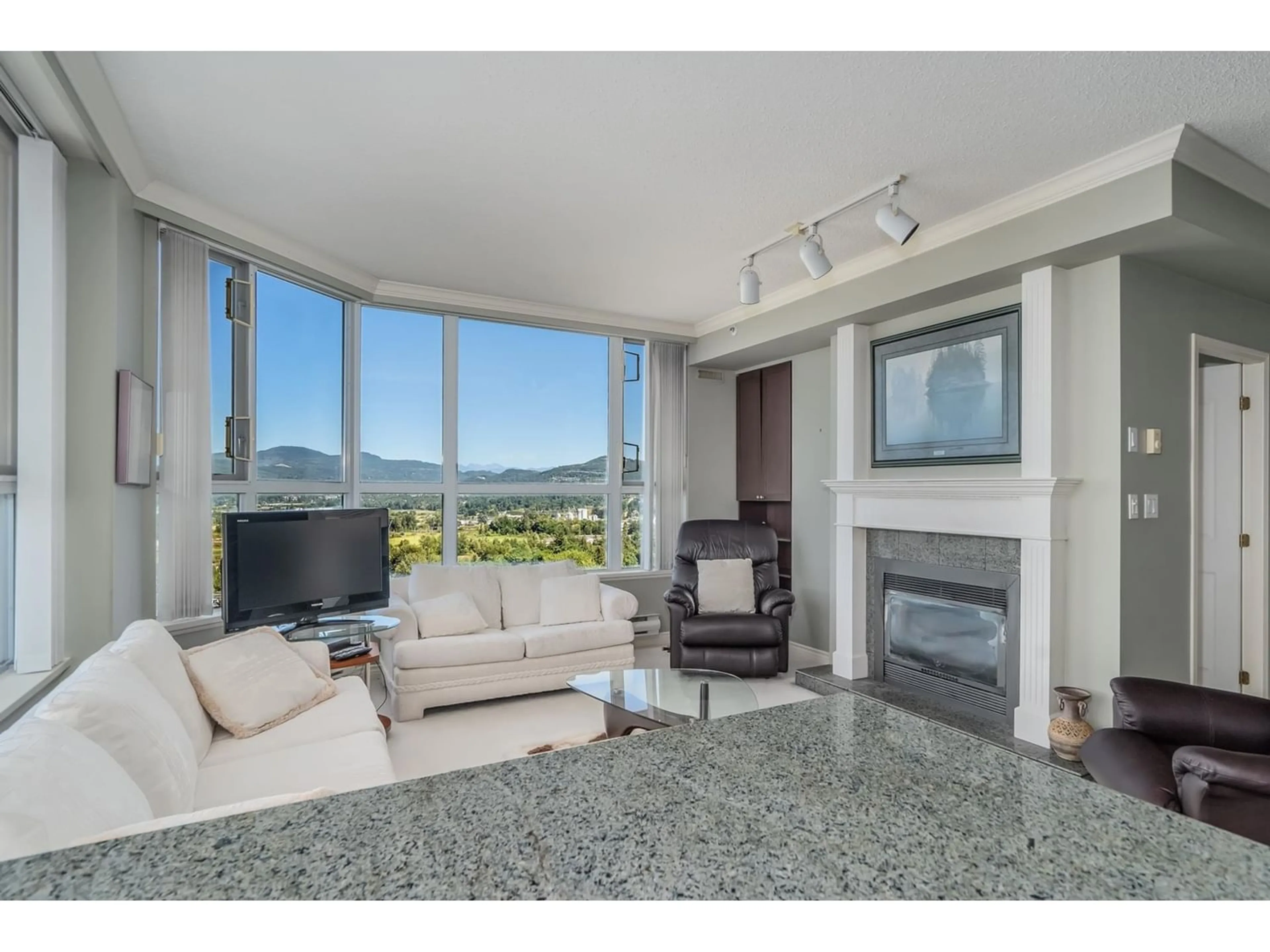1706 3190 GLADWIN ROAD, Abbotsford, British Columbia V2T5T2
Contact us about this property
Highlights
Estimated ValueThis is the price Wahi expects this property to sell for.
The calculation is powered by our Instant Home Value Estimate, which uses current market and property price trends to estimate your home’s value with a 90% accuracy rate.Not available
Price/Sqft$515/sqft
Est. Mortgage$3,358/mo
Maintenance fees$688/mo
Tax Amount ()-
Days On Market1 year
Description
A true penthouse in Regency Park! Absolutely stunning UNOBSTRUCTED views from every window + unbelievable Panoramic views from the 992 sqft ROOFTOP patio! Spacious open concept kitchen w/ granite counters + living room with cozy gas fireplace! Tons of natural light throughout w/ oversized windows to soak in the views! Huge primary bedroom with walk in closet + ensuite w/ double sinks! Excellent size second bedroom, 3 pc bathroom and laundry room all on the main! Upstairs boasting a 230 sqft sunroom w/ wet bar and walk out to the ultimate rooftop patio! 2 Parking + large storage room! Amazing amenities: Indoor pool, hot tub, steam room, gym, guest rooms, workshop and more! Just minutes to restaurants, pubs, parks, schools, shopping + more! (id:39198)
Property Details
Interior
Features
Exterior
Features
Parking
Garage spaces 2
Garage type Underground
Other parking spaces 0
Total parking spaces 2
Condo Details
Amenities
Air Conditioning, Clubhouse, Exercise Centre, Guest Suite, Laundry - In Suite, Sauna, Storage - Locker, Whirlpool
Inclusions
Property History
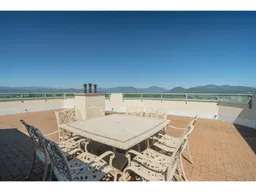 39
39