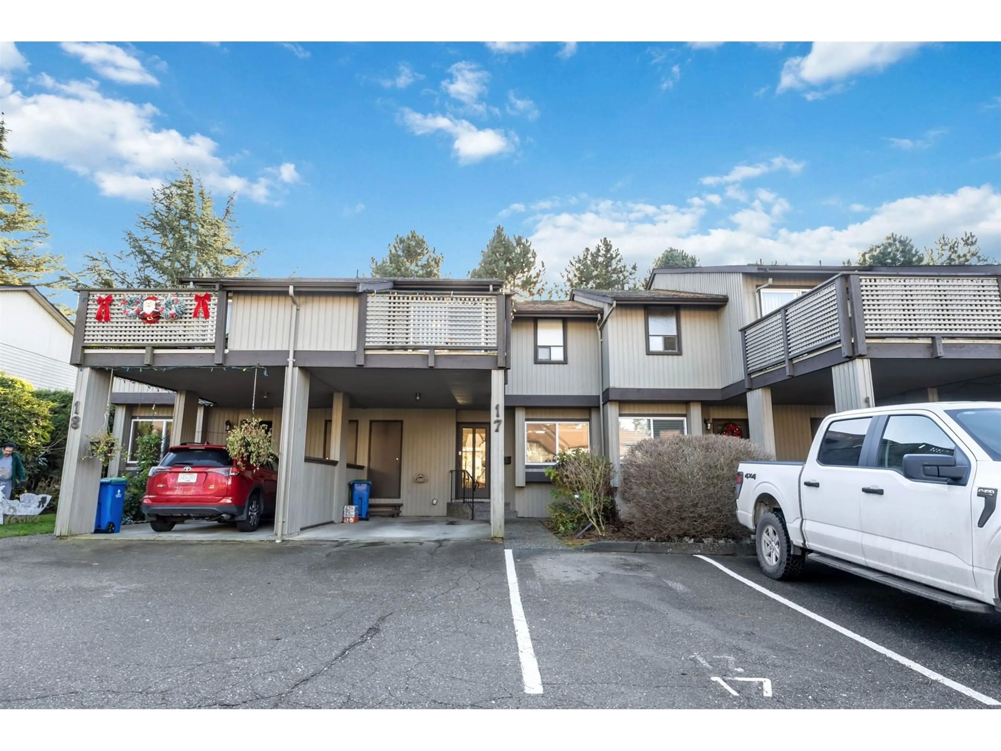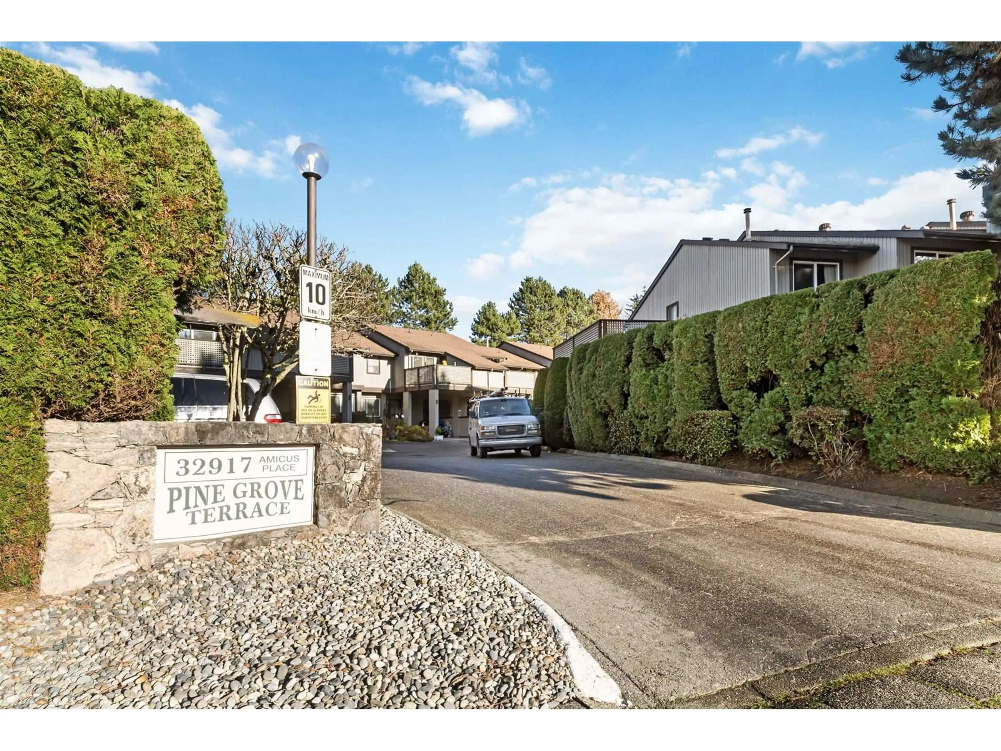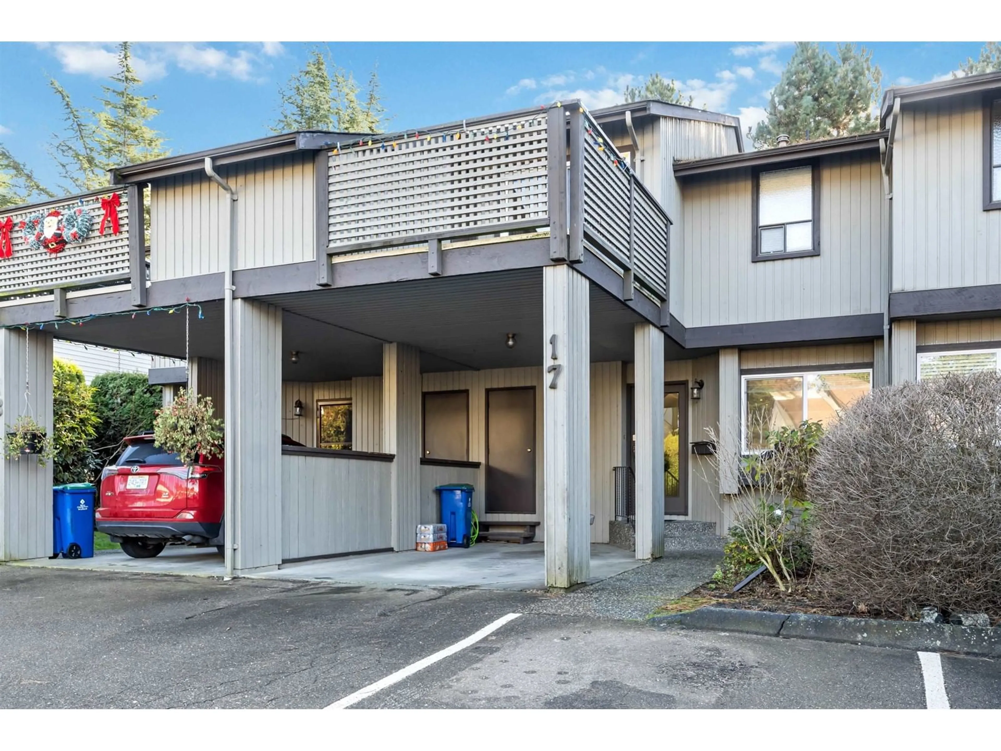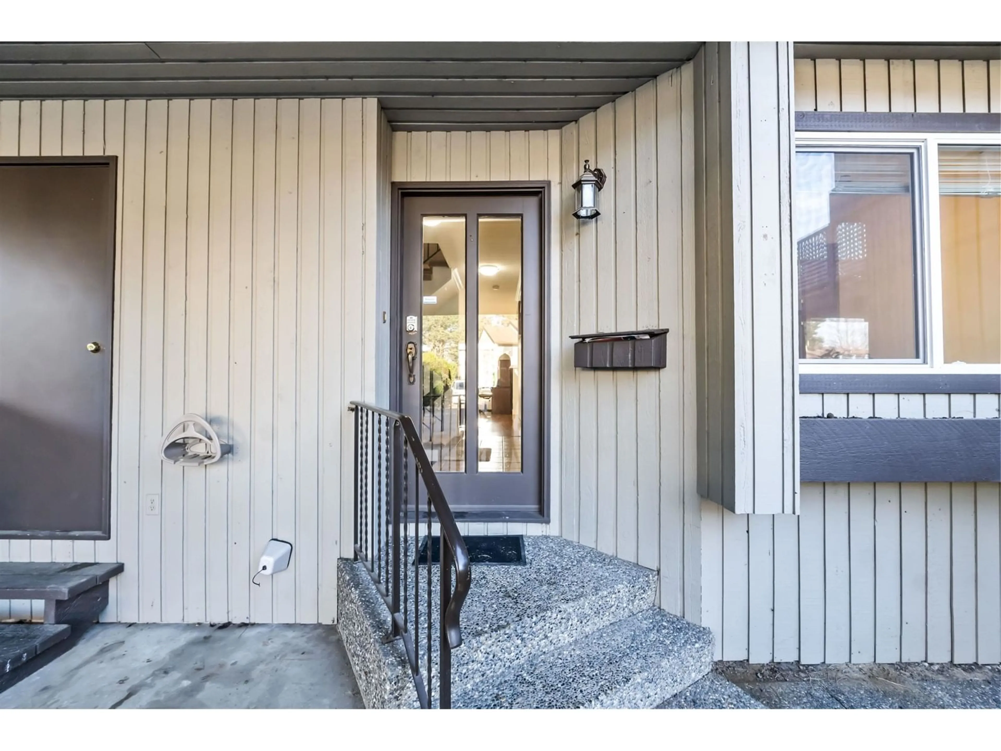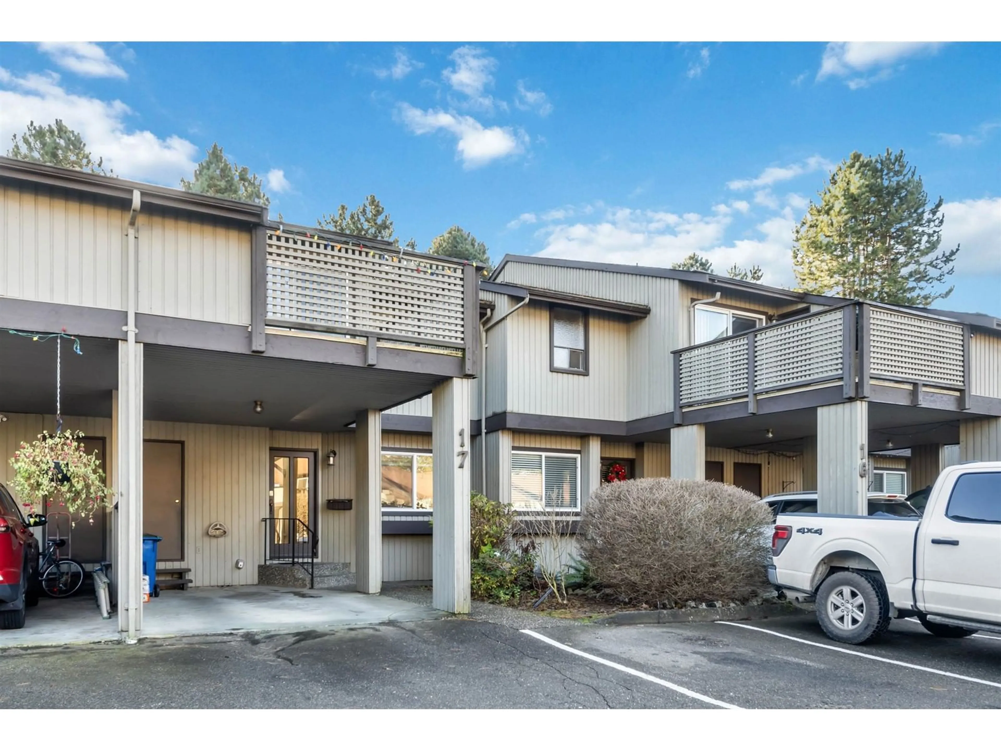17 32917 AMICUS PLACE, Abbotsford, British Columbia V2S6G9
Contact us about this property
Highlights
Estimated ValueThis is the price Wahi expects this property to sell for.
The calculation is powered by our Instant Home Value Estimate, which uses current market and property price trends to estimate your home’s value with a 90% accuracy rate.Not available
Price/Sqft$334/sqft
Est. Mortgage$3,131/mo
Maintenance fees$619/mo
Tax Amount ()-
Days On Market83 days
Description
Beautiful spacious around 2200 sq.ft townhouse in one of the wonderful location in Abbotsford . This includes 3 bedroom 4 bathroom ,patio ,carport, separate eating area ,private patio ,balcony and many more. Upstairs has spacious 3 bedrooms and 2 full bathroom . There is half bathroom( powder room) ,living room , dining room and eating area on main floor. Downstairs include recreational room and full bathroom. Walking distance to Seven oaks mall, punjabi stores ,Grocery stores and sikh temple. There's many more to see . Come see check this out. (id:39198)
Property Details
Interior
Features
Exterior
Features
Parking
Garage spaces 2
Garage type -
Other parking spaces 0
Total parking spaces 2
Condo Details
Amenities
Laundry - In Suite
Inclusions
Property History
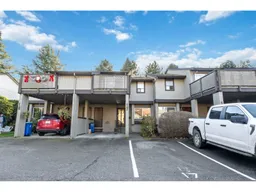 35
35
