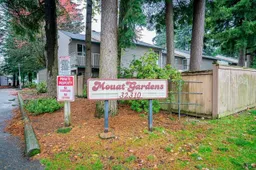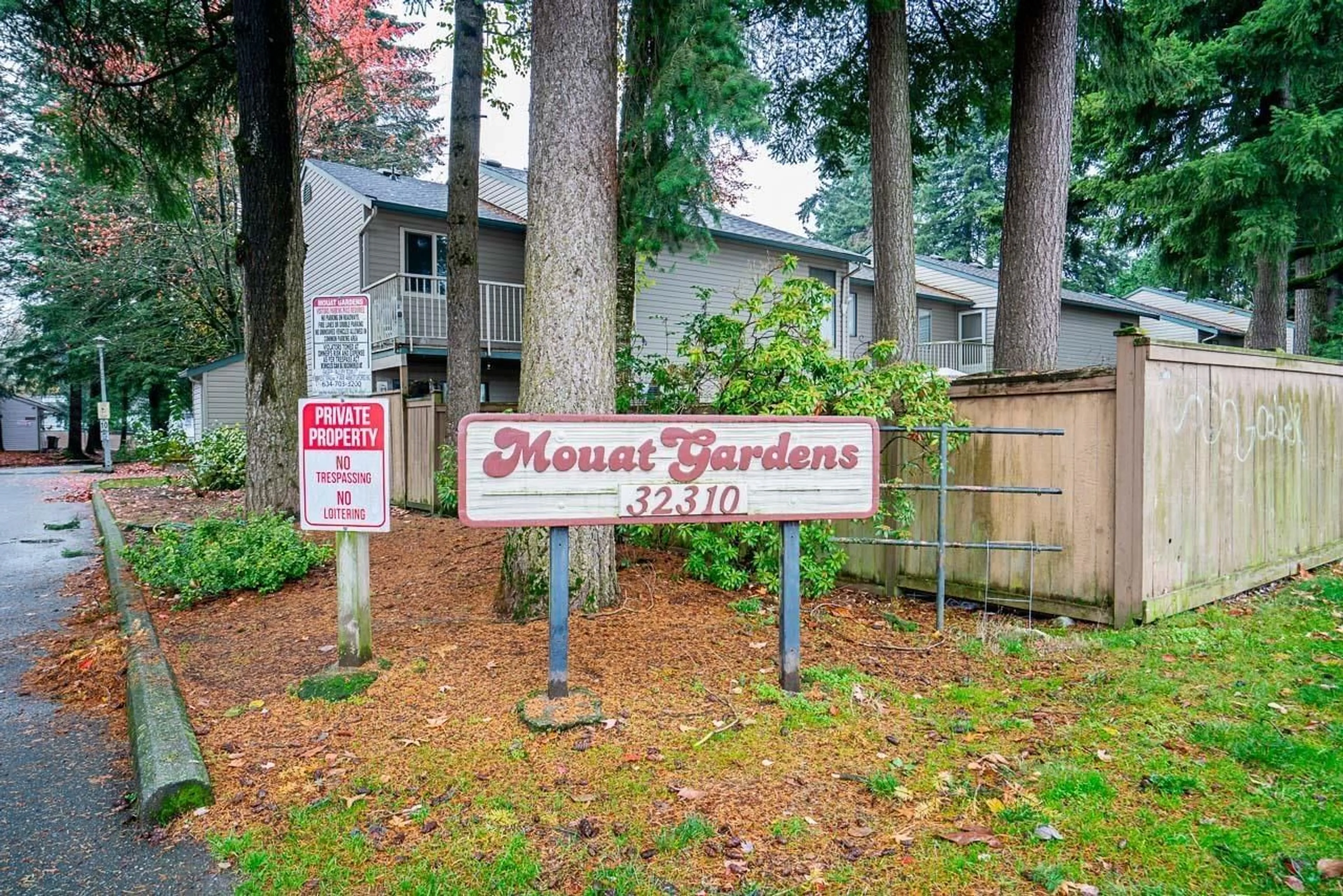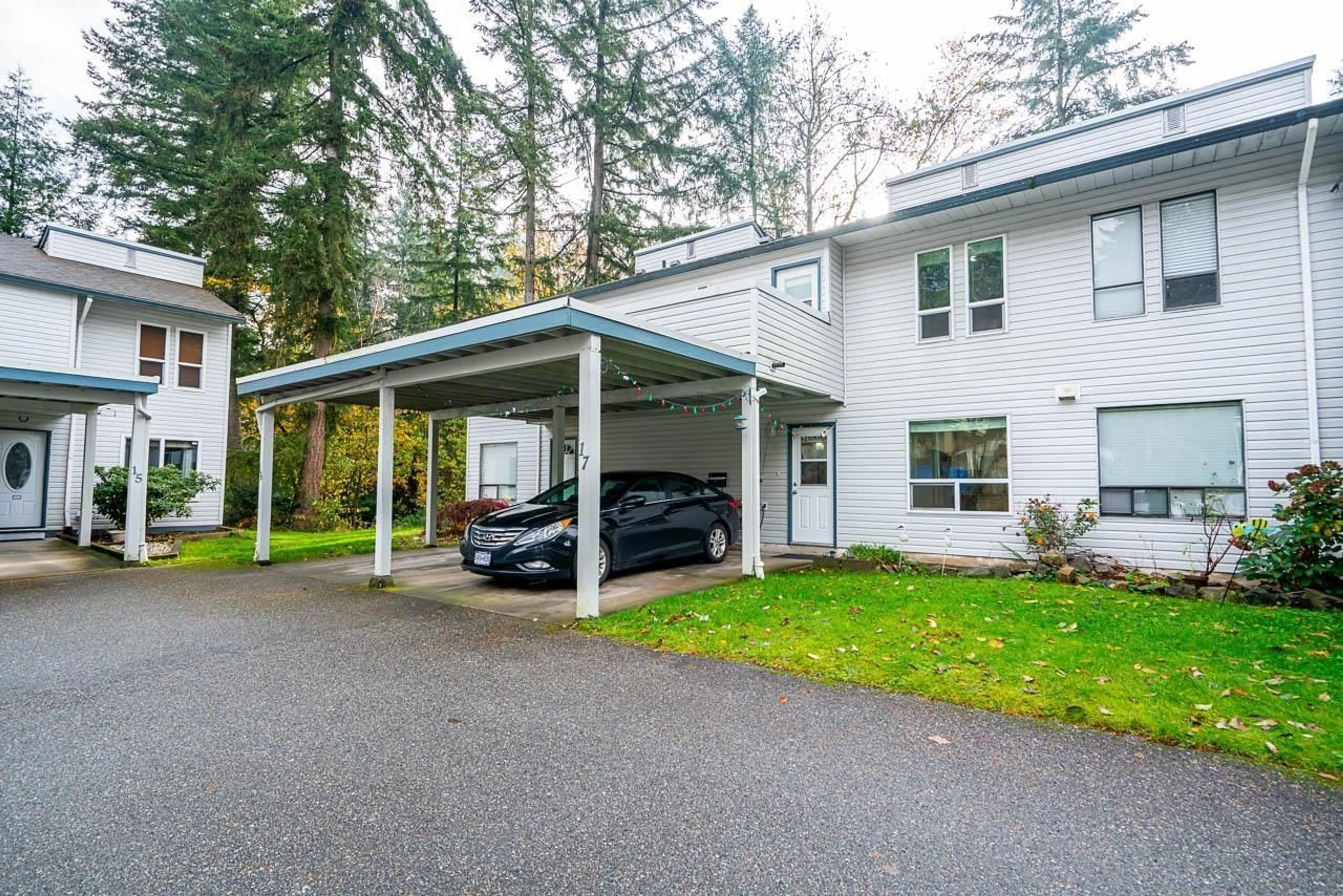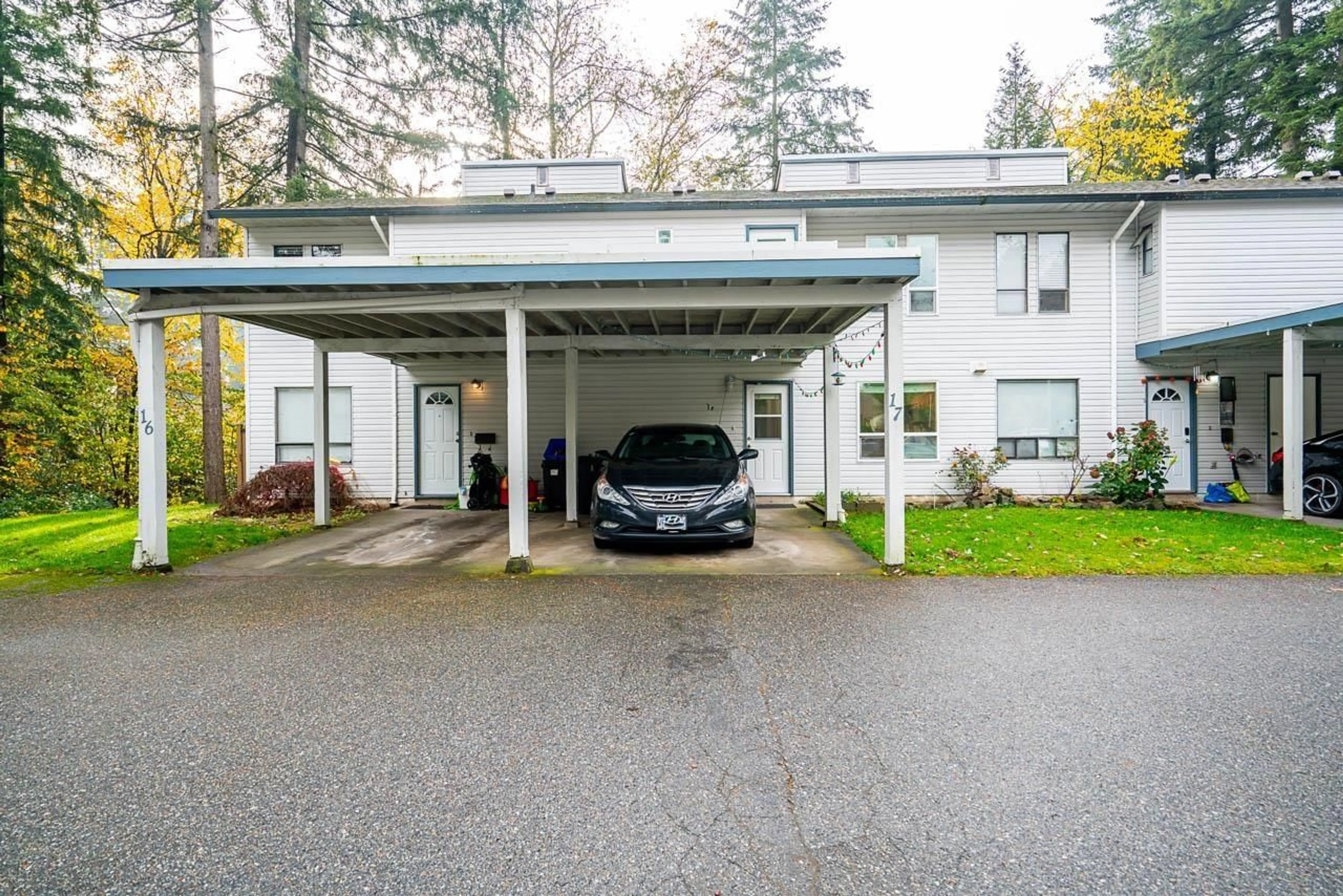17 32310 MOUAT DRIVE, Abbotsford, British Columbia V2T4J1
Contact us about this property
Highlights
Estimated ValueThis is the price Wahi expects this property to sell for.
The calculation is powered by our Instant Home Value Estimate, which uses current market and property price trends to estimate your home’s value with a 90% accuracy rate.Not available
Price/Sqft$505/sqft
Est. Mortgage$2,658/mo
Maintenance fees$277/mo
Tax Amount ()-
Days On Market9 days
Description
Discover this stunning, fully renovated 3-bedroom, 3-bathroom home in Mouat Gardens! A true gem, this residence is designed to satisfy the most discerning buyers. Situated at the back of the complex, low-maintenance garden beds, a private fenced backyard with a patio, and a large sundeck perfect for entertaining or unwinding. Inside, enjoy premium upgrades including laminate flooring, designer paint, modern light fixtures, a custom kitchen and bathrooms, stainless steel appliances, and spacious bedrooms with storage. A must-see at an affordable price! Walking distance to shopping, transit, schools, and recreation. Your city oasis awaits-welcome home! (id:39198)
Property Details
Interior
Features
Exterior
Features
Parking
Garage spaces 1
Garage type Carport
Other parking spaces 0
Total parking spaces 1
Condo Details
Amenities
Laundry - In Suite
Inclusions
Property History
 35
35


