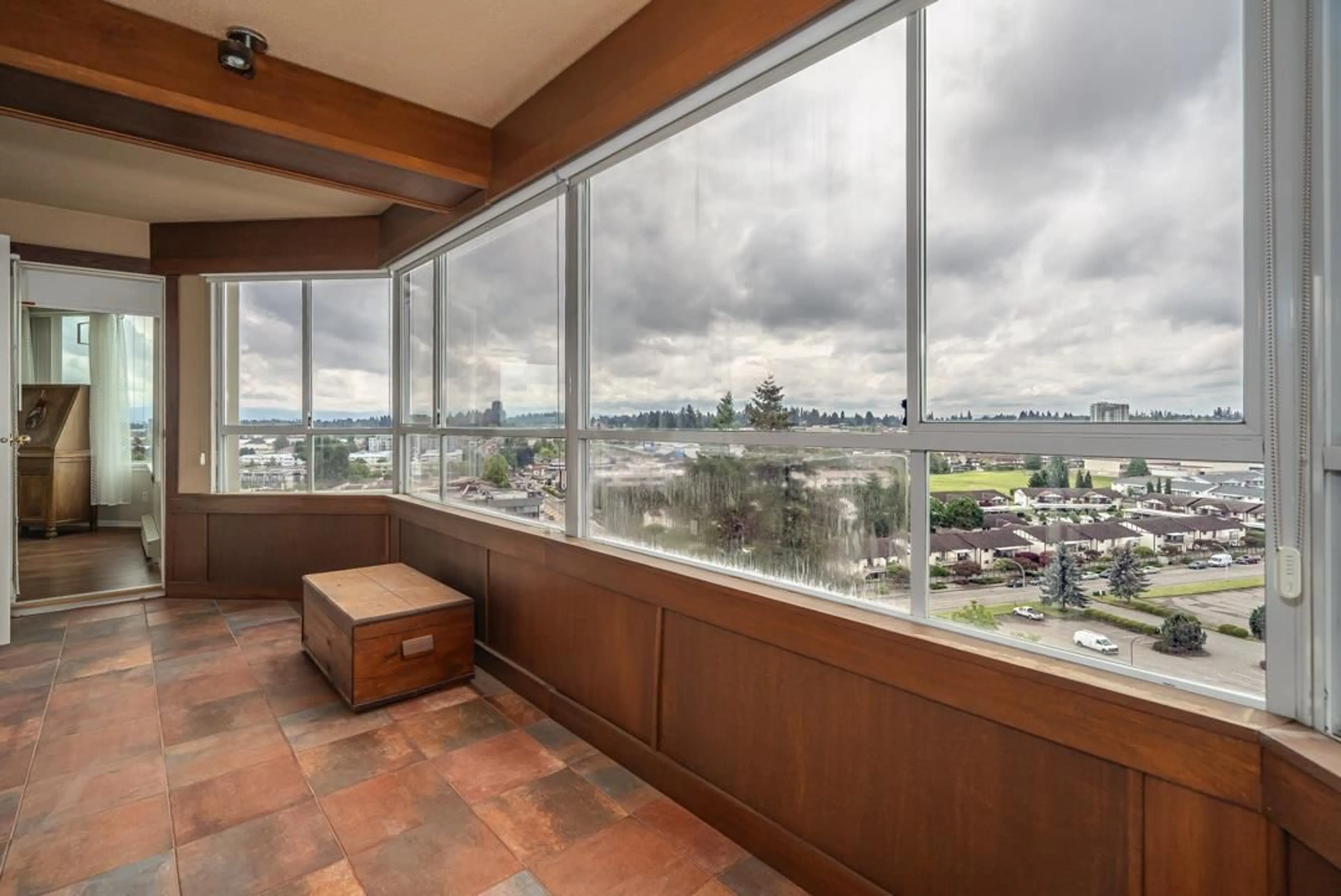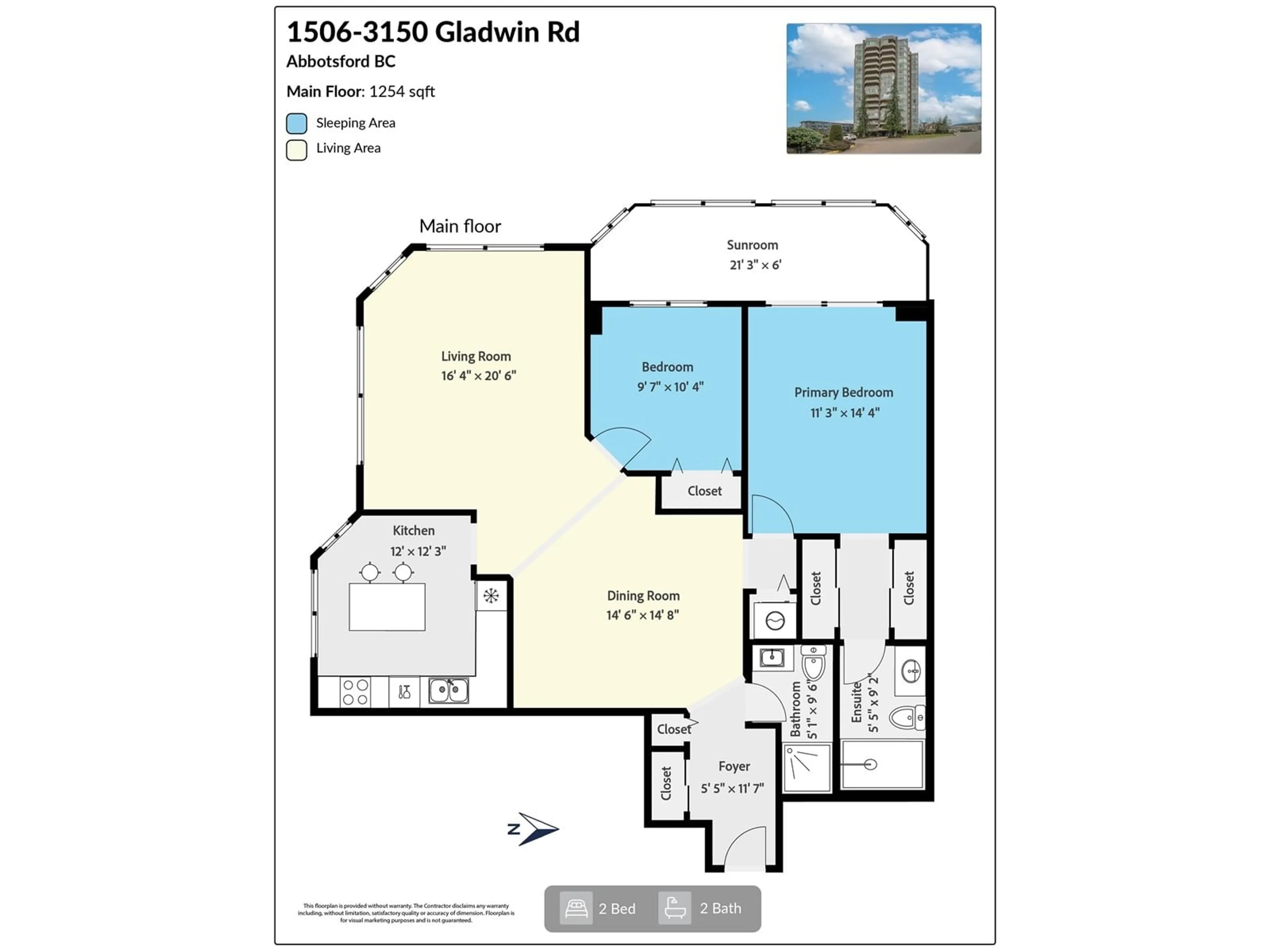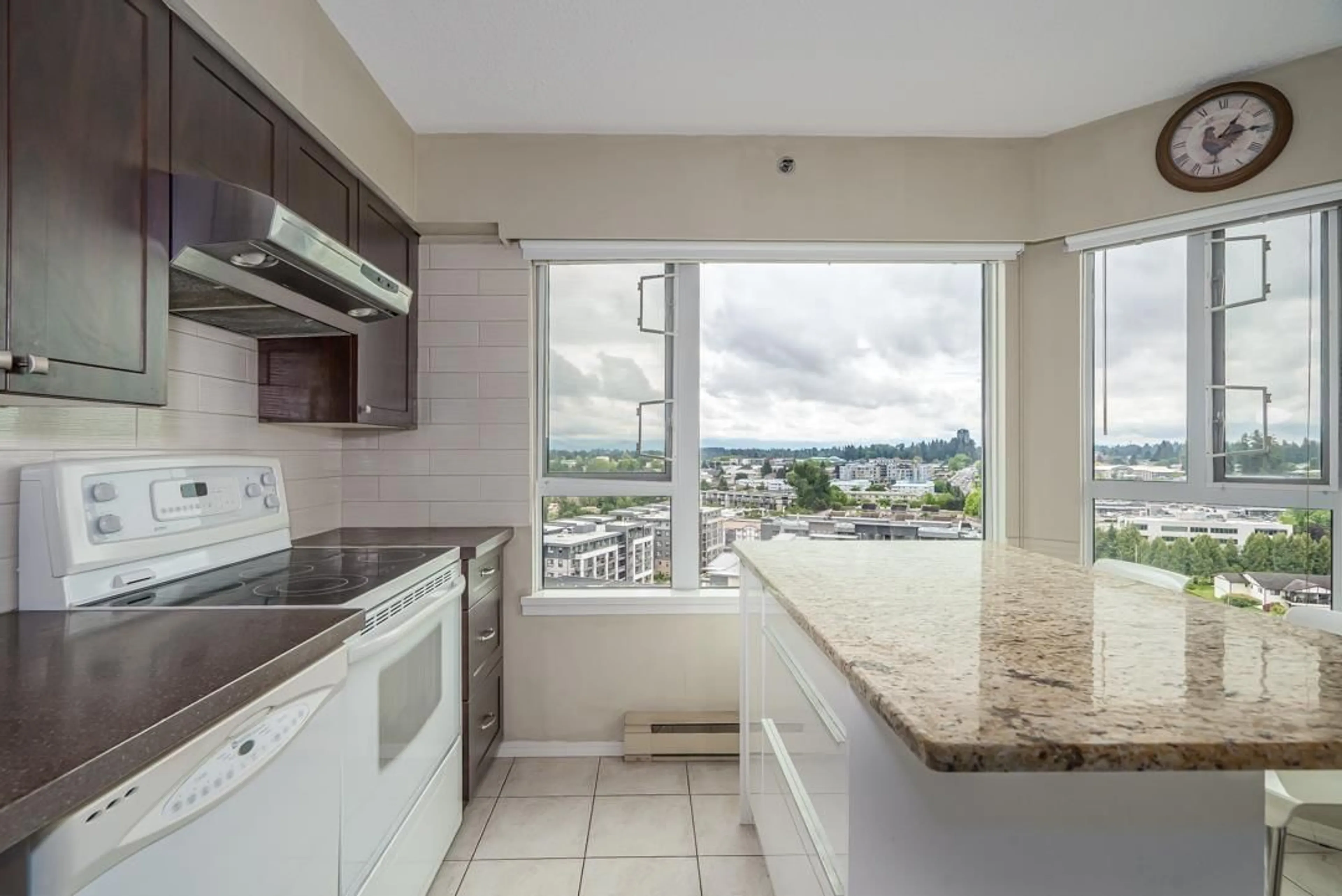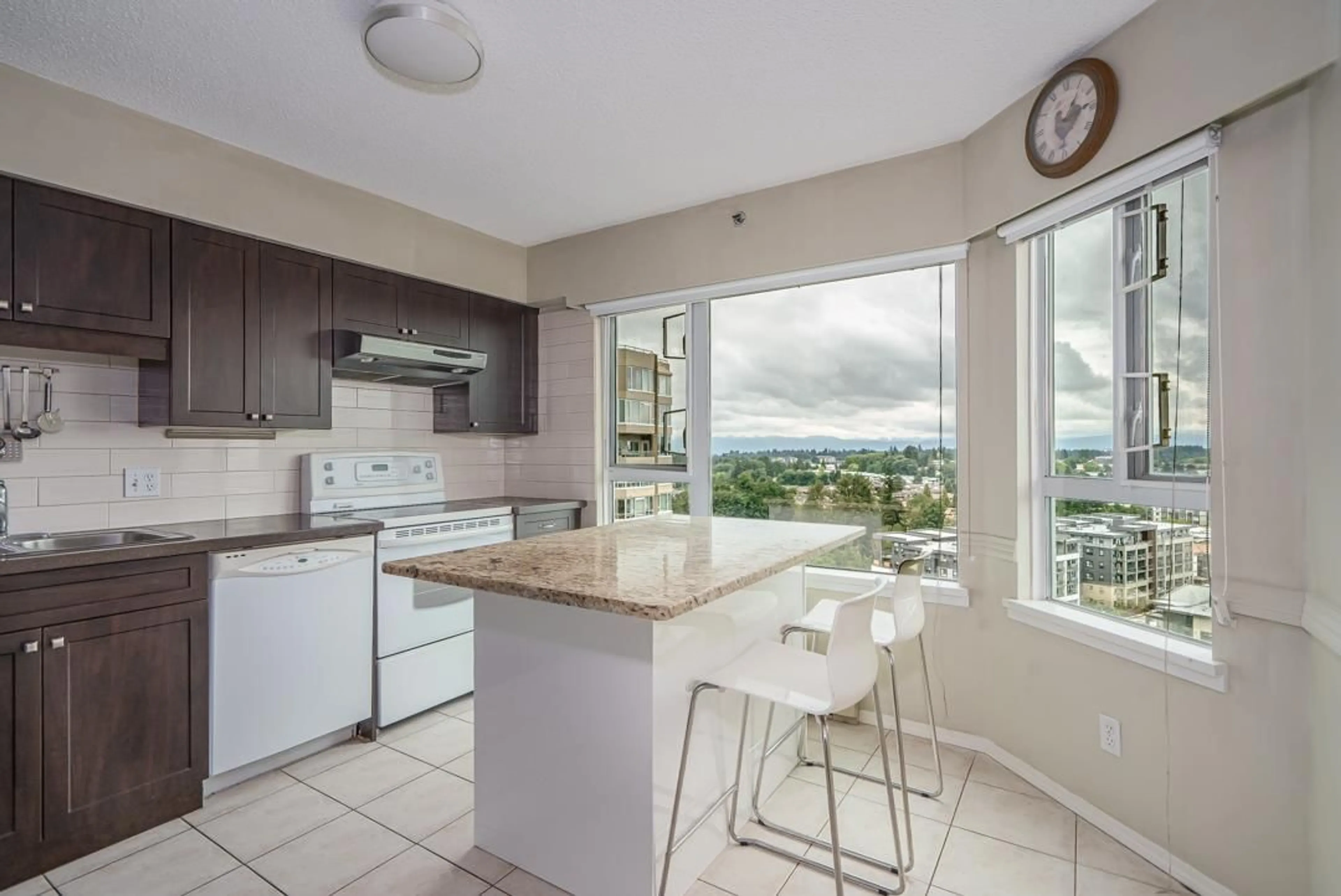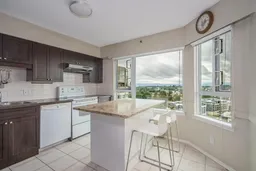1506 3150 GLADWIN ROAD, Abbotsford, British Columbia V2S5S9
Contact us about this property
Highlights
Estimated ValueThis is the price Wahi expects this property to sell for.
The calculation is powered by our Instant Home Value Estimate, which uses current market and property price trends to estimate your home’s value with a 90% accuracy rate.Not available
Price/Sqft$418/sqft
Est. Mortgage$2,255/mo
Maintenance fees$590/mo
Tax Amount ()-
Days On Market17 days
Description
Welcome to Regency Park! This beautiful 2 bed 2 bath unit is updated and ready for you to move in! On the 15th floor with Stunning Mountain and city views from every window! 1252 sqft of living space starting w/ Bright and Updated kitchen w/ granite counter tops, island and updated cabinets! Newer flooring throughout! Spacious living room bright with tons of windows + open to large dining area! Huge Primary bedroom with walk thru closets and ensuite! Plus walk out to your huge sun room with amazing views! Great size second bedroom plus another 3 pc bathroom! Amenities galore with indoor pool, hot tub, steam room, billiards, workshop, exercise room and meeting room! 2 parking + storage unit! 55+ complex and no pets allowed. Just minutes to restaurants, pubs, parks, schools, shopping + more! (id:39198)
Property Details
Exterior
Features
Parking
Garage spaces 2
Garage type Underground
Other parking spaces 0
Total parking spaces 2
Condo Details
Amenities
Clubhouse, Exercise Centre, Laundry - In Suite, Sauna, Storage - Locker, Whirlpool
Inclusions
Property History
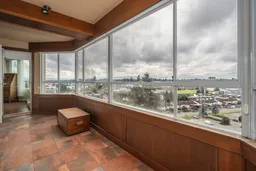 31
31
