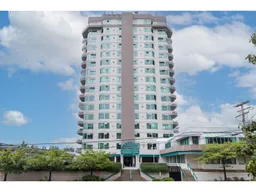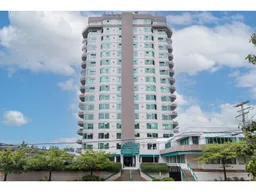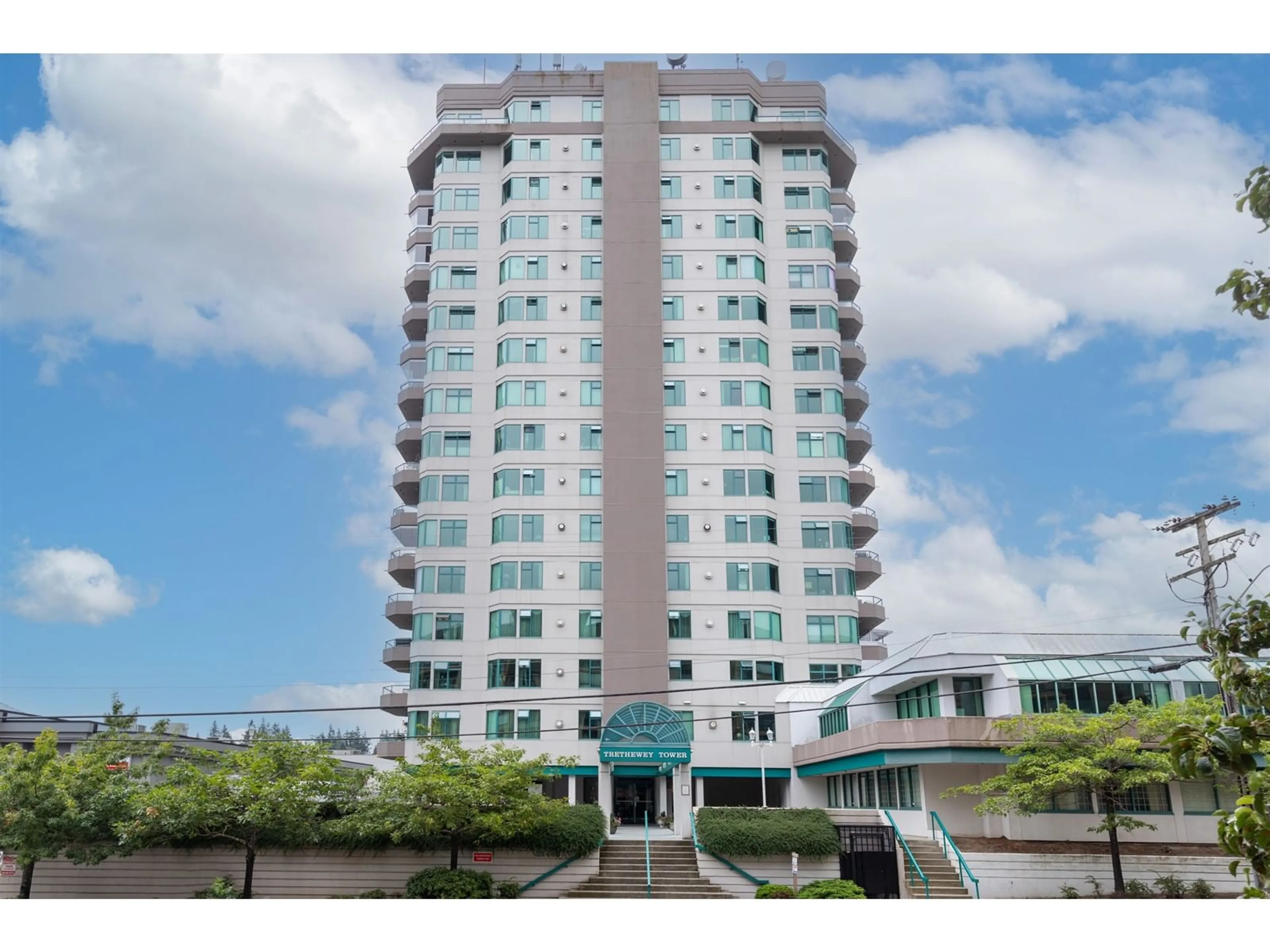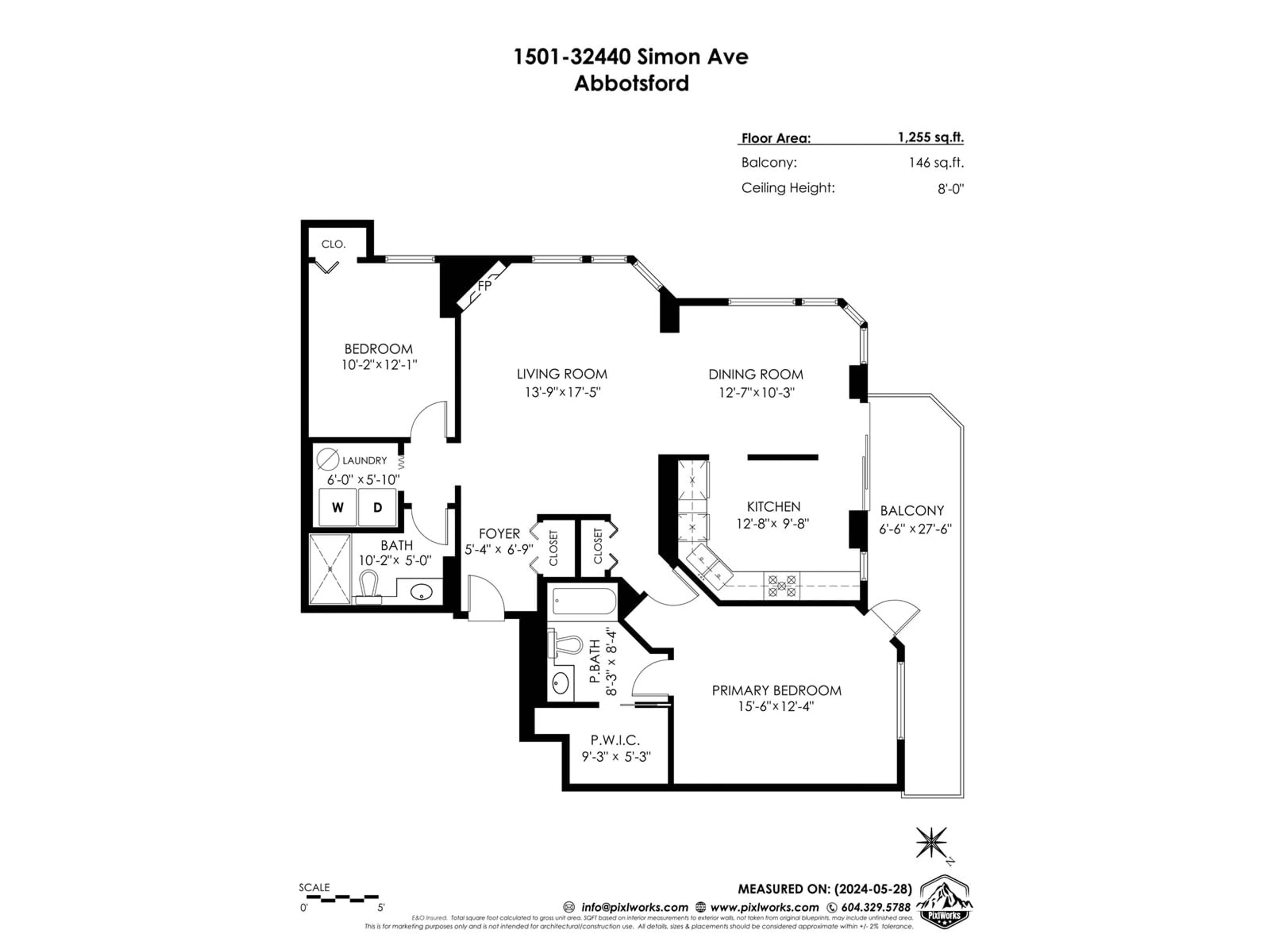1501 32440 SIMON AVENUE, Abbotsford, British Columbia V2T5R3
Contact us about this property
Highlights
Estimated ValueThis is the price Wahi expects this property to sell for.
The calculation is powered by our Instant Home Value Estimate, which uses current market and property price trends to estimate your home’s value with a 90% accuracy rate.Not available
Price/Sqft$382/sqft
Est. Mortgage$2,061/mo
Maintenance fees$580/mo
Tax Amount ()-
Days On Market40 days
Description
TRETHEWEY TOWER! Bring your decor ideas to this 15th floor sw corner condo with 180 degree views of the city, mountains & spectacular sunsets. Escape from the world in the resort style amenities including: indoor pool & hot tub, sauna, well equipped gym, meeting room, craft room, games room, workshop with wood working equipment, bike room and more. This sub penthouse home offers views from every window, open spacious living & dining area, a massive primary suite with large ensuite and walk-in closet & 2nd bedroom perfect for guests and/or a home office. The balcony features a Lumon retractable glass system to provide an enclosed solarium on cooler days or opened on warm summer evenings. Located just steps from shopping, dining & services, this is more than a home, it's a lifestyle. (id:39198)
Property Details
Interior
Features
Exterior
Features
Parking
Garage spaces 1
Garage type -
Other parking spaces 0
Total parking spaces 1
Condo Details
Amenities
Clubhouse, Exercise Centre, Laundry - In Suite, Storage - Locker, Whirlpool
Inclusions
Property History
 39
39 39
39

