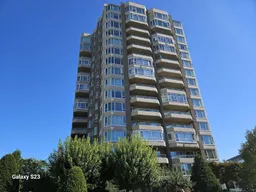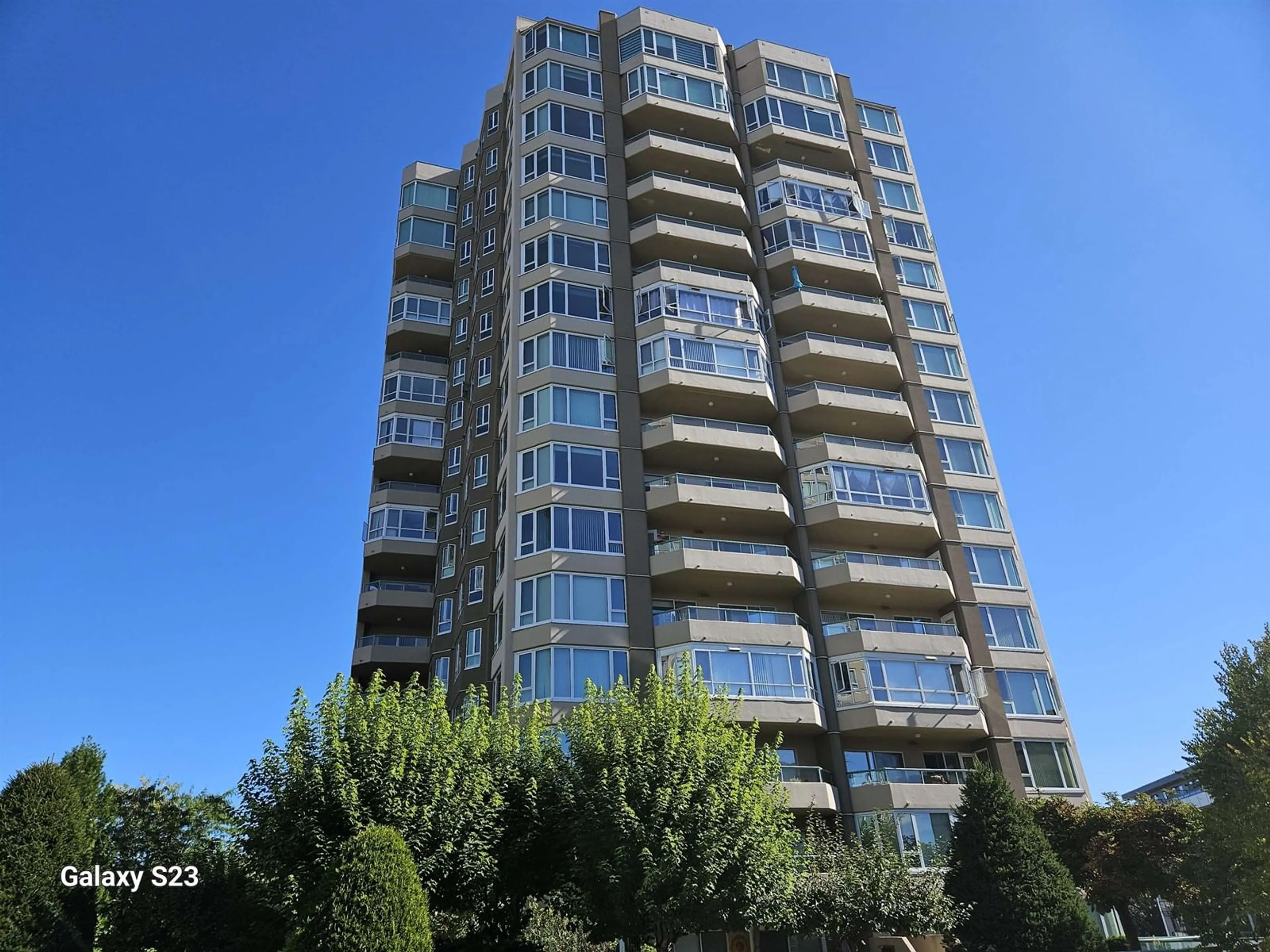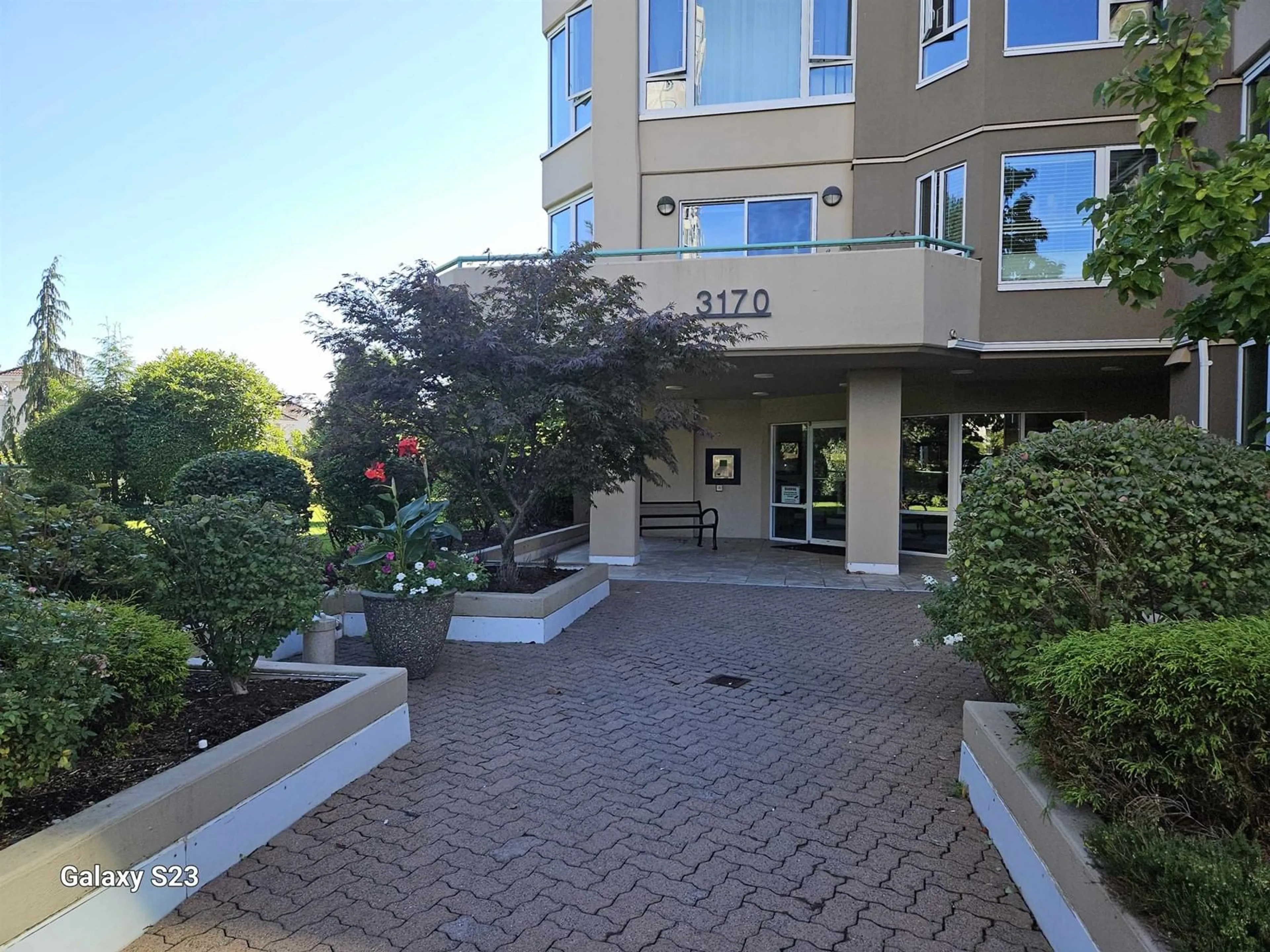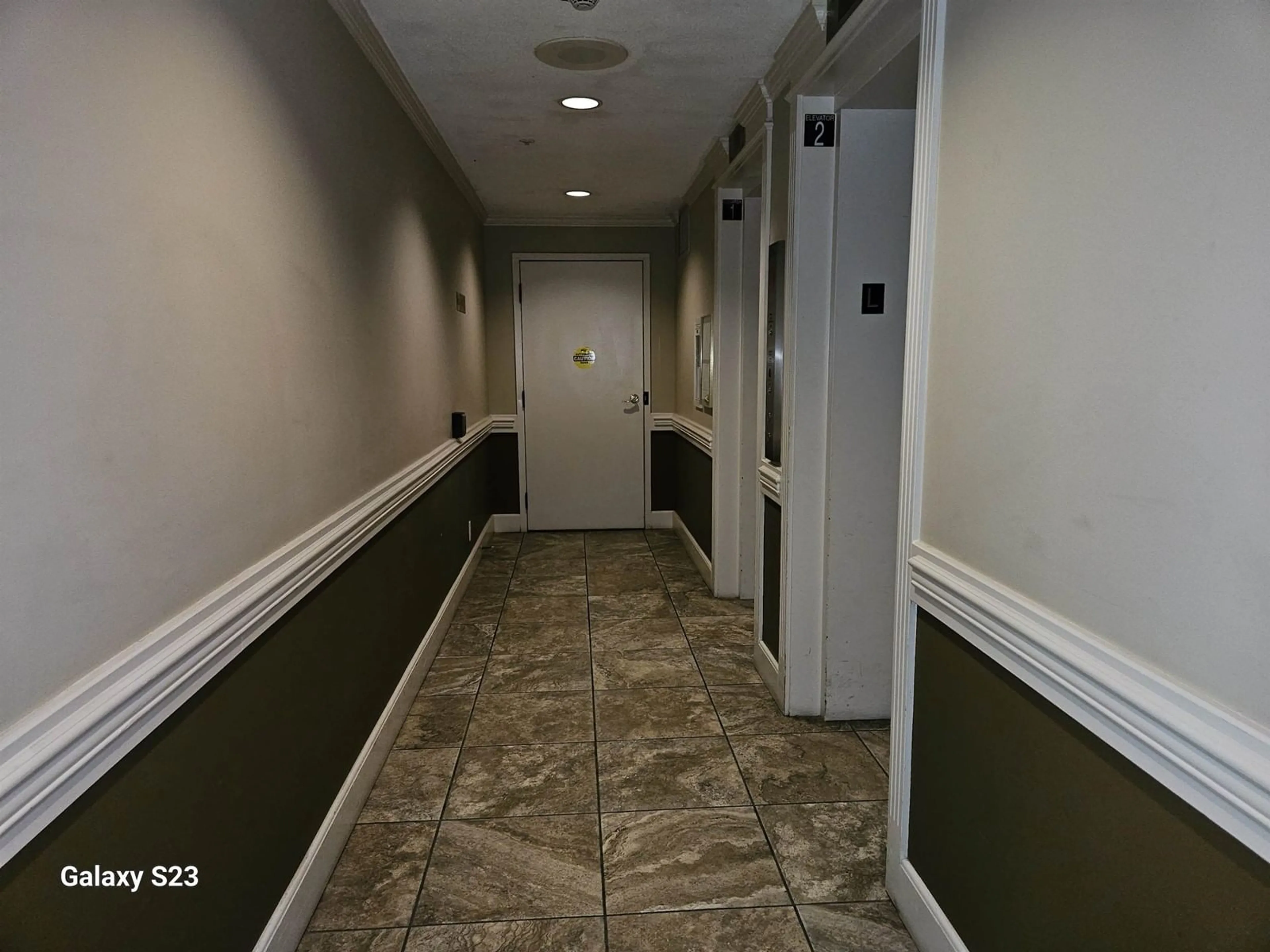1401 3170 GLADWIN ROAD, Abbotsford, British Columbia V2T5T1
Contact us about this property
Highlights
Estimated ValueThis is the price Wahi expects this property to sell for.
The calculation is powered by our Instant Home Value Estimate, which uses current market and property price trends to estimate your home’s value with a 90% accuracy rate.Not available
Price/Sqft$464/sqft
Est. Mortgage$2,276/mo
Maintenance fees$410/mo
Tax Amount ()-
Days On Market61 days
Description
HERE IT IS!! THIS FALL'S BIGGEST OPPORTUNITY IN ONE OF ABBOTSFORD'S FINEST ADULT COMPLEXS. Welcome to the desired Regency Park. This very bright & spacious 2 bedroom 2 bathroom condo offers gorgeous sunsets. Fabulous westerly views. Perched high on the 14th floor and freshly painted throughout, this unit has so much potential for the lucky buyer. Add your own personal touch and you will have a fabulous place to call home. It can only go up $$$ from here!! ON-SITE downstairs, the spectacular resort-like, grand sized pool and whirl-pool/spa are beautifully kept. A gorgeous setting, surrounded with new glass and full gym, pool table & clubhouse entertaining room are top-notch. 2 parking spots, storage locker and secured gated park. Bring YOUR refreshing ideas and personalize your new address. (id:39198)
Property Details
Interior
Features
Exterior
Features
Parking
Garage spaces 2
Garage type -
Other parking spaces 0
Total parking spaces 2
Condo Details
Amenities
Clubhouse, Exercise Centre, Guest Suite, Laundry - In Suite, Whirlpool
Inclusions
Property History
 40
40


