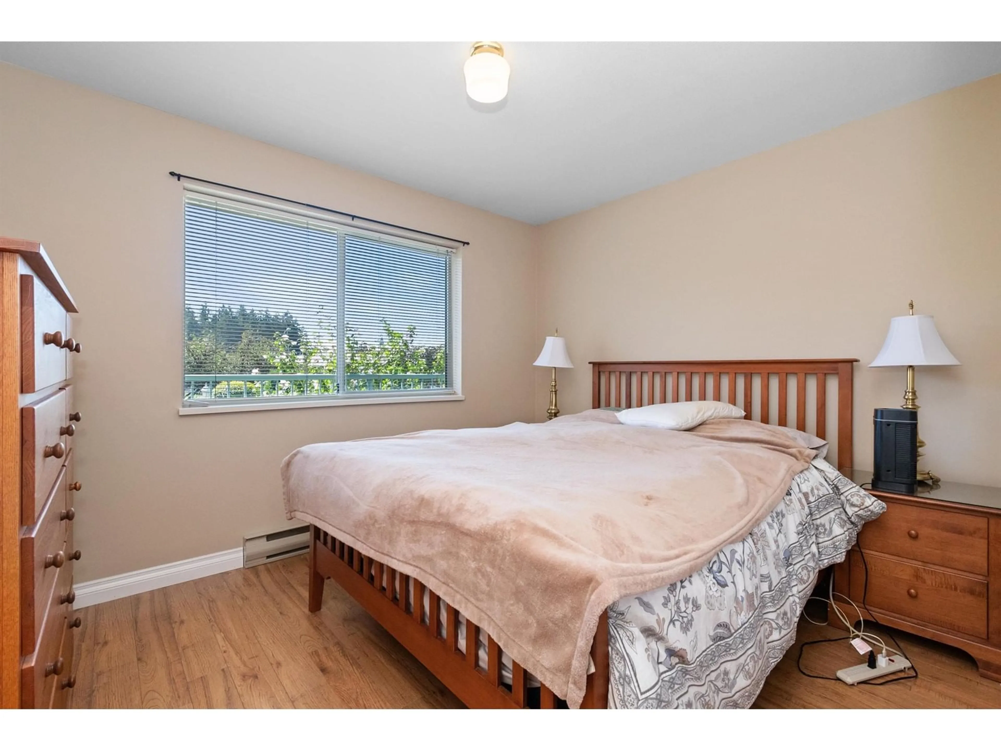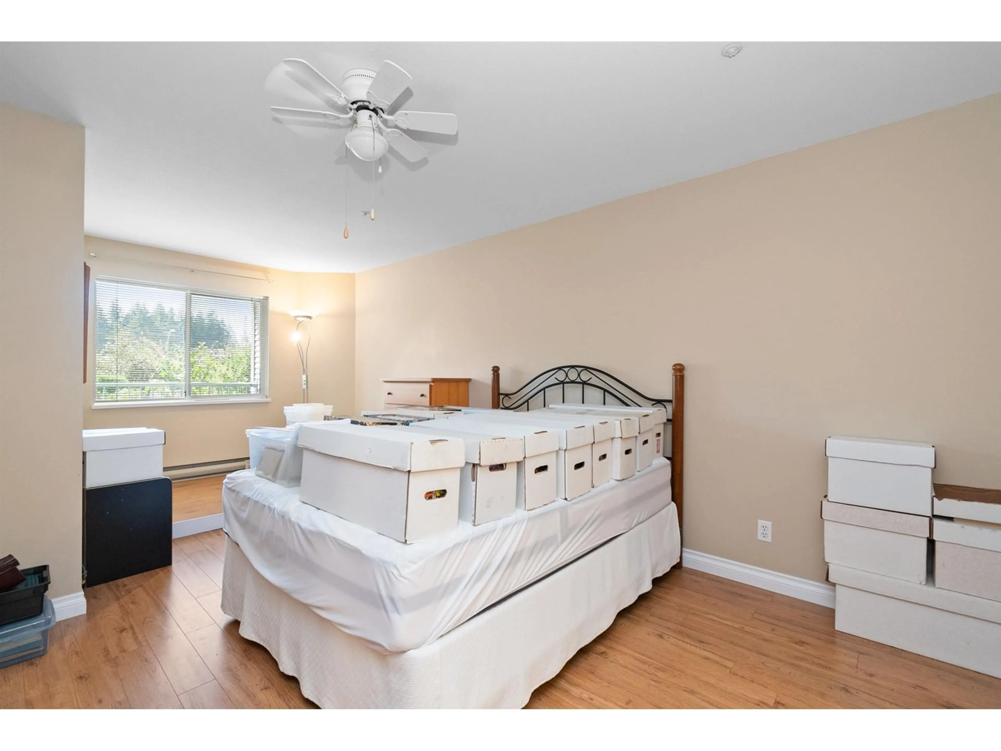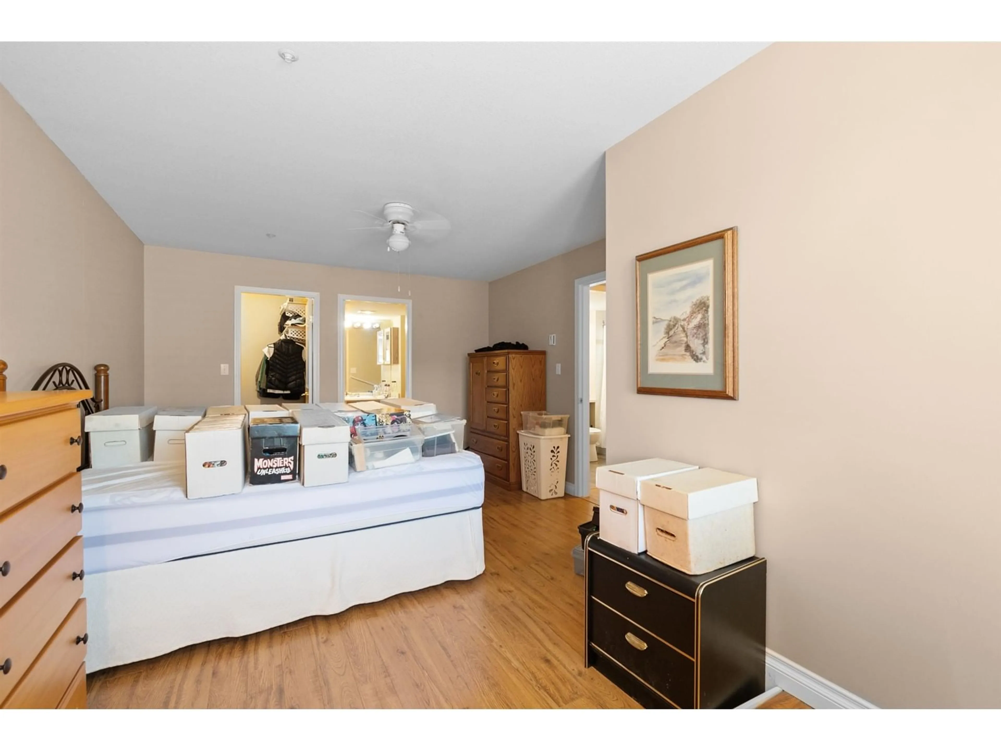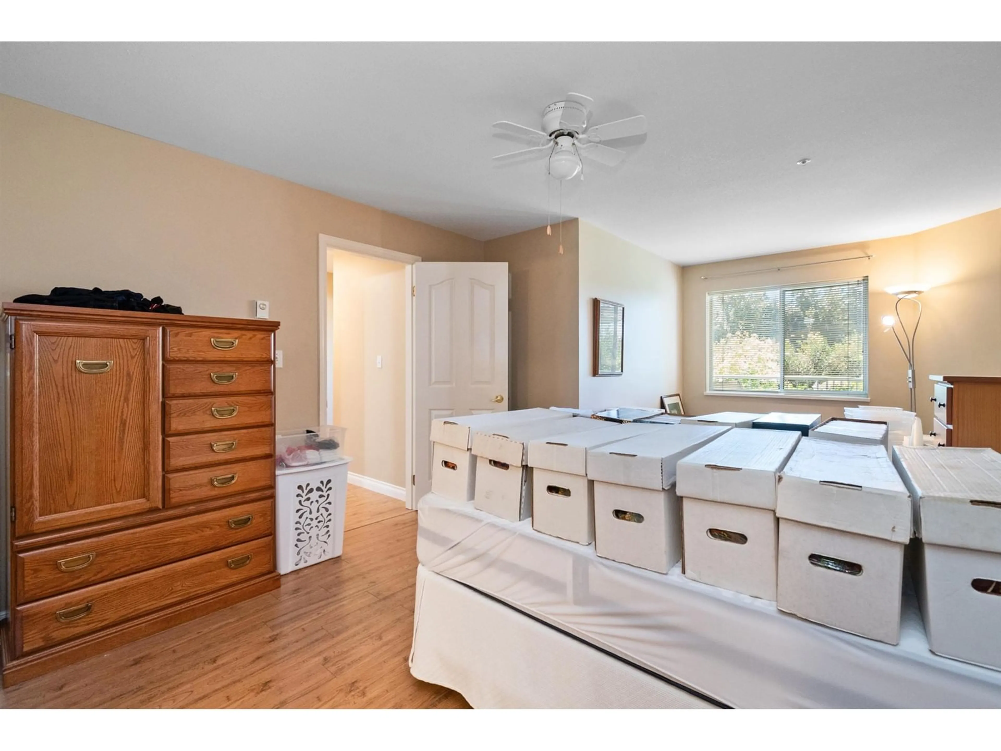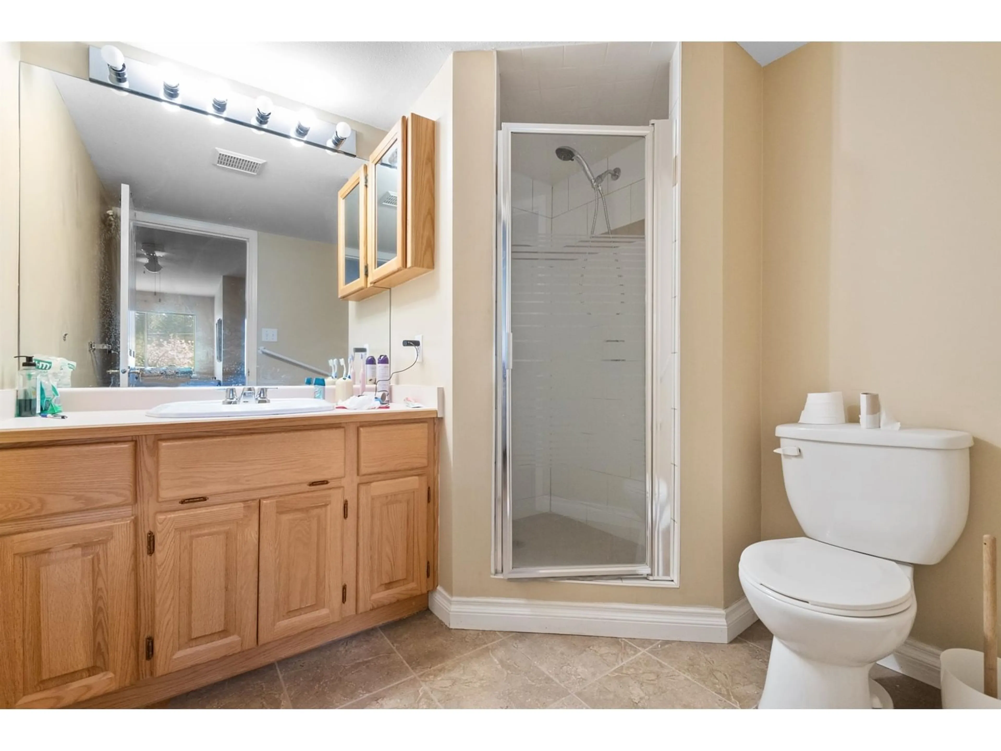123 2451 GLADWIN ROAD, Abbotsford, British Columbia V2T3N8
Contact us about this property
Highlights
Estimated ValueThis is the price Wahi expects this property to sell for.
The calculation is powered by our Instant Home Value Estimate, which uses current market and property price trends to estimate your home’s value with a 90% accuracy rate.Not available
Price/Sqft$346/sqft
Est. Mortgage$1,975/mo
Maintenance fees$481/mo
Tax Amount ()-
Days On Market89 days
Description
This charming ground-floor apartment offers 2 bedrooms plus a den, very well kept with updates done over the years. Step outside to a large private patio for your own outdoor retreat. The complex includes fantastic amenities like an outdoor patio, indoor pool, gym and is community oriented with regular events for residents. This unit is directly above the fitness and pool facilities making for a short walk! Ideally located in the heart of town, you can walk to the lake, the mall or enjoy dining at nearby restaurants. This apartment combines convenience, comfort, and a vibrant community lifestyle. Ideal for those seeking both relaxation and city living at their doorstop. (id:39198)
Property Details
Exterior
Features
Parking
Garage spaces 1
Garage type Underground
Other parking spaces 0
Total parking spaces 1
Condo Details
Amenities
Exercise Centre, Laundry - In Suite
Inclusions
Property History
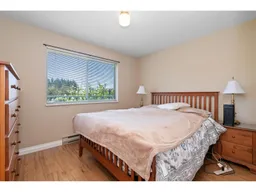 30
30
