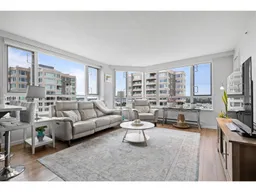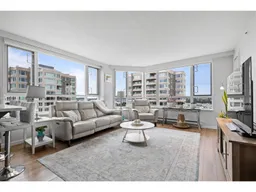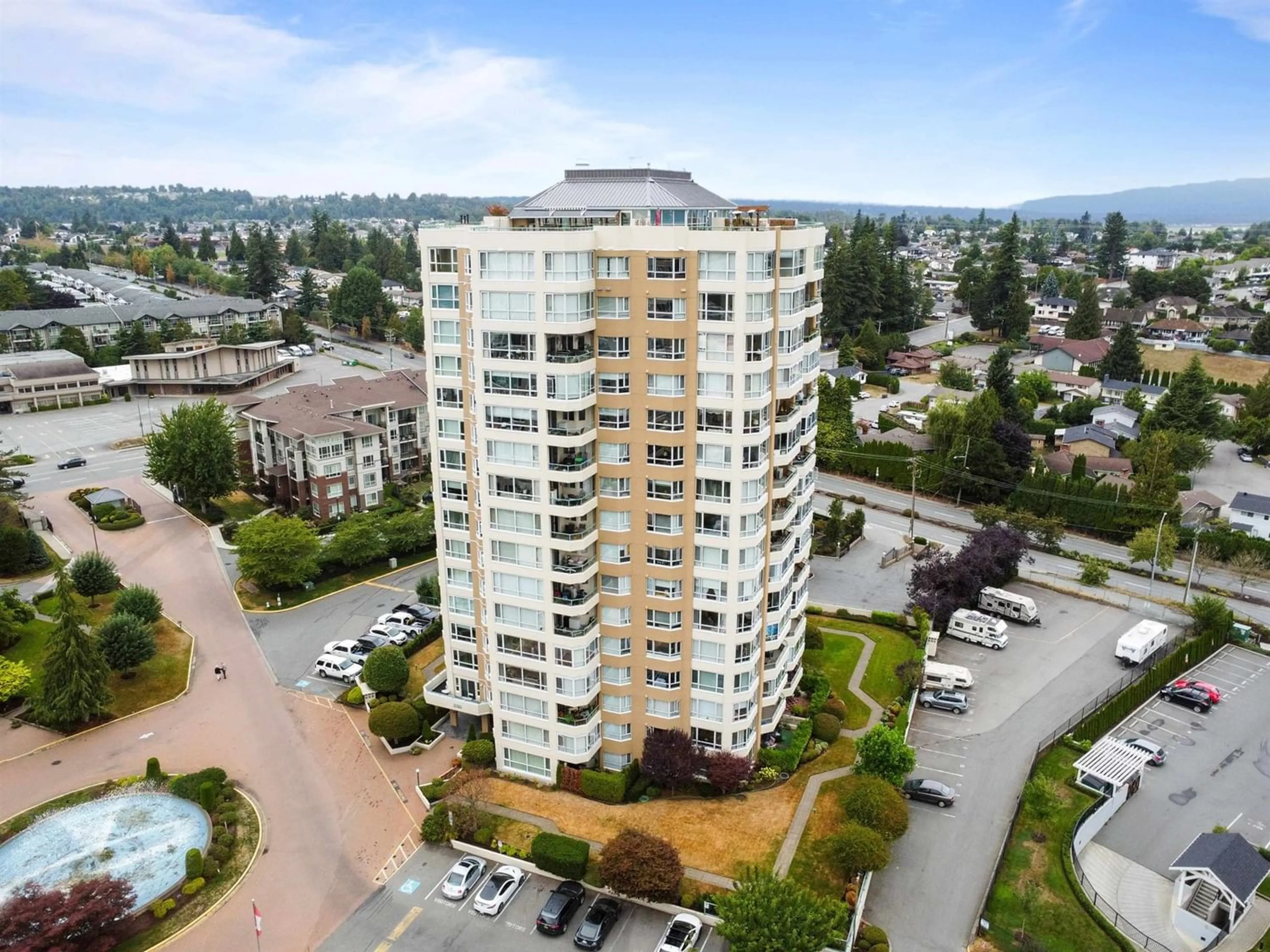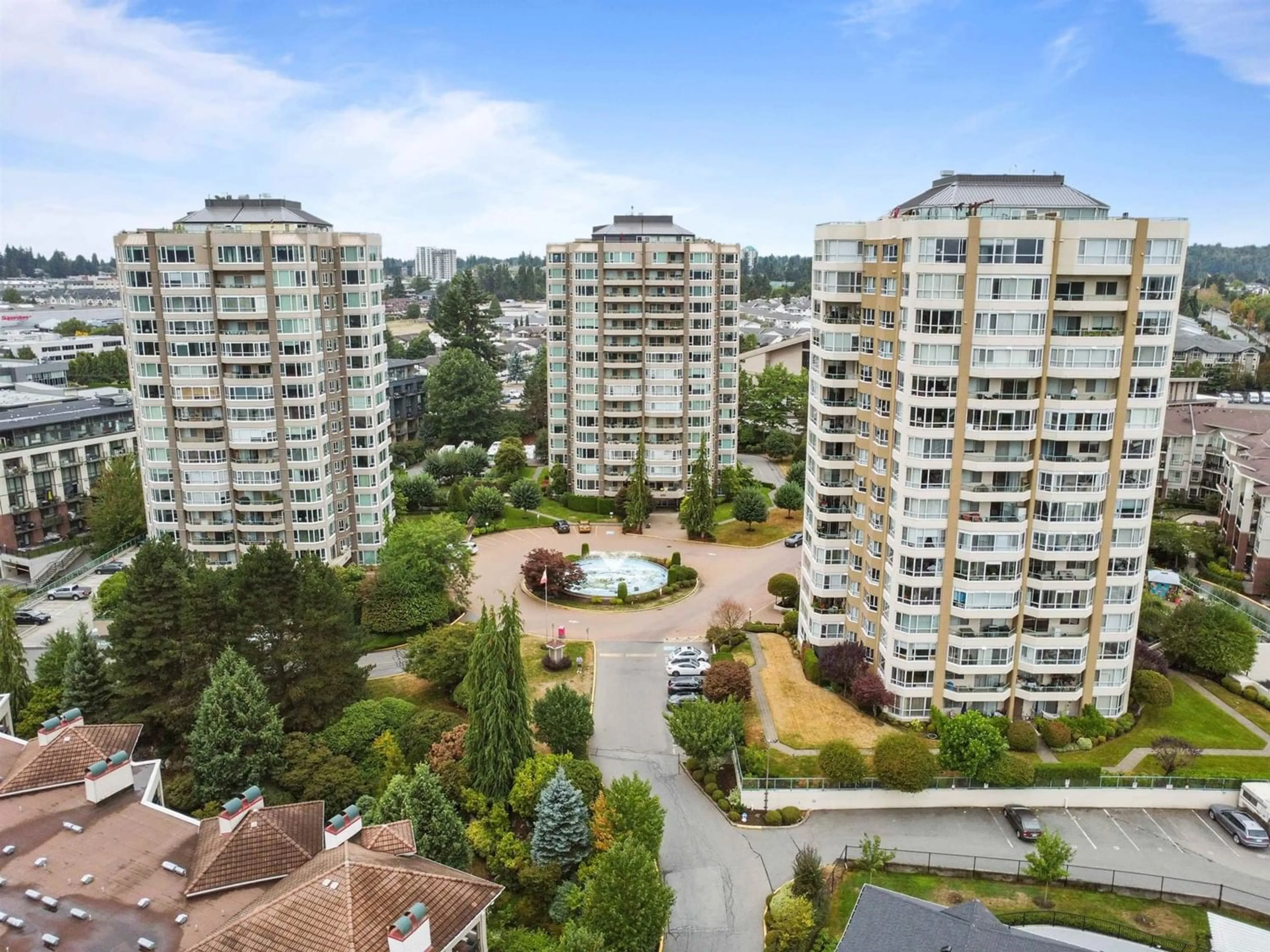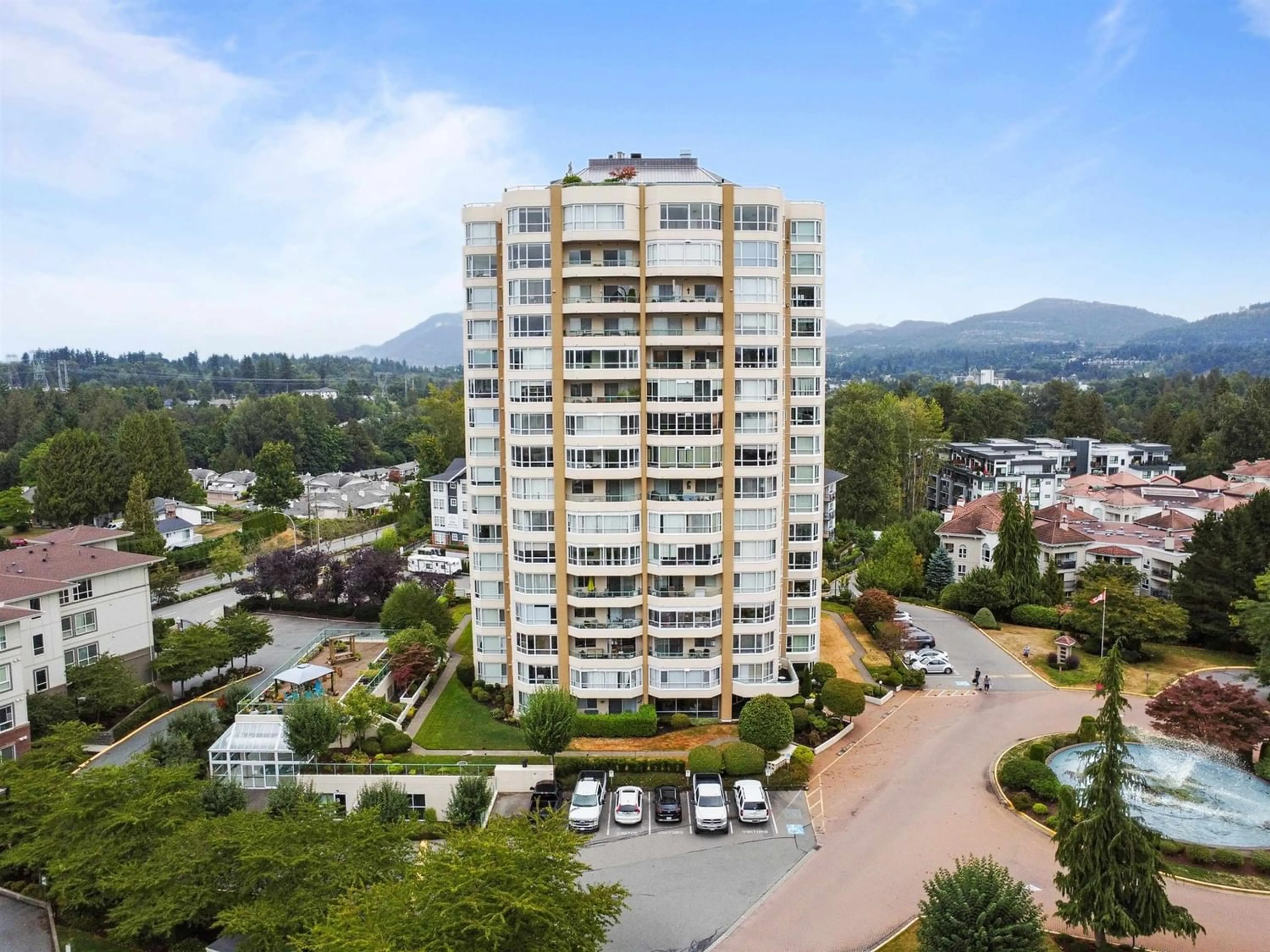1203 3190 GLADWIN ROAD, Abbotsford, British Columbia V2T5T2
Contact us about this property
Highlights
Estimated ValueThis is the price Wahi expects this property to sell for.
The calculation is powered by our Instant Home Value Estimate, which uses current market and property price trends to estimate your home’s value with a 90% accuracy rate.Not available
Price/Sqft$542/sqft
Est. Mortgage$2,619/mo
Tax Amount ()-
Days On Market1 year
Description
Welcome to REGENCY TOWER 3, one of Abbotsford's most desirable NON AGE RESTRICTED high rise condo buildings. This stunning 2 bed 2 bath unit boasts large windows on every wall highlighting spectacular mountain views and providing an array of natural light throughout. The whole unit has been tastefully updated with a large modern kitchen, SS appliances, new light fixtures, 2 built in A/C units, laminate flooring, custom blinds and freshly painted throughout. Also included are 2 side by side parking stalls just steps from the elevator! Enjoy fantastic amenities including 2 Guest suites, pool, hot tub, sauna, gym, billiards, recreation room plus a healthy contingency fund. Located within walking distance to shopping, transit, restaurants and all other amenities that Abbotsford has to offer. Call today for more info! (id:39198)
Property Details
Interior
Features
Exterior
Parking
Garage spaces 2
Garage type Underground
Other parking spaces 0
Total parking spaces 2
Condo Details
Inclusions
Property History
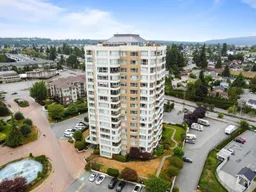 40
40