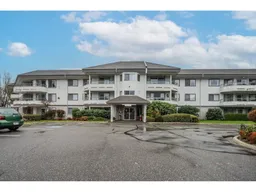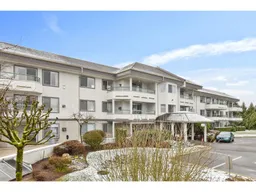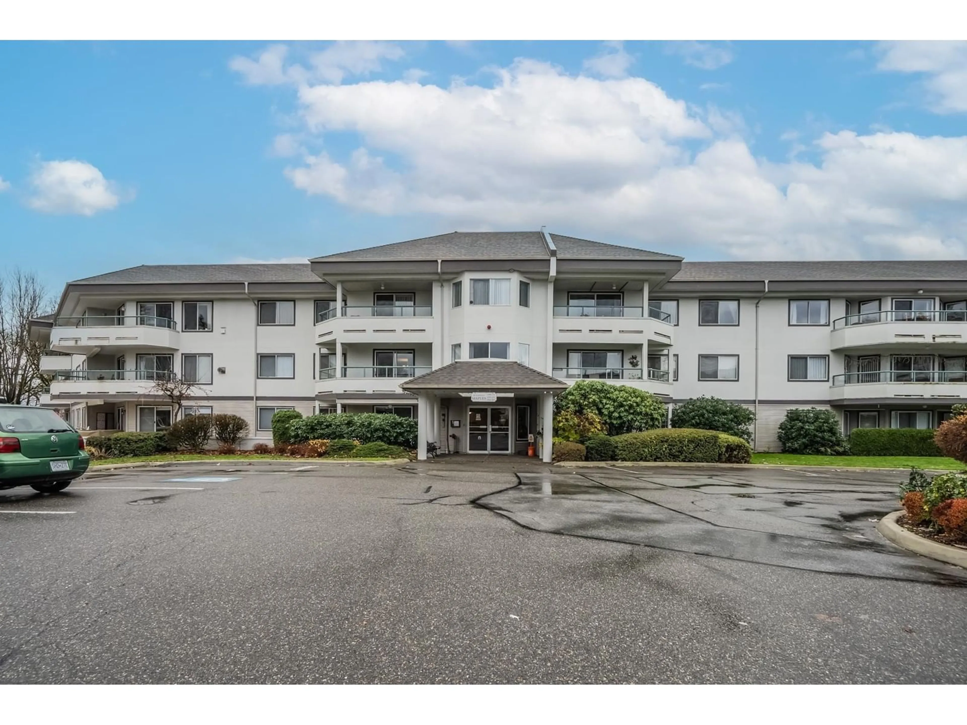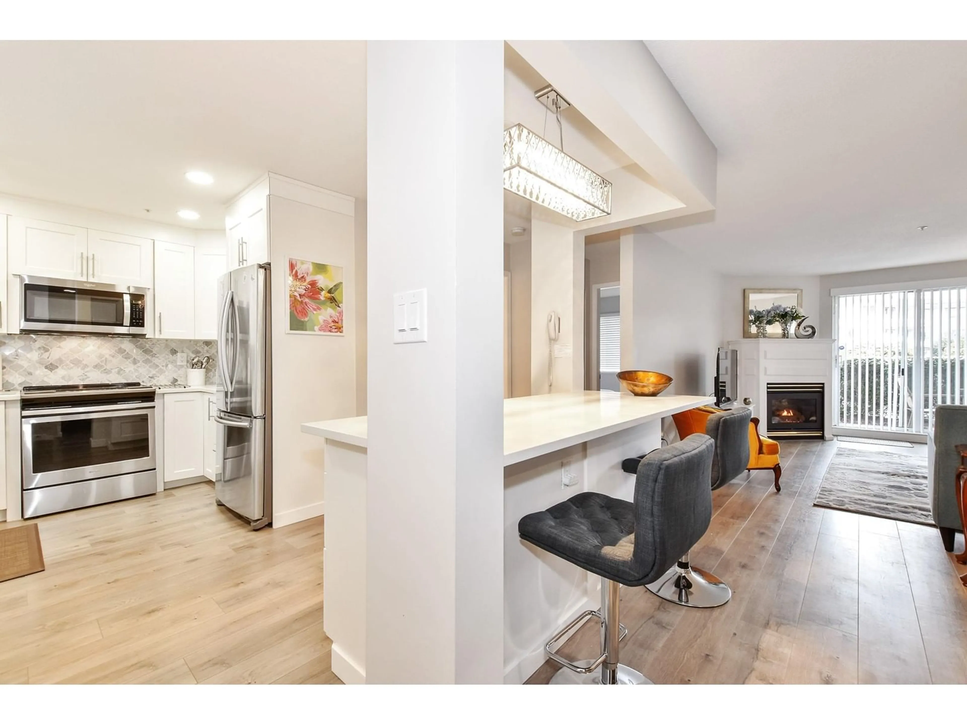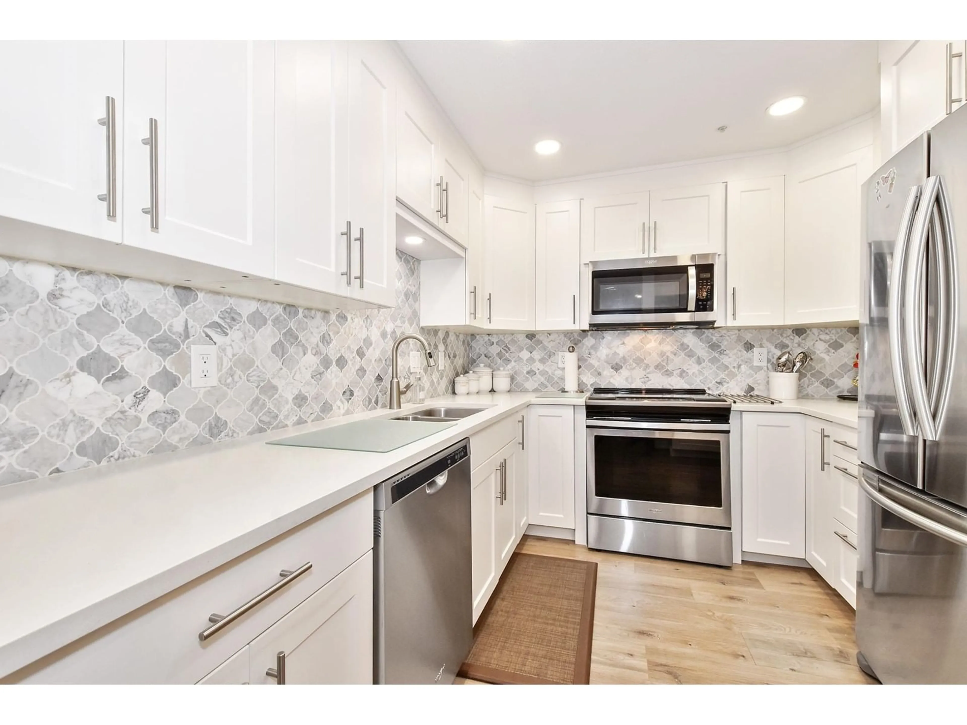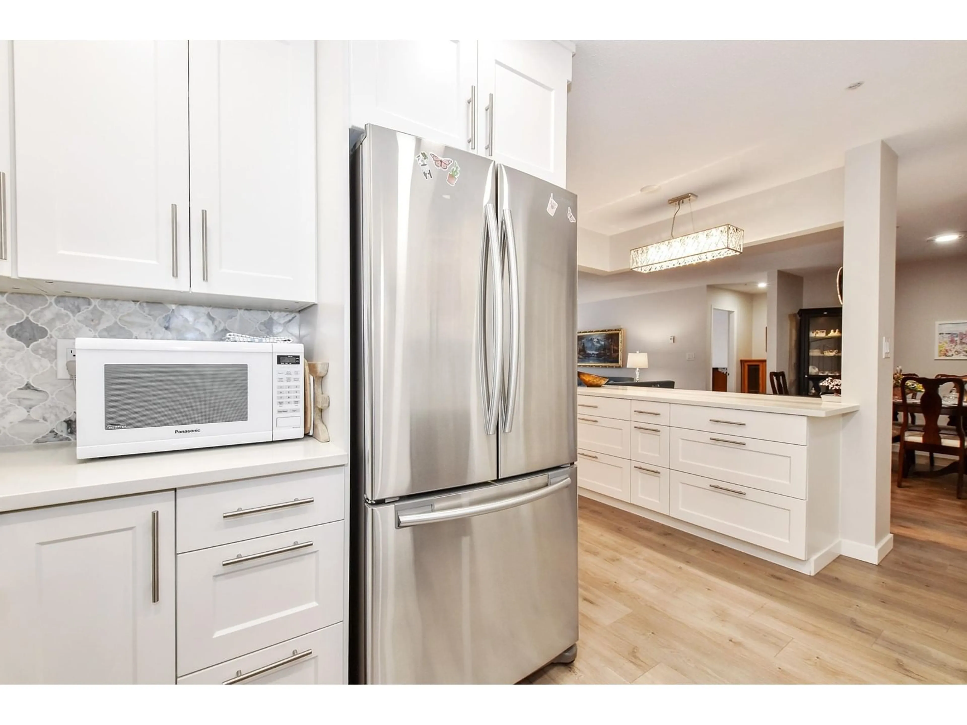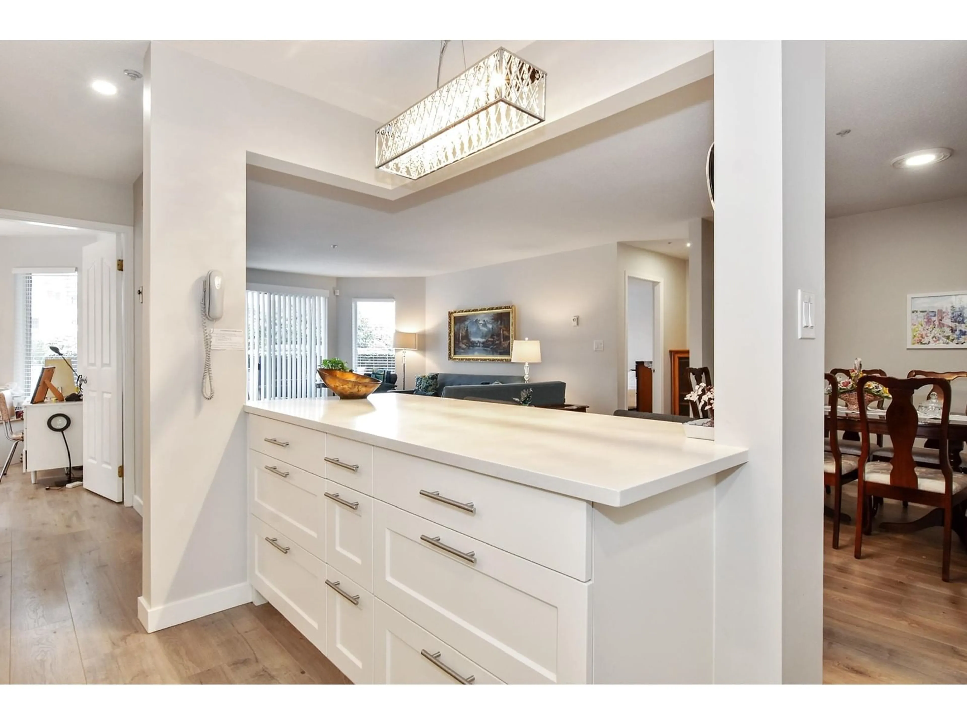117 2451 GLADWIN ROAD, Abbotsford, British Columbia V2T3N8
Contact us about this property
Highlights
Estimated ValueThis is the price Wahi expects this property to sell for.
The calculation is powered by our Instant Home Value Estimate, which uses current market and property price trends to estimate your home’s value with a 90% accuracy rate.Not available
Price/Sqft$379/sqft
Est. Mortgage$1,933/mo
Maintenance fees$437/mo
Tax Amount ()-
Days On Market13 days
Description
CENTENNIAL COURT - Well known and highly desired condo in The Maples building. Central location across from Mill Lake and 1 block to all levels of shopping and banking. This unit was completely renovated in 2018 including all new bathrooms and kitchen. Attention to detail is amazing and this suite still looks like new. Handy main floor setting gives easy access for sitting out on the patio or greeting your guests in the parking lot. Age restriction of 55. There is an excellent amenities area that includes an indoor pool and hot tub, meeting room, games room, workshop and multiple guest suites. This has always been a top choice for those buyers wanting a well run and well maintained complex. (id:39198)
Property Details
Interior
Features
Exterior
Features
Parking
Garage spaces 1
Garage type -
Other parking spaces 0
Total parking spaces 1
Condo Details
Amenities
Exercise Centre, Guest Suite, Laundry - In Suite, Recreation Centre, Whirlpool
Inclusions
Property History
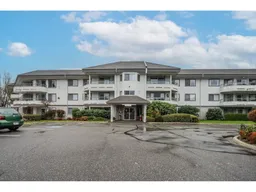 22
22