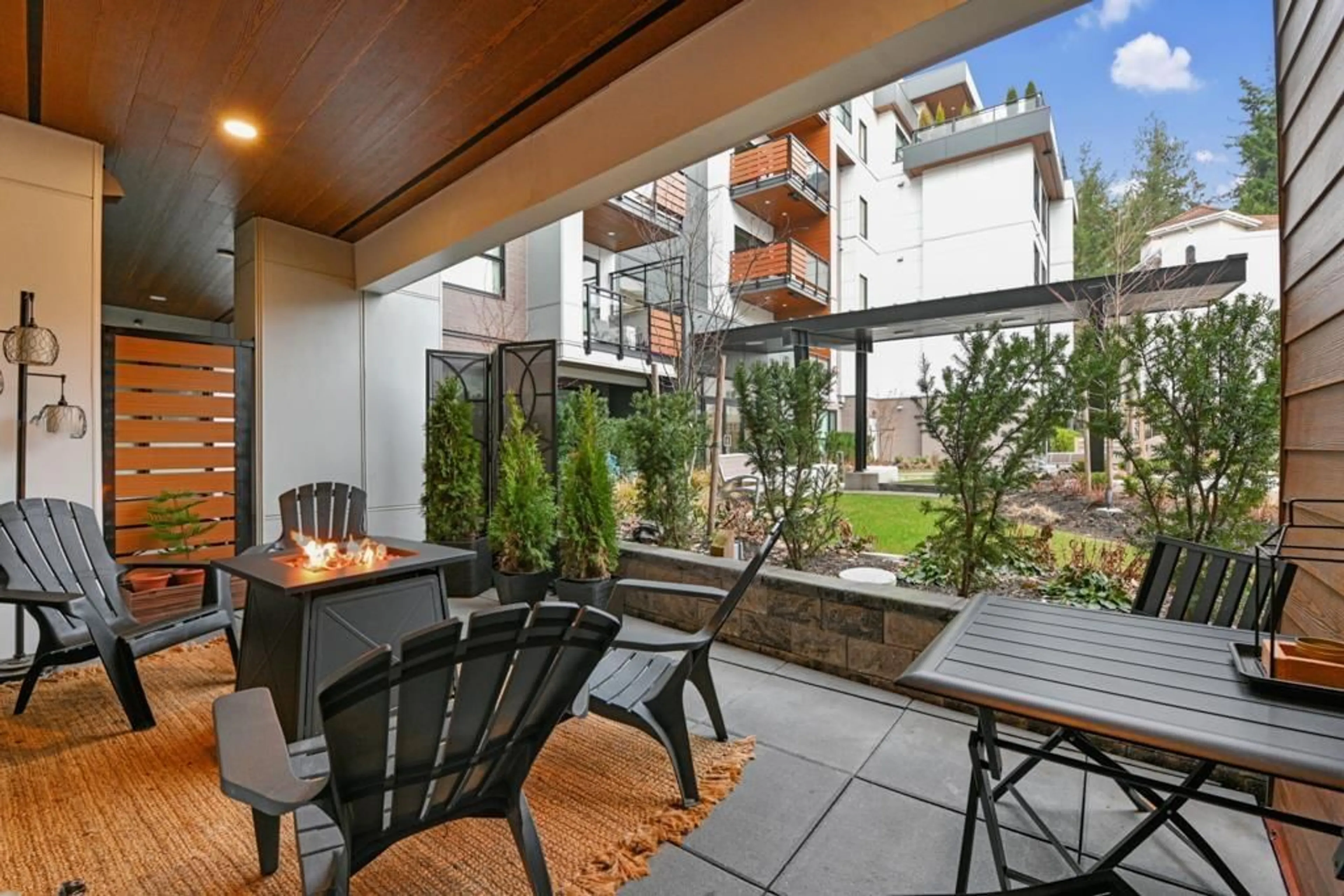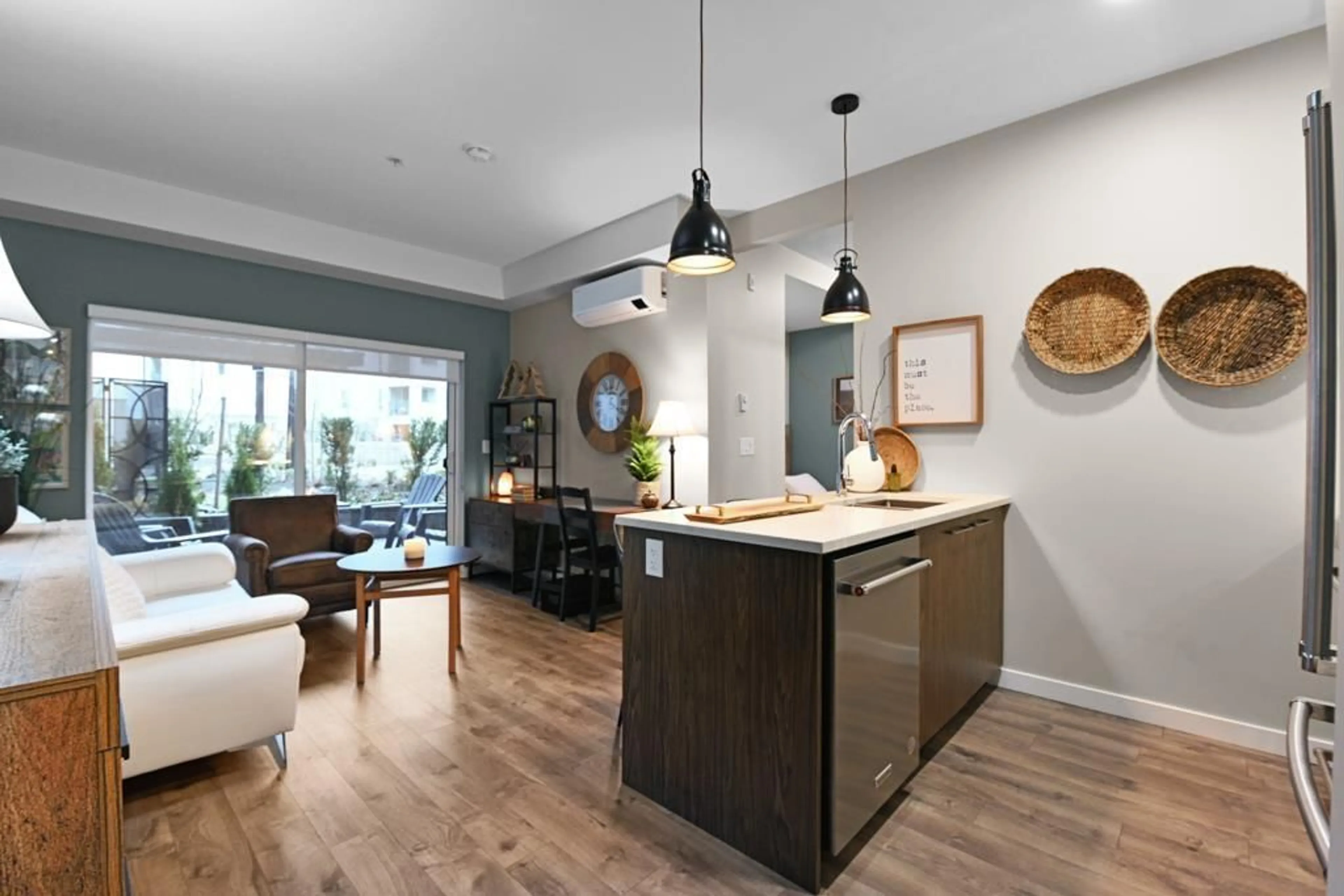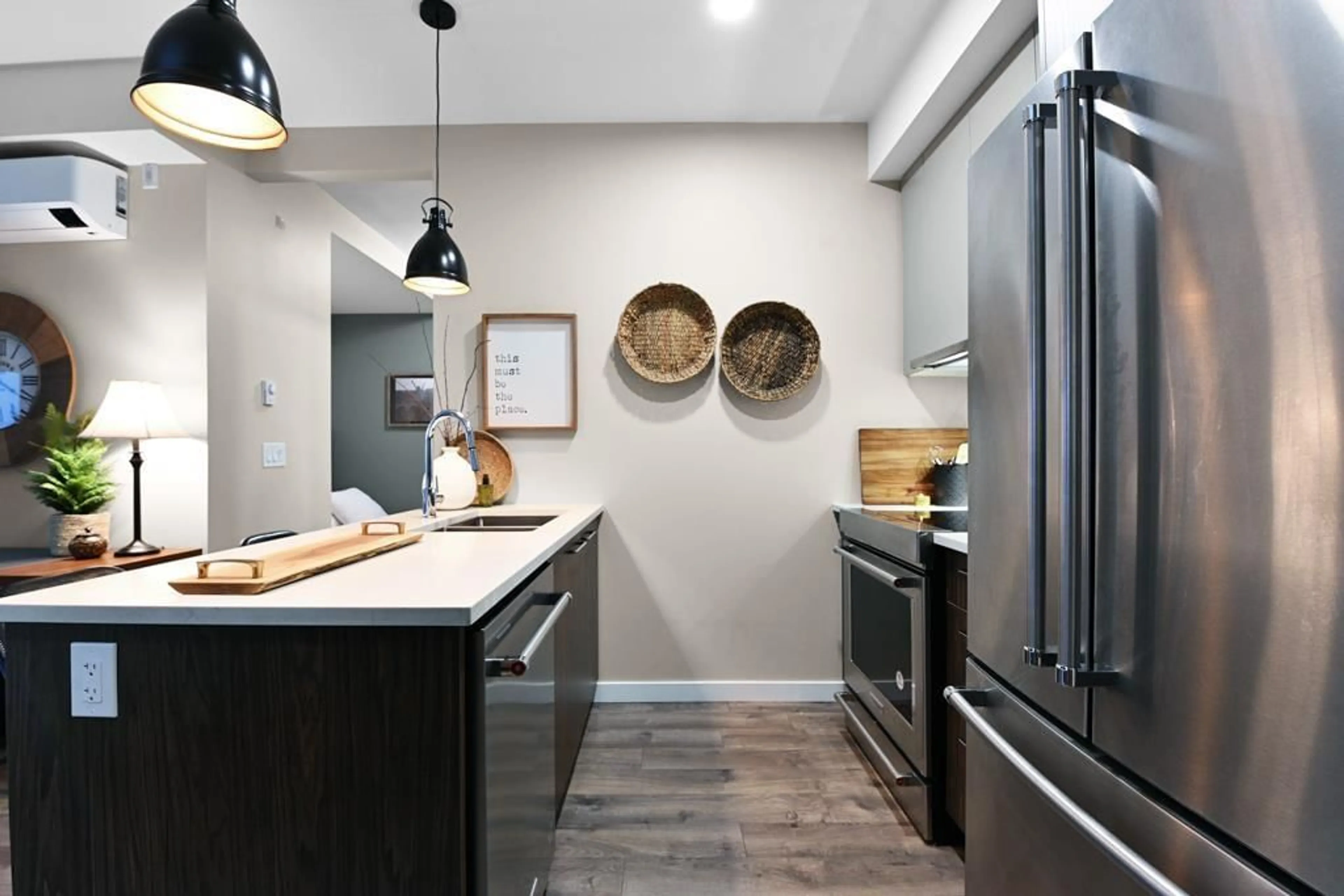114 3182 GLADWIN ROAD, Abbotsford, British Columbia V2T0K8
Contact us about this property
Highlights
Estimated ValueThis is the price Wahi expects this property to sell for.
The calculation is powered by our Instant Home Value Estimate, which uses current market and property price trends to estimate your home’s value with a 90% accuracy rate.Not available
Price/Sqft$877/sqft
Days On Market40 days
Est. Mortgage$1,696/mth
Maintenance fees$164/mth
Tax Amount ()-
Description
WELCOME TO NATURA! This STUDIO unit located on the ground floor with a large walk-out patio offering views of the inner courtyard & seasonal water fountain with SE exposure. Enjoy the luxuries of full-size appliances including the w/d, built-in AC, baseboard heating, and roller blinds. The home is in immaculate shape and provides a unique living opportunity to live within a gated community while still being close to Abbotsford's largest amenities. Convenience is enhanced with a same-floor storage locker and 1 secure underground parking. Natura's amenities include two lounges (including a rooftop lounge), BBQ facilities, a firepit, a gazebo, and private access to HCP. Enjoy an effortless walk to shopping & restaurants while being tucked away from the hustle & bustle. (id:39198)
Property Details
Interior
Features
Exterior
Features
Parking
Garage spaces 1
Garage type Underground
Other parking spaces 0
Total parking spaces 1
Condo Details
Amenities
Air Conditioning, Laundry - In Suite, Storage - Locker
Inclusions
Property History
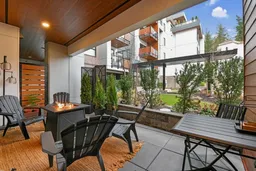 27
27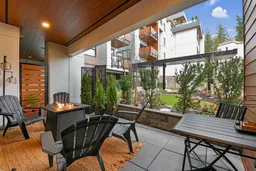 33
33
