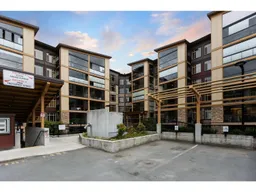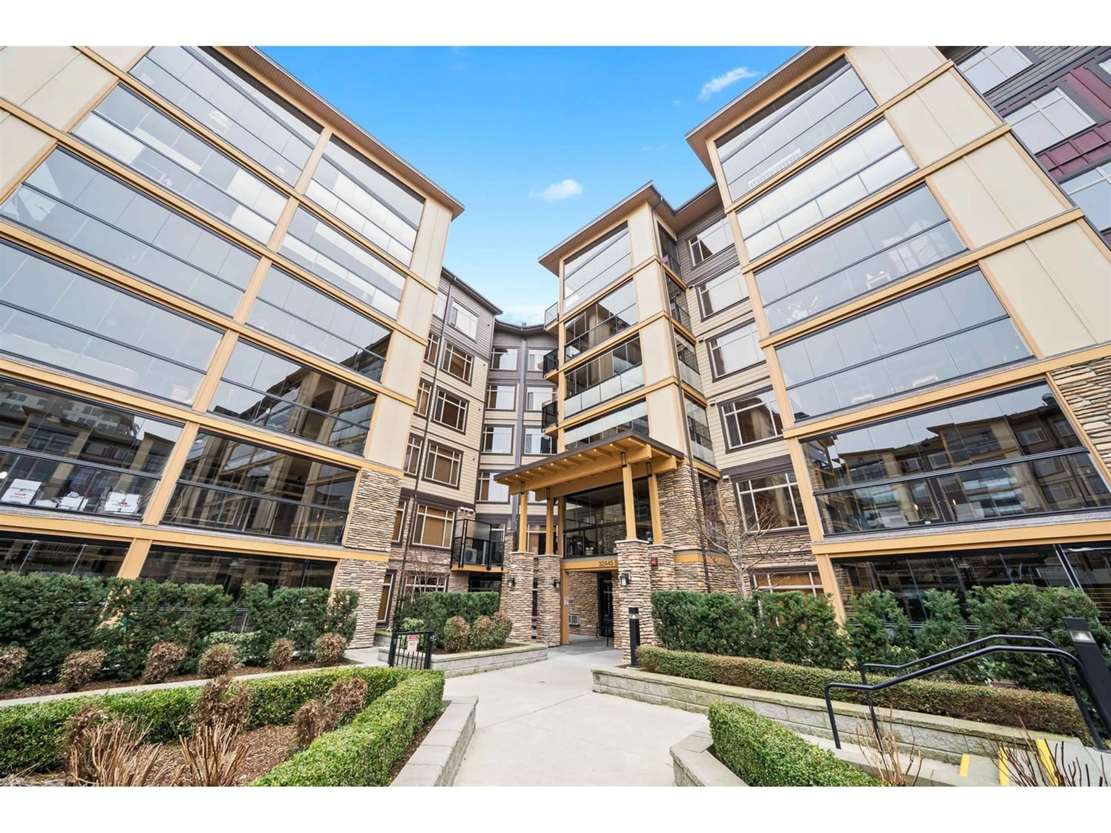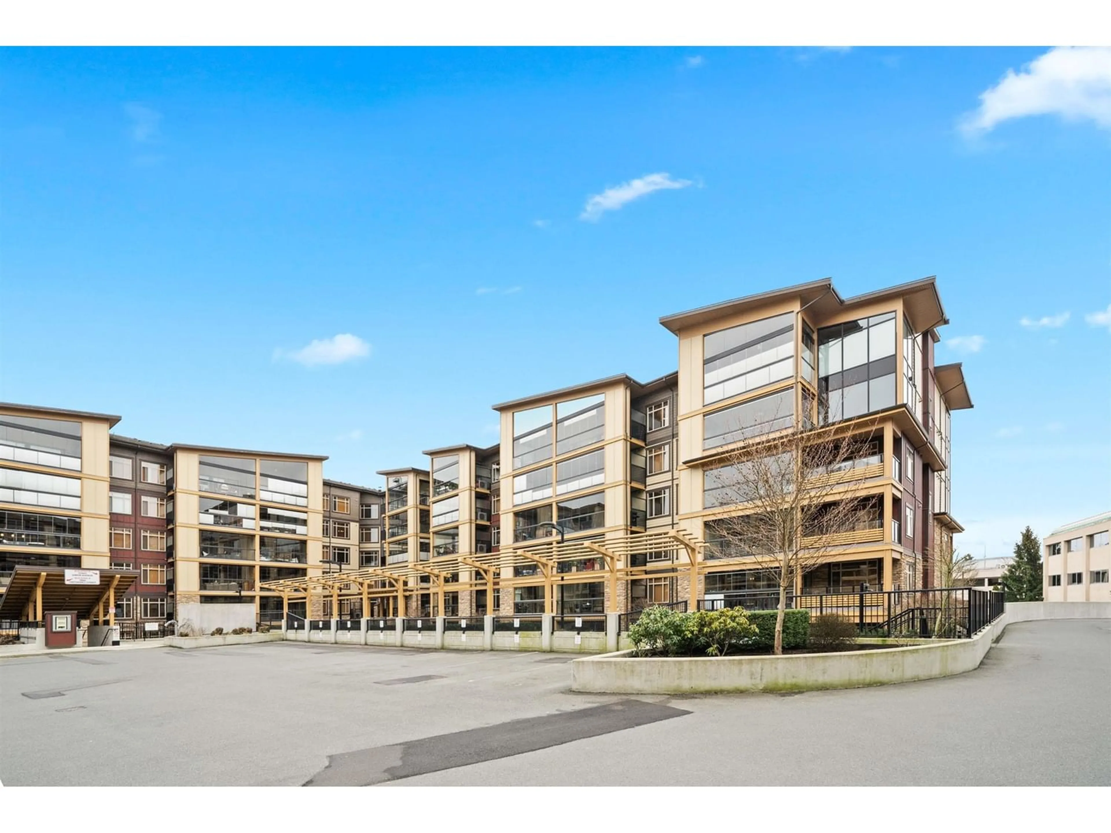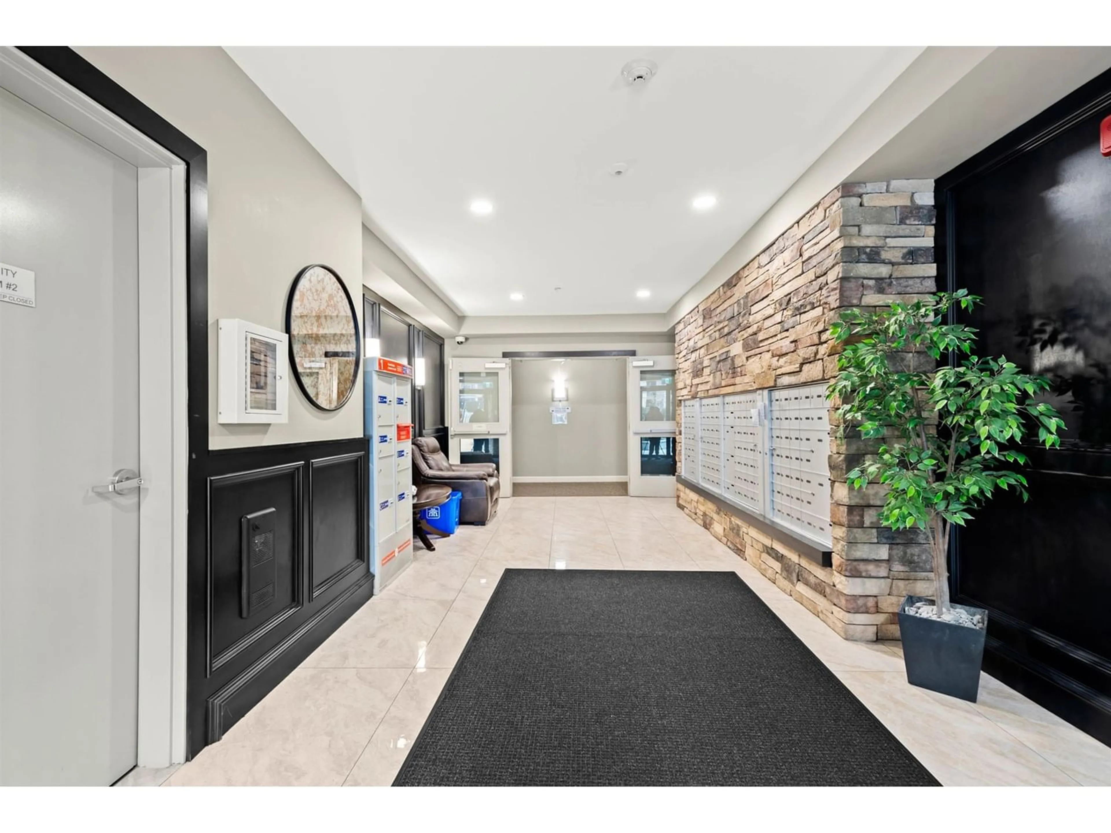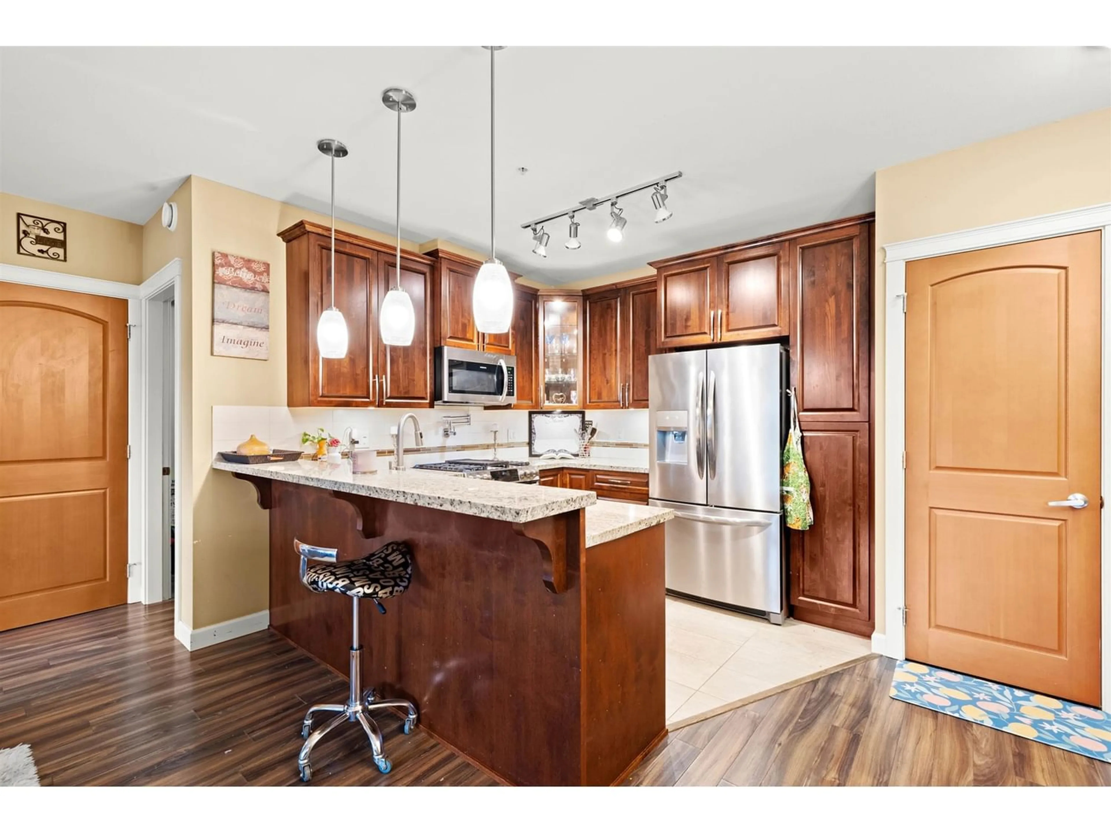108 32445 SIMON AVENUE, Abbotsford, British Columbia V2T0G7
Contact us about this property
Highlights
Estimated ValueThis is the price Wahi expects this property to sell for.
The calculation is powered by our Instant Home Value Estimate, which uses current market and property price trends to estimate your home’s value with a 90% accuracy rate.Not available
Price/Sqft$607/sqft
Est. Mortgage$2,770/mo
Maintenance fees$415/mo
Tax Amount ()-
Days On Market335 days
Description
Welcome to La Galleria built by Quadra Homes! Don't miss this one of a kind property. This 2 bedroom plus den & 2 bathroom condo will impress. This home offers approx 1061 sq ft of interior space, plus approximately 216 sq ft on the SOLARIUM/DECK for truly indoor outdoor living at one of the finest buildings in Abbotsford. Other features included laminate floors, heated tile floors, gas range, gas BBQ hook up, granite counters, S/S appliances, A/C, two parking stalls, high vaulted ceilings with grand windows. One of the best floor plans in the building. Great for first time buyers and investors. Do not miss this opportunity! Contact for more detail (id:39198)
Property Details
Interior
Features
Exterior
Features
Parking
Garage spaces 2
Garage type Underground
Other parking spaces 0
Total parking spaces 2
Condo Details
Amenities
Exercise Centre, Laundry - In Suite, Storage - Locker
Inclusions
Property History
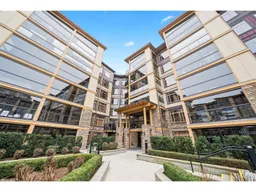 23
23